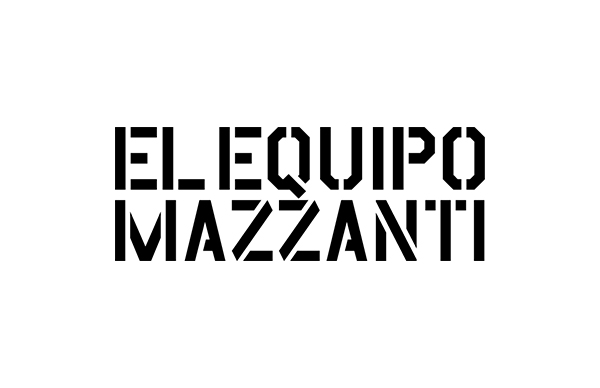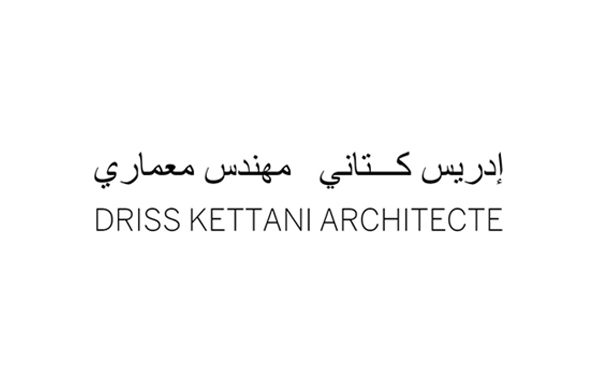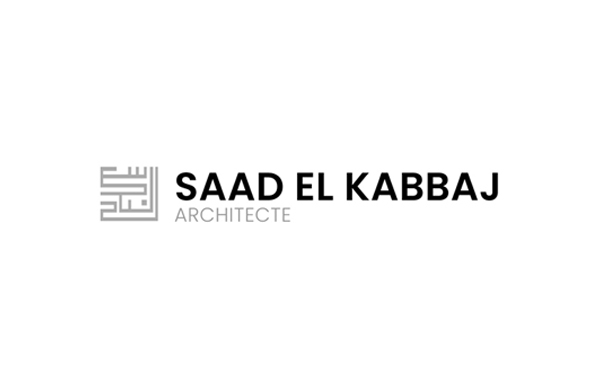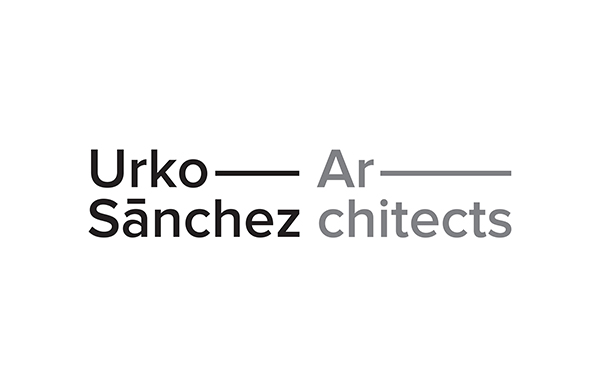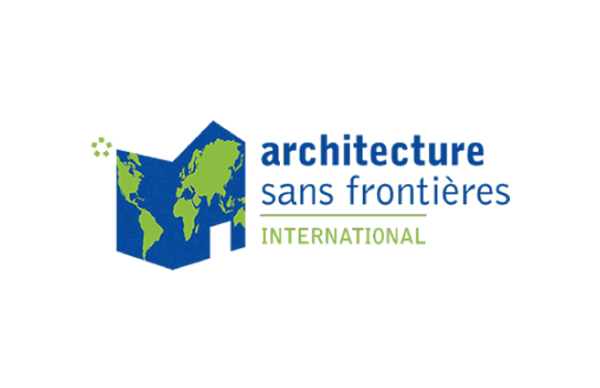Jurors
Kengo Kuma
(President of the jury)
Kengo Kuma & Associates - Japan / France / China / South Korea
(On the jury from 2016 to today)
(On the jury from 2016 to today)
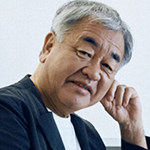
Kengo Kuma bwas born in 1954. He established Kengo Kuma & Associates (KKAA) in 1990. Professor Emeritus at the University of Tokyo after teaching at Keio University and the University of Tokyo. KKAA projects are currently underway in more than 30 countries. KKAA has office in Tokyo, Paris, Shanghai and Bejing.
Kengo Kuma is a globally acclaimed Japanese architect whose prodigious output possesses an inherent respect and value of materials and environment, often creating a harmonious balance between building and landscape. He masterfully engages both architectural experimentation and traditional Japanese design with twenty-first-century technology, resulting in highly advanced yet beautifully simple, gentle, human-scaled buildings. He’s renowned for the drive to search for new materials to replace concrete and steel, seeking a new approach for architecture in a post-industrial society, and fusing interior and exterior realms to make spaces that both create a calming and tranquil atmosphere.
Kengo Kuma is considered one of the most influential contemporary architects, universally recognized for his sustainable approach and devoted to respect for the environment and tradition. He designed significant buildings around the world, among the last recent and most recognized and award-winning works there are the Japan National Stadium in Japan, V&A Dundee in Scotland, Folk Art Museum in China, the GC Prostho Museum Research Cente in Japan, the Under One Roof EPFL Artlab in Switzerland, Kadokawa Culture Museum and Exchange in Australia,FRAC Marseille in France and many others. In 2021 he received the "The Most Influential People of 2021" award from Time Magazine.



Benedetta Tagliabue
Benedetta Tagliabue EMBT - Spain / China
(On the jury from 2021 to today)
(On the jury from 2021 to today)

Internationally renowned architect co-founder with Enric Miralles (1955-2000) of the international studio EMBT Architects, with offices in Barcelona (HQ), Shanghai, and Paris. Amongst her most notable works include the New Scottish Parliament Building in Edinburgh, the Santa Caterina Market, the Headquarters of Gas Natural Fenosa and the Diagonal Mar Park in Barcelona, the Spanish Pavilion for World Expo Shanghai 2010 (winner of the prestigious RIBA Best International Building 2011 Award), the Kálida Sant Pau Centre in Barcelona - Part of the Maggie’s Centres Intl Network (within the grounds of the modernist Hospital Sant Pau). In 2021, she inaugurated the Church and Parish Complex San Giacomo Apóstolo in Ferrara (awarded with the Dedalo Minosse International Prize 2022).
She combines her professional work with teaching at international schools and universities. She is a visiting professor at Harvard University, Columbia University and ETSAB in Barcelona, regularly lecturing at prestigious architecture forums and universities. In 2004, she received an honorary doctorate from the Faculty of Arts and Social Sciences at Edinburgh Napier University, Scotland. Her work received more than 100 international awards and citations for design excellence, including the Catalan National Prize in 2002, the RIBA Stirling Prize in 2005, the National Spanish Prize in 2006, the City of Barcelona Prize in 2005 and 2009, FAD Prizes in 2000, 2003, 2007 and 2020, WAF Prizes in 2010 and 2011, EU Mies Award nomination in 2022, the Piranesi Prix de Rome Award in 2021, the Dedalo Minosse Award in 2022, the Plan Awards in 2022, the Chicago Athenaeum Award in 2012 and 2022.
She received the RIBA Jencks Award in 2013 and the Sant Jordi Cross awarded by the Generalitat de Catalunya in 2019 for the excellence of her professional architectural practice worldwide. In 2021, she received the Leadership Award 2021 for contributing to globally disseminating sustainable and humane city models at the Smart City Expo World Congress in Barcelona. The same year in Rome, she received the award for her career achievement with the Piranesi Prix de Rome 2020.
In June 2022, Benedetta received a nomination by Pope Francis for her professional merits as a new member of the Order of the Virtuosi Academy at the Pantheon (Rome), which aims to encourage and increase the research and practice of the humanities, visual arts, music, and architecture. Furthermore, in September 2022, she was awarded the architecture medal Prix Le Soufaché 2022 granted by l’Académie d’Architecture (Paris). In 2023, she received the Global Award for Sustainable Architecture 2023 Prize from Cité de l’Architecture et du Patrimoine (Paris).
Recently, she received by the Ministry of Foreign Affairs, the Commendation of the Royal Order of Isabella the Catholic 2024, to “reward those who have made significant contributions to Spain, either through their work or through their efforts to promote friendship and cooperation between Spain and other countries”.
Benedetta participates as a juror in the most prestigious international awards, such as the Pritzker Architecture Prize (2015–2023), the Princesa de Asturias de las Artes (2011–2022), the Loewe Craft Prize, RIBA Jencks Awards, RIBA Stirling Prize.



Rafael Aranda, Carme Pigem, Ramón Vilalta
RCR Arquitectes - Spain / Olot
(On the jury from 2025)
(On the jury from 2025)
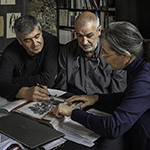
RCR is an integrative project whose origin is in architecture but is not limited to it as a discipline and integrates landscape, design, art, thought... and is also a transversal laboratory for ideas and cultural space. The strength of RCR architecture lies in its ability to transcend the six spheres with a universal language that is the result of a deep investigation of the essential. This essence emerges from its founders, Rafael Aranda, Carme Pigem and Ramon Vilalta, from the research of buit, from a dialogue between land and architecture, but only at the material time of a creative dialogue, in the manner of jazz, in which the “jo” is exchanged for “nosaltres”. This architecture, born of shared creativity, refers to values and relational processes in all senses and is part of this logic outside of the discipline itself, with a holistic vision that provides something greater than the material architecture, which that's life. I in life mateix assaja that sleeps are possible. This vision has been awarded the 2017 Pritzker Prize, the Nobel Prize in Architecture.
Sir David Adjaye OM OBEDavid Adjaye Associates - USA / UK / Ghana
(On the jury from 2025)
(On the jury from 2025)
 Chris Schwagga.jpg)
David Adjaye is a Ghanaian-British architect who has received international acclaim for his impact on the field. In 2000 he founded Adjaye Associates, which today operates globally with studios in Accra, London, and New York. Adjaye’s most well-known project to date is the Smithsonian National Museum of African American History & Culture, which opened on the National Mall in Washington DC in 2016 and was named Cultural Event of the Year by The New York Times. In 2017, Adjaye was knighted by Queen Elizabeth II and was included in TIME’S 100 Most Influential People List. Adjaye is also a recipient of the 2021 RIBA Royal Gold Medal, considered one of the highest honors in British architecture for significant contributions to the field internationally. In 2022, Adjaye was appointed to the Order of Merit, selected by Her Majesty the Queen, in recognition of distinguished service in his field.
 Nic Lehoux.jpg)
 Michelle Aarlaht.jpg)
 Dror Baldinger.jpg)
Manuel Aires MateusAires Mateus Architects - Portugal
(On the jury from 2023)
(On the jury from 2023)

Manuel Aires Mateus was born in Lisbon in 1963. He graduated from
Faculdade de Arquitetura de Lisboa (1986) and he collaborates with Francisco Aires Mateus, with both having founded the studio Aires
Mateus in 1988. In teaching, he collaborates with several universities since 1986, such as the Harvard Graduate School of Design, the College of Architecture, Art and Planning of Cornell University, the Oslo Architecture School, the Faculty of Architecture of the University of Ljubljana or the School of Architecture of the University of Navarre, in Pamplona.
Since 1998, he is a professor of Universidade Autónoma de Lisboa and, since 2001, of the Accademia di Architettura in Mendrisio,
Switzerland. The studio’s work is present in several countries, being developed from its premises in Lisbon, Portugal and many of the projects have in published in monographies, including the A+A Architecture Guide, El Croquis, Arquitectura Viva, GA, A+U, 2G, C3, d’Arco, TC Cuadernos, DOMUS and AMAG, among others. Aires Mateus has participated in several exhibitions, with a regular
presence, for example, at the Venice Architecture Biennale (Italy, 2010, 2012, 2016, 2018 and 2021). The studio’s work has always dealt with the role of memory and knowledge, with the relationship between the physical and the cultural world. The work seeks to reflect on every scale surrounding us. It searches for the perennial state of shapes and materiality in the
continuity of time.



Mario Cucinella
Mario Cucinella Architects - Italy
(On the jury from 2022 to today)
(On the jury from 2022 to today)
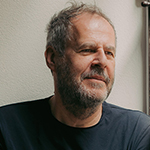
Mario Cucinella was born in Palermo in 1960 and graduated in Architecture at the University of Genoa in 1986.
In 1992, in Paris, he founded MCA – Mario Cucinella Architects, an architecture and design firm that has now headquarters in Bologna and Milan, and of which he is also the creative director.
In 2015 he founded SOS - School of Sustainability, a school for young professionals and recent graduates that focuses on the application of sustainable architecture and design to give future decisions makers the tools necessary to tackle the environmental issues that are emerging globally with an open-minded, holistic, research-driven, and human-centred approach.
The importance of his work and continued commitment as an architect and educator on environmental and social issues have been recognized with the International Fellowship of the Royal Institute of British Architects (2016) and with the Honorary Fellowship of the American Institute of Architects (2017).
In 2018 he was curator of the Italian Pavilion at the 16th International Architecture Exhibition of the Venice Biennale with the exhibition “Arcipelago Italia”.
On 20 June 2024, MCA - Mario Cucinella Architects received the ADI Compasso d'Oro Award for the 'Museo d'Arte Fondazione Luigi Rovati' project.
Mario Cucinella has taught at the universities of Ferrara, Naples, Munich, and Nottingham.
He is the author of many publications including:
The future is a journey to the past. Ten stories about architecture (2021, published by Quodlibet) In this book Mario Cucinella – together with Valentina Torrente and Laura Zevi - describes ten trips to cities and places that gave him valuable insights into environmental issues and the rational use of available energy.
Architecture of Education (2021, published by Maggioli), an analysis of how the most important places in civil society will be able to evolve thanks to architecture and the dynamics it is able to generate, through a multi-voiced narrative alternating with design solutions developed by Mario Cucinella Architects.
Building Green Futures (2020, published by Forma), a volume that investigates, through a collection of the latest projects and most representative architecture of Mario Cucinella Architects, possible answers that architecture can provide to the global challenges of the future.



Giancarlo MazzantiEl Equipo Mazzanti - Colombia
(On the jury from 2024 )
(On the jury from 2024 )
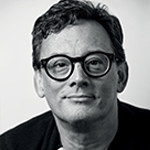
Giancarlo Mazzanti is a Colombian architect graduated from the Javeriana University with postgraduate studies in Florence, Italy. He has academic experience as a visiting professor at Harvard, Columbia, and Princeton. Mazzanti is the first Colombian architect with works in the permanent collections of MoMA and the Center Pompidou in Paris.
El Equipo de Mazzanti is also recognized for its research on play and its natural connection to the world of architecture. This interest in the play-architecture intersection has led to new collaborations with professionals from various fields, finding new opportunities for cooperation in the development of projects and exhibitions presented worldwide under the brand We play You play.
Social values are at the heart of Mazzanti's architecture, aiming to create projects that enhance social transformations and build communities. He has dedicated his professional life to improving quality of life through environmental design and the idea of social equality. His work reflects the ongoing social changes in Latin America and Colombia, showing that good architecture can build new identities for cities, communities, and people, overcoming reputations of crime and poverty.
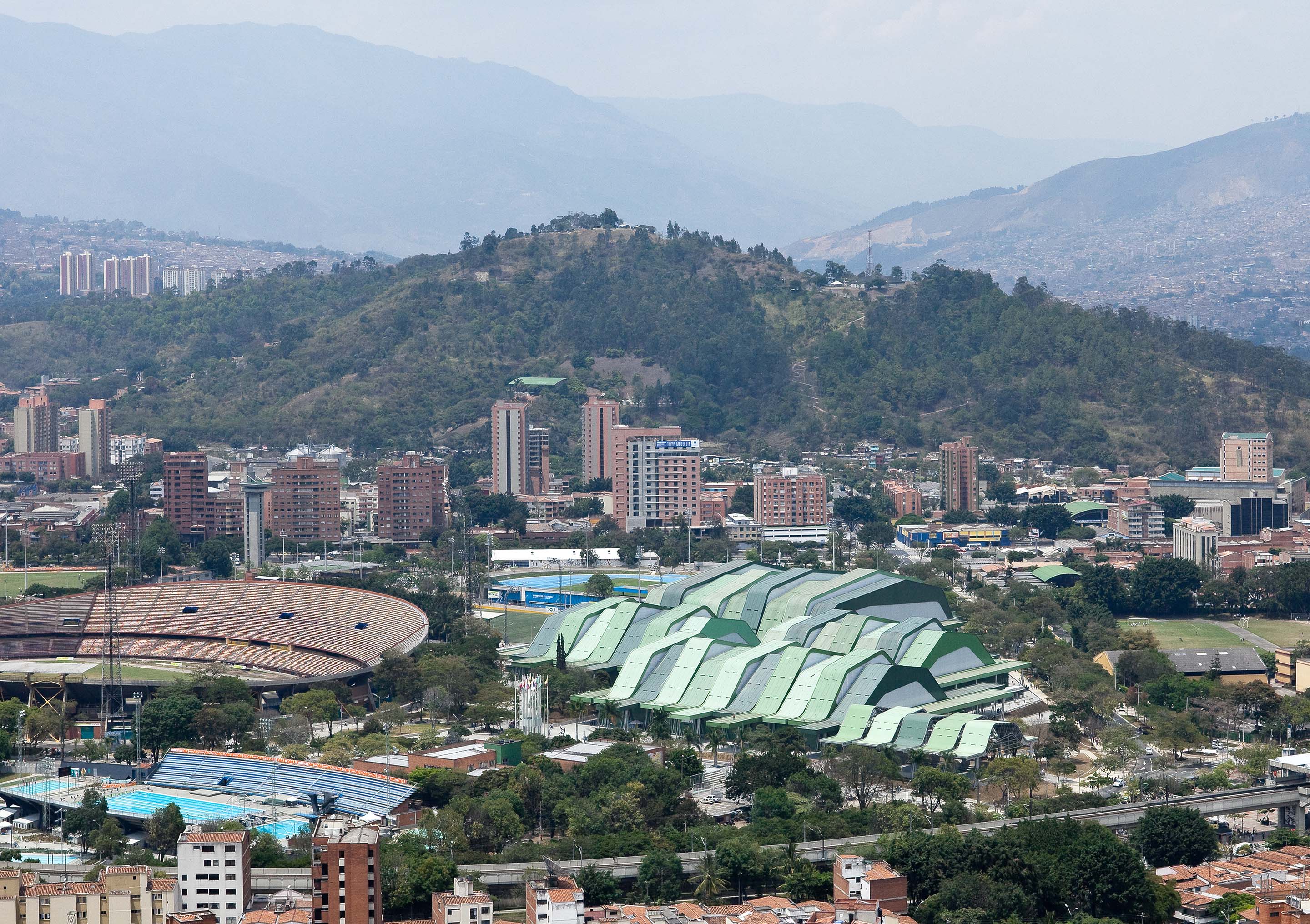


Agostino GhirardelliSBGA | Blengini Ghirardelli - Italy
(On the jury from 2016 to today)
(On the jury from 2016 to today)
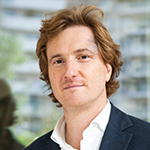
Agostino Ghiradelli earned a degree in architecture from the Università degli Studi
di Genova in 1999. He has collaborated and has been Partner of several International Firms, has worked in New York and Paris and has supervised construction sites all over the world.
He focuses both in the research and the design phase of Architecture and Urban Planning projects. To this end he collaborated with public institutions and he was a lecturer for various international institution: MIPIM 2019, University of Vienna, University of Trieste, ULI, Europe Young Leaders Summer School of Milan. In 2017 he created the Studio SBGA I Blengini Ghirardelli with Giuseppe Blengini.
He gained experience in a wide range of architectural projects always focusing on sustainability. He designs agile working environments that implement connectivity and flexibility improving quality of life.
The urban planning interventions in which he played a role of designer / coordinator are: ESA-ESTEC CAMPUS in Noordwijk near Rotterdam; UniCredit Campus in Lampugnano, Milan; Masterplan for the new stadium of A.S. Roma Football Team in Roma; CityLife Masterplan in Milan.



Amanda LeveteAL_A - United Kingdom
(On the jury from 2023)
(On the jury from 2023)
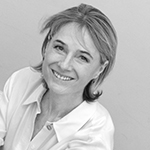
Amanda Levete is a Stirling Prize winner and founder of the architects AL_A.
Recently completed projects include two buildings for Wadham College at the University of Oxford; a centre for the cancer care charity Maggie’s in Southampton; the Victoria & Albert Museum Exhibition Road Quarter in London, the V&A’s largest building project in over 100 years; and MAAT, a Museum of Art, Architecture and Technology in Lisbon, commissioned by EDP, one of the world’s foremost energy companies.
Ongoing commissions include the renovation and expansion of Paisley Museum in Scotland; the reimagining of the D’Ieteren Headquarters in Brussels; a prototype fusion plant for clean energy firm General Fusion at Culham and the Belgrade Philharmonic Concert Hall in Serbia which represents the biggest cultural investment in the region to date.
Amanda trained at the Architectural Association and worked for Richard Rogers before joining Future Systems as a partner in 1989, where she realised ground-breaking buildings including the Media Centre at Lord’s Cricket Ground and Selfridges department store in Birmingham.
In 2017, Amanda was recognised in the Queen’s Birthday honours list and awarded a CBE for services to architecture. In 2018 she was awarded the Jane Drew Prize and in 2019 she was elected an Honorary Fellow of the American Institute of Architects and was recently made a Royal Academician. Amanda is a trustee of the V&A, a regular radio and TV broadcaster, she writes for a number of publications and lectures around the world and is an internationally recognised cultural commentator.



Urko SanchezUrko Sanchez Architects - Kenya / Spain.
(On the jury from 2021 to today)
(On the jury from 2021 to today)

Urko Sanchez Architects is an award-winning architectural practice recognized for its thoughtful and distinctive design approach, operating out of Kenya and Spain.
Originally founded with roots in Lamu, Kenya, and now with offices in Nairobi and Madrid, the firm brings over two decades of diverse experience across East Africa and the Middle East.
The team is multicultural, adaptive, and grounded in both local and global practices. It combines deep regional understanding with international exposure, enabling a design process that is both contextually sensitive and ambitious in scope.
Principal architect Urko Sanchez brings a wealth of experience from extensive global travels and diverse project engagements, shaping a uniquely innovative and adaptable perspective for each commission.
The firm’s commercial portfolio spans a wide array of projects, including hotels, offices, commercial buildings, and residential developments. Regardless of the project’s size, complexity, or function, Urko Sanchez Architects prioritizes a bespoke approach tailored to the client and the context. Above all, the firm prides itself on client trust, coupled with a commitment to quality and excellence in both design and execution.
From its founding philosophy onward, the firm places emphasis on sustainability, social impact, and contextual integration. Their design hallmarks include weaving contemporary interpretations of traditional forms.
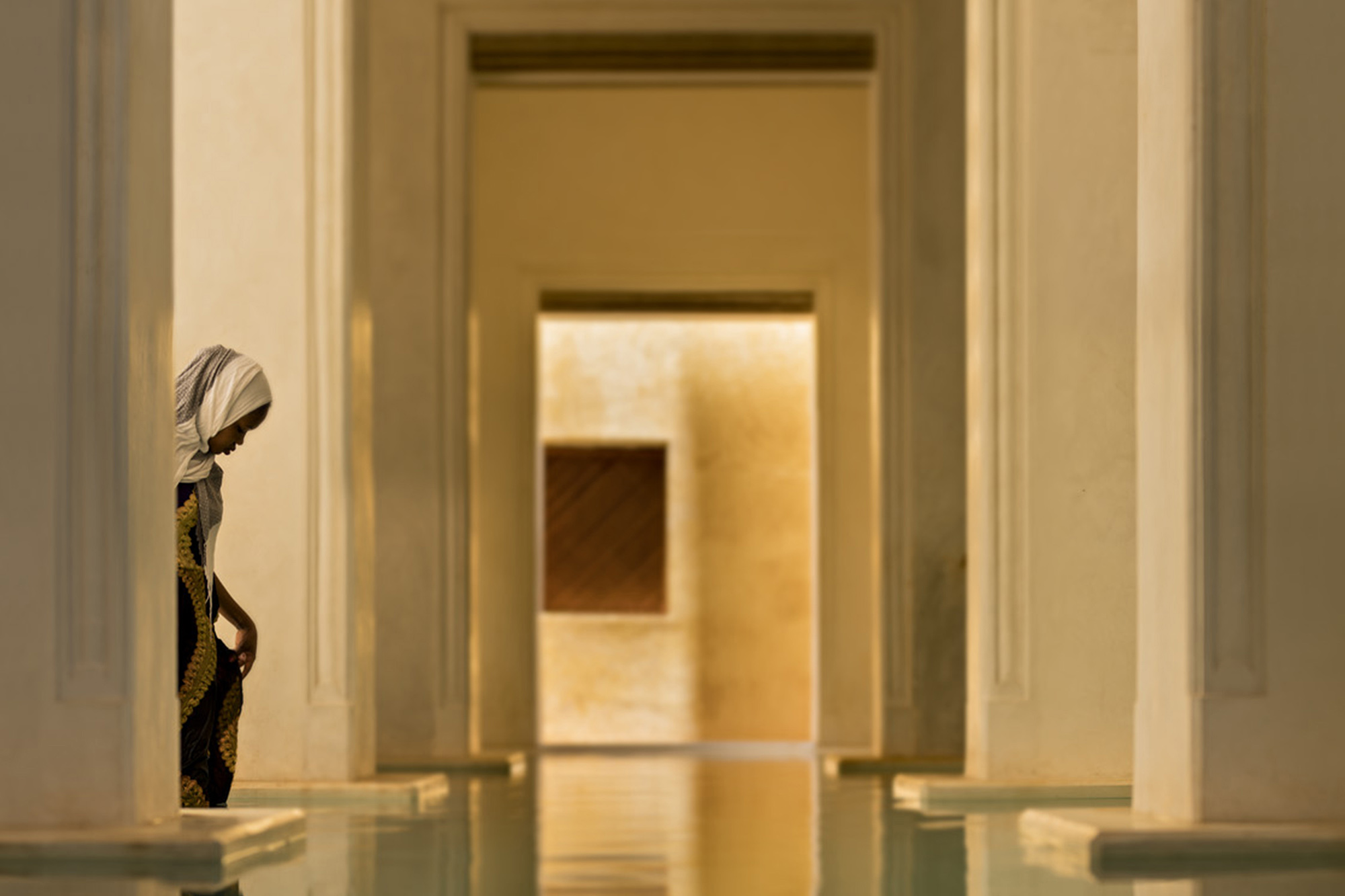
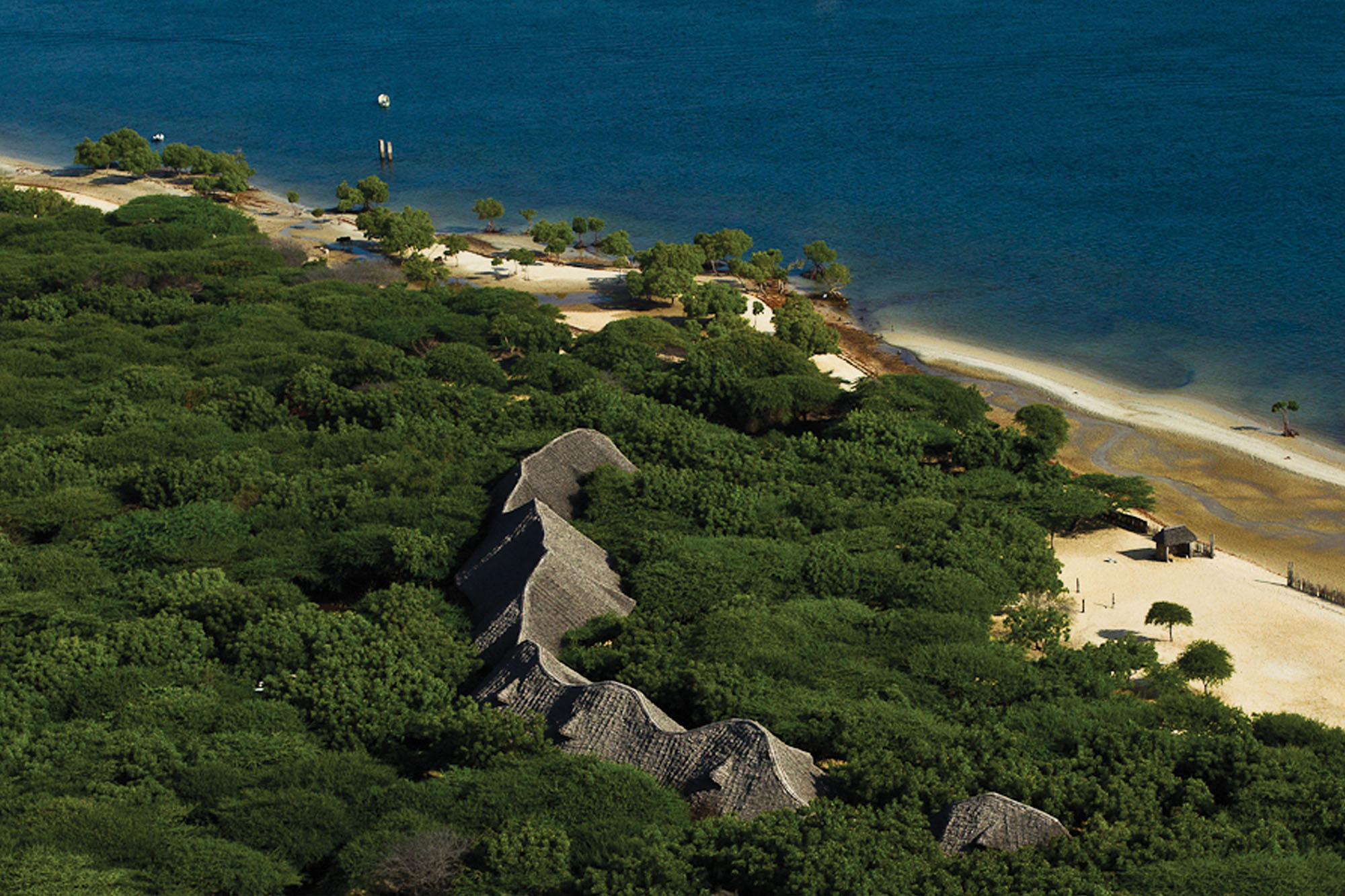
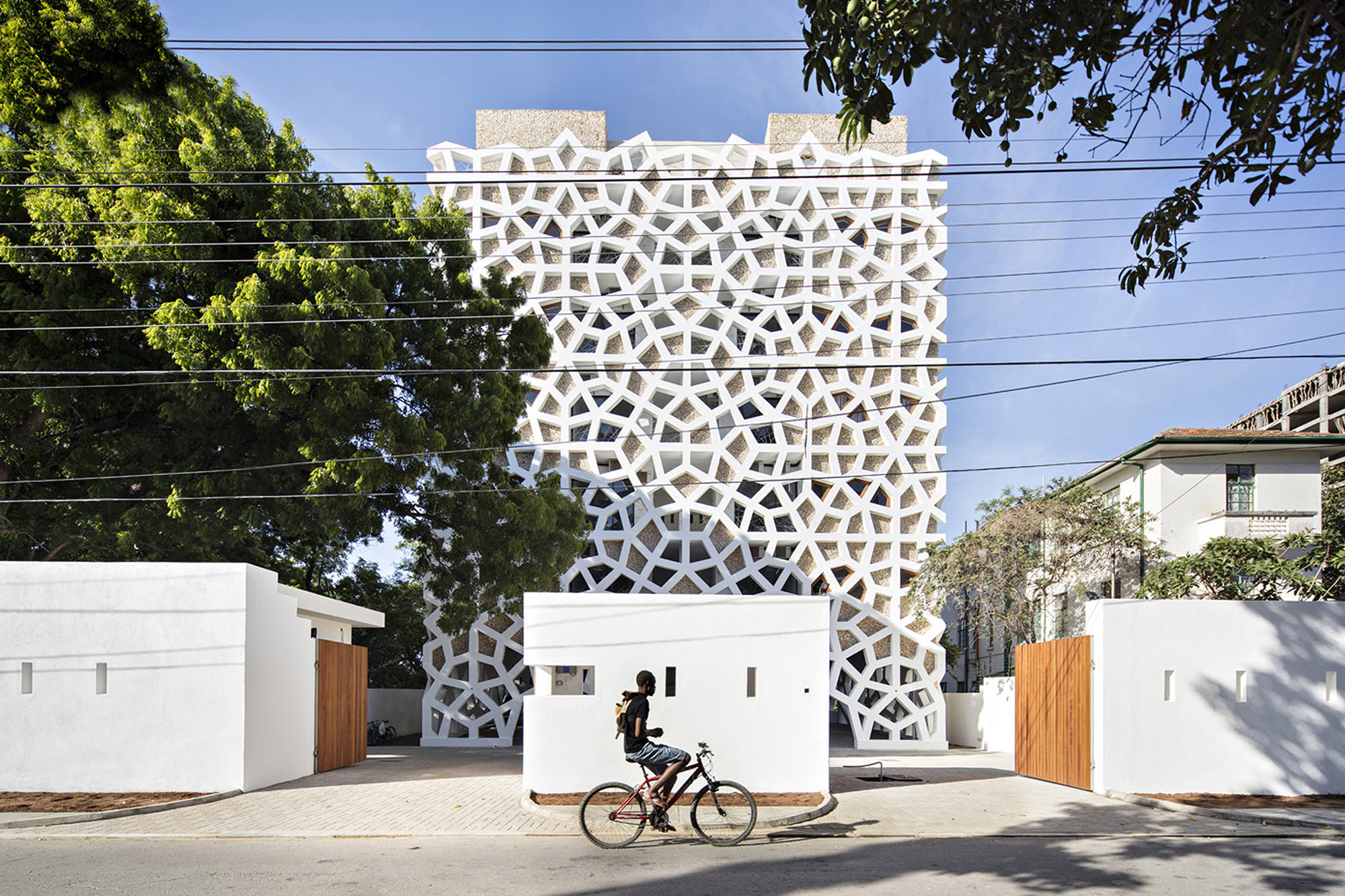
Raul PantaleoTAM Associati - Italy
(On the jury from 2022 to today)
(On the jury from 2022 to today)

Raul Pantaleo is an Italian architect, born in Milan, he lives and works in Venice and Trieste. Graduated from the IUAV University of Venice. Holds an international certificate in Human Ecology attained through post-graduate studies at the University of Padua. Raul is project designer and consultant in the sectors of bio-architecture and urban re-qualification; he is currently involved in conducting laboratories in the processes of participatory and communicatory project development. In addition, he is involved with the practice of social communications and graphic design for various Public Administrations and non-profit organizations. Raul Pantaleo is one of the co-founder of “studio TAMassociati”, a practice which specializes in socially oriented projects in critical areas. Some of the current and completed projects include: The Salam Centre for Cardiac Surgery for the Emergency NGO in Sudan; Banca Etica (Ethic Bank)Headquarters in Padua (Italy); healthcare buildings for the Emergency NGO in Darfur, Sudan; also projects in the Central African Republic, Sierra Leon, Rwanda, Afghanistan, Iraq and Uganda. Among the main awards received : the LafargeHolcim Awards Acknowledgement prize (2017), Aga Khan Award (2013), Zumtobel Gruop Award (2014).



Emmanuelle Moureaux emmanuelle moureaux INC. - Japan
(On the jury from 2023 to today)
(On the jury from 2023 to today)
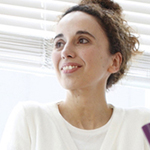
Born in 1971, France. Emmanuelle Moureaux is a French architect living in Tokyo since 1996, where she established "emmanuelle moureaux INC." in 2003. Inspired by the layers and colors of Tokyo that built a complex depth and density on the street, and the Japanese traditional spatial elements like sliding screens, she has created the concept of shikiri, which literally means "dividing (creating) space with colors". She uses colors as three-dimensional elements, like layers, in order to create spaces, not as a finishing touch applied on surfaces. Handling colors as a medium to compose space, her wish is to give emotion through colors with her creations, which range from art, design to architecture.
Her representative works include the architectural design for Sugamo Shinkin Bank, "100 colors" art installation series, space design for ABC Cooking Studio, art installations for UNIQLO and ISSEY MIYAKE, and stick chair. In 2017, she has created a large installation "Forest of Numbers" at The National Art Center, Tokyo for its 10th Anniversary exhibition. Commissioned in 2011 by the New Taipei City Government in Taiwan, she handled the artistic design of the Mass Rapid Transit "Circular Line", working on the color scheme of 14 km section, where her colors spread into city-scale with its completion in 2021.
Her installation series - 100 colors - express emotions from the experience of colors and layers of Tokyo. Unveiled in 2013 to celebrate the 10th anniversary of her studio, she is planning to exhibit "100 colors" in different cities around the world.
Associate Professor at Tohoku University of Art and Design since 2008, Emmanuelle's laboratory explores the possibilities of color through a project she named 100 colors lab. Students are asked to create 100 colors palette of an item from their everyday life, such as glasses, bubble foam, rice, umbrella, watches, CD, chocolate block and so on.
Member of "Tokyo Society of Architects", the "Architectural Institute of Japan", and the "Japan Institute of Architects".
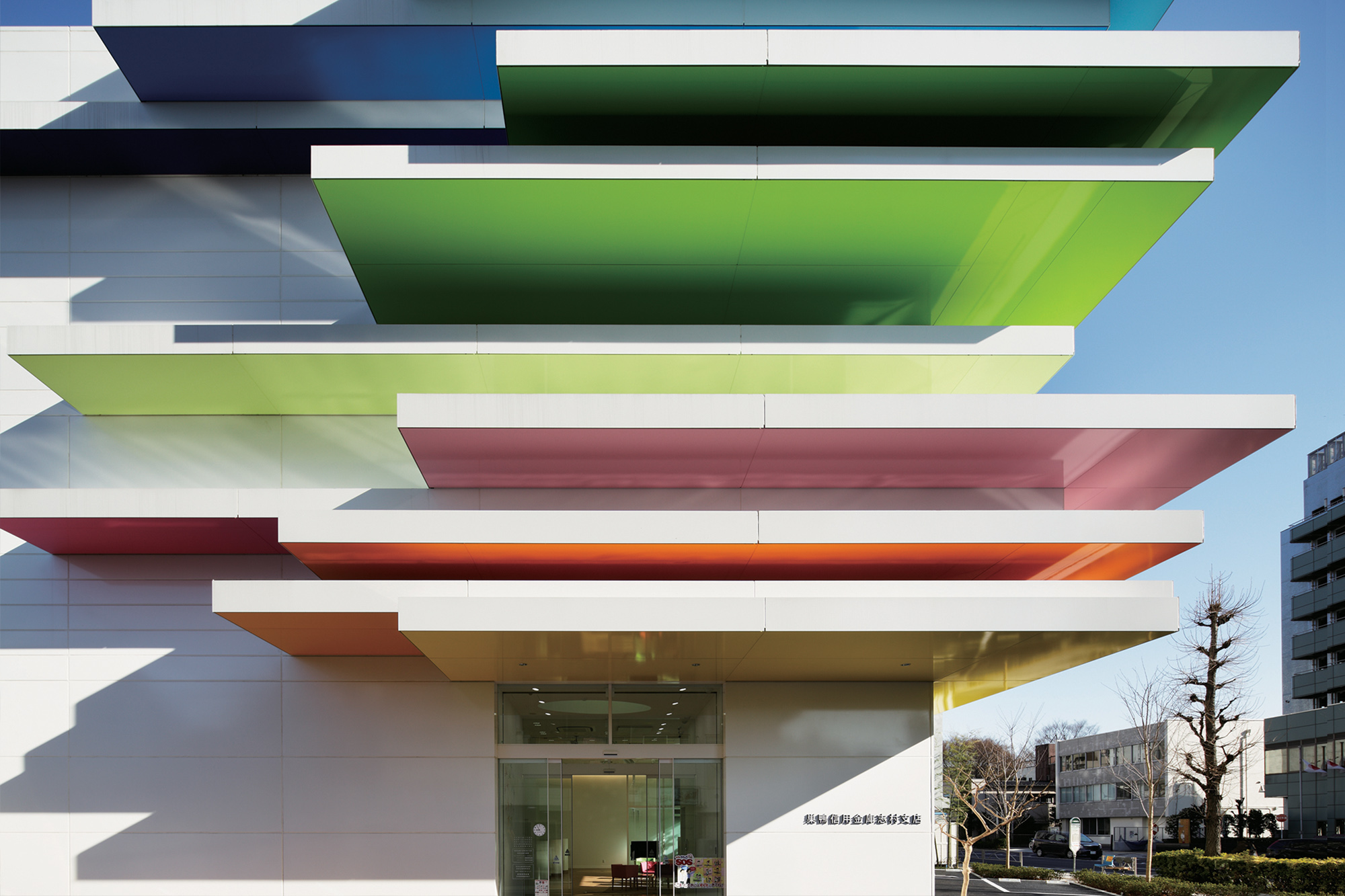
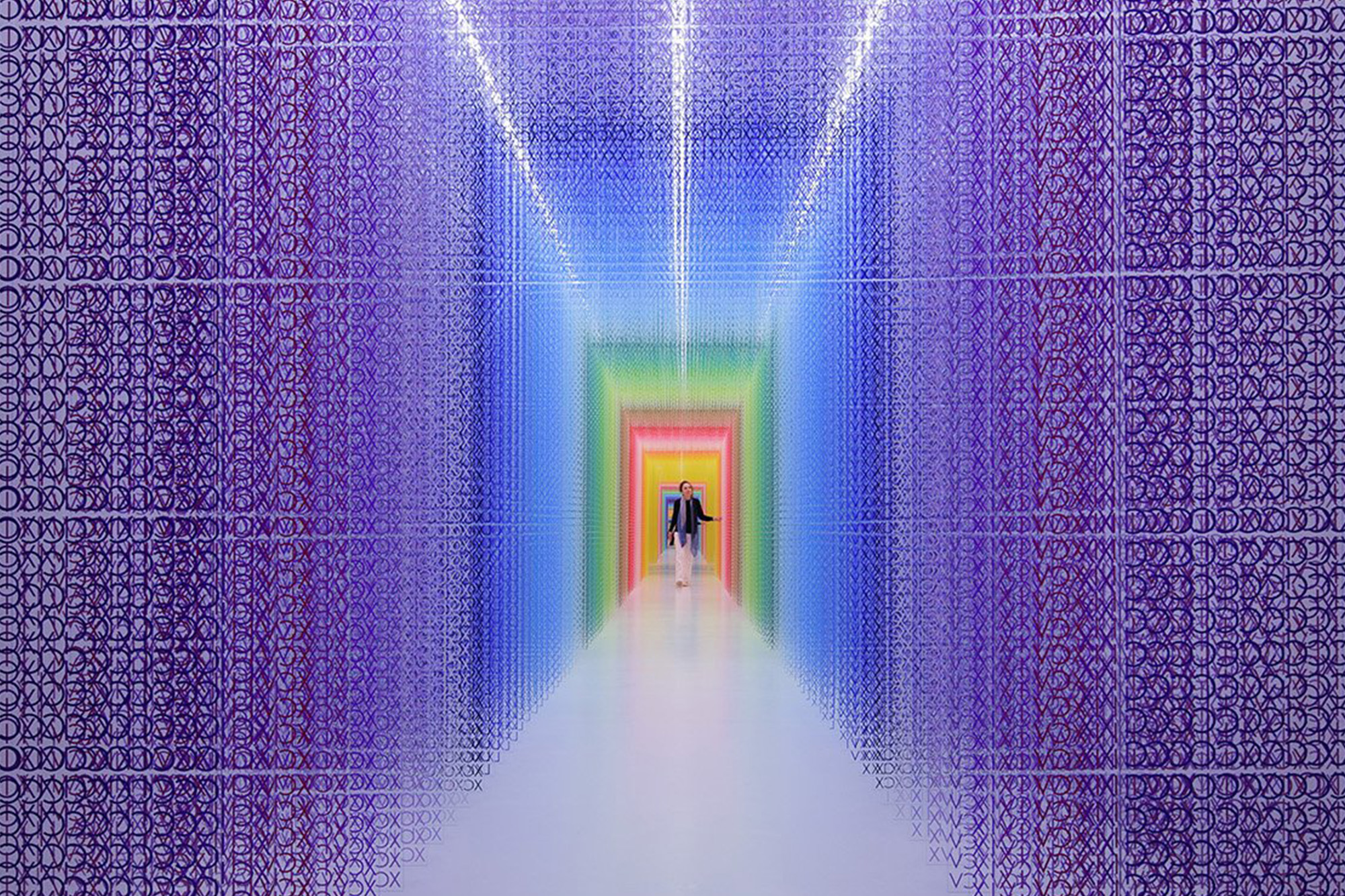
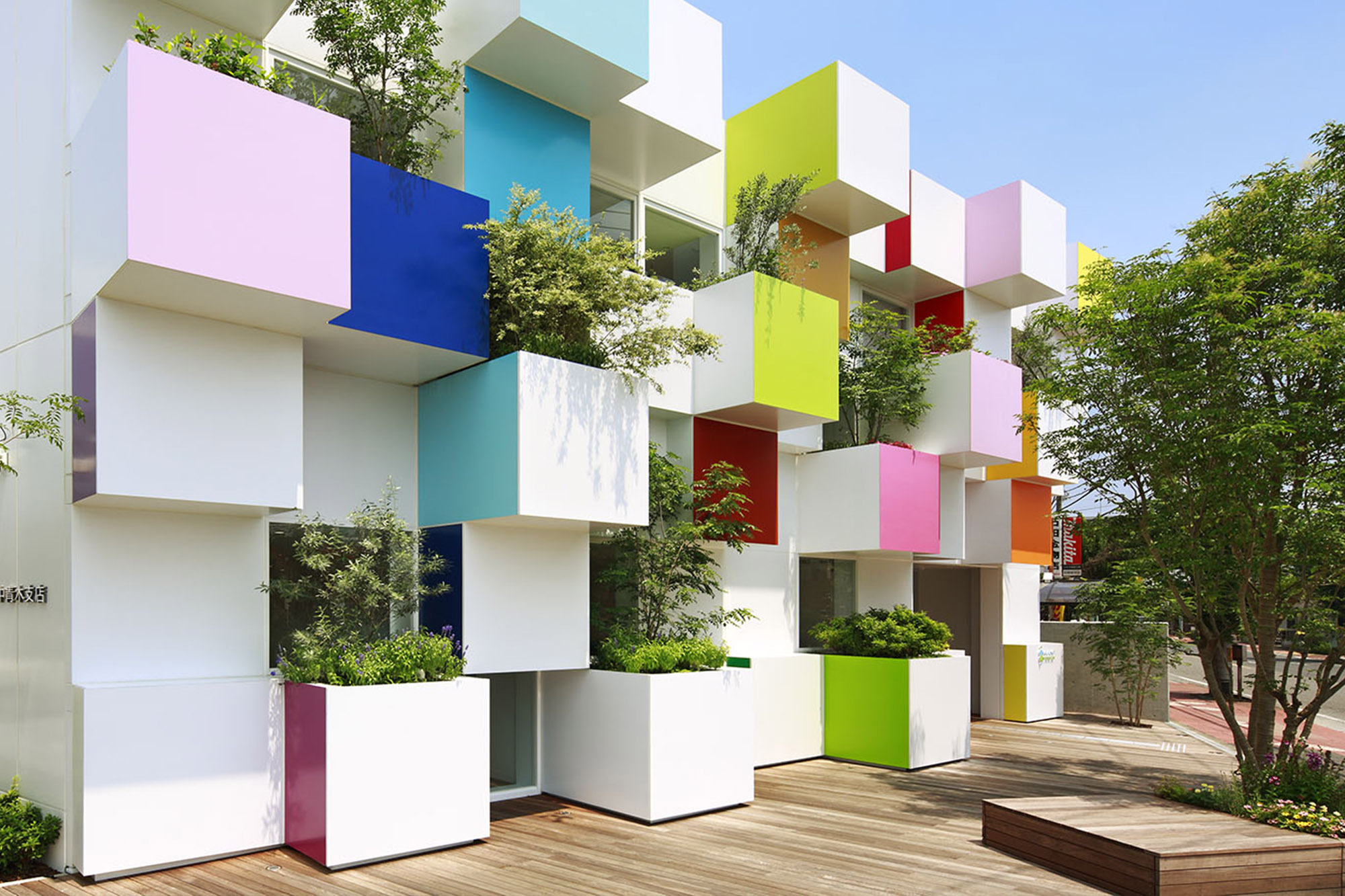
Saad El Kabbaj, Driss Kettani, Mohamed Amine SianaMaroc
(On the jury from 2022 to today)
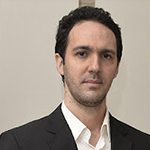
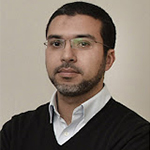

Born in 1978 in Casablanca, Saad El Kabbaj studied at the Ecole Nationale d’Architecture of Rabat, Morocco where he graduated in 2003. He opened his office in Casablanca in 2005 and works on a various range of projects. He currently teaches at the UIR University in Rabat. Born in 1978 in Fes, Driss Kettani studied at the Ecole Nationale d’Architecture of Rabat, Morocco where he graduated in 2003. He currently teaches at the Mohammed VI Polytechnic University. Born in 1979 in Casablanca, Mohamed Amine SIANA graduated from the Ecole Nationale d’Architecture of Rabat, Morocco in 2004. He currently teaches at the UIR University in Rabat.
They opened a shared office in Casablanca in 2005 working at the same time on personal projects and together on important commissions and competitions. The idea was to create a kind of workshop, with the benefits of exchanging and sharing ideas while having at the same time a personal range of expressions.
Thus, they won the competition of the Taroudant University in 2006 which was completed in 2010. Another collaborative project is the Guelmim Technology School which was completed in 2011. This project was short-listed for the Aga Khan Award for Architecture. They also worked on the Laayoune Technology School, the Jacques Chirac School Group in Rabat, the BO 52 mixed-use in Casablanca or the Casablanca Grand Stadium competition.
They try to combine a modern and contemporary approach while being very sensitive to the context and the spirit of the place, trying to find a meaningful and poetic sense of the space.
Their work has been awarded by the Mimar Sinan Prize in Istanbul, the Archmarathon Award in Beirut, among others. Their work has also been published in numerous international publications and has been exhibited in Venice, Paris, New York, Shanghai, Melbourne and Milano.



Tosin OshinowoOshinowo Studio - Nigeria
(On the jury in 2024)
(On the jury in 2024)

Tosin Oshinowo is a Lagos-based Nigerian architect and designer renowned for her expansive residential and
commercial spaces and insights into socially-responsive approaches to urbanism. Grounded in a deep respect
for Yoruba culture and history, and coming from a markedly African context, Oshinowo’s designs embody a
contemporary perspective on the next generation of African design and Afro-minimalism: a responsive
reflection of the past, present, and future of architecture and design that prioritises sustainability, resilience,
and poise. She is also the curator of the 2024 Sharjah Architecture Triennial.
As an architect, Oshinowo is best known as the founder and principal of cmDesign Atelier (cmD+A),
established in 2012. Based in Lagos, the practice has undertaken a number of predominantly civic projects,
including the design of the Maryland Mall, as well as a wide range of residential projects, including light-filled
beach houses on the coast of the oceanside city. Her interest in architecture extends into a broader vision of
urbanism and community; she recently completed a project with the United Nations Development
Programme in Northeast Nigeria, building an entirely new community for a village displaced by Boko Haram.
Before founding cmD+A, she worked in the offices of Skidmore Owings & Merrill in London and the Office of
Metropolitan Architecture Rotterdam, where she was part of the team that designed the 4th Mainland Bridge
proposal in 2008. Returning to Lagos, she practised at James Cubitt Architects and led notable projects,
including the masterplan and corporate head office building for Nigeria LNG in Port Harcourt.
As a product designer, her work is primarily focused on chair design; in 2017, she created Ilé-Ilà, which means
House of Lines in her native Yoruba language. A luxury brand, Ilé-Ilàchairs are made to order, designed and
handmade in Lagos and have been featured as a highlight of contemporary African furniture design in
publications around the world, including Harper's Bazaar Interiors (April 2018), Elle Decor (January 2020), and
Grazia (June 2020).
Oshinowo’s work also spans the conceptual sphere, with a strong interest in architectural history and
socially-responsive approaches to architecture, design and urbanism, underpinned by a passion for
supporting African design and innovation. In 2020, she partnered with Lexus on conceptual design
explorations for Design Miami, and she has written prolifically on urbanism, afro modernism, design and
identity in publications including Expansions, a publication as part of the 2021 Venice Architecture Biennale
and Omenka Online, a topic also explored in her TEDxPortHarcourt talk in November 2017. She also
co-curated the second Lagos Biennial titled How to Build a Lagoon from a Bottle of Wine? in 2019.
Oshinowo is a registered architect in the Federal Republic of Nigeria and a member of the Nigerian Institute of
Architects, as well as the Royal Institute of the British Architects, with a degree in Architecture from Kingston
College in London, a Master's degree in Urban Design in Development from the Bartlett School of
Architecture, a Diploma in Architecture from the Architecture Association London, and a Masters in Business
in Architecture and Design from IE University, Madrid. She has won numerous awards, including the 3rd City
People Real Estate Awards for Architect of the Year 2017, and the Lord’s Achievers Awards for Creativity, in
celebration of World Achievers Day 2019. She was among five finalists for the 2024 Diversity in Architecture
Divia Awards.
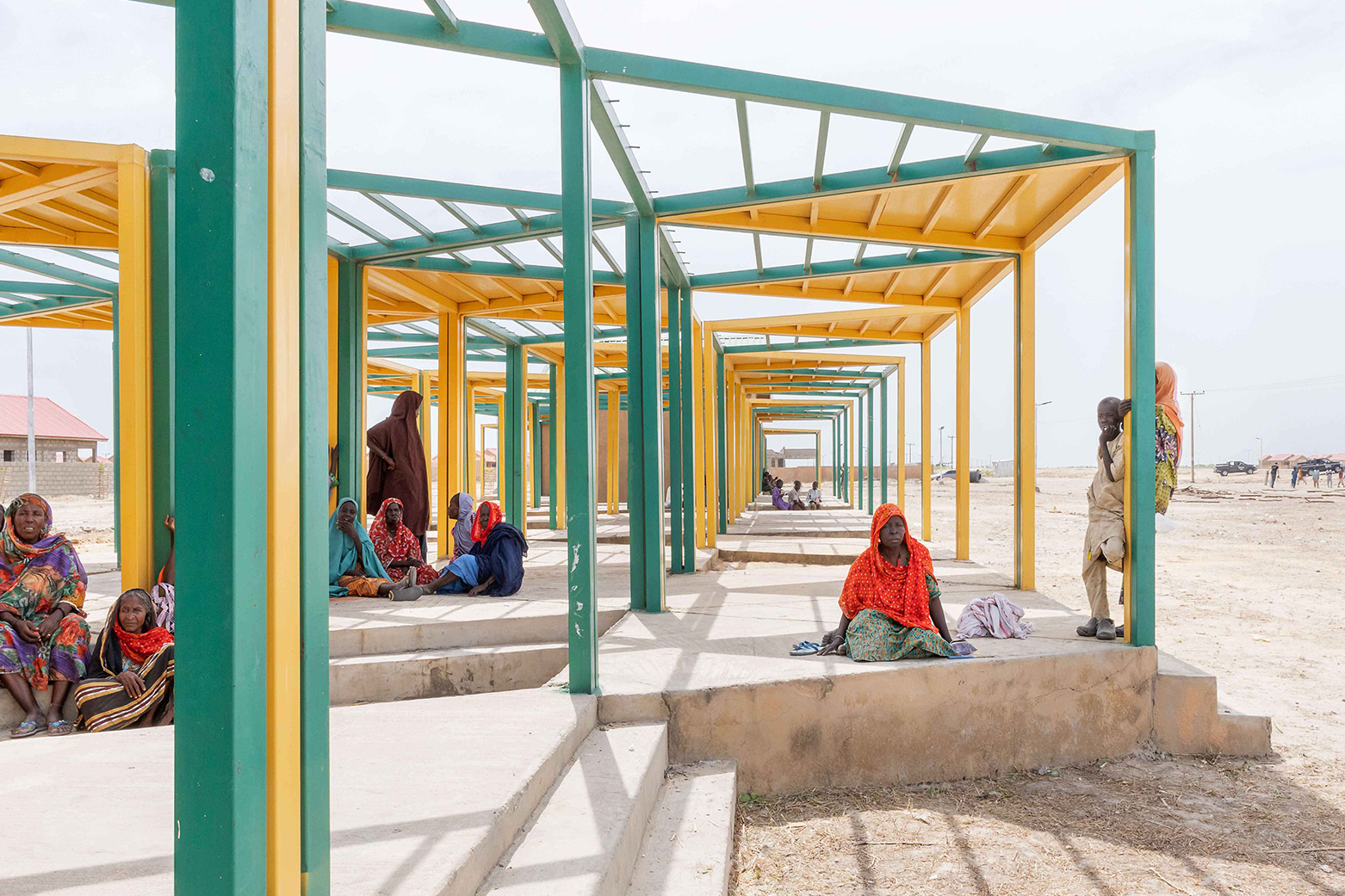
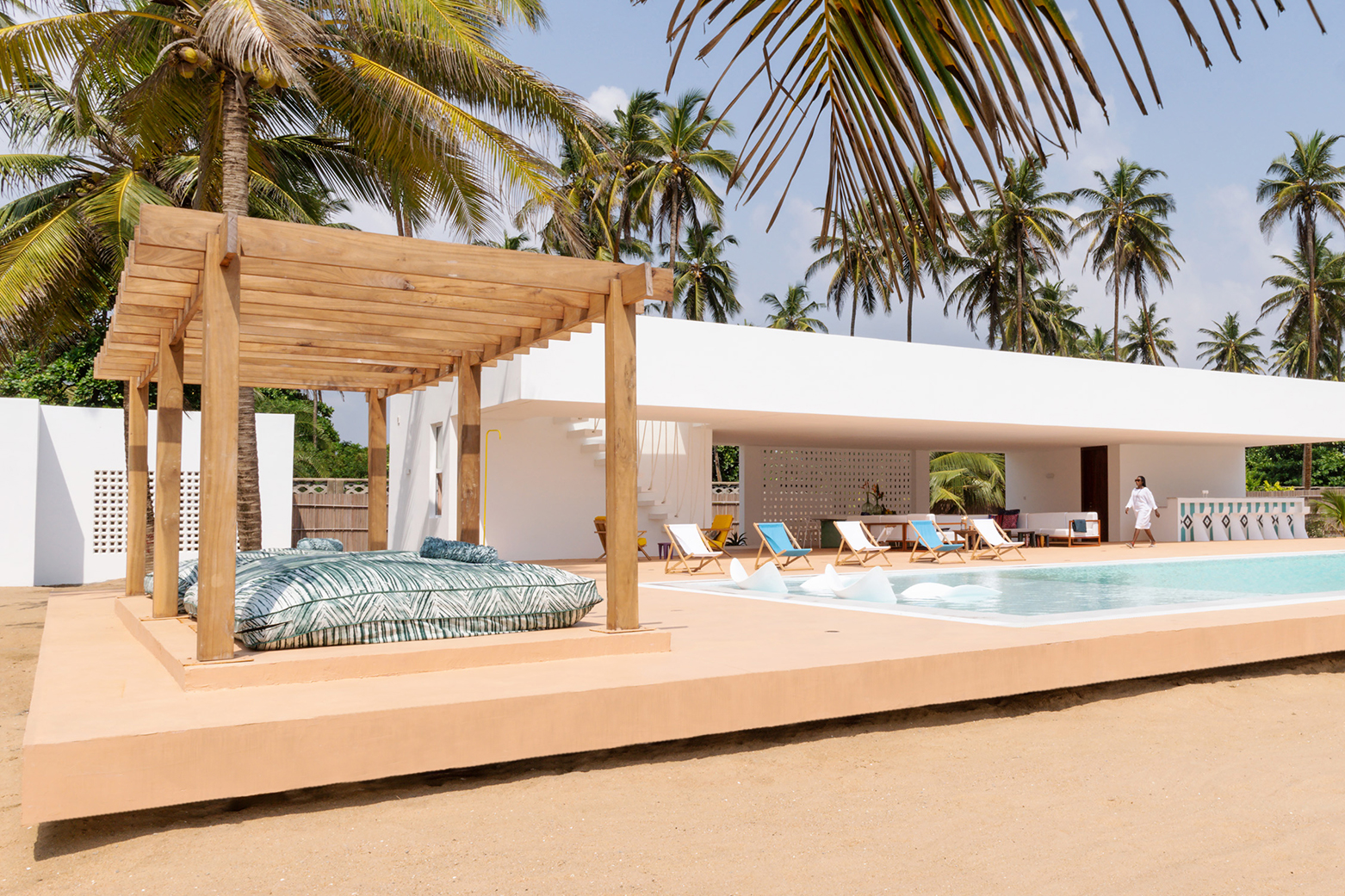
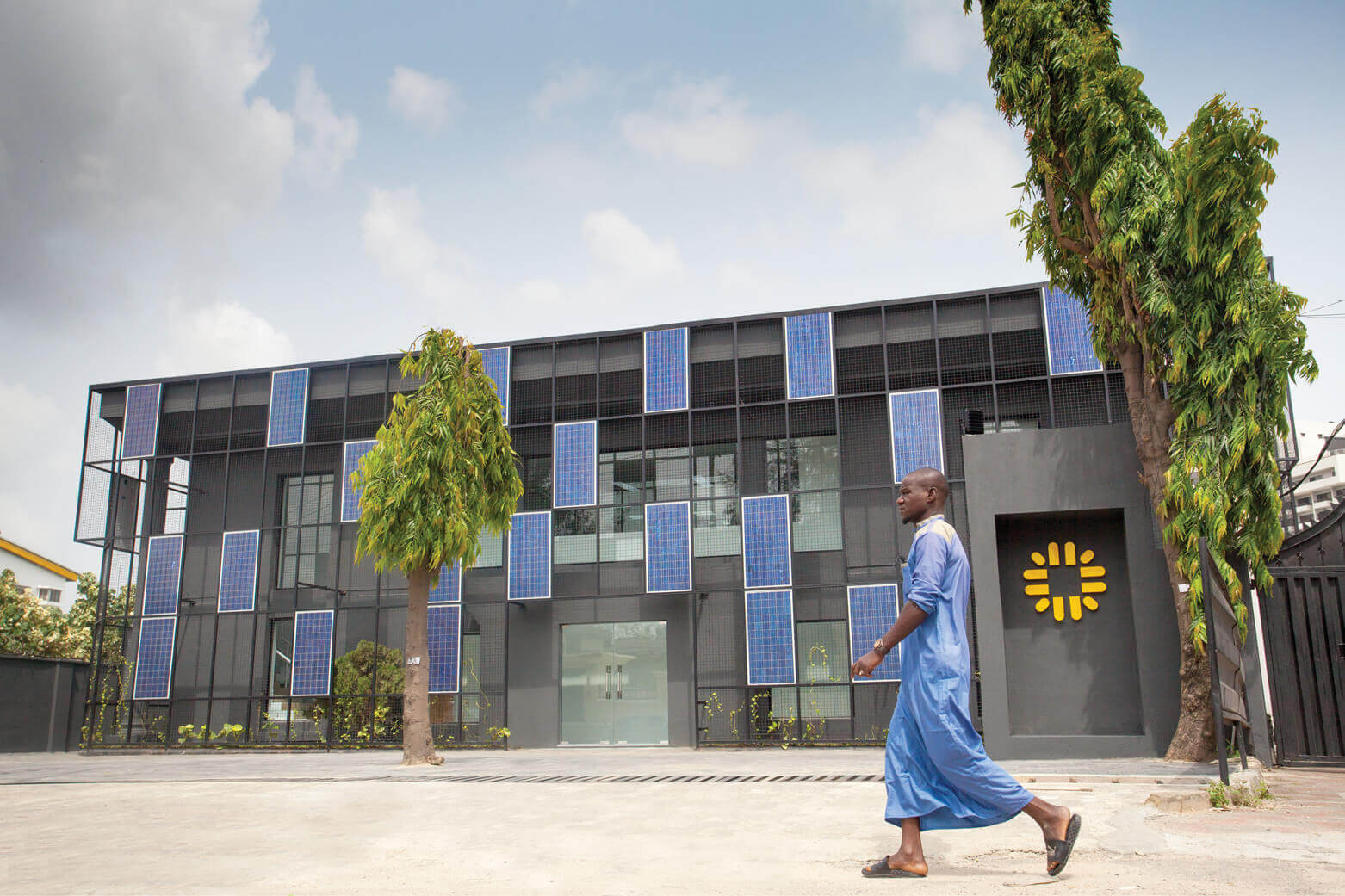
Mphethi MorojeleMphethi Morojele Studio - South Africa
(On the jury from 2019 to 2022)
(On the jury from 2019 to 2022)
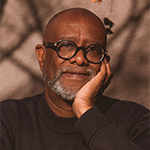
Mphethi Morojele is owner and founder of the MMA Design Studio, an award-winning architecture and design studio based in Johannesburg, South Africa. The practice has collaborated to produce some of the most iconic and culturally important projects in South Africa and continues to expand its portfolio on the continent with projects in Ethiopia, Uganda, Botswana, Mozambique, Lesotho and Burundi. He has emerged as one of the most important voices in architecture in Africa celebrated by Archdaily as one of the “seven architects designing a diverse future in Africa.” He has been a design lecturer at the University of Witwatersrand in Johannesburg and critic at most of South Africa’s schools of Architecture. He has curated many exhibitions on African architecture including for the South African National pavilion at the Venice Biennale in Italy and at the Royal Institute of British Architects in London. He continues to serve on many international architecture juries including for the Union of International Architects (UIA), the European Union, the Holcim International foundation, The African Architecture Awards, and the Architecture Masterprize to name a few.
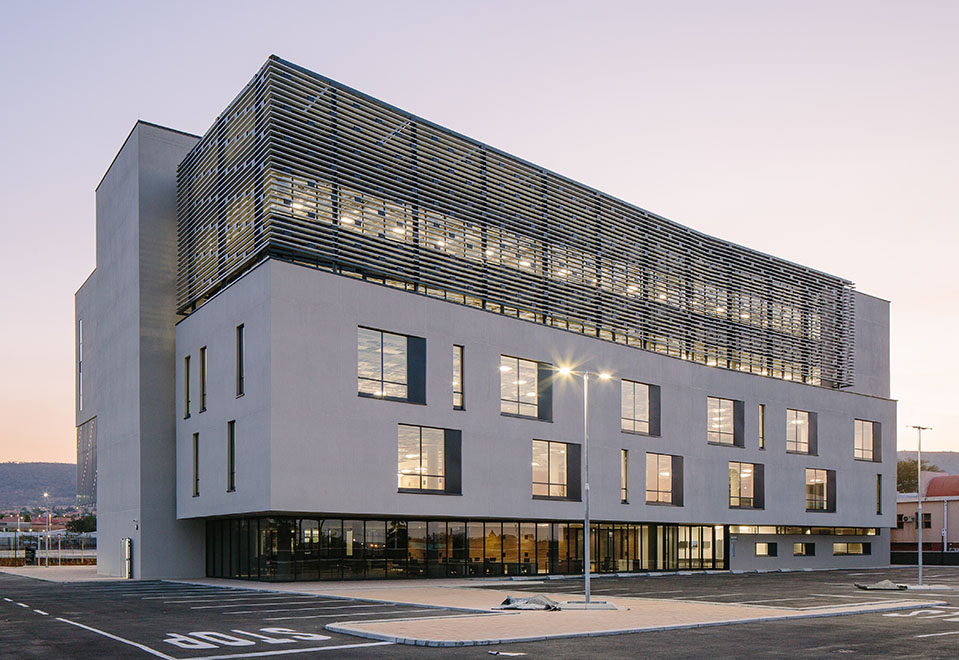
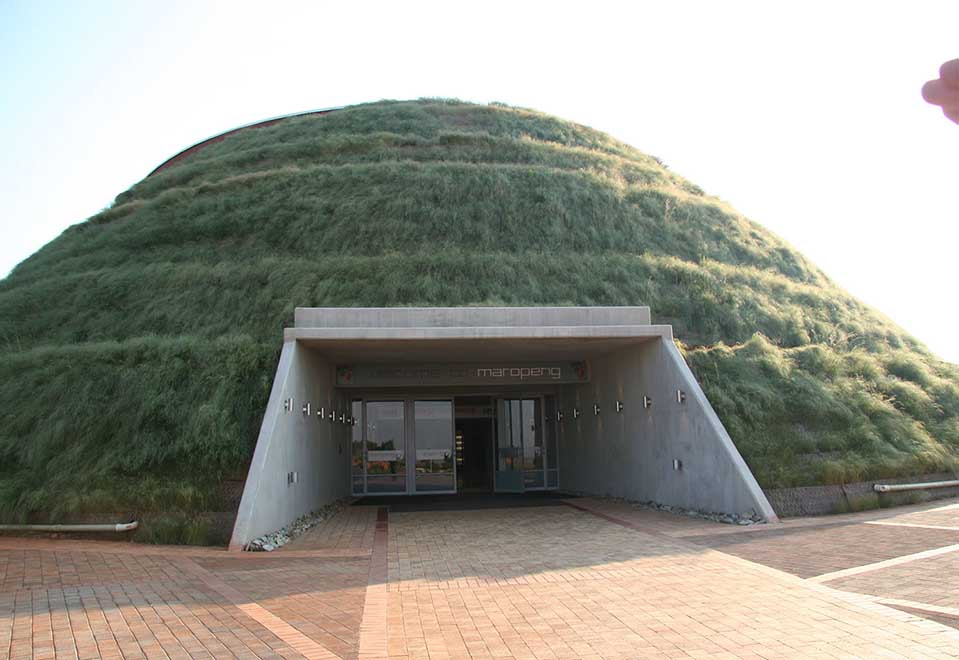
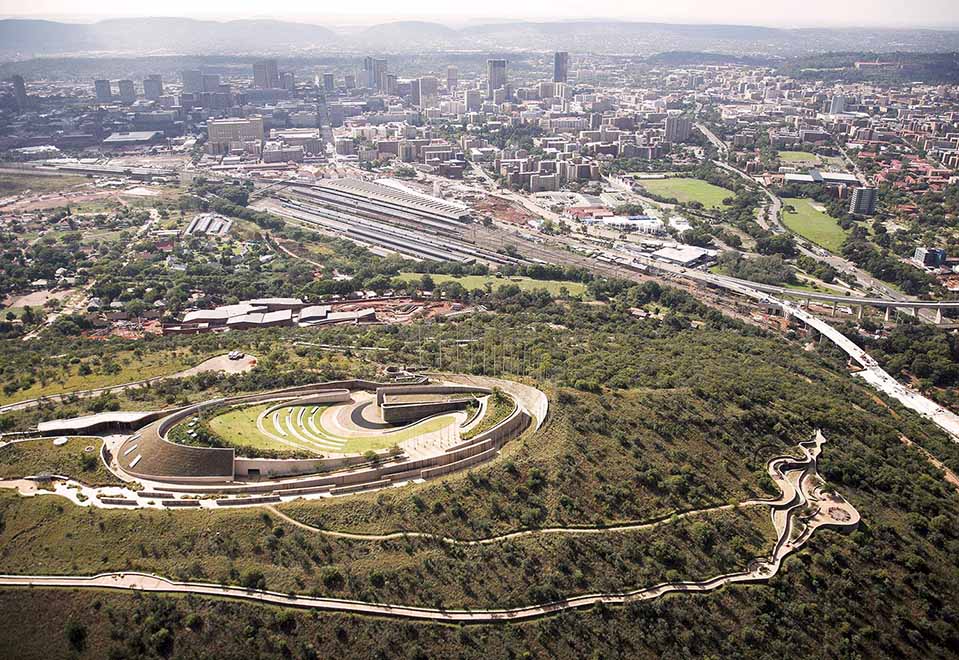
Sharon DavisSharon Davis Design - USA
(On the jury in 2022)
(On the jury in 2022)

Founder and principal Sharon Davis is an award-winning practitioner whose work is driven by a deep belief in the transformative power of design. In 2007, after a successful career in finance and a Master’s of Architecture degree from Columbia University’s Graduate School of Architecture, where she received the Lucille Smyser Lowenfish Memorial Prize, Davis created her firm as a launching pad for collaborative design practice dedicated to human-centered environments around the globe. Sharon’s clients include Pine Ridge Reservation (South Dakota), Union Theological Seminary (New York), Buddhist Retreat (Montana), Possible Health (Nepal), Women for Women International (Rwanda & Kosovo) and Partners in Health (Rwanda). Sharon measures the success of her designs by the degree to which they expand access to the fundamental human right to social justice, economic empowerment and a healthy sustainable environment. Most recently, Sharon was featured as one of the “19 Women Architects to watch in 2019” and in “From A to Zaha: 26 Women Who Changed Architecture” by Architizer. Curbed named her one of six “Groundbreakers” for “buildings that look good and do great.” Her firm recently won the 2019 healthcare category at the World Architecture Festival for the Bayalpata Hospital in rural Nepal, and previously has won awards for its work in Rwanda, including an Architizer A+ award for the Partners in Health Share Housing, and an Architectural Review Culture Award and World Architecture Festival award for the Women’s Opportunity Center. Metropolis Magazine named the Women’s Opportunity Center a “Game Changer” in 2013. Sharon’s work has been exhibited at the Canada’s Design Museum, Louisiana Museum of Modern Art in Denmark, MAXXI, the National Museum of 21st Century Arts in Rome, and most recently at the Museum of Design Atlanta. Additionally, Sharon Davis Design has been featured in numerous publications including Architectural Review, Metropolis, Architizer, Detail, Architectural Record, Dezeen, Domus and Architectural Digest among others. As a visiting Professor at Columbia University’s Graduate School of Architecture, Planning and Preservation Sharon has taught an advanced studio centered on women’s education in urban Rwanda. Her professional practice, which ranges in scope from residential interiors, commercial ground-up construction, and international institutional development, is driven both by a collaborative design process and a strong mission of social and environmental responsibility.
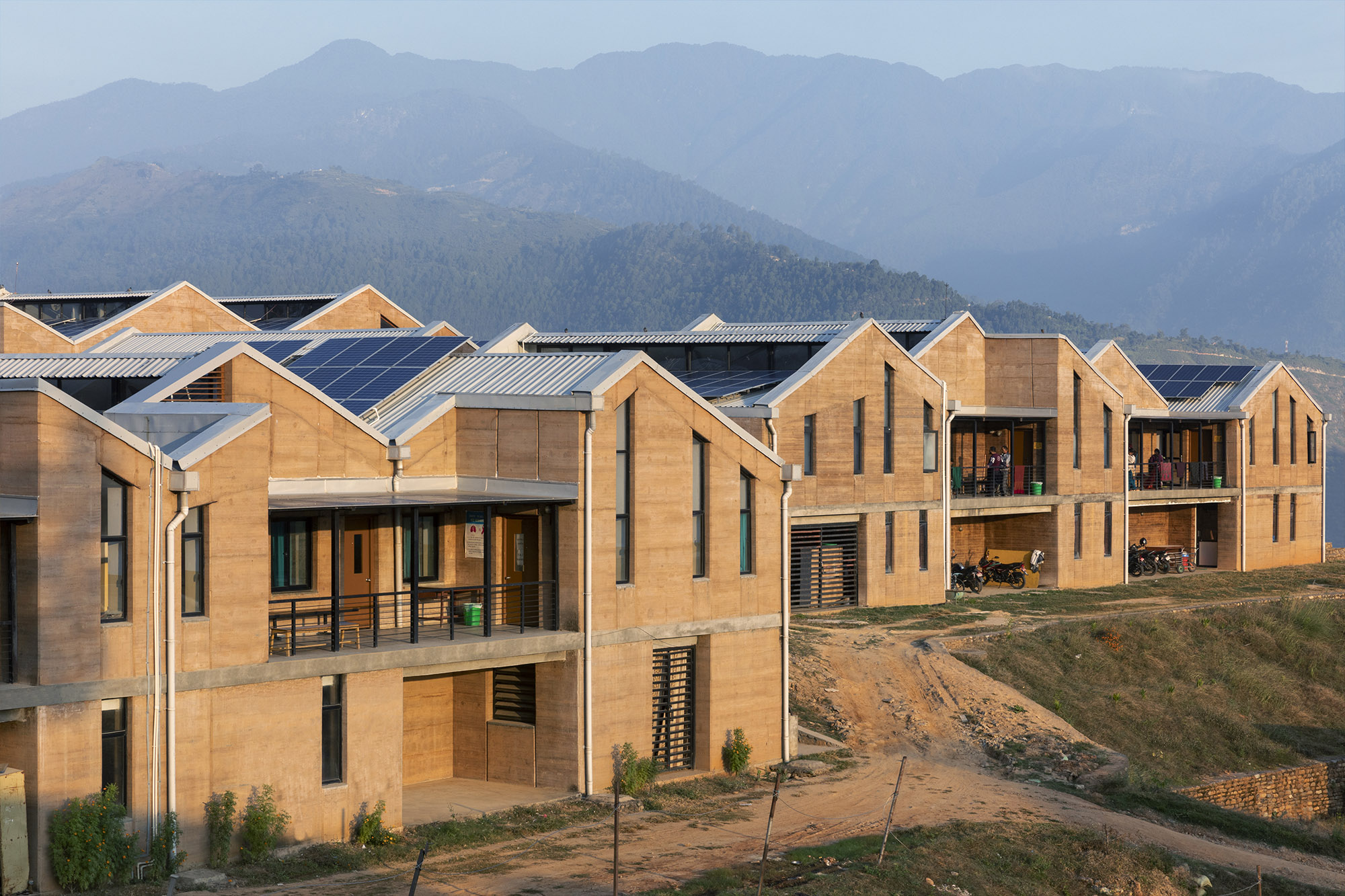
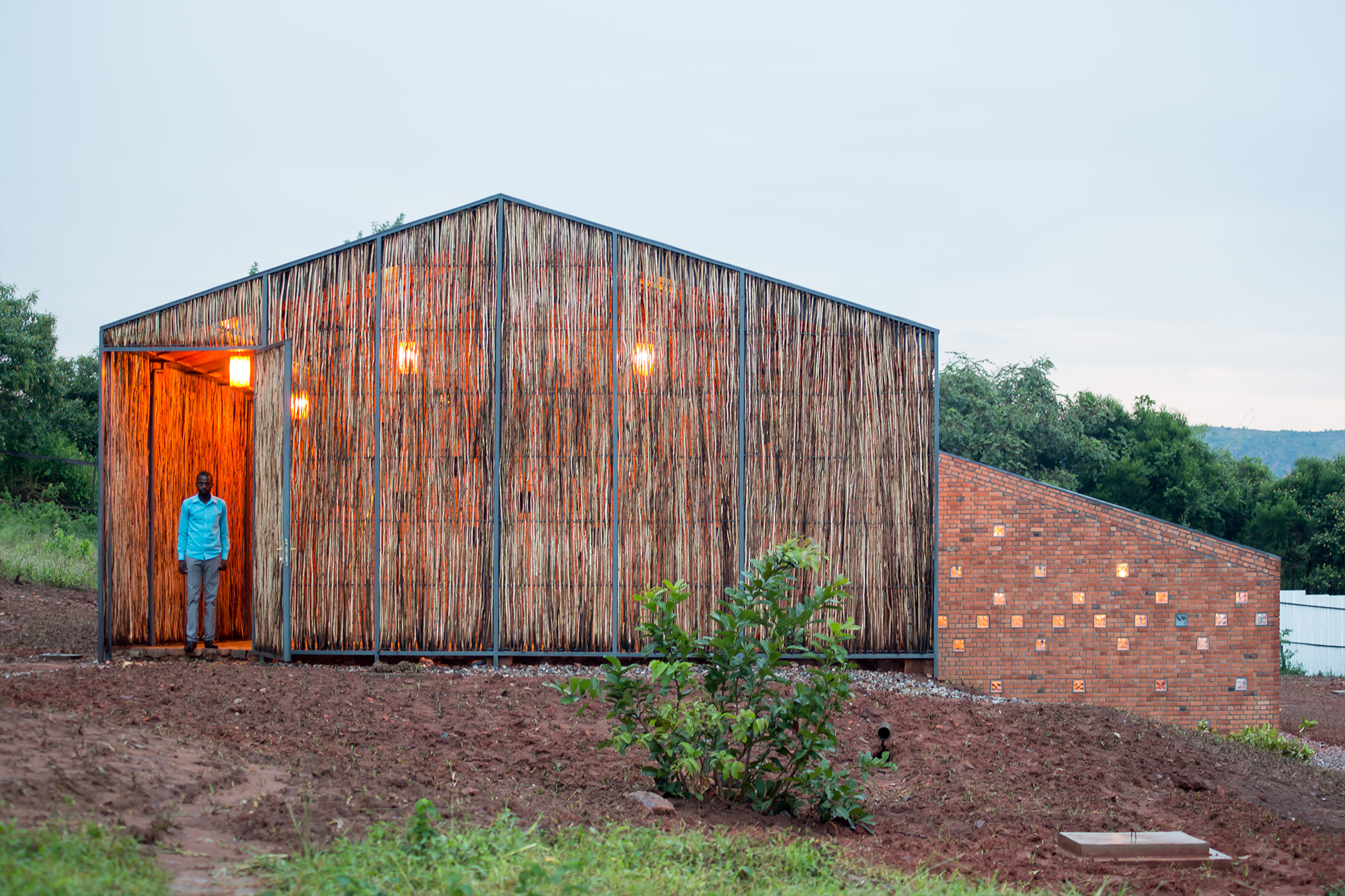
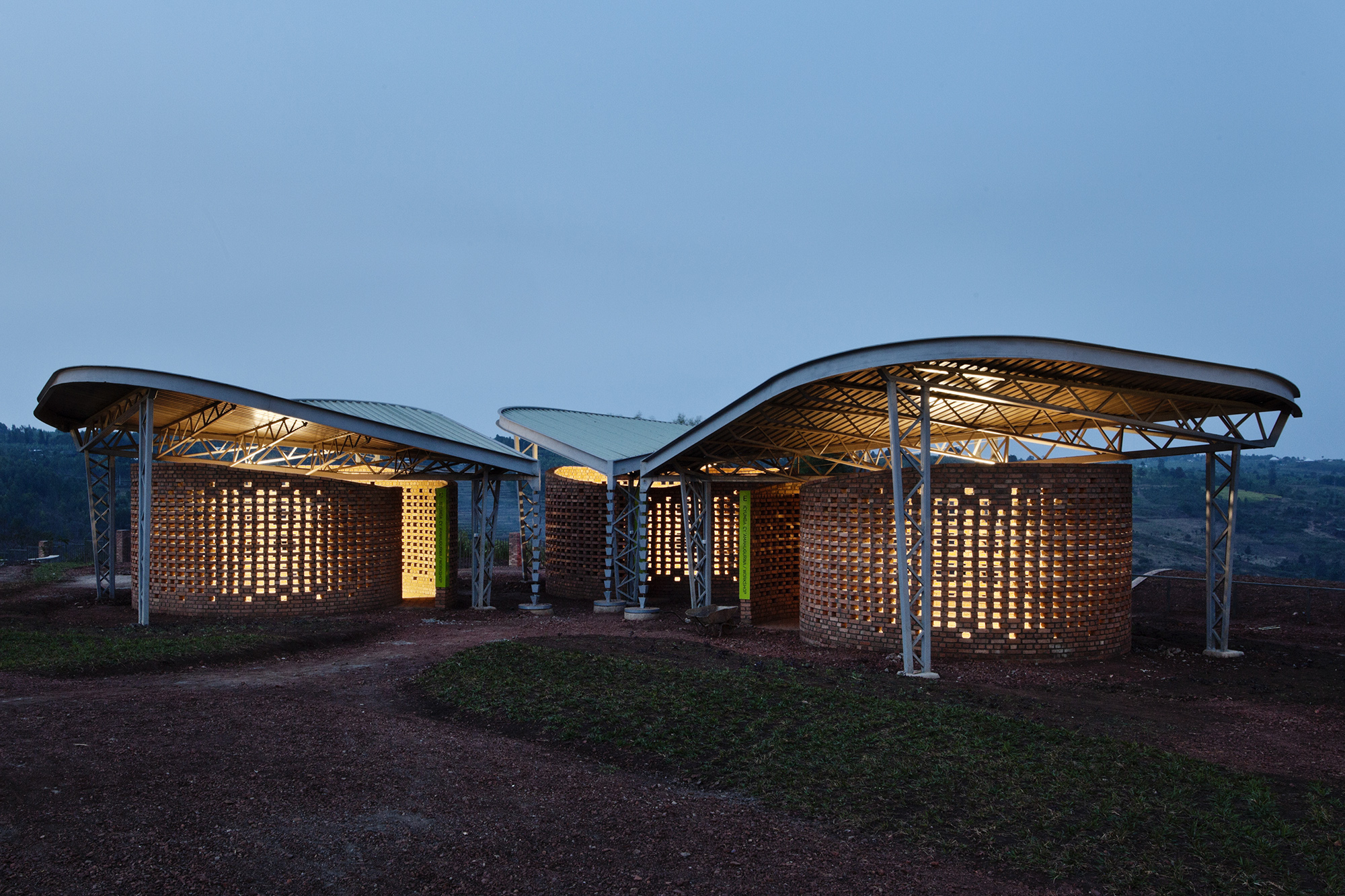
Lígia NunesArchitecture Sans Frontieres International - France
(On the jury in 2021, 2022)
(On the jury in 2021, 2022)
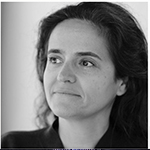
Figia Nunes is graduated in Architecture by FAUTL - Faculdade de Arquitectura da Universidade Tecnica de Lisboa, Portugal and a PhD in Heritage and Architectural Rehabilitation by the Construction Department of ETSA - Escuela Tecnica Superior de Arquitectura, Coruña, España. Architecture teacher since 1997 in the areas of Project, Theory, History of Architecture and Cooperation for Development in Architecture is an assistant professor at ULP - Universidade Lusófona do Porto. Cooperates with ISCTE – IUL - Instituto Universitario de Lisboa in post-graduated courses in the field of cooperation. Its a member of CEAU - FAUP - Centro de Estudos em Arquitectura e Urbanismo da Faculdade de Arquitectura da Universidade do Porto, in the PACT group - Patrimonio Arquitectura Cidade e Territorio in the field of Architecture, city and territory heritage. Founded ASF_Portugal - Arquitectos Sem Fronteiras Portugal that were funding members of Architecture Sans Frontières International and is the chair person of ASF – International.
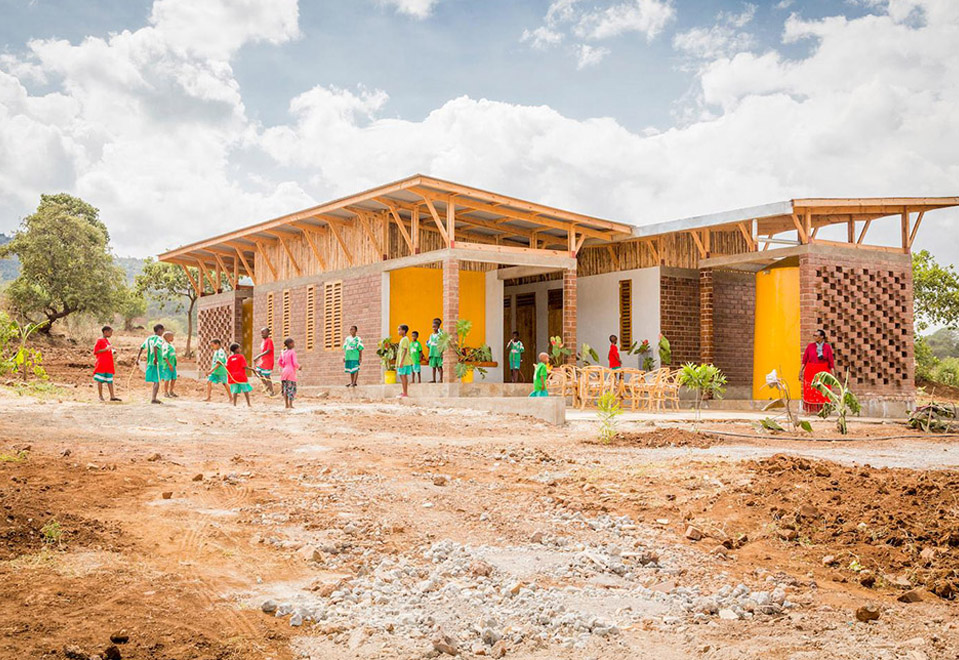
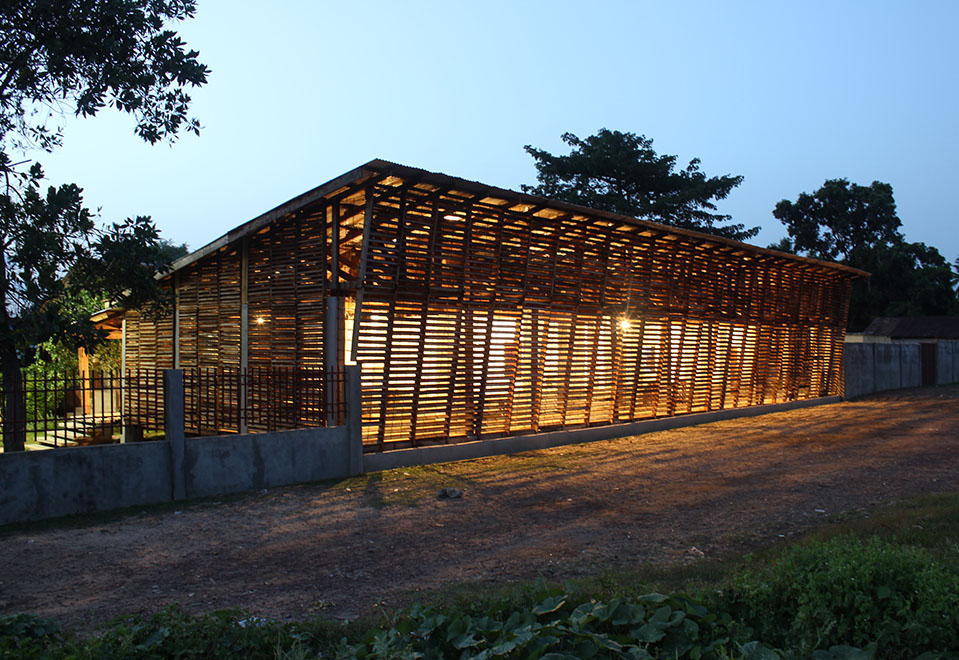
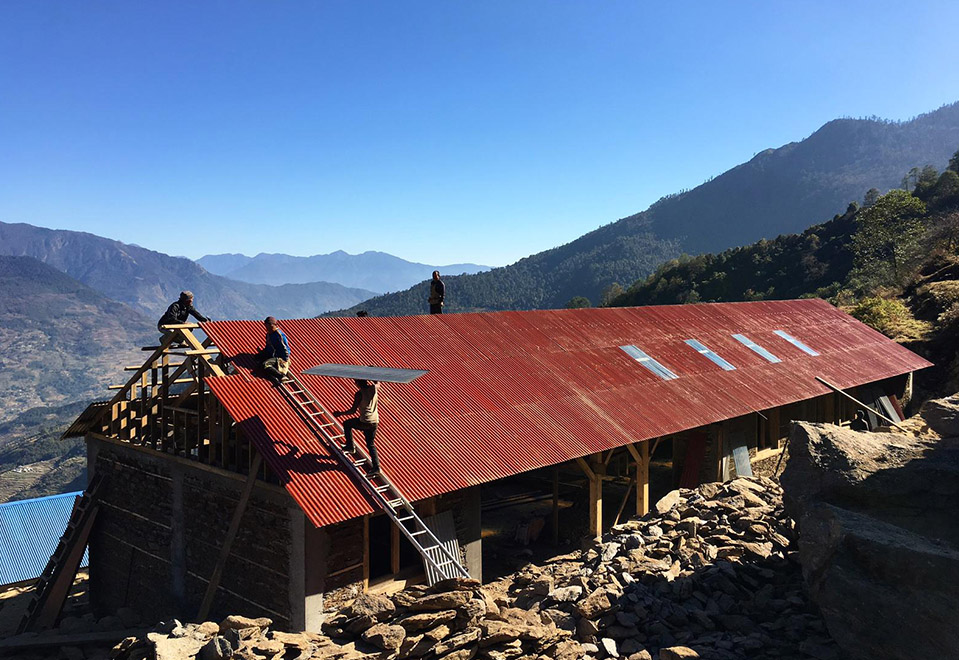
Competition Committee
Raoul Vecchio
President of Balouo Salo - Italy / Senegal
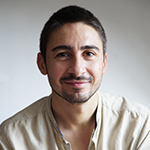
Raoul Vecchio is the founder and president of the international non-profit Balouo Salo and founder of Kaira Looro. He graduated in Architecture and Engineering at the University of Catania, Italy, and subsequently specialized in humanitarian interventions, human rights, diplomacy, rural development, and peacekeeping.
As humanitarian activist, Raoul defends the rights of vulnerable communities, particularly in Sub-Saharan Africa. His work focuses on addressing emergencies, fostering self-sufficiency, and promoting sustainable development. Since 2013, he has mobilized over 20,000 people for community participation, improving access to clean water, healthcare, and education, benefiting more than 60,000 individuals in rural areas of Senegal. His significant projects in Senegal include building a bridge-dam to restore 10,000 hectares of rice fields, constructing hydraulic infrastructures for clean water access, and establishing medical centers for child and maternal health.
Raoul's humanitarian commitment has been recognized with awards in the field of international solidarity and with honorary awards in the places where he operates. Raoul is frequently invited to speak at conferences and universities, where he raises awareness about global inequalities, advocating for sustainable development and community self-sufficiency and solidarity as tools to improve the world.
Sebastiano D'Urso

Moulaye Diabate

Dario Distefano
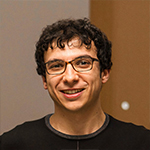
Grazia Maria Nicolosi

Sebastiano D'UrsoUniversity of Catania - Italy

Sebastiano D'Urso, PhD and associate professor of Architectural and Urban Composition at the
Department of Civil Engineering and Architecture, University of Catania. He carries out research
activities looking at the contaminations of architecture with other disciplines. He shares research
results to foster further contaminations by publishing them in journals and monographs.
Moulaye DiabateCo-Founder Balouo Salo - Italy / Senegal

Moulaye Diebate, also known as Jali, co-founder of Balouo Salo, was born in Baghere, Senegal, in 1983. Inheriting an eight-century long tradition passed on from father to son, Jali is a griot. He has an innate passion for the kora, a traditional musical instrument of the Mandinka ethnic group, which is widespread across West Africa. After obtaining his scientific high school diploma, Jali moved to Dakar where he began his studies in Economics, but his music brought him to Italy, where he has been living since 2004. Jali is a cultural mediator with many years of experience in the field of Immigration. He is also enrolled in the register of experts at the Court and the Chamber of Commerce of Catania and he has proven experience in Translation/Interpreting in many foreign languages. In 2020, he graduated in Linguistic Mediation Studies with a dissertation titled "Migration and Refugee Rights in the European Context".
Moulaye Diabate has also collaborated with national and international institutions and organizations in the field of linguistic and cultural mediation, as well as with NGOs in the field of protection of children's rights and integration.
Dario DistefanoArchicart - Italy

Dario Luigi Distefano is the founder of the innovative SME archicart, where he coordinates the technical and R&D departments.
After graduating in engineering, Dario obtained a PhD in urban and territorial risk assessment and mitigation, developing his patented corrugated cardboard panel technology. He collaborates with several universities as an expert in low-tech and low-carbon building systems.
Dario is vice-president of the non-profit association Balouo Salo, engaged in several humanitarian projects in the Casamance region, southern Senegal.
Grazia Maria NicolosiUniversity of Catania - Italy

Grazia Maria Nicolosi, PhD, is a subject expert in Architectural and Urban Composition [SSD ICAR/14]. She conducts research activities aimed at urban and architectural design and computational experimentation. She participated in the Erasmus programme at the Escuela Técnica Superior de Arquitectura in Valladolid, and she conducted several study trips: to London in 2013, to Japan in 2017, and to Stuttgart in 2018 at the Institute for Computational Design and Construction. She is the author of monographs and scientific essays, among other things, on sustainability and aesthetics in architecture.



