Honorable and special mentions
Teams:DROAGABIA939, ICANTIALY701, GIATSIECE027, NIASKAAND212, MINCUIINA762, LASZZAALY643, DRAIAKAND229
Honorable mention by Kengo Kuma
Team: DROAGABIA939
from: Colombia
Project by: Alejandro Saldarriaga, Bachir Benkirane.
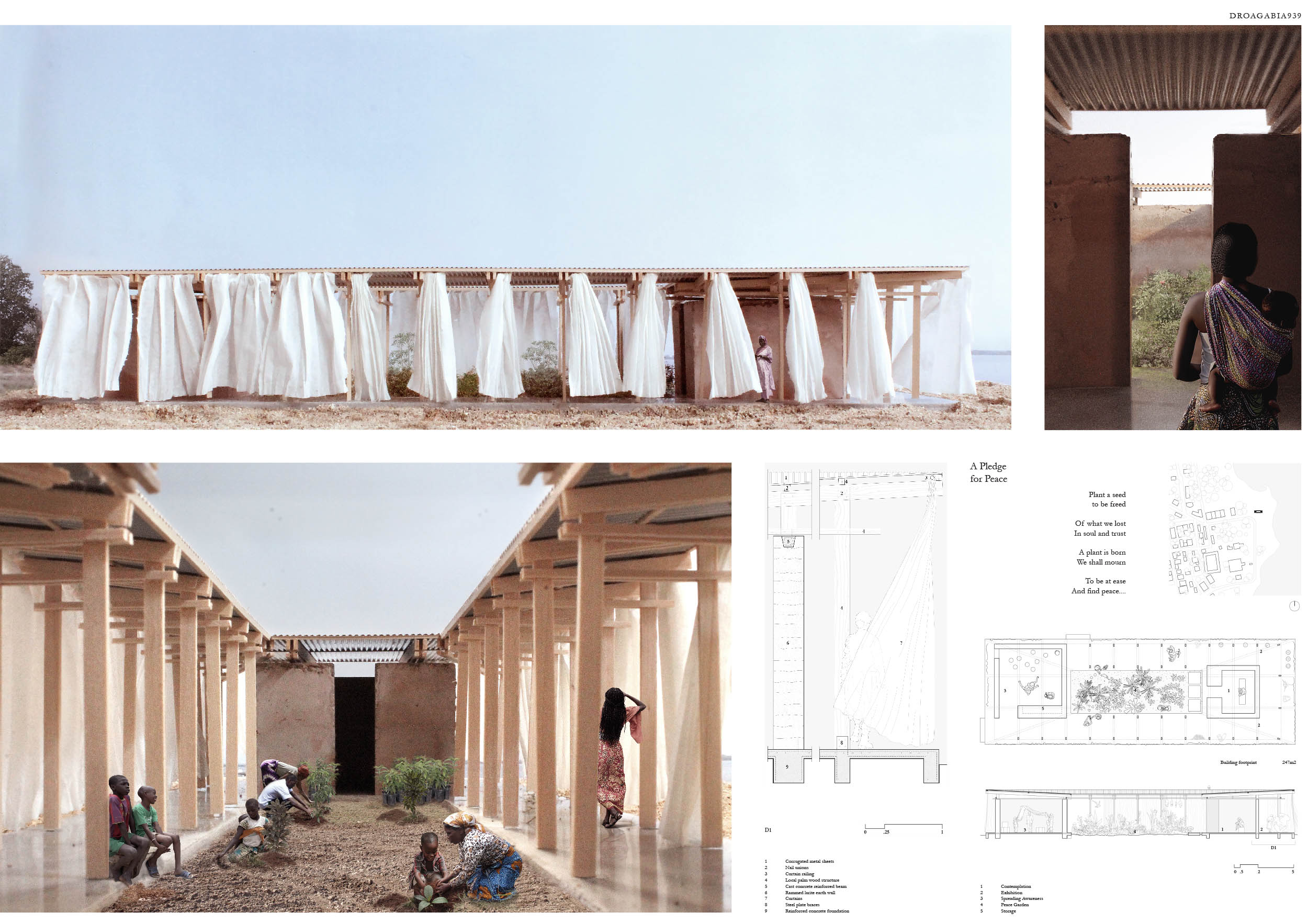

Plant a seed
To be freed,
Of what we lost,
In soul and trust,
A plant is born,
We shall mourn,
To be at ease,
And find peace....
The main concept of the proposal derives from the idea that true peace can only be achieved through the involvement of the affected community of Sedhiou. Thus, the Pavilion is a frame. In its built form it will be left unfinished, and only with the community’s intervention will it change and physically grow though time.
Therefore, within the frame lives a garden. Said space is designed for those affected by the violent African conflicts, giving these survivors the opportunity to plant a seed in memory of those lost and to mourn by creating life. Thus, reverting the graveyard methodology. Sorrow tends to overwhelm one’s mind and soul; to give one the capability to physically represent this is a step closer in finding tranquility. The garden will become a space where affected communities from different African regions come to intervene and mourn.
The garden is also a dynamic and changing organism which requires consistent care from the community, giving Sedhiou a sense of ownership and pride over the pavilion. This space also serves as a contemplative space to honor the lives of those affected by the historic violence, spreading awareness to younger generations so that all may understand the value of peace.
As for the frame itself, a series of materiality transitions are used to answer programmatic, bioclimatic, acoustic and aesthetic requirements. Starting from the heaviest to the lightest, the first layer of the frame consist of two cores made of rammed earth. Said cores have the richest materiality and therefore, hold the most introspective parts of the program.
The second layer of the frame consists of a palm wood structure. Inspired by the vernacular architecture of Sedhiou’s markets, the structure is optimal for holding exhibition space due to is spatial flexibility and circulation.
The third layer also derives from local design. A corrugated metal sheet roof that slopes down toward the garden guarantees the positive reuse of rainwater, giving life to the plants themselves. Elevating the roof above the rammed earth cores allows natural ventilation through the interior space.
The fourth and last layer holds the lightest material. A façade made out of white fabric endows the pavilion with elegance. Through the breeze, the fabrics will mimic the appearance of a white flag, the international emblem of peace. The curtains serve as a shading device and can be manually controlled by the user of the space. Similar to the garden within, the façade works as a dynamic organism. As plants grow and die, the curtains will age, inviting the community to replace the white curtains with new fabrics that reflect the cultural traditions of Sedhiou.
The pavilion is a space dedicated to memory, contemplation, and awareness of Africa’s violent history. It compels the user to reflect on the history of their context and the true value of peace. By inviting the affected communities into the design and continues adaption of the pavilion, its life grows far beyond its construction. This dynamic and changing structure has the potential to serve as an international symbol of peace…
The use of materials in the proposal can be summarized using one word - contextualization. The material expression comes from four locally sustainable materials.
Larite earth: This is an abundant and renewable local material that, through a simple process of pressing thin layers of earth, can adopt load bearing capabilities. This material also has great bioclimatic capabilities for having high thermal inertia and also serves as an acoustic insulator.
Palm wood: Also a local renewable and abundant material. This type of wood proves to have high resistance to salinity and ease of workability, making it the optimal construction material for a durable affordable wooden structure.
Corrugated metal sheets: This material has a history within African architecture due to its flexibility and affordability. Used in the right way it combines elegant expression with economic sustainability.
Fabrics: This material is tied to the culture and economy of Sedhiou. It can be locally manufactured and can be easily replaced, proving its social and economic sustainability.
As mentioned, the main focus of the pavilion is to involve the local residents - the construction process will evoke the same mentality. The pavilion can be built through a series of organized workshops, inviting the community and teaching new skill sets. These building techniques can then be replicated for future building projects.
Multiple tasks and/or local commissions can be distributed and done simultaneously. Since the pavilion uses repetition, the process of cutting and assembling the wood will be straight forward, requiring only a few quick seminars to the volunteering community. The excavation of the earth for the concrete slab can be done manually with the effort of local man and woman. Rammed earth wall construction is an effective way of building in which the process would enrich the volunteers. As for the curtains, they are a direct response to Senegal’s strong craftsmanship in weaving fabric which will be showcased in the construction process.
This is an opportunity for bonding and creating a space to be used by everyone and made by everyone.
Honorable mention by Balouo Salo
Team: ICANTIALY701
from: Italy
Project by: Federica Linguanti, Matteo Mazzoni.
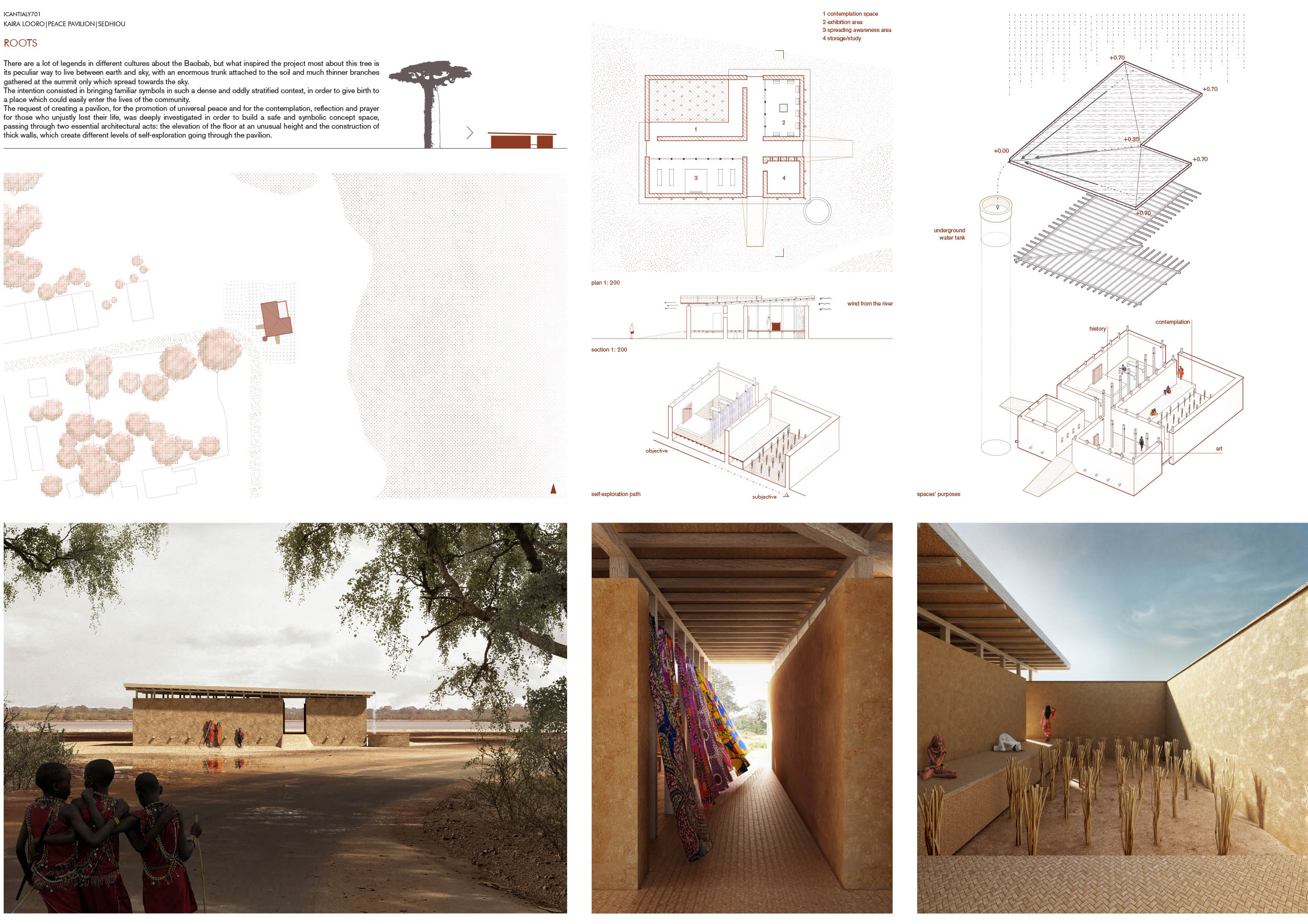
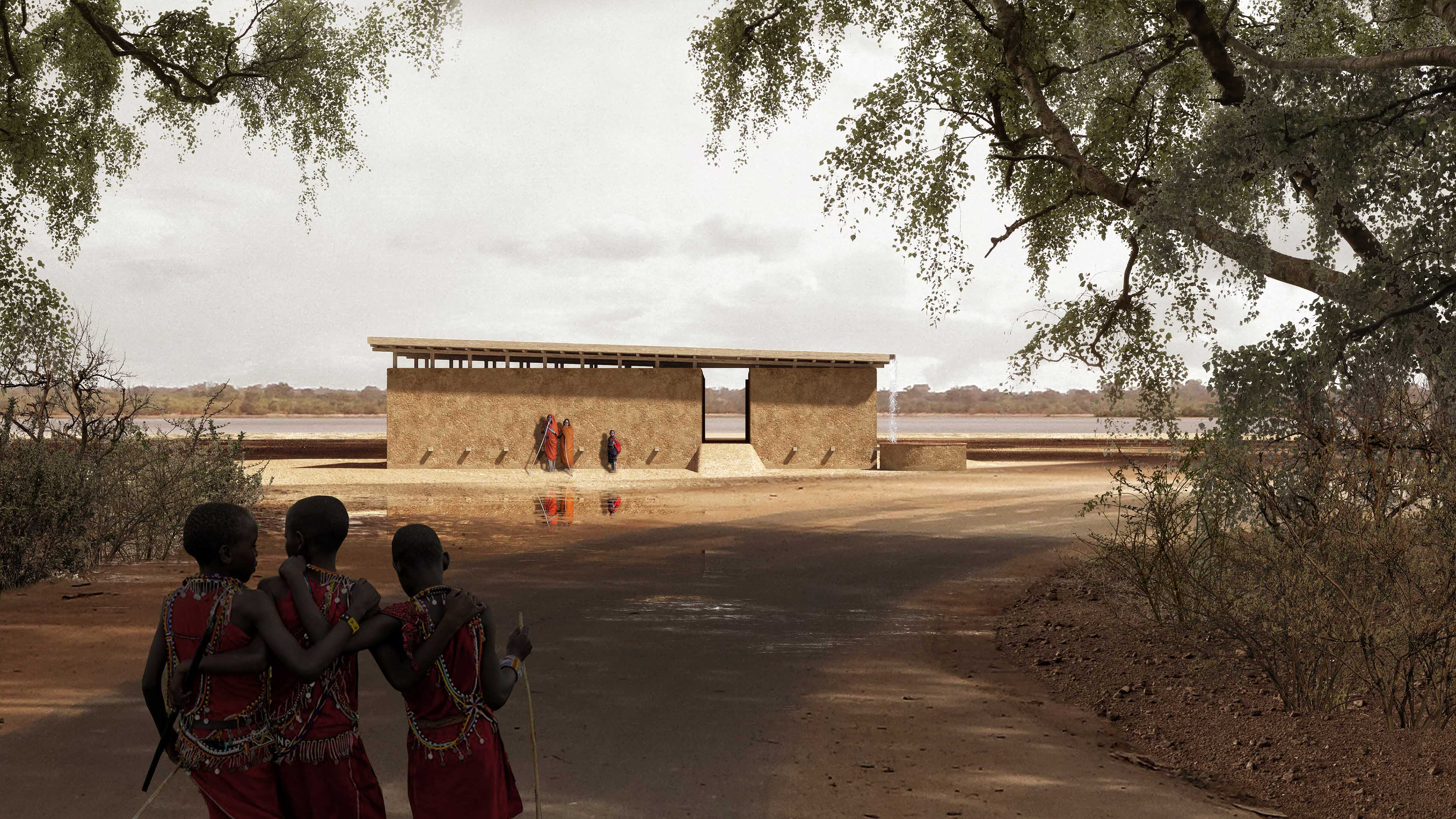
There are a lot of legends in different cultures about the Baobab, but what inspired the project
most about this tree is its peculiar way to live between earth and sky, with an enormous trunk
attached to the soil and much thinner branches gathered at the summit only which spread towards
the sky.
The intention consisted in bringing familiar symbols in such a dense and oddly stratified context,
in order to give birth to a place which could easily enter the lives of the community.
The request of creating a pavilion, for the promotion of universal peace and for the contemplation,
reflection and prayer for those who unjustly lost their life, was deeply investigated in order to build
a safe and symbolic concept space, passing through two essential architectural acts: the elevation
of the floor at an unusual height and the construction of thick walls which create different levels of
self-exploration going through the pavilion. The entrances enhance this concept of abstraction
with their own sloped shape, encouraging the visitor to start the experience of detachment from
the reality to another more intimate dimension, maintaining eye contact with the surrounding
nature.
The pavilion is orientated following the main road, designed to frame the landscape of the river.
The building is structured in two main parts: over the heavy clay perimeter lies the light wood
stratified roof, which is designed by a specific geometry in order to collect the rain water and lead
it to the well.
People are intrigued by the closed façade and are driven to discover what it is hidden behind that
walls.
The rectangular plan, measuring 15 per 19.5 meters, consists in three covered rooms and a
courtyard: a central generic space, used as reception and storage, separates two exhibition areas,
which satisfy different needs as the first one displays in a permanent way the history of the
conflicts, in order to spread awareness and let the people understand their past and the second
is dedicated to hosting temporary artistic works, dancing or theatrical events and seminars.
The display system is simply conceived with high wooden panels attached to the floor, in order to
be easily adapted to different showing necessities; the difference between the permanent and the
temporary exhibition is given by the central element which is in the first case strictly connected to
the narrative of the past and consists in a box filled with soil - to symbolize the cause of the many
wars – and in the second one is made of a wood stage, according to the requirement of hosting
seminars and events.
A soft diffuse light enters the spaces from the gap between the walls and the roof, as a tender
wind blows inside trough the curtains, which are used equally as doors and partitions to divide the
main area from the corridor.
The circulation is not imposed and freely leads - after having visited the display areas - to the secret
garden, which represents the final destination of this introspective personal journey.
The courtyard is composed by an uncovered garden and an adjacent elevated path, which is
designed in order to let people walk around, stop and eventually seat or bend to pray along a
surface suspended between the earth and the sky to contemplate, meditate and respect the
memory of people lost in the wars, represented by bundles of twigs, symbolically tied together.
The sight of outer elements is completely obstructed by the height of the fencing wall in order to
create and abstract space, detached from the outside, to encourage the contemplation for people
of all genders, cultures and religions.
The experience of the pavilion is a journey to spaces, materials and self-analysis: from knowledge
to introspection, from heaviness to lightness and finally from an objective way to observe the world
and the past events to a subjective way to interpret the present and imagine the best common
future.
The pavilion is made of two main materials: clay and wood.
Considering the strong attachment to the soil of the pavilion, the clay stands as perfect medium
to represent the walls growing from the terrain.
On the contrary the wood is used as a more flexible and living material to express the lightness of
the roof, which folds towards the sky in order to respond to the water collecting necessities.
The solid matters translate the design idea of the pavilion, compared to the Baobab, on the other
hand the comfortable atmosphere and the engagement of senses is created by softer materials,
which can be found in local houses.
The curtains add movements and colour to the rooms, they create visual games among the
different spaces and separate different areas without strictly closing them.
The palm mat covers floor and ceiling ensuring the involvement of tactile perception during both
the walking and the meditating time within the pavilion, aiming to give a sense of familiarity and
calm.
The choice of these materials was intended to support the local craftsmanship and let the
community be part of the project.
The foundation should be made following the local manufacturing: first the trace of walls is dug
for 45 cm of deepness and 60 cm of thickness, then it is filled with 5 cm of pressed laterite earth,
and finally topped with two layers of laterite earth sacks, both 20 cm high.
The walls are composed by two layers of locally sourced cement bricks, coated with 1.5 cm of
mixed clay and straw. In addition, there is a wooden structure constituted by 15x15 cm pillars.
These two elements support the floor, which is elevated of 1 meter off the ground and is made of
two sets of beams; on top of that there are locally sourced wooden panels.
The roof has the same structure of the floor, but it is specifically designed in order to create two
different slopes. Over the beams is laid a finishing layer made of palm mat, which is tapped with
wooden panels.
Once the roof is finished, it is possible to place the finishing layer of the floor too, which is the
same palm mat of the ceiling.
Finally, the curtains are hung, the exhibition panels - previously assembled - are put in place and
the contemplation courtyard is completed with the mangrove branches stuck in the soil.
Special Mention
Team: GIATSIECE027
from: Greece
Project by: Georgia Katsi, Anatoli Geordiadou.
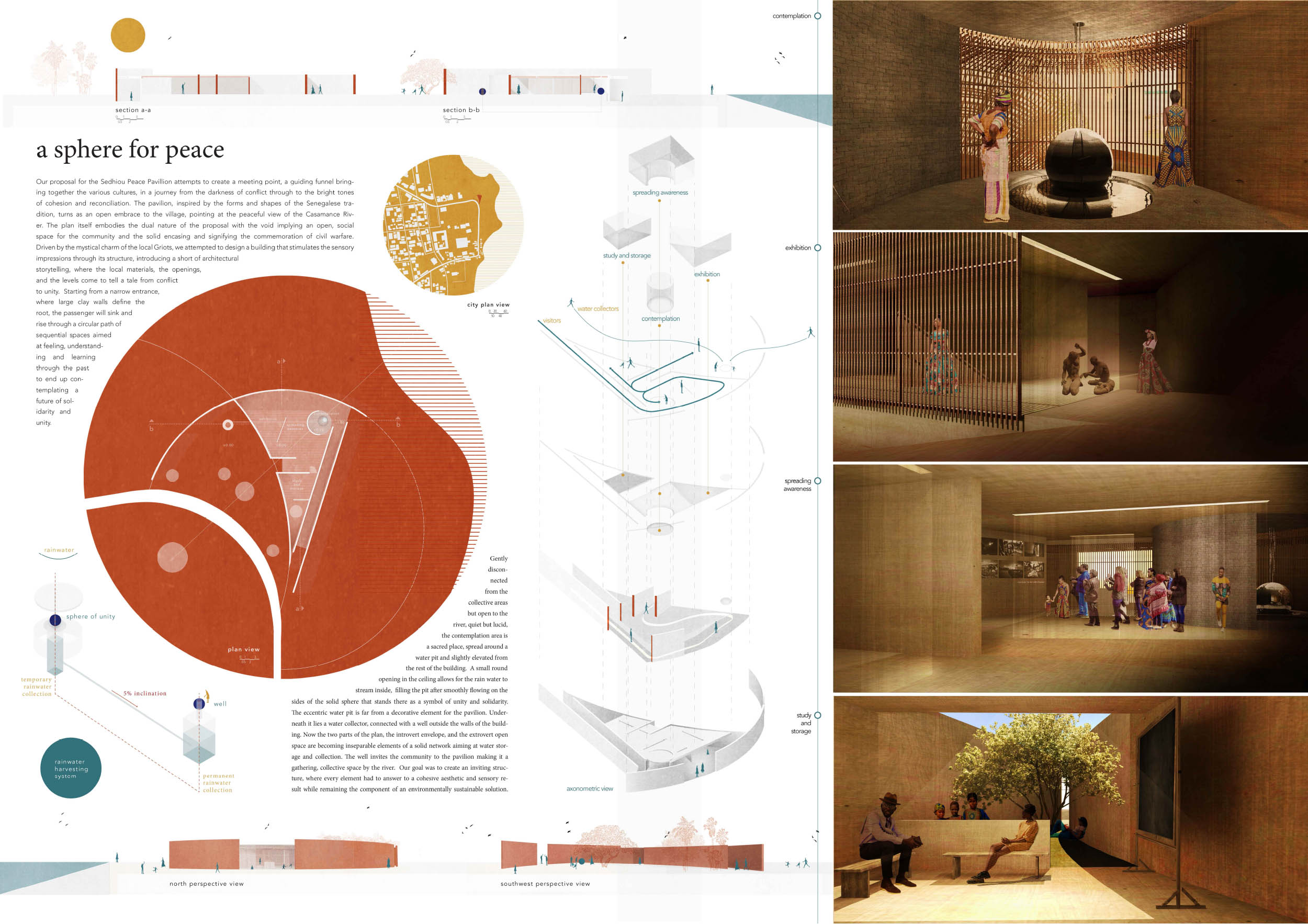
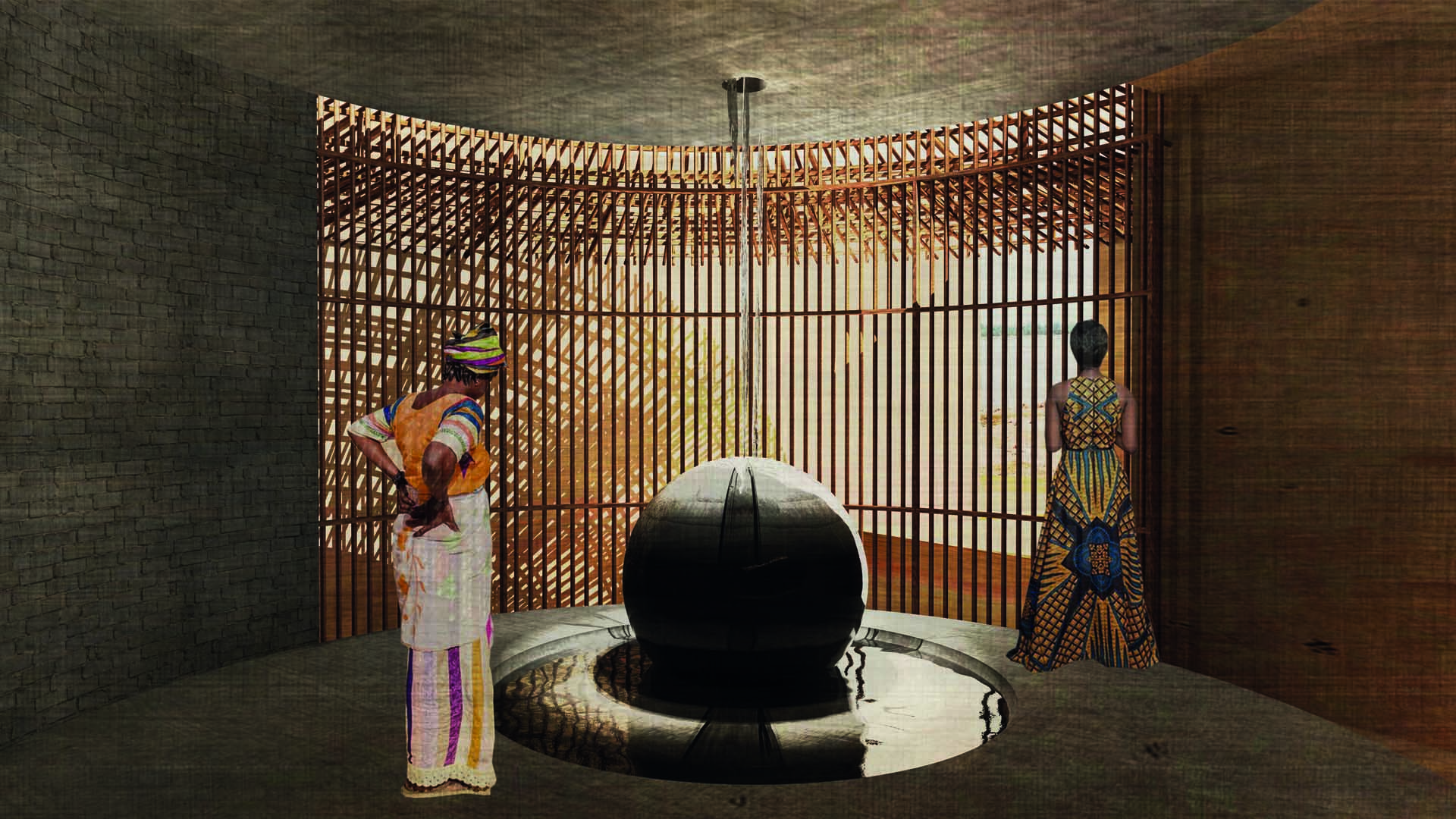
Our proposal for the Sedhiou Peace Pavillion attempts to create a meeting point, a guiding funnel bringing together the various cultures, in a journey from the darkness of conflict through to the bright tones of cohesion and reconciliation.
The pavilion, inspired by the forms and shapes of the Senegalese tradition, turns as an open embrace to the village, pointing at the peaceful view of the Casamance River. The plan itself embodies the dual nature of the proposal with the void implying an open, social space for the community and the solid encasing and signifying the commemoration of civil warfare.
Driven by the mystical charm of the local Griots, we attempted to design a building that stimulates the sensory impressions through its structure, introducing a short of architectural storytelling, where the local materials, the openings, and the levels come to tell a tale from conflict to unity. Starting from a narrow entrance, where large clay walls define the root, the passenger is found sinking down a dark corridor with only a few beams of light passing from the wooden woven ceiling. As one moves forward, thin views of the river come to unravel the peaceful outdoor scenery, but with the passenger always trapped a level below it. This sense of enclosure, along with the cool, daunting environment cast by the clay skin, soon becomes an indicator, a reminder of the war’s ferocity, needless of words, an introduction to the experience of enmity.
At the end of the dark root and as elevating to the ground level, the exhibition area is gradually appearing. Here the art comes to take over the storyline, with the sculptures and paintings filling the former experience of empty space. Just behind the wall, photographs, and documents reminiscing the history of the conflicts will finally put in the words, explaining the reasoning and providing guidance for a future of unity. Here, the solid ceiling with the carefully chosen elongated openings allows the light to come in as a signifier of the important exhibits, preserving the esoteric sense of the pavilion but underlining the key elements of the story to be told.
The final point is a circle of contemplation. Gently disconnected from the collective areas but open to the river, quiet but lucid, the contemplation area is a sacred place, spread around a water pit and slightly elevated from the rest of the building. A small round opening in the ceiling allows for a single, captivating beam of light to pass through on the sunny days. During the rainy season, the water streams inside, filling the pit after smoothly flowing on the sides of the solid sphere that stands there as a symbol of unity and solidarity. The sphere’s placement in direct relation with the mystical kapok tree on the opposite side of the lot underlines the sanctity of the space.
The eccentric water pit is far from a decorative element for the pavilion. Underneath it lies a water collector, connected with a well outside the walls of the building. Now the two parts of the plan, the introvert envelope, and the extrovert open space are becoming inseparable elements of a solid network aiming at water storage and collection. The well invites the community to the pavilion making it a gathering, collective space by the river.
On the southern side of the pavilion, the study area opens up to a hidden garden, where a big tree offers a leafy canopy for the visitor.
Our design sought to find the forms and materials that would shape a sustainable yet architecturally rich vocabulary in order to articulate the story of the region. Designed with cultural and environmental sensibility, our pavilion is an attempt to provide Sedhiou with a reference point for the community, a memorial for the troubled past and a symbol for a peaceful future.
The materials were carefully chosen, with respect to the area’s constructional traditions, sustainability, and integration in the existent community framework. Every structural element had to answer to a cohesive aesthetic and sensory result while remaining the component of an environmentally viable solution. The major walls, as well as the ceiling and flooring, are all cast with clay retrieved from the area, integrating the mud enclave into its sandy surroundings. The material’s plasticity and versatility in form and shape allow us to play with the curvative forms that remain a basic element of the traditional Senegalese architecture, creating the planar arches that define our design, while maintaining a pleasant interior microclimate. The roofing over the entering passage is created by layers of framed cylinder local wood, allowing for the light to pass, diffused and disfigured, only from the small openings in-between the thickly woven wooden layers. Imported materials are used to the minimum and only in the contemplation area, with cement bricks forming the circular closing wall, and cement creating the floor and ceiling. Here, the use of hard materials attempts to create a strong distinction between the technical and the physical, turning the glance to the predominating natural elements such as the sun and the river.
The proposal’s construction process is divided into three distinct phases. The first one includes the clearance of the lot and the excavation required for the creation and linkage of the water collector and the communal well. The second face receives the construction of the basic structural elements, such as supporting walls, beams and flooring. In this phase, the project is actually starting to gradually take shape and the forms are now evident on the site. The final stage is a combination of on-site construction and prefabricated elements. While the solid roofing is cast and placed in-situ, the wooden frames were modularly designed to be pre-assembled and come in parts to be fixed with the rest of the structure. The choice of materials and construction techniques was not indicated only by the analogy of cost and efficiency but was also a derivative of our intention to create an inclusive construction site. The use of local elements allows the community to actively participate in the construction process, which becomes a playful communal festivity
Special Mention
Team: NIASKAAND212
from: Poland
Project by: Anna Bukowska, Aleksandra Kurkierewicz, Maria Napieralska
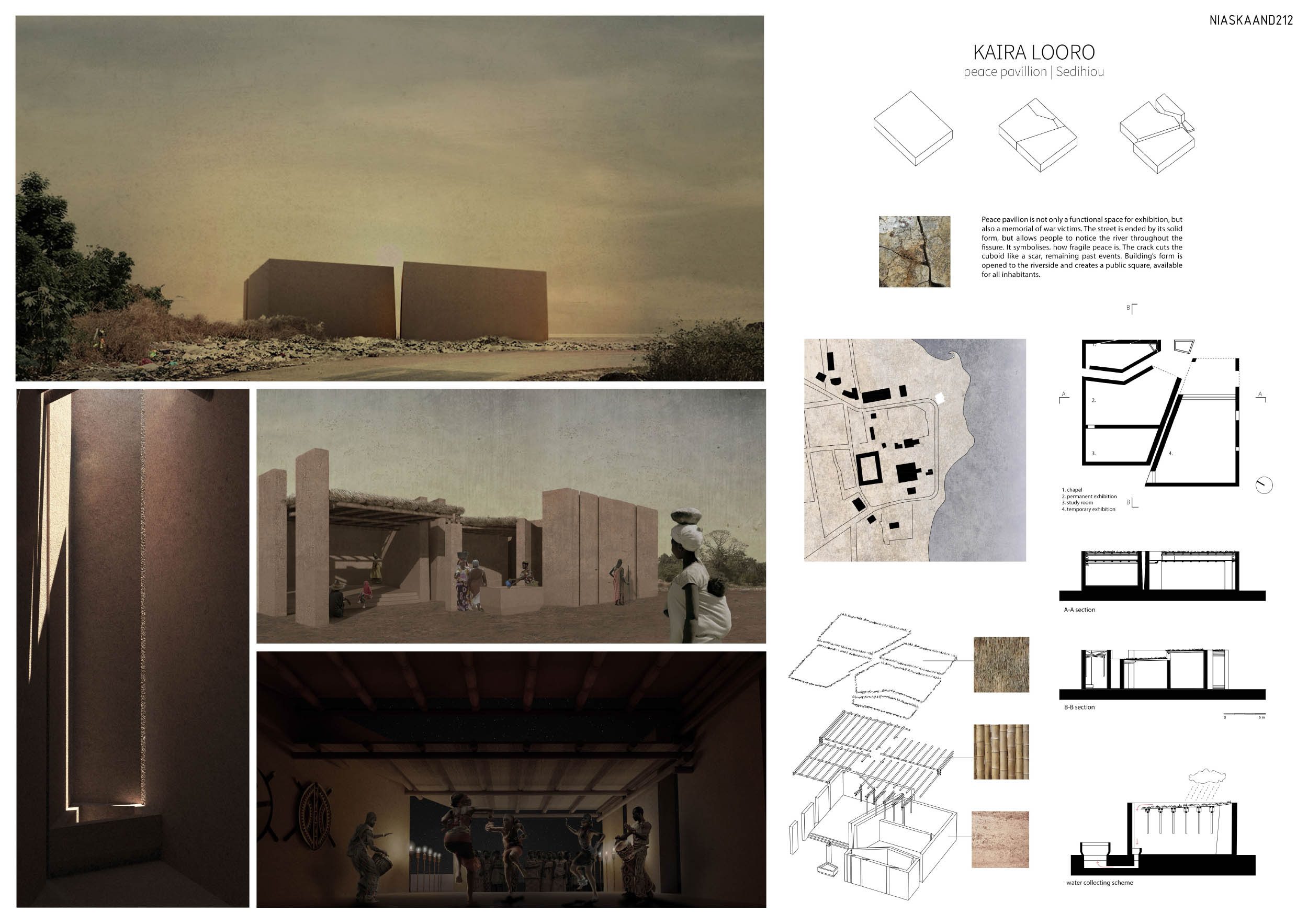
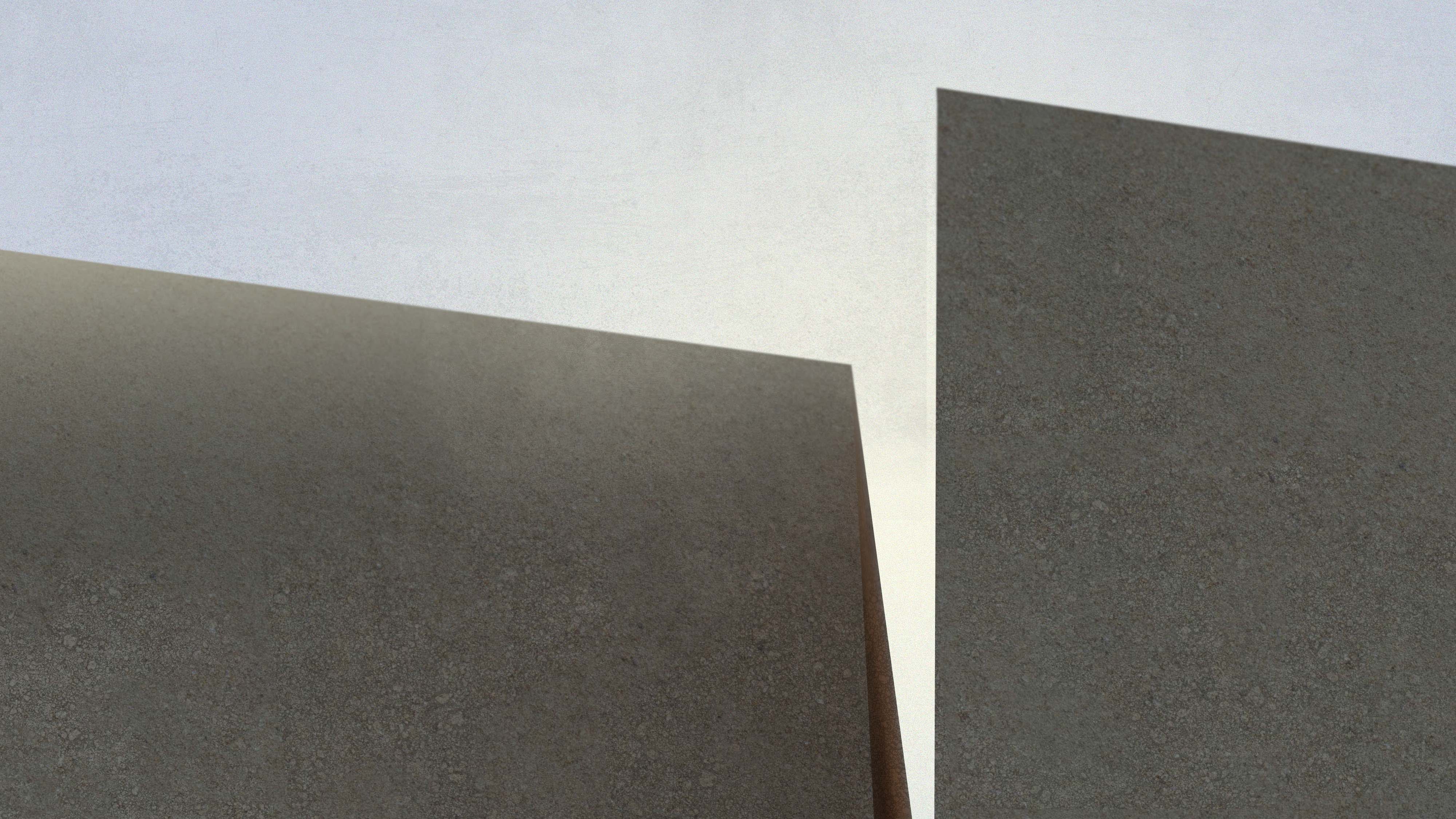
We are aware of the fact, that peace shouldn’t be taken for granted. Everyday we must spread mutual respect and educate future generations in a spirit of esteem for everyone’s tradition, religion and lifestyle. By learning from our past, we can build better tomorrow. Although currently Casamanca stays in peace, conflict always leaves an indelible sign, which stays for a long time both in our memory and society’s live. During desinging our pavilion we wanted to make it not only a functional space for exhibition, but also a memorial of war victims. Its solid form is broken by a fissure, which symbolises, how fragile peace is. Cuboid cut through by sudden movement opens an entrance to exhibition room. Crumble opens pavilion to the riverside, which allows access for more people during artists’ performances. In the second room there is also space dedicated for workshops or study. By following path, visitor would end the journey in a chapel, where separated in silence can pray and contemplate. Roof opening lets the sunlight in and during rainy season collects water, which may be later distributed through the well. Thereby pavilion won’t be only a cultural place, but multi-functional, bustling public space for Sedihou’s inhabitants.
To get a stabile monolith we decided to use local laterite earth situated on stone foundations. It is covered with the roof made of straw, which guarantee robustness against the rain. For the roof truss we chose bamboo, known as material with high strength-to-weight ratio useful for structures.
Massive earth walls separate the building from the street side, so for the illumination of the exhibition the roof slope has been locally raised. It allows light to enter and also provides passive cooling effect in the rooms. The roof in those spaces is supported by perpendicularly cladded bamboo. However, in chapel rafters laid diagonally, which guarantees better slope for rainwater to the undergroung container.
Special Mention
Team: MINCUIINA762
from: China
Project by: Min Cui, Nan Lei, Teng Xing.
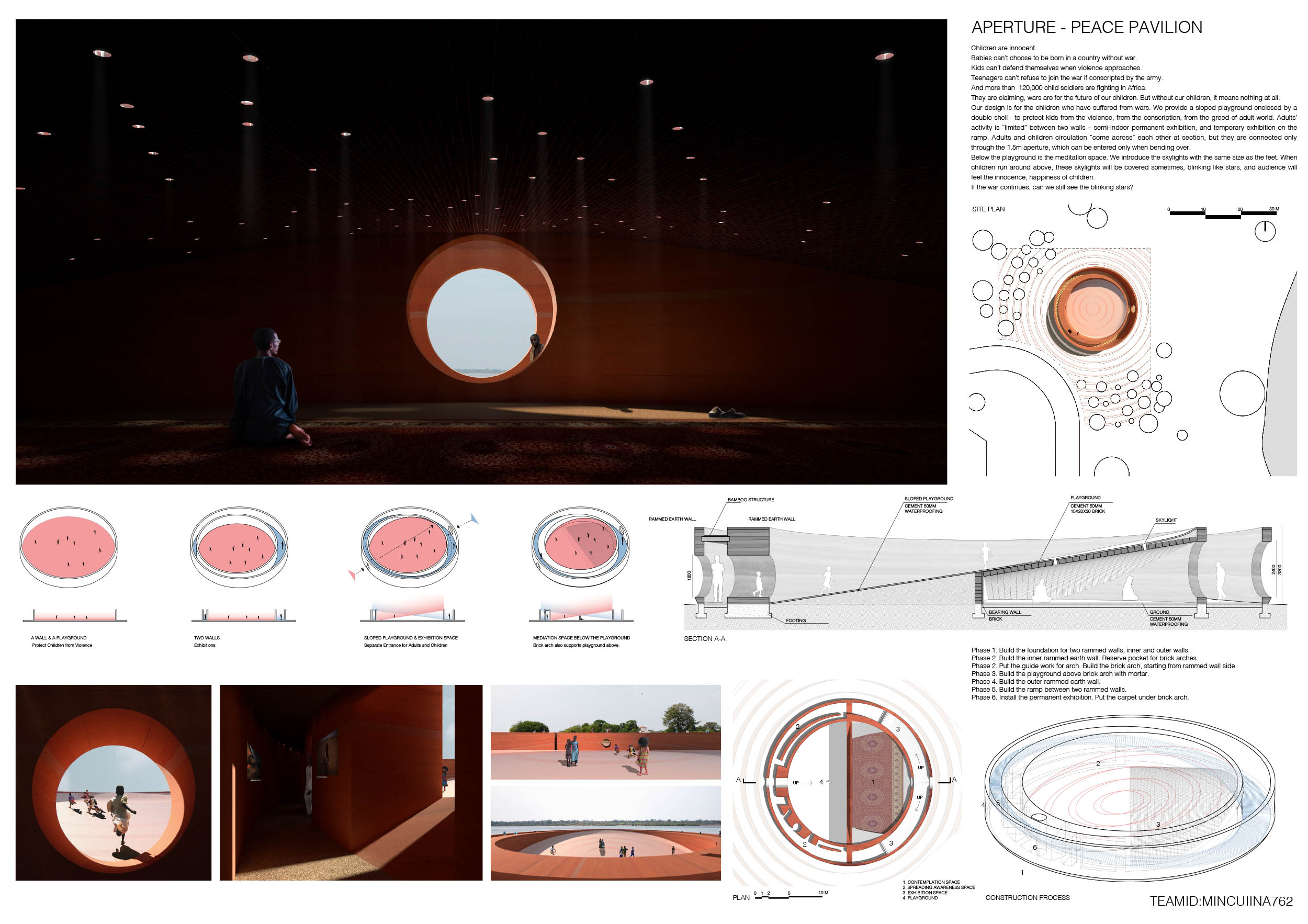
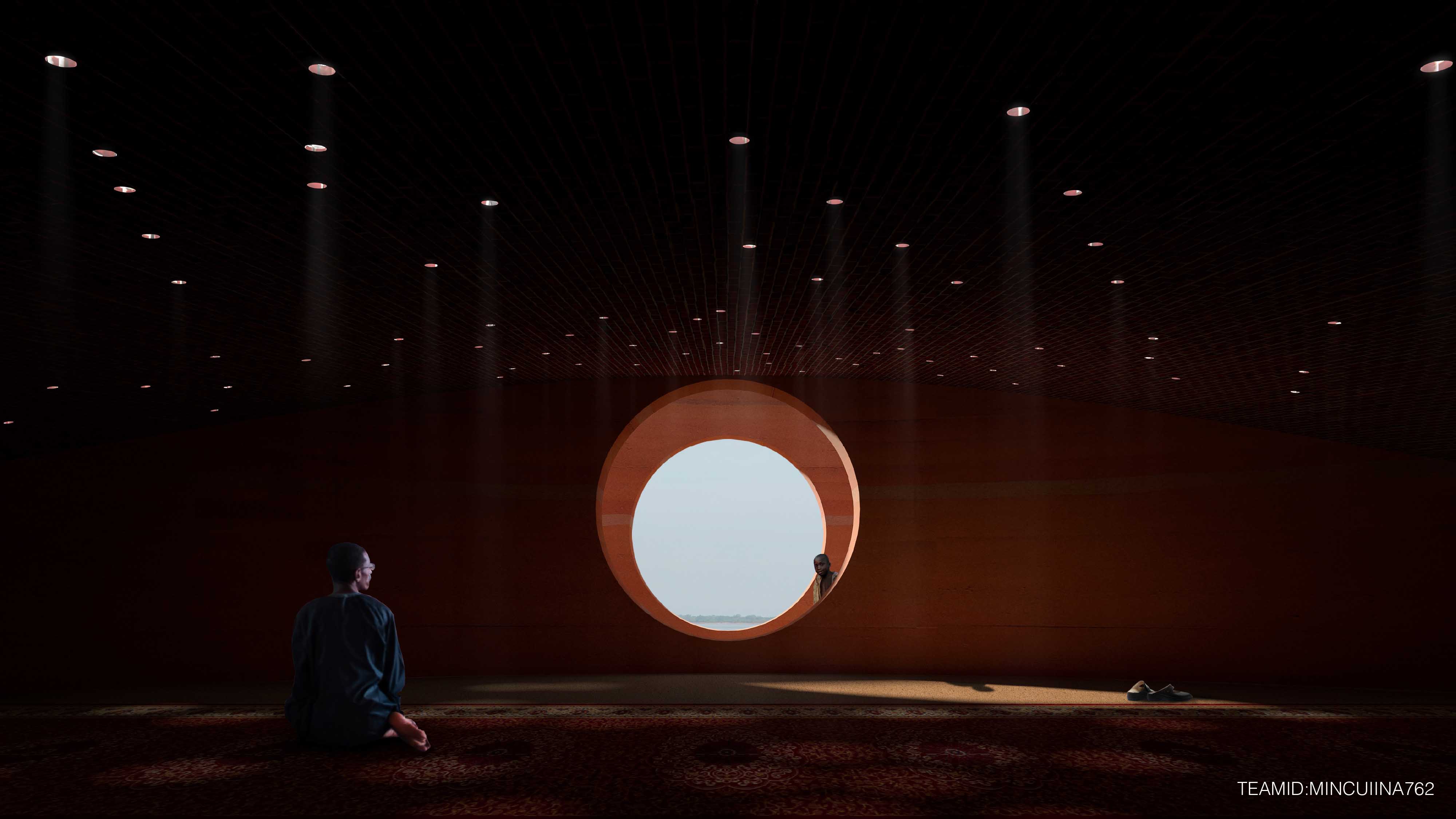
‘There is no greater violence than to deny the dreams of our children. ‘
Kailash Satyarthi (Nobel Peace Prize 2014)
Children are innocent.
Babies can’t choose to be born in a country without war.
Kids can’t defend themselves when violence approaches.
Teenagers can’t refuse to join the war if conscripted by the army.
And more than 120,000 child soldiers are fighting in Africa.
They are claiming, wars are for the future of our children. But without our children, it means nothing at
all.
Our design is for the children who have suffered from wars. We provide a sloped playground enclosed by
a double shell - to protect kids from the violence, from the conscription, from the greed of adult world.
Adults’ activity is “limited” between two walls – semi-indoor permanent exhibition, and temporary
exhibition on the ramp. Adults and children circulation “come across” each other at section, but they are
connected only through the 1.5m aperture, which can be entered only when bending over.
Below the playground is the meditation space. We introduce the skylights with the same size as the feet.
When children run around above, these skylights will be covered sometimes, blinking like stars, and
audience will feel the innocence, happiness of children.
If the war continues, can we still see the blinking stars?
-Rammed earth as wall structure
-Brick arches as supporting structure for playground, as well as the ceiling of the meditation space.
-Bamboo as structure for ramps.
-Wood beams and columns between playground and brick arch.
- Phase 1. Build the foundation for two rammed walls, inner and outer walls.
- Phase 2. Build the inner rammed earth wall. Reserve pocket for brick arches.
- Phase 2. Put the guide work for arch. Build the brick arch, starting from rammed wall side.
- Phase 3. Build the playground above brick arch with mortar.
- Phase 4. Build the outer rammed earth wall.
- Phase 5. Build the ramp between two rammed walls.
- Phase 6. Install the permanent exhibition. Put the half round carpet under brick arch.
Special Mention
Team: LASZZAALY643
from: Italy
Project by: Nicolas Piazza, Nicola Romagnoli
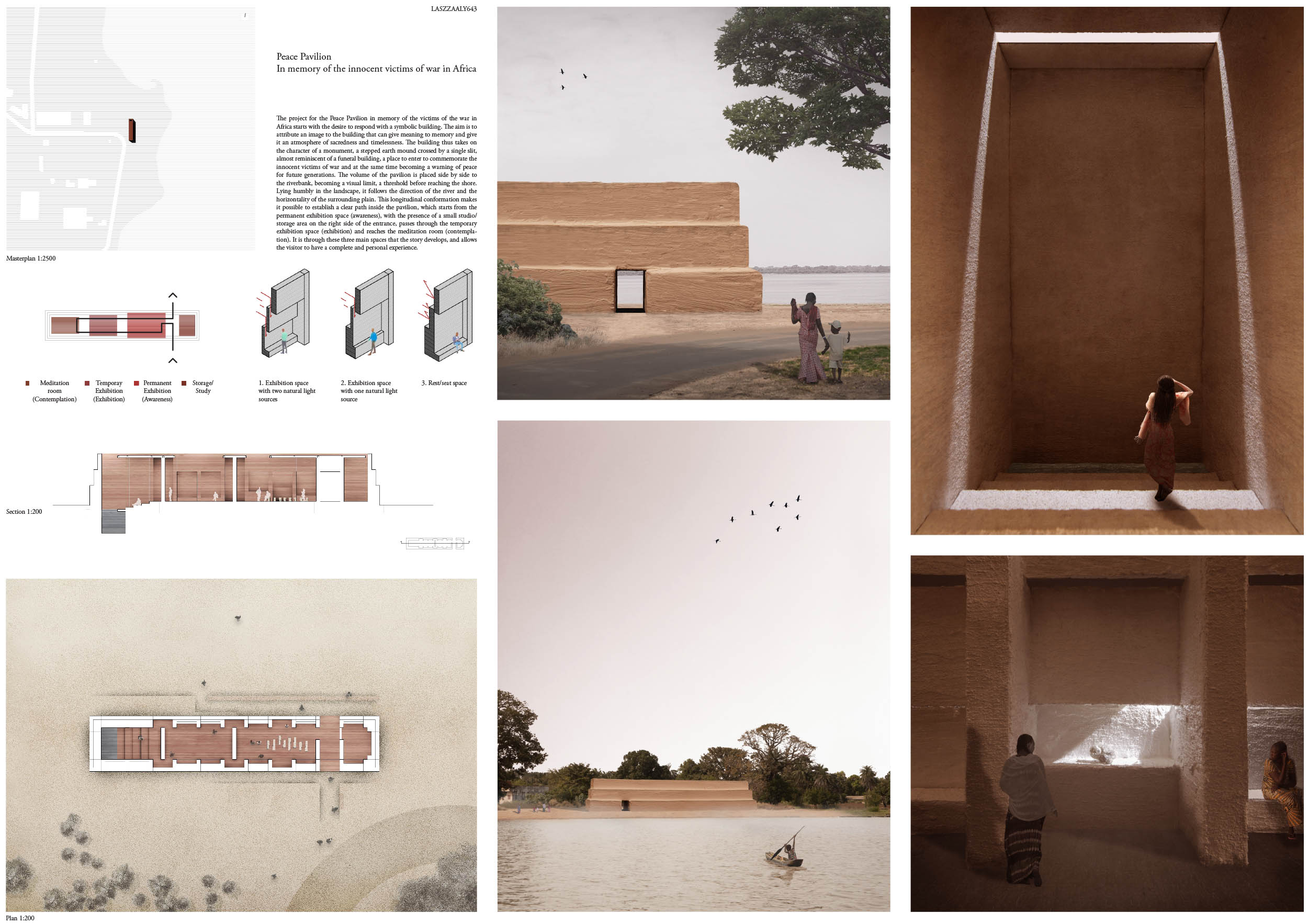
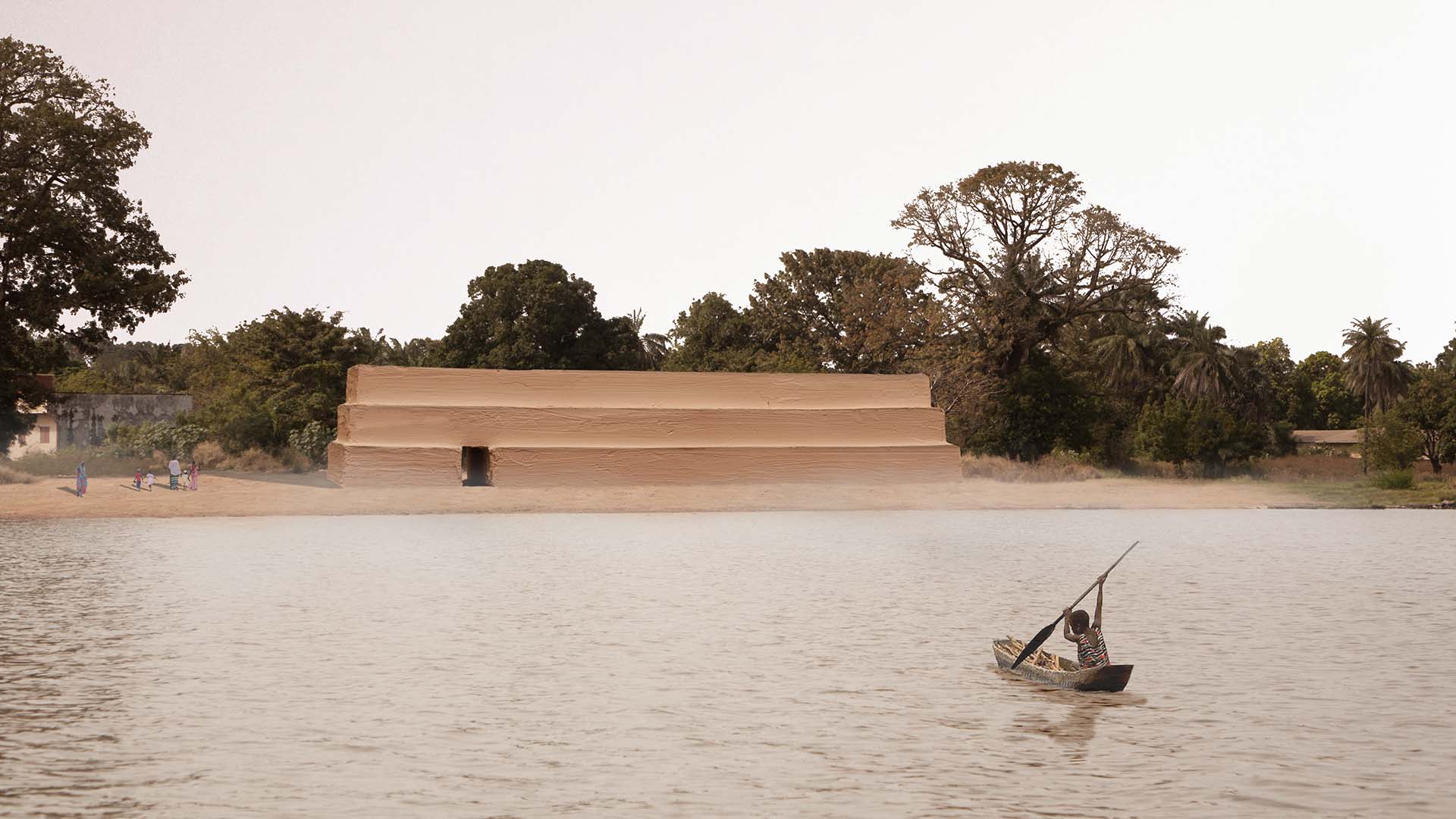
The project for the Peace Pavilion in memory of the victims of the war in Africa starts with the desire to
respond with a symbolic building. The aim is to attribute an image to the building that can give
meaning to memory and give it an atmosphere of sacredness and timelessness. The building thus takes
on the character of a monument, a stepped earth mound crossed by a single slit, almost reminiscent of a
funeral building, a place to enter to commemorate the innocent victims of war and at the same time
becoming a warning of peace for future generations. The volume of the pavilion is placed side by side to
the riverbank, becoming a visual limit, a threshold before reaching the shore. Lying humbly in the
landscape, it follows the direction of the river and the horizontality of the surrounding plain.
This longitudinal conformation makes it possible to establish a clear path inside the pavilion, which
starts from the permanent exhibition space (awareness), with the presence of a small studio/storage area
on the right side of the entrance, passes through the temporary exhibition space (exhibition) and
reaches the meditation room (contemplation). It is through these three main spaces that the story
develops, and allows the visitor to have a complete and personal experience. Each of these spaces is
composed of niches in the walls that allow you to have a different type of exposure and natural lighting
as needed. Moreover, due to their shape, the openings towards the outside in the niches allow the air to
circulate inside the building in a natural way. The only place in the building that is almost airtight and
impenetrable is the meditation room, where there is an opening in the ceiling that allows only a thin
blade of light to pass through, making the room silent, as it is not affected by noise from outside. The
staircase inside this room, which provides a wide area for meditation or praying, ends in a natural
rainwater collection tank. More generally, the large thickness of the perimeter walls of the building,
alternated with empty niches, allows an excellent acoustic response of the building, both internally and
externally.
The choice of the building material came with the desire to design a pavilion in symbiosis with the
surrounding landscape, which is why we chose to create it with materials that can be found in the local
tradition. The color of the building tries to blend with the landscape and the existing buildings of the
city without seeking the magnificence or wonder of foreign materials. The building is 36 metres long
and only 7 metres wide (floor plan of 252 square meters). This relationship means that the pavilion
prefers horizontality while remaining a point of reference compared to other buildings with its
maximum height of 6 meters. The use of grey bricks made it possible to design a solid building, marked
every 3 metres by brick partitions with a stepped section which, when entering the building, define the
space creating different situations. The entire masonry system will then be covered with red clay, which
makes it waterproof and allows the building to blend in with the colours of the territory. To this dense
succession of wall partitions are added the internal partitions and the external walls, also in bricks
covered with red clay. The perimeter walls, supported by wooden crosspieces that link the partitions
together, follow the course of the load-bearing wall and define lateral openings where the light can filter
indirectly, invading the entire interior space. In some cases, like in the area of contemplation, the
curtain wall is more massive, making the room hermetic to external light. The roof has been
hypothesized as a lighter element, consisting of a double interweaving of bamboo vulgaris that in some
places allows the light to filter inside the building. Clay has been used for the flooring, together with the
shells of Casamance, which considerably increase its resistance and give it a unique texture.
Special Mention
Team: DRAIAKAND229
from: Poland
Project by: Aleksandra Kubiak, Marta Mojsik
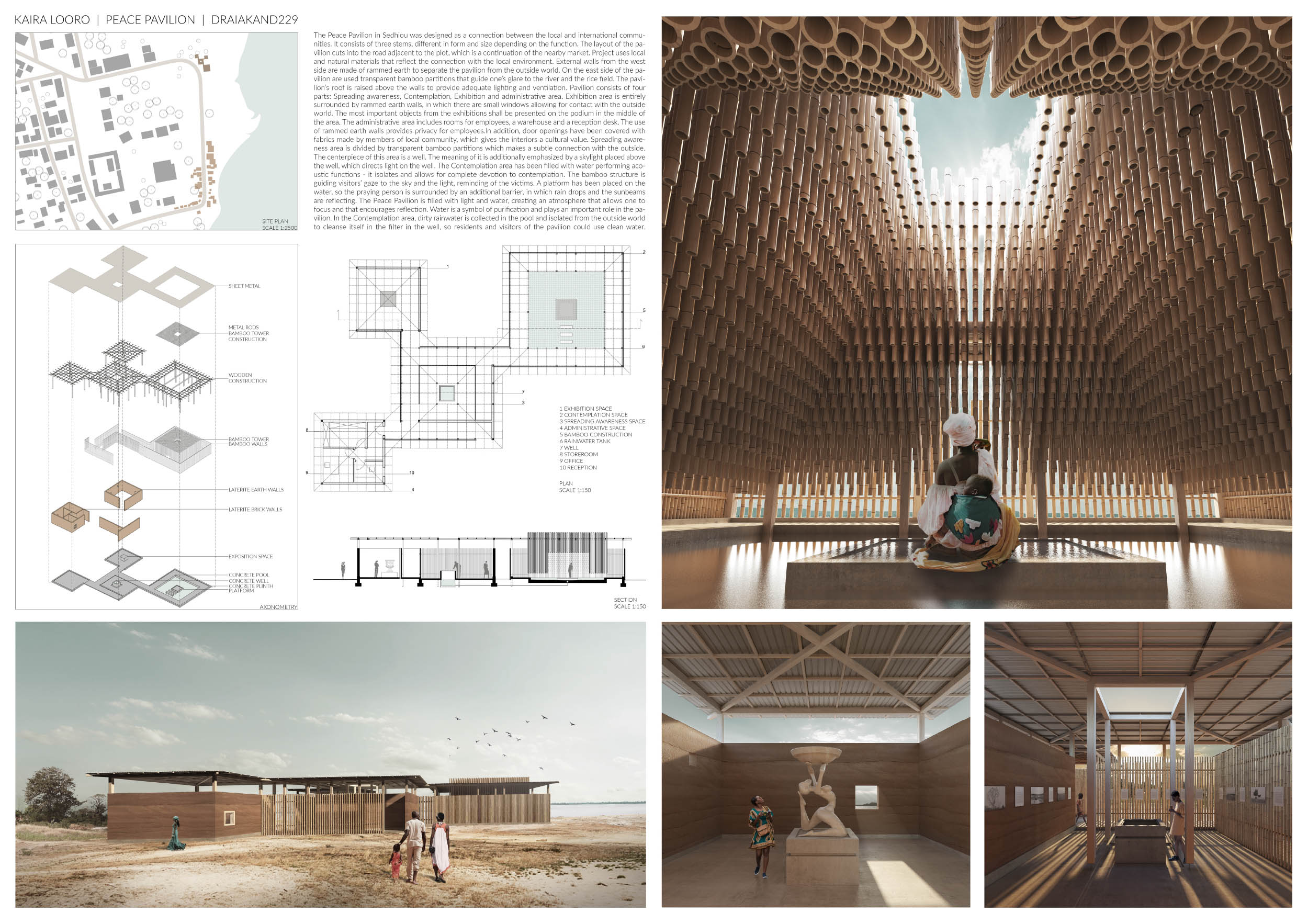
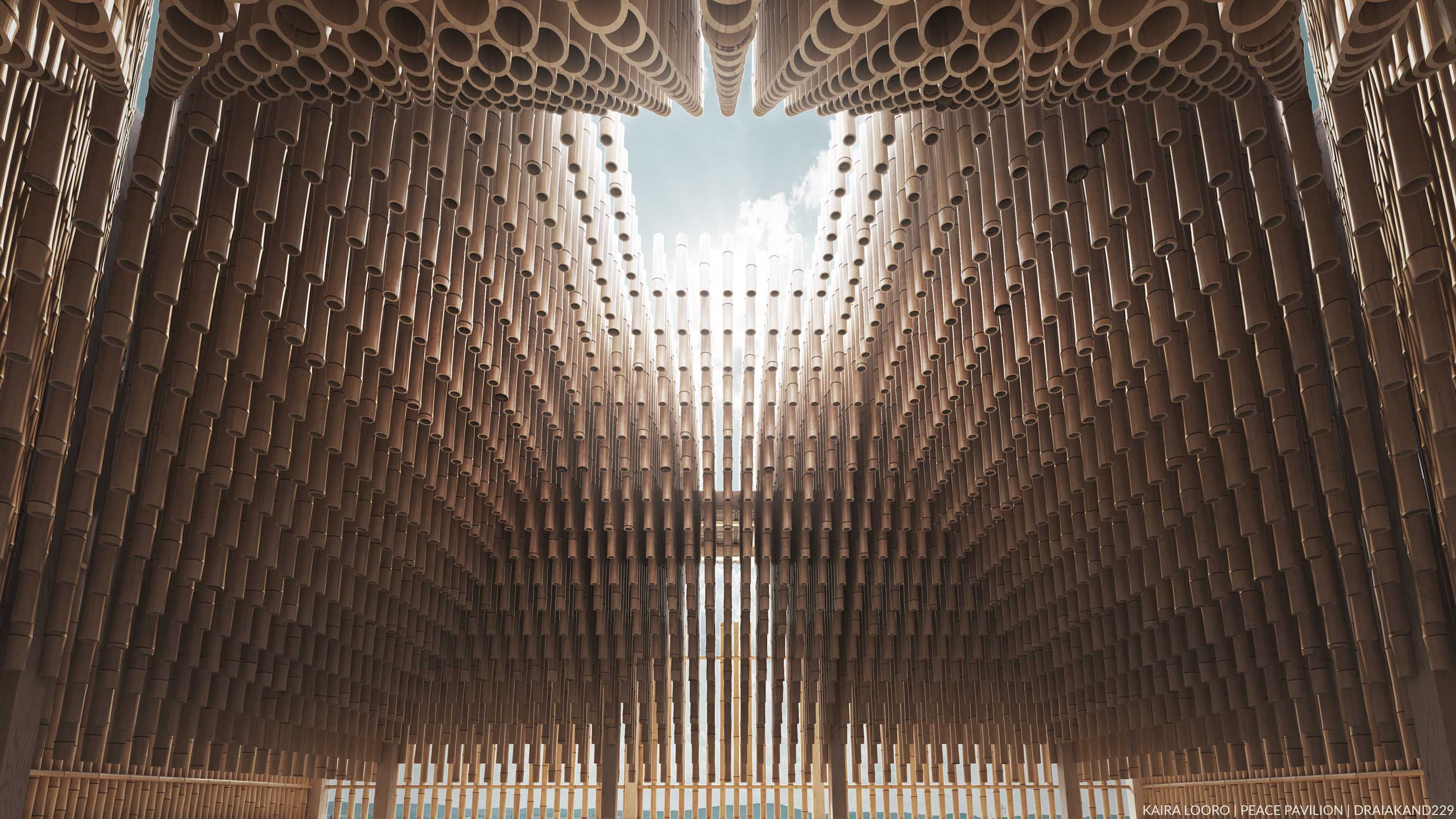
The Peace Pavilion in Sedhiou was designed as a connection between the local and international
communities. Its aim is to raise awareness, promote peace and give the region own identity through
the values of memory and solidarity. It consists of three stems, different in form and size depending
on the function. The Peace Pavilion is filled with light and water, creating an atmosphere that allows
one to focus and that encourages reflection. Water is a symbol of purification and plays an important
role in the pavilion. In the Contemplation area, dirty rainwater is collected in the pool and isolated
from the outside world to cleanse itself in the filter in the well, so residents and visitors of the
pavilion could use clean water.
The layout of the pavilion cuts into the road adjacent to the plot, which is a continuation of the
nearby market. The market is filled with covered with sheet metal cubes and spaces between them
are filled with wooden poles pushed into the ground. The roof the pavilion is also covered with sheet
metal. Abutment of the cubes is made out of transparent bamboo partitions.
The project uses local and natural materials that reflect the connection with the local environment.
Due to the location near the Casamance river, foundations are made of concrete, which ensures
stronger bonding to the ground. External walls from the west side are made of rammed earth to
separate the pavilion from the outside world. The construction consists of wooden beams and
columns. On the east side of the pavilion are used transparent bamboo partitions that guide one’s
glare to the river and the rice field. The pavilion’s roof is raised above the walls to provide adequate
lighting and ventilation.
The pavilion consists of four parts: Spreading awareness, Contemplation, Exhibition and
administrative area.
The Exhibition area is devoted to hosting permanent or temporary artistic works that share the
pavilion’s values and objectives. It is entirely surrounded by rammed earth walls, in which there are
small windows allowing for contact with the outside world. The most important objects from the
exhibitions shall be presented on the podium in the middle of the area.
The administrative area includes rooms for employees, a warehouse and a reception desk. The use of
rammed earth walls provides privacy for employees. In addition, door openings have been covered
with fabrics made by members of local community, which gives the interiors a cultural value.
Spreading awareness area presents an exhibit that recreates and teaches the history of conflicts,
helping people understand the causes through photographs and documents which are permanently
on display. The space is divided by transparent bamboo partitions which makes a subtle connection
with the outside. The centerpiece of this area is a well. The meaning of it is additionally emphasized
by a skylight placed above the well, which directs light on the well. The space has been designed so
that meetings and seminars can take place there.
The Contemplation area is devoted to prayer and contemplation for those who have unjustly lost
their lives. It has been filled with water performing acoustic functions - it isolates and allows for
complete devotion to contemplation. The bamboo structure is guiding visitors’ gaze to the sky and
the light, reminding of the victims. A platform has been placed on the water, so the praying person is
surrounded by an additional barrier, in which rain drops and the sunbeams are reflecting.
The platform is a reference to the Devil's Island in the middle of the Casamance River, which was
once a place of spiritual isolation. That reference gives an additional atmosphere to the
Contemplation area and emphasizes its character. People of all genders, cultures and religions can
use this area equally and due to their own religious and cultural customs.
Honorable mention by Kengo Kuma
Team: DROAGABIA939
from: Colombia
Project by: Alejandro Saldarriaga, Bachir Benkirane.


Plant a seed
To be freed,
Of what we lost,
In soul and trust,
A plant is born,
We shall mourn,
To be at ease,
And find peace....
The main concept of the proposal derives from the idea that true peace can only be achieved through the involvement of the affected community of Sedhiou. Thus, the Pavilion is a frame. In its built form it will be left unfinished, and only with the community’s intervention will it change and physically grow though time.
Therefore, within the frame lives a garden. Said space is designed for those affected by the violent African conflicts, giving these survivors the opportunity to plant a seed in memory of those lost and to mourn by creating life. Thus, reverting the graveyard methodology. Sorrow tends to overwhelm one’s mind and soul; to give one the capability to physically represent this is a step closer in finding tranquility. The garden will become a space where affected communities from different African regions come to intervene and mourn.
The garden is also a dynamic and changing organism which requires consistent care from the community, giving Sedhiou a sense of ownership and pride over the pavilion. This space also serves as a contemplative space to honor the lives of those affected by the historic violence, spreading awareness to younger generations so that all may understand the value of peace.
As for the frame itself, a series of materiality transitions are used to answer programmatic, bioclimatic, acoustic and aesthetic requirements. Starting from the heaviest to the lightest, the first layer of the frame consist of two cores made of rammed earth. Said cores have the richest materiality and therefore, hold the most introspective parts of the program.
The second layer of the frame consists of a palm wood structure. Inspired by the vernacular architecture of Sedhiou’s markets, the structure is optimal for holding exhibition space due to is spatial flexibility and circulation.
The third layer also derives from local design. A corrugated metal sheet roof that slopes down toward the garden guarantees the positive reuse of rainwater, giving life to the plants themselves. Elevating the roof above the rammed earth cores allows natural ventilation through the interior space.
The fourth and last layer holds the lightest material. A façade made out of white fabric endows the pavilion with elegance. Through the breeze, the fabrics will mimic the appearance of a white flag, the international emblem of peace. The curtains serve as a shading device and can be manually controlled by the user of the space. Similar to the garden within, the façade works as a dynamic organism. As plants grow and die, the curtains will age, inviting the community to replace the white curtains with new fabrics that reflect the cultural traditions of Sedhiou.
The pavilion is a space dedicated to memory, contemplation, and awareness of Africa’s violent history. It compels the user to reflect on the history of their context and the true value of peace. By inviting the affected communities into the design and continues adaption of the pavilion, its life grows far beyond its construction. This dynamic and changing structure has the potential to serve as an international symbol of peace…
The use of materials in the proposal can be summarized using one word - contextualization. The material expression comes from four locally sustainable materials.
Larite earth: This is an abundant and renewable local material that, through a simple process of pressing thin layers of earth, can adopt load bearing capabilities. This material also has great bioclimatic capabilities for having high thermal inertia and also serves as an acoustic insulator.
Palm wood: Also a local renewable and abundant material. This type of wood proves to have high resistance to salinity and ease of workability, making it the optimal construction material for a durable affordable wooden structure.
Corrugated metal sheets: This material has a history within African architecture due to its flexibility and affordability. Used in the right way it combines elegant expression with economic sustainability.
Fabrics: This material is tied to the culture and economy of Sedhiou. It can be locally manufactured and can be easily replaced, proving its social and economic sustainability.
As mentioned, the main focus of the pavilion is to involve the local residents - the construction process will evoke the same mentality. The pavilion can be built through a series of organized workshops, inviting the community and teaching new skill sets. These building techniques can then be replicated for future building projects.
Multiple tasks and/or local commissions can be distributed and done simultaneously. Since the pavilion uses repetition, the process of cutting and assembling the wood will be straight forward, requiring only a few quick seminars to the volunteering community. The excavation of the earth for the concrete slab can be done manually with the effort of local man and woman. Rammed earth wall construction is an effective way of building in which the process would enrich the volunteers. As for the curtains, they are a direct response to Senegal’s strong craftsmanship in weaving fabric which will be showcased in the construction process.
This is an opportunity for bonding and creating a space to be used by everyone and made by everyone.
Honorable mention by Balouo Salo
Team: ICANTIALY701
from: Italy
Project by: Federica Linguanti, Matteo Mazzoni.


There are a lot of legends in different cultures about the Baobab, but what inspired the project
most about this tree is its peculiar way to live between earth and sky, with an enormous trunk
attached to the soil and much thinner branches gathered at the summit only which spread towards
the sky.
The intention consisted in bringing familiar symbols in such a dense and oddly stratified context,
in order to give birth to a place which could easily enter the lives of the community.
The request of creating a pavilion, for the promotion of universal peace and for the contemplation,
reflection and prayer for those who unjustly lost their life, was deeply investigated in order to build
a safe and symbolic concept space, passing through two essential architectural acts: the elevation
of the floor at an unusual height and the construction of thick walls which create different levels of
self-exploration going through the pavilion. The entrances enhance this concept of abstraction
with their own sloped shape, encouraging the visitor to start the experience of detachment from
the reality to another more intimate dimension, maintaining eye contact with the surrounding
nature.
The pavilion is orientated following the main road, designed to frame the landscape of the river.
The building is structured in two main parts: over the heavy clay perimeter lies the light wood
stratified roof, which is designed by a specific geometry in order to collect the rain water and lead
it to the well.
People are intrigued by the closed façade and are driven to discover what it is hidden behind that
walls.
The rectangular plan, measuring 15 per 19.5 meters, consists in three covered rooms and a
courtyard: a central generic space, used as reception and storage, separates two exhibition areas,
which satisfy different needs as the first one displays in a permanent way the history of the
conflicts, in order to spread awareness and let the people understand their past and the second
is dedicated to hosting temporary artistic works, dancing or theatrical events and seminars.
The display system is simply conceived with high wooden panels attached to the floor, in order to
be easily adapted to different showing necessities; the difference between the permanent and the
temporary exhibition is given by the central element which is in the first case strictly connected to
the narrative of the past and consists in a box filled with soil - to symbolize the cause of the many
wars – and in the second one is made of a wood stage, according to the requirement of hosting
seminars and events.
A soft diffuse light enters the spaces from the gap between the walls and the roof, as a tender
wind blows inside trough the curtains, which are used equally as doors and partitions to divide the
main area from the corridor.
The circulation is not imposed and freely leads - after having visited the display areas - to the secret
garden, which represents the final destination of this introspective personal journey.
The courtyard is composed by an uncovered garden and an adjacent elevated path, which is
designed in order to let people walk around, stop and eventually seat or bend to pray along a
surface suspended between the earth and the sky to contemplate, meditate and respect the
memory of people lost in the wars, represented by bundles of twigs, symbolically tied together.
The sight of outer elements is completely obstructed by the height of the fencing wall in order to
create and abstract space, detached from the outside, to encourage the contemplation for people
of all genders, cultures and religions.
The experience of the pavilion is a journey to spaces, materials and self-analysis: from knowledge
to introspection, from heaviness to lightness and finally from an objective way to observe the world
and the past events to a subjective way to interpret the present and imagine the best common
future.
The pavilion is made of two main materials: clay and wood.
Considering the strong attachment to the soil of the pavilion, the clay stands as perfect medium
to represent the walls growing from the terrain.
On the contrary the wood is used as a more flexible and living material to express the lightness of
the roof, which folds towards the sky in order to respond to the water collecting necessities.
The solid matters translate the design idea of the pavilion, compared to the Baobab, on the other
hand the comfortable atmosphere and the engagement of senses is created by softer materials,
which can be found in local houses.
The curtains add movements and colour to the rooms, they create visual games among the
different spaces and separate different areas without strictly closing them.
The palm mat covers floor and ceiling ensuring the involvement of tactile perception during both
the walking and the meditating time within the pavilion, aiming to give a sense of familiarity and
calm.
The choice of these materials was intended to support the local craftsmanship and let the
community be part of the project.
The foundation should be made following the local manufacturing: first the trace of walls is dug
for 45 cm of deepness and 60 cm of thickness, then it is filled with 5 cm of pressed laterite earth,
and finally topped with two layers of laterite earth sacks, both 20 cm high.
The walls are composed by two layers of locally sourced cement bricks, coated with 1.5 cm of
mixed clay and straw. In addition, there is a wooden structure constituted by 15x15 cm pillars.
These two elements support the floor, which is elevated of 1 meter off the ground and is made of
two sets of beams; on top of that there are locally sourced wooden panels.
The roof has the same structure of the floor, but it is specifically designed in order to create two
different slopes. Over the beams is laid a finishing layer made of palm mat, which is tapped with
wooden panels.
Once the roof is finished, it is possible to place the finishing layer of the floor too, which is the
same palm mat of the ceiling.
Finally, the curtains are hung, the exhibition panels - previously assembled - are put in place and
the contemplation courtyard is completed with the mangrove branches stuck in the soil.
Special Mention
Team: GIATSIECE027
from: Greece
Project by: Georgia Katsi, Anatoli Geordiadou.


Our proposal for the Sedhiou Peace Pavillion attempts to create a meeting point, a guiding funnel bringing together the various cultures, in a journey from the darkness of conflict through to the bright tones of cohesion and reconciliation. The pavilion, inspired by the forms and shapes of the Senegalese tradition, turns as an open embrace to the village, pointing at the peaceful view of the Casamance River. The plan itself embodies the dual nature of the proposal with the void implying an open, social space for the community and the solid encasing and signifying the commemoration of civil warfare. Driven by the mystical charm of the local Griots, we attempted to design a building that stimulates the sensory impressions through its structure, introducing a short of architectural storytelling, where the local materials, the openings, and the levels come to tell a tale from conflict to unity. Starting from a narrow entrance, where large clay walls define the root, the passenger is found sinking down a dark corridor with only a few beams of light passing from the wooden woven ceiling. As one moves forward, thin views of the river come to unravel the peaceful outdoor scenery, but with the passenger always trapped a level below it. This sense of enclosure, along with the cool, daunting environment cast by the clay skin, soon becomes an indicator, a reminder of the war’s ferocity, needless of words, an introduction to the experience of enmity. At the end of the dark root and as elevating to the ground level, the exhibition area is gradually appearing. Here the art comes to take over the storyline, with the sculptures and paintings filling the former experience of empty space. Just behind the wall, photographs, and documents reminiscing the history of the conflicts will finally put in the words, explaining the reasoning and providing guidance for a future of unity. Here, the solid ceiling with the carefully chosen elongated openings allows the light to come in as a signifier of the important exhibits, preserving the esoteric sense of the pavilion but underlining the key elements of the story to be told. The final point is a circle of contemplation. Gently disconnected from the collective areas but open to the river, quiet but lucid, the contemplation area is a sacred place, spread around a water pit and slightly elevated from the rest of the building. A small round opening in the ceiling allows for a single, captivating beam of light to pass through on the sunny days. During the rainy season, the water streams inside, filling the pit after smoothly flowing on the sides of the solid sphere that stands there as a symbol of unity and solidarity. The sphere’s placement in direct relation with the mystical kapok tree on the opposite side of the lot underlines the sanctity of the space. The eccentric water pit is far from a decorative element for the pavilion. Underneath it lies a water collector, connected with a well outside the walls of the building. Now the two parts of the plan, the introvert envelope, and the extrovert open space are becoming inseparable elements of a solid network aiming at water storage and collection. The well invites the community to the pavilion making it a gathering, collective space by the river. On the southern side of the pavilion, the study area opens up to a hidden garden, where a big tree offers a leafy canopy for the visitor. Our design sought to find the forms and materials that would shape a sustainable yet architecturally rich vocabulary in order to articulate the story of the region. Designed with cultural and environmental sensibility, our pavilion is an attempt to provide Sedhiou with a reference point for the community, a memorial for the troubled past and a symbol for a peaceful future. The materials were carefully chosen, with respect to the area’s constructional traditions, sustainability, and integration in the existent community framework. Every structural element had to answer to a cohesive aesthetic and sensory result while remaining the component of an environmentally viable solution. The major walls, as well as the ceiling and flooring, are all cast with clay retrieved from the area, integrating the mud enclave into its sandy surroundings. The material’s plasticity and versatility in form and shape allow us to play with the curvative forms that remain a basic element of the traditional Senegalese architecture, creating the planar arches that define our design, while maintaining a pleasant interior microclimate. The roofing over the entering passage is created by layers of framed cylinder local wood, allowing for the light to pass, diffused and disfigured, only from the small openings in-between the thickly woven wooden layers. Imported materials are used to the minimum and only in the contemplation area, with cement bricks forming the circular closing wall, and cement creating the floor and ceiling. Here, the use of hard materials attempts to create a strong distinction between the technical and the physical, turning the glance to the predominating natural elements such as the sun and the river. The proposal’s construction process is divided into three distinct phases. The first one includes the clearance of the lot and the excavation required for the creation and linkage of the water collector and the communal well. The second face receives the construction of the basic structural elements, such as supporting walls, beams and flooring. In this phase, the project is actually starting to gradually take shape and the forms are now evident on the site. The final stage is a combination of on-site construction and prefabricated elements. While the solid roofing is cast and placed in-situ, the wooden frames were modularly designed to be pre-assembled and come in parts to be fixed with the rest of the structure. The choice of materials and construction techniques was not indicated only by the analogy of cost and efficiency but was also a derivative of our intention to create an inclusive construction site. The use of local elements allows the community to actively participate in the construction process, which becomes a playful communal festivity
Special Mention
Team: NIASKAAND212
from: Poland
Project by: Anna Bukowska, Aleksandra Kurkierewicz, Maria Napieralska


We are aware of the fact, that peace shouldn’t be taken for granted. Everyday we must spread mutual respect and educate future generations in a spirit of esteem for everyone’s tradition, religion and lifestyle. By learning from our past, we can build better tomorrow. Although currently Casamanca stays in peace, conflict always leaves an indelible sign, which stays for a long time both in our memory and society’s live. During desinging our pavilion we wanted to make it not only a functional space for exhibition, but also a memorial of war victims. Its solid form is broken by a fissure, which symbolises, how fragile peace is. Cuboid cut through by sudden movement opens an entrance to exhibition room. Crumble opens pavilion to the riverside, which allows access for more people during artists’ performances. In the second room there is also space dedicated for workshops or study. By following path, visitor would end the journey in a chapel, where separated in silence can pray and contemplate. Roof opening lets the sunlight in and during rainy season collects water, which may be later distributed through the well. Thereby pavilion won’t be only a cultural place, but multi-functional, bustling public space for Sedihou’s inhabitants.
To get a stabile monolith we decided to use local laterite earth situated on stone foundations. It is covered with the roof made of straw, which guarantee robustness against the rain. For the roof truss we chose bamboo, known as material with high strength-to-weight ratio useful for structures.
Massive earth walls separate the building from the street side, so for the illumination of the exhibition the roof slope has been locally raised. It allows light to enter and also provides passive cooling effect in the rooms. The roof in those spaces is supported by perpendicularly cladded bamboo. However, in chapel rafters laid diagonally, which guarantees better slope for rainwater to the undergroung container.
Special Mention
Team: MINCUIINA762
from: China
Project by: Min Cui, Nan Lei, Teng Xing.


‘There is no greater violence than to deny the dreams of our children. ‘
Kailash Satyarthi (Nobel Peace Prize 2014)
Children are innocent.
Babies can’t choose to be born in a country without war.
Kids can’t defend themselves when violence approaches.
Teenagers can’t refuse to join the war if conscripted by the army.
And more than 120,000 child soldiers are fighting in Africa.
They are claiming, wars are for the future of our children. But without our children, it means nothing at
all.
Our design is for the children who have suffered from wars. We provide a sloped playground enclosed by
a double shell - to protect kids from the violence, from the conscription, from the greed of adult world.
Adults’ activity is “limited” between two walls – semi-indoor permanent exhibition, and temporary
exhibition on the ramp. Adults and children circulation “come across” each other at section, but they are
connected only through the 1.5m aperture, which can be entered only when bending over.
Below the playground is the meditation space. We introduce the skylights with the same size as the feet.
When children run around above, these skylights will be covered sometimes, blinking like stars, and
audience will feel the innocence, happiness of children.
If the war continues, can we still see the blinking stars?
-Rammed earth as wall structure
-Brick arches as supporting structure for playground, as well as the ceiling of the meditation space.
-Bamboo as structure for ramps.
-Wood beams and columns between playground and brick arch.
- Phase 1. Build the foundation for two rammed walls, inner and outer walls.
- Phase 2. Build the inner rammed earth wall. Reserve pocket for brick arches.
- Phase 2. Put the guide work for arch. Build the brick arch, starting from rammed wall side.
- Phase 3. Build the playground above brick arch with mortar.
- Phase 4. Build the outer rammed earth wall.
- Phase 5. Build the ramp between two rammed walls.
- Phase 6. Install the permanent exhibition. Put the half round carpet under brick arch.
Special Mention
Team: LASZZAALY643
from: Italy
Project by: Nicolas Piazza, Nicola Romagnoli


The project for the Peace Pavilion in memory of the victims of the war in Africa starts with the desire to
respond with a symbolic building. The aim is to attribute an image to the building that can give
meaning to memory and give it an atmosphere of sacredness and timelessness. The building thus takes
on the character of a monument, a stepped earth mound crossed by a single slit, almost reminiscent of a
funeral building, a place to enter to commemorate the innocent victims of war and at the same time
becoming a warning of peace for future generations. The volume of the pavilion is placed side by side to
the riverbank, becoming a visual limit, a threshold before reaching the shore. Lying humbly in the
landscape, it follows the direction of the river and the horizontality of the surrounding plain.
This longitudinal conformation makes it possible to establish a clear path inside the pavilion, which
starts from the permanent exhibition space (awareness), with the presence of a small studio/storage area
on the right side of the entrance, passes through the temporary exhibition space (exhibition) and
reaches the meditation room (contemplation). It is through these three main spaces that the story
develops, and allows the visitor to have a complete and personal experience. Each of these spaces is
composed of niches in the walls that allow you to have a different type of exposure and natural lighting
as needed. Moreover, due to their shape, the openings towards the outside in the niches allow the air to
circulate inside the building in a natural way. The only place in the building that is almost airtight and
impenetrable is the meditation room, where there is an opening in the ceiling that allows only a thin
blade of light to pass through, making the room silent, as it is not affected by noise from outside. The
staircase inside this room, which provides a wide area for meditation or praying, ends in a natural
rainwater collection tank. More generally, the large thickness of the perimeter walls of the building,
alternated with empty niches, allows an excellent acoustic response of the building, both internally and
externally.
The choice of the building material came with the desire to design a pavilion in symbiosis with the
surrounding landscape, which is why we chose to create it with materials that can be found in the local
tradition. The color of the building tries to blend with the landscape and the existing buildings of the
city without seeking the magnificence or wonder of foreign materials. The building is 36 metres long
and only 7 metres wide (floor plan of 252 square meters). This relationship means that the pavilion
prefers horizontality while remaining a point of reference compared to other buildings with its
maximum height of 6 meters. The use of grey bricks made it possible to design a solid building, marked
every 3 metres by brick partitions with a stepped section which, when entering the building, define the
space creating different situations. The entire masonry system will then be covered with red clay, which
makes it waterproof and allows the building to blend in with the colours of the territory. To this dense
succession of wall partitions are added the internal partitions and the external walls, also in bricks
covered with red clay. The perimeter walls, supported by wooden crosspieces that link the partitions
together, follow the course of the load-bearing wall and define lateral openings where the light can filter
indirectly, invading the entire interior space. In some cases, like in the area of contemplation, the
curtain wall is more massive, making the room hermetic to external light. The roof has been
hypothesized as a lighter element, consisting of a double interweaving of bamboo vulgaris that in some
places allows the light to filter inside the building. Clay has been used for the flooring, together with the
shells of Casamance, which considerably increase its resistance and give it a unique texture.
Special Mention
Team: DRAIAKAND229
from: Poland
Project by: Aleksandra Kubiak, Marta Mojsik


The Peace Pavilion in Sedhiou was designed as a connection between the local and international communities. Its aim is to raise awareness, promote peace and give the region own identity through the values of memory and solidarity. It consists of three stems, different in form and size depending on the function. The Peace Pavilion is filled with light and water, creating an atmosphere that allows one to focus and that encourages reflection. Water is a symbol of purification and plays an important role in the pavilion. In the Contemplation area, dirty rainwater is collected in the pool and isolated from the outside world to cleanse itself in the filter in the well, so residents and visitors of the pavilion could use clean water. The layout of the pavilion cuts into the road adjacent to the plot, which is a continuation of the nearby market. The market is filled with covered with sheet metal cubes and spaces between them are filled with wooden poles pushed into the ground. The roof the pavilion is also covered with sheet metal. Abutment of the cubes is made out of transparent bamboo partitions. The project uses local and natural materials that reflect the connection with the local environment. Due to the location near the Casamance river, foundations are made of concrete, which ensures stronger bonding to the ground. External walls from the west side are made of rammed earth to separate the pavilion from the outside world. The construction consists of wooden beams and columns. On the east side of the pavilion are used transparent bamboo partitions that guide one’s glare to the river and the rice field. The pavilion’s roof is raised above the walls to provide adequate lighting and ventilation. The pavilion consists of four parts: Spreading awareness, Contemplation, Exhibition and administrative area. The Exhibition area is devoted to hosting permanent or temporary artistic works that share the pavilion’s values and objectives. It is entirely surrounded by rammed earth walls, in which there are small windows allowing for contact with the outside world. The most important objects from the exhibitions shall be presented on the podium in the middle of the area. The administrative area includes rooms for employees, a warehouse and a reception desk. The use of rammed earth walls provides privacy for employees. In addition, door openings have been covered with fabrics made by members of local community, which gives the interiors a cultural value. Spreading awareness area presents an exhibit that recreates and teaches the history of conflicts, helping people understand the causes through photographs and documents which are permanently on display. The space is divided by transparent bamboo partitions which makes a subtle connection with the outside. The centerpiece of this area is a well. The meaning of it is additionally emphasized by a skylight placed above the well, which directs light on the well. The space has been designed so that meetings and seminars can take place there. The Contemplation area is devoted to prayer and contemplation for those who have unjustly lost their lives. It has been filled with water performing acoustic functions - it isolates and allows for complete devotion to contemplation. The bamboo structure is guiding visitors’ gaze to the sky and the light, reminding of the victims. A platform has been placed on the water, so the praying person is surrounded by an additional barrier, in which rain drops and the sunbeams are reflecting. The platform is a reference to the Devil's Island in the middle of the Casamance River, which was once a place of spiritual isolation. That reference gives an additional atmosphere to the Contemplation area and emphasizes its character. People of all genders, cultures and religions can use this area equally and due to their own religious and cultural customs.