Special Mentions
1st Prize - 2nd Prize - 3rd Prize - Honourable Mentions - Special Mentions - FinalistDROANOALY473
Project by: Alessandro Ferrazzano, Paola Elena Gambero, Alberto Mazzotti.from Italy
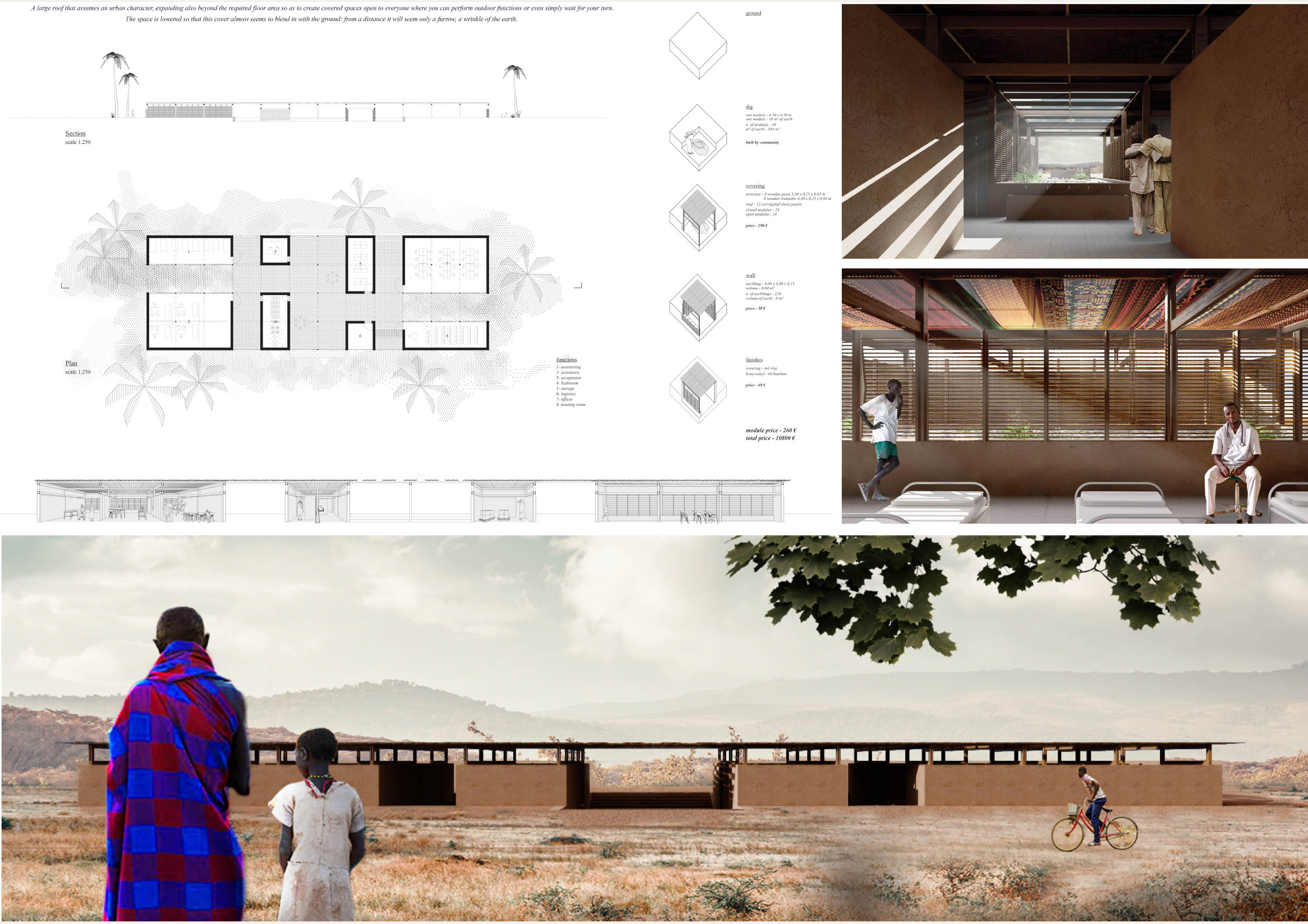
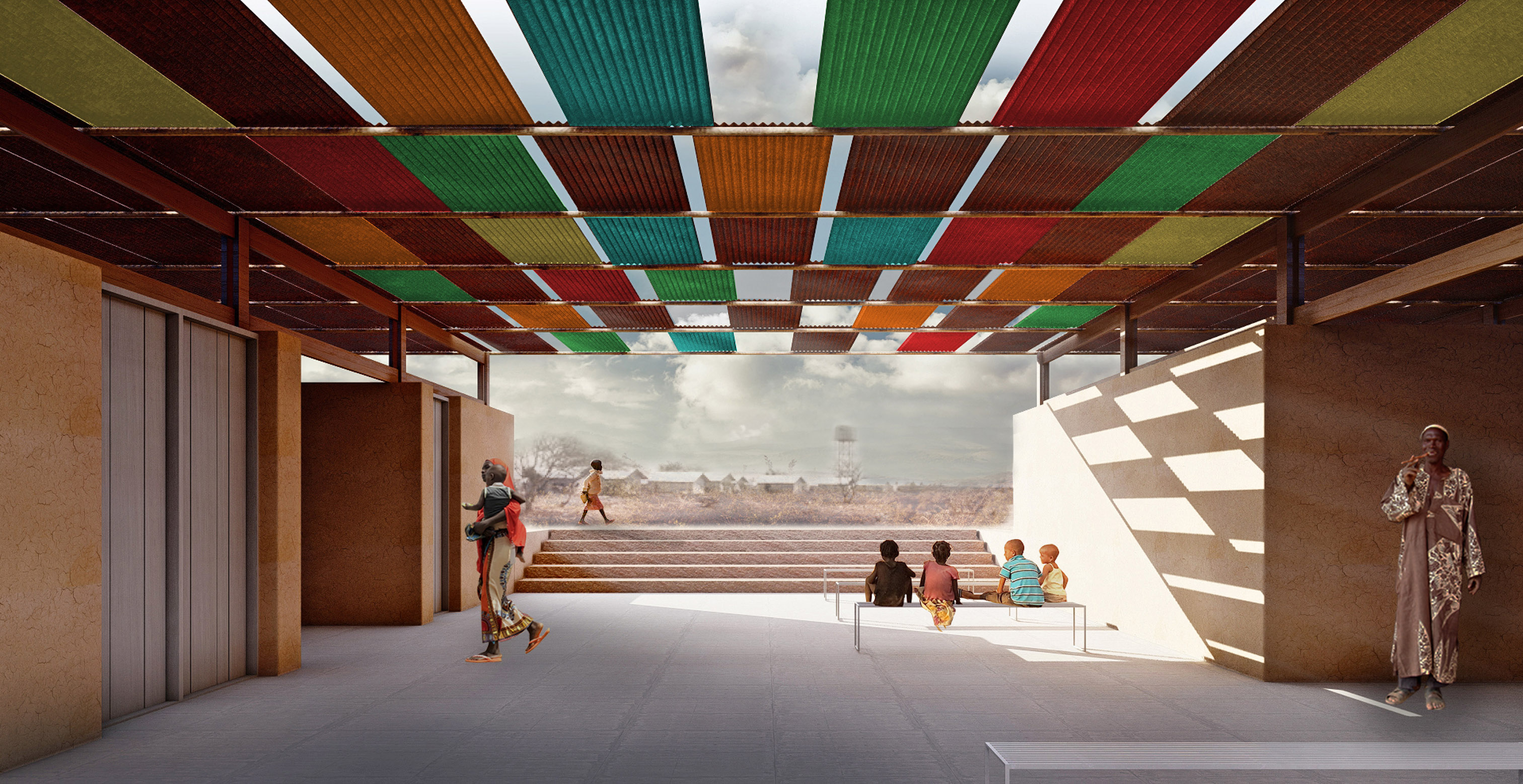
Report
“Falte”The emergency condition places the task of being practical, functional and efficient in field of architecture. Even the simplest construction, a tent in the desert, however, requires a design, otherwise the construction will remain limited to the condition of an artifact. Sometimes constructive practice does not require a theoretical study, but it is an intrinsic discipline of the man who lives in deep connection with the earth. And therefore we, using instead the theoretical study of architectural practice (we culturally do not have a deep link with the mother hearth) try to objectively analyze all the conditions that are imposed as limitations and stimulus for the project by the call. The competition offers an opportunity to learn about unexpected, unknown aspects and to explore a fascinating topic (often limited to pure intellectual speculation) We started with the interpretation of the site, generally Sub - Saharan Africa: we imagine it's very hot. From this general condition arises the first fundamental step for the construction of a large roof aimed at sheltering first of all from the sun, then from rain and bad weather. A large roof that assumes an urban character, expanding also beyond the required floor area so as to create covered spaces open to everyone where you can perform outdoor functions or even simply wait for your turn. The space is lowered so that this cover almost seems to blend in with the ground: from a distance it will seem only a furrow, a wrinkle of the earth. The 500 square meters required to accommodate the three main functions (assistance, reception and monitoring / management and organization / storage and logistics) are treated as three distinct macro-areas, in turn divided into several volumes. The idea of shattering the volume comes from the need to have rooms of limited size, both for construction issues and for temperature control. All the rooms face the internal space, do not have openings to the outside, promoting a sense of protection and intimacy. The service rooms and in particular the warehouse are located in the center, a place that ideally requires greater surveillance - provided by the presence of the people who animate the square in front. We designed the space as divided between a "public" part consisting of the large covered square in close contact with a small first reception room and bathrooms, beyond which you enter the actual health care section: physical on one side, hospitalization on the other. The two rooms receive light from a patio between the two volumes that ideally would like to host plants and rainwater. A continuous seat extends along the internal wall that overlooks the patio. On the opposite side of the square we find the warehouse, divided into a sorting room, the only room open to contact with the road, and the storage. The organization spaces can be accessed from a secondary entrance, and they are also divided into two volumes interspersed with a patio. On the one hand we find the larger "open space" dedicated to offices, on the other a multipurpose room, flexible for various uses (potentially open to the community), ranging from the projection of films, the holding of lessons, meetings, etc. Overall, the rooms enjoy great flexibility, given by modularity and the absence of fixed frames. What distinguishes the service environments from the functional environments is the treatment of light: the first - only enjoy a zenithal light that seeps from the interstice of the roof while keeping the environment not very bright and thermally regulated. By arranging the complex in a north-south orientation, the living spaces - facing the patio - instead receive abundant light (although it never enters directly) filtered by a semi-transparent skin.
Use of materials
Corrugated sheet metal is an ever green in the ideal of "poor" buildings. However, it perfectly performs its function of protection from rain and sun compared to a very low cost and weight. Although sheet metal is not a truly "eco friendly" material, it enjoys very high recyclability due to its resistance, leading to numerous lives cycle. In this case we use it as a large roof, both for closed spaces and for the covered square. The closed volumes will also have a second fabric cover above metal sheets. The wooden structure holding the roof is modular, the size of which is set to the size of the sheet. However, we expect that it is possible to obtain similar results with the use of similar materials, where they are more readily available, such as plastic sheets or cut barrels. We have identified in the Earth Bag the optimal material for the construction of the walls, both for its retrieval and for the efficiency regarding thermal regulation and protection to the water. Furthermore, the excavation carried out to fill the material represents the foundation of the construction itself. The bags can also be filled with additional waste materials, provided they are made consistent and stabilized with the addition of sand or earth. The bag acts as a buttress, preventing the entry of water in the event of floods.
Assembly / construction process
An excavation is expected to be carried out first, the filling material of which will be used as filling for the bags. As soon as the excavation is complete, it will be possible to execute the structure in support of the roof, which once built will allow proceeding the work of building the walls (filling and placing the bags) sheltered from the sun and bad weather. We expect no plastering the walls. Instead, it will be necessary to place some sheets in the substructure of the roof, so as to repair the internal spaces from the heat emitted by the overheated sheets.
LEDAJDYPT480
Project by: Khaled Abu Almajd.from Egypt
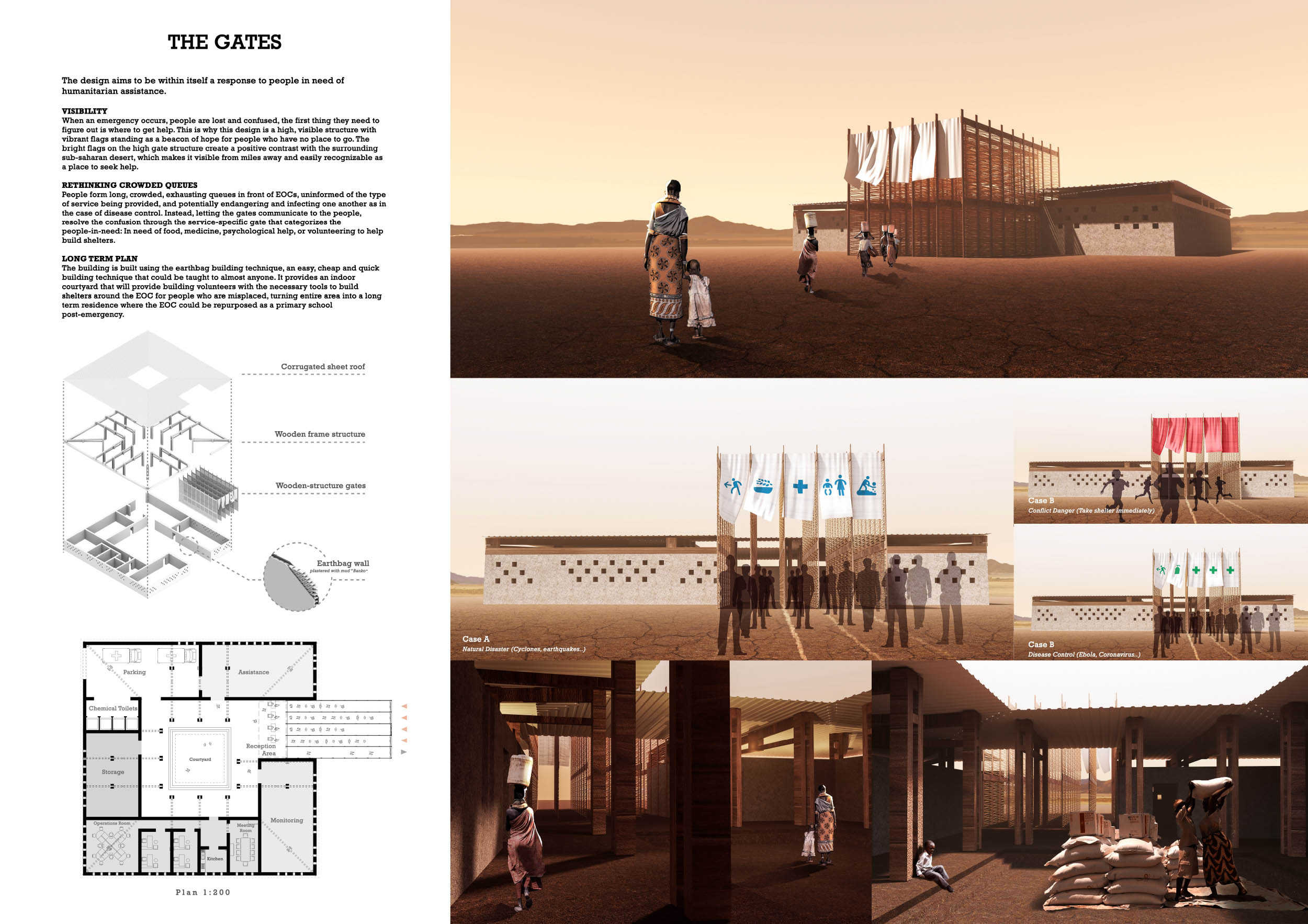
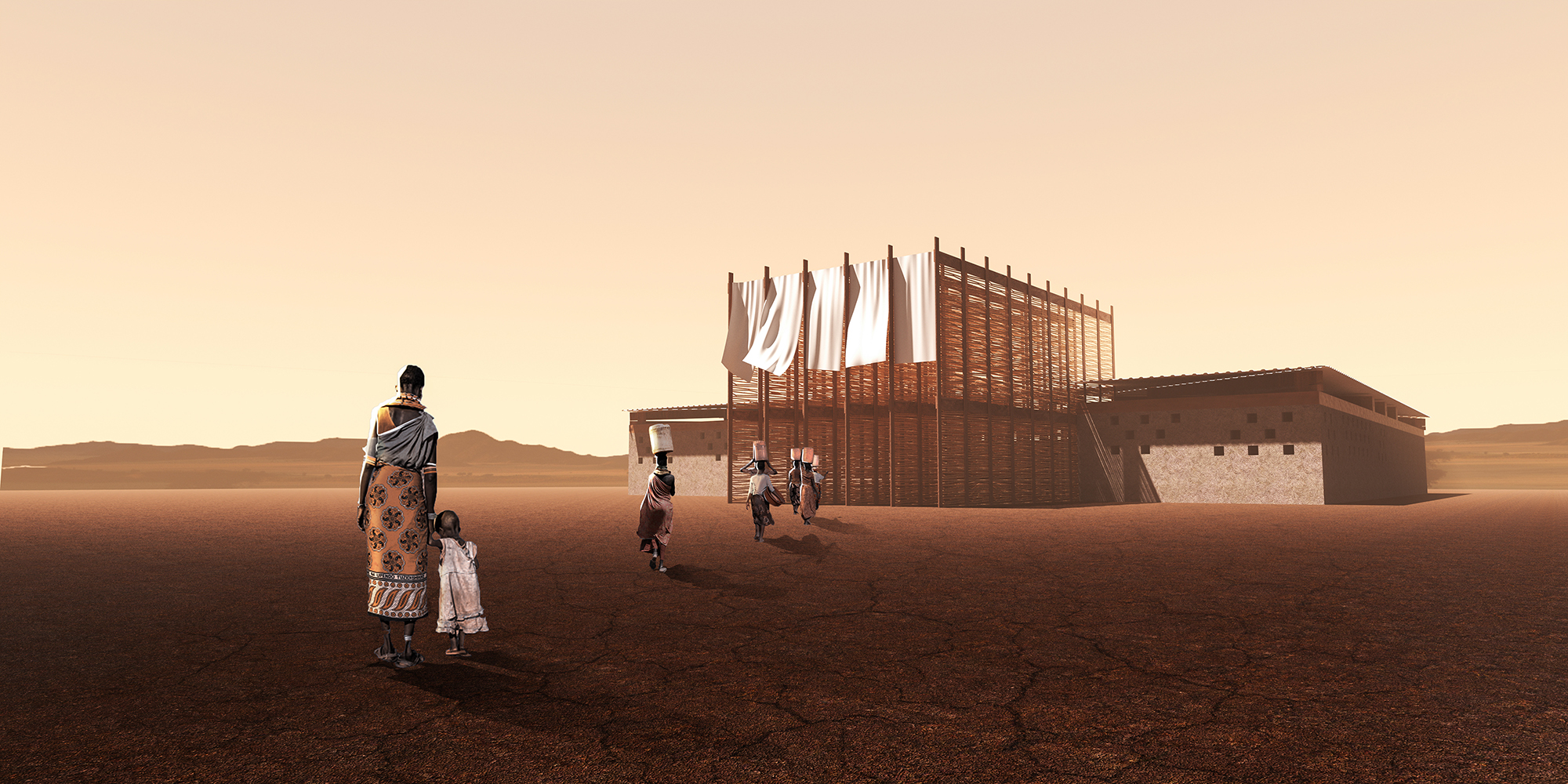
Report
DESIGN IDEA:The design aims to act within itself as a response to people in need of humanitarian assistance.
VISIBILITY:
When an emergency occurs, people are lost and confused, the first thing they need to figure out is where to get help. This is why this design is a high, visible structure with vibrant flags standing as a beacon of hope for people who have no place to go. The bright flags on the high gate structure create a positive contrast with the surrounding sub-saharan desert, which makes it visible from kilometers away and easily recognizable as a place to seek help.
COMMUNICATING WITH THE PEOPLE:
People form long, crowded, exhausting queues in front of EOCs, uninformed of the service being provided, and potentially endangering and infecting one another through crowding as in the case of disease control. Instead, letting the gates communicate to the people, resolve the confusion through the service-specific gate that categorizes the people-in-need, for example the gates could communicate several cases:
• CASE A (Natural Disaster Response): As in the case with cyclones, floods and hurricanes. The gates would communicate five queues: 1. Medical queue
2. Food and drink queue
3. Women and children queue
4. *Building volunteers queue
5. Exit
*Volunteer builders are able-bodied people from the community (men, women, teens) who want to learn the earthbag building technique in order for them to build long term shelters of their own around the EOC, the plaza inside the building is used to help the NGOs communicate that knowledge.
• Case B (Conflict Danger): Deals with immediate danger posed by violent extremist groups for example, the red flags signifying danger are hung right away to signify to the people waiting outside the EOC to “Take shelter inside immediately!”.
• Case C (Disease Control): As in the case of viral viruses like Ebola or COVID-19, 3 queues are designated to test the patients rotationally. There will be little chance of infection between the queues since they are less dense and categorized while testing as many people as possible. The queue space width is 1.50 meters which allows for a specialist to easily pass through and monitor the queues and make sure social distancing procedures are met.
• Case 0 (Post-emergency): After the emergency the building could function perfectly as a primary school. It could aim to serve the people around the vicinity of the EOC who have already built shelters using the earthbag technique, which will have been taught to the volunteer builders in the plaza of the building throughout the duration of the emergency.
LONGTERM PLAN:
The building is built using the earthbag building technique, an easy, cheap and quick building technique that could be taught to almost anyone. The building provides an indoor plaza that will provide volunteering people with the necessary tools to build shelters around the EOC for people who are misplaced, turning entire area into a long-term residence.
Mounting/Construction Process:
• STEP 1: Digging a hole where walls are to be built. • STEP 2: Setting up the wooden structure for the columns and roofing. (This is the only part that must be done by professional builders, to have a clear guideline for the locals mounting the walls to follow) • STEP 3: Filling the foundation earthbags with soil and gravel. Mount the first three rows in the hole dug beforehand. (Adding a row of barbed wire between each course for stability). • Step 4: Filling the wall earthbags with soil or sand (no need for gravel) and mounting them on top of each other while still adding a row of barbed wire between each course. (Use cheap wood to create windows and doors). • Step 5: Mounting the corrugated sheet roof on top of the wooden structure with an offset that allows for light to reach the indoor spaces, slightly tilted outwards to lead the rain outside of the building. • Step 6: Using white wood, or cheap woods found around the sight along with rattan and fabric to create the wooden structures of the gates of the building. • Step 7: Using the traditional plastering technique “Banko” (a mixture of mud and cow excrement) to plaster the walls of the building.
USE OF MATERIALS:
Using mainly materials that are found within the location for ease and quickness of construction: • WOODEN FRAME: Using locally sources timber for the columns and white wood for the rest of the roofing structure. • WALLS: Using the earthbag building, a mixture of soil, sand and gravel is used to fill the bag. Earthbags are standard materials that are readily available almost anywhere in the world, there will also be no shortage of them in a disaster site either since earthbags are typically stockpiled for emergencies by suppliers accustomed to delivering large orders. Barbed wire is the last cheap ingredient and it could also be sourced locally (Bamboo stakes pierced into two courses of bags could be used as an alternative). • ROOF: Using corrugated sheets as it is the quickest material for roofing in the area. The material provides good protection from the rain and the sun, it is to be slightly slanted outwards to lead the rain away from the building. • WOODEN GATE STRUCTURE: Being a light structure the use of white wood was ideal, while using local rattan to fill in the sides and create a perforated shading device.
OMORIOALY123
Project by: Giacomo Rio, Maria Lucia Villalba, Julieta Molina, Michele Musiari, Miriam Quassolo.from Italy
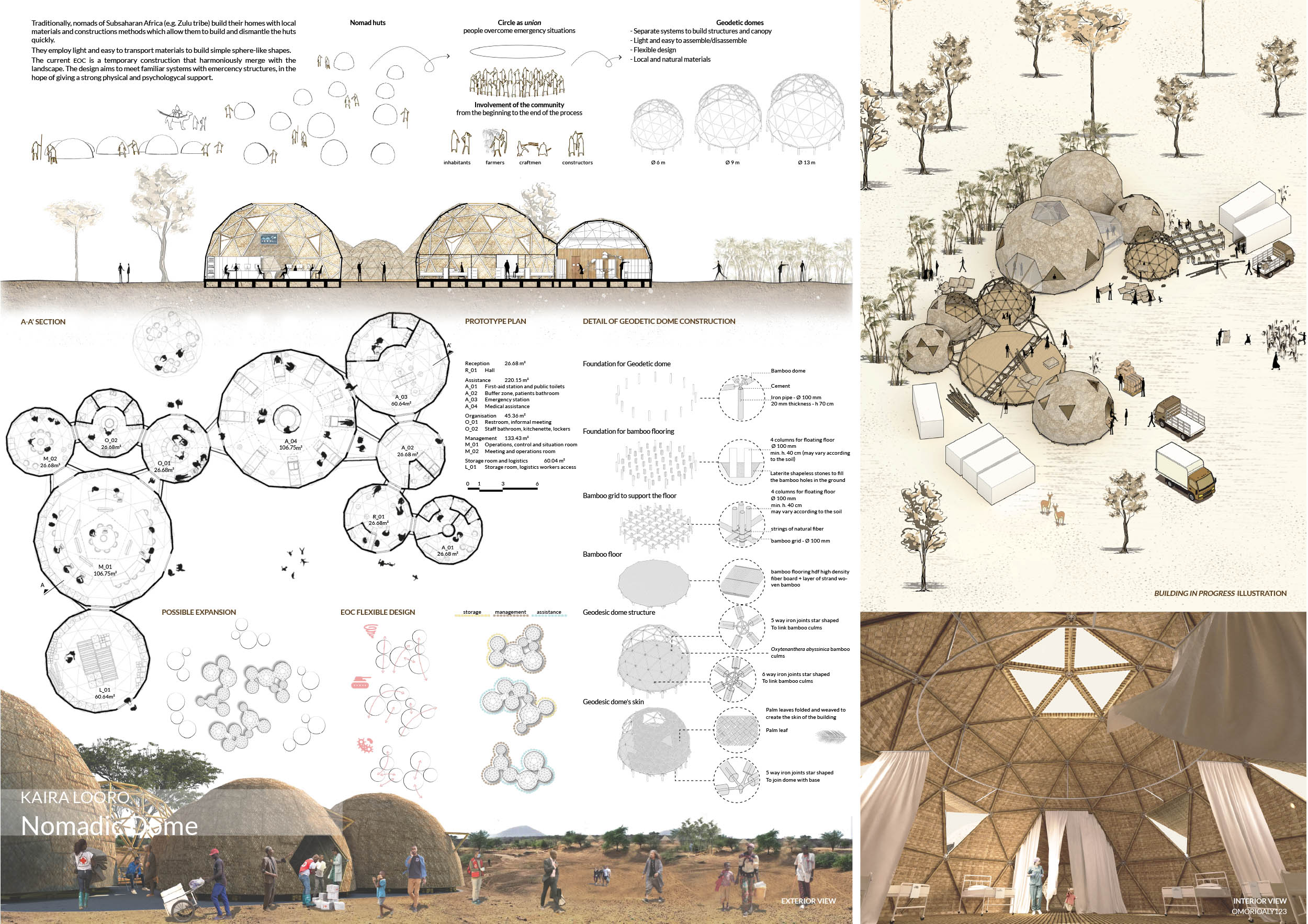
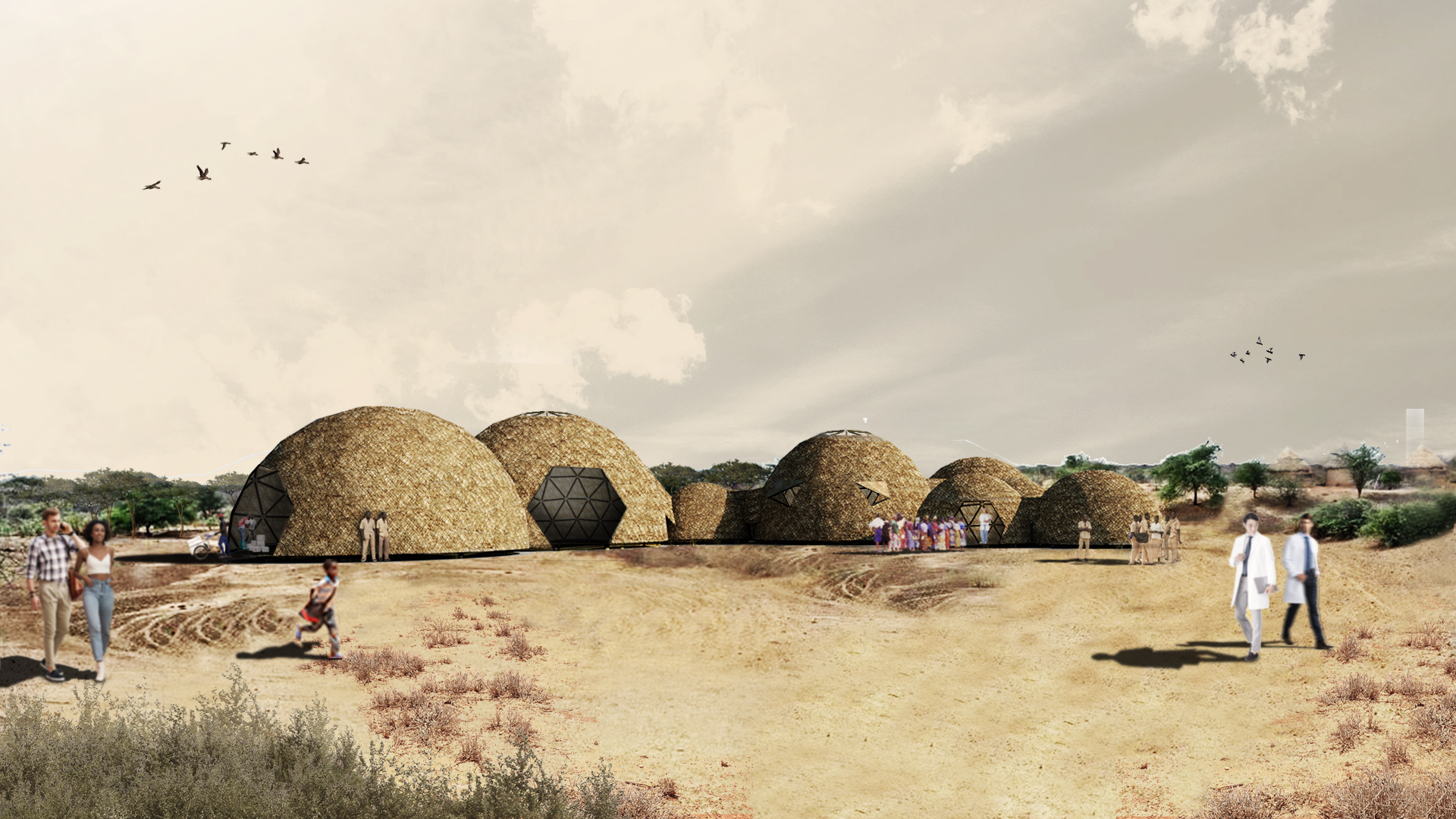
Report
A. Design ideaNomads of Subsaharan Africa build their homes with local materials and construction methods which allow them to build and dismantle the houses quickly. They use easy to transport and light local materials and simple shapes, mainly circles. The project of the EOC is a mix of inspiration in the African nomad villages and contemporary construction methods. As nomads do, the EOC will be a temporary construction that will merge with the landscape and will bring to the community the sense of peace and the power to restart from scratch when it seems that everything is lost. The circle represents the sense of the union of the people and the community work to overcome emergencies. This is how geodetic domes came up to shape the project. This system uses a single structure to build walls and roofs. At the same time, it is light, easy to assemble and disassemble, and it can be constructed with local materials, avoiding long-distance transportation to reduce ecological footprint. On the other hand, the project aims to involve the African community from the beginning of the process to the end, this means from the production of the raw material, its elaboration and its preparation to be used as construction material, to the construction and disassemble of the EOC. The project looks for the participation of all community members, no matter age and gender. It will create job opportunities, empower women, and improve gender equality. The design of EOC is very flexible. It is possible to use three different diameters of geodetic domes 3V type (6m, 9m, 12m) combining them into infinite ways depending on the emergency and the context, giving as a result an architecture adaptable to every kind of landscapes. This system allows also a possible expansion by aggregating new domes depending on the needs of the times.
B. Use of materials
The choice of the materials lies on the sustainability and the maximum cost-effectiveness. In fact the structure of the domes is made of Oxytenanthera abyssinica bamboo culms, a very common species in Africa. It is a fast-growing plant known as one of the most sustainable materials in the world and it’s very cheap. The diameter of the culms goes from 8 to 10 cm, and they are joined with prefabricated iron nodes. The domes are elevated from the ground by a grid of bamboo structure tied with natural fiber. This height can vary according to the needs. The space between the ground and the floor can host sewage and electric system, granting natural ventilation. Flexible panels made of three layers are used to cover the structure and protect the interior spaces. The material used for these panels is a mat of palm leaves, which protect the interior from the rain, and natural fiber as isolation when needed.
C. Construction process
The EOC can be erected everywhere in Africa because of the very simple dry construction method adopted. The first step of the construction is to excavate the soil following a grid to obtain little holes where groups of 4 bamboo columns will stay. Iron vertical pipes stay along the perimeter to lodge the iron joints of the domes. This floating floor is completed with a dense net of bamboo culms that bear bamboo flooring composed by HDF fiberboard and a layer of strand woven bamboo. The elevated structure of the domes is made following the draw of a geodesic dome. Each dome is made of three lengths of precut bamboo culms connected through iron joints star shape, a very fast and dry way to build. The structure is covered with a three-layer panel. The first layer is made of weaved palm leaves, the second one is a natural fiber isolation layer and the last one is a waterproof weaved palm leaves layer. To join two domes it is as simple as leaving an open hexagon in the facade of each dome and create a short corridor in between.
REWWANSIA888
Project by: Andrew Kurniawan, Leonardo Vincent, Ariel Bintang.from Indonesia
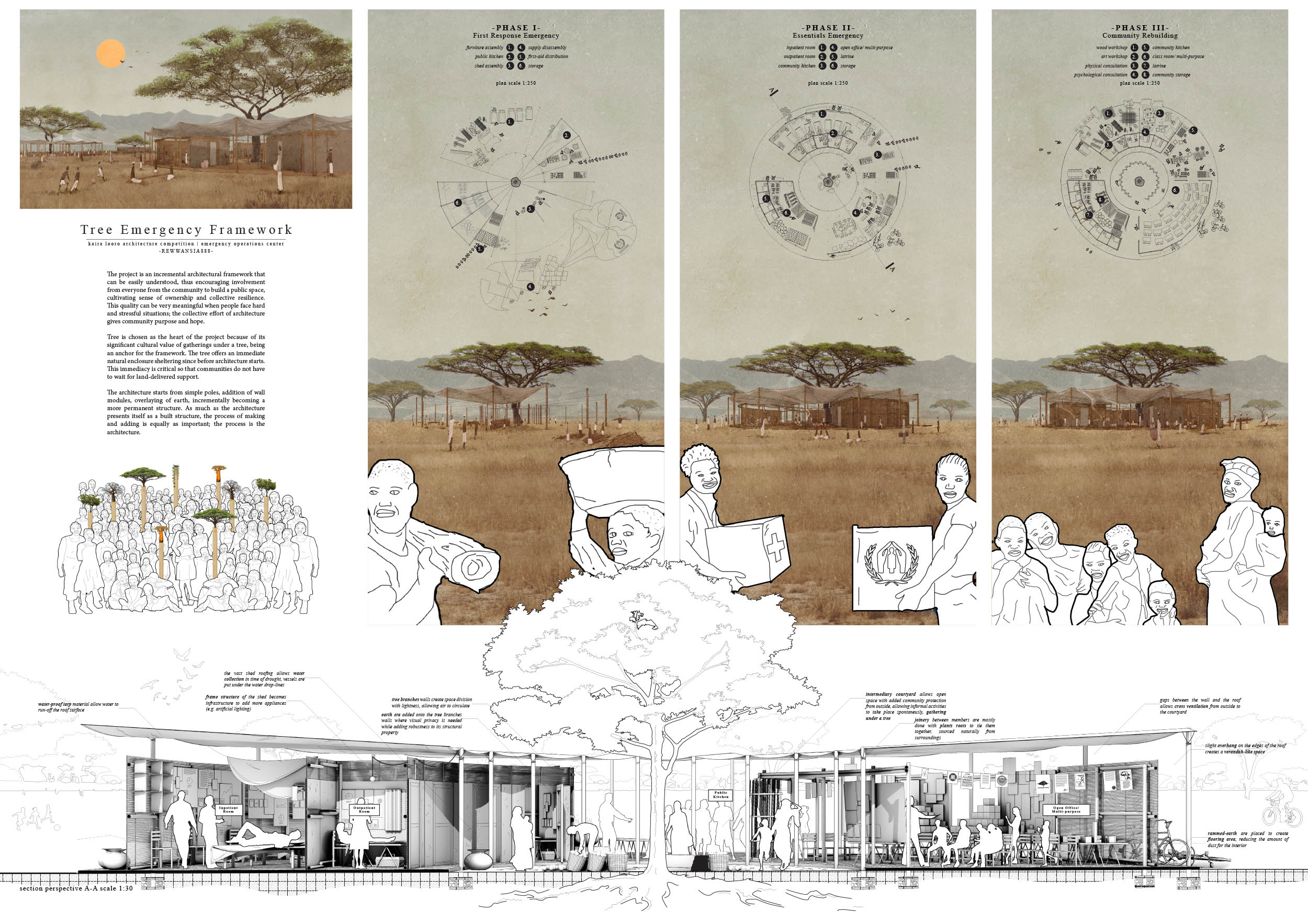
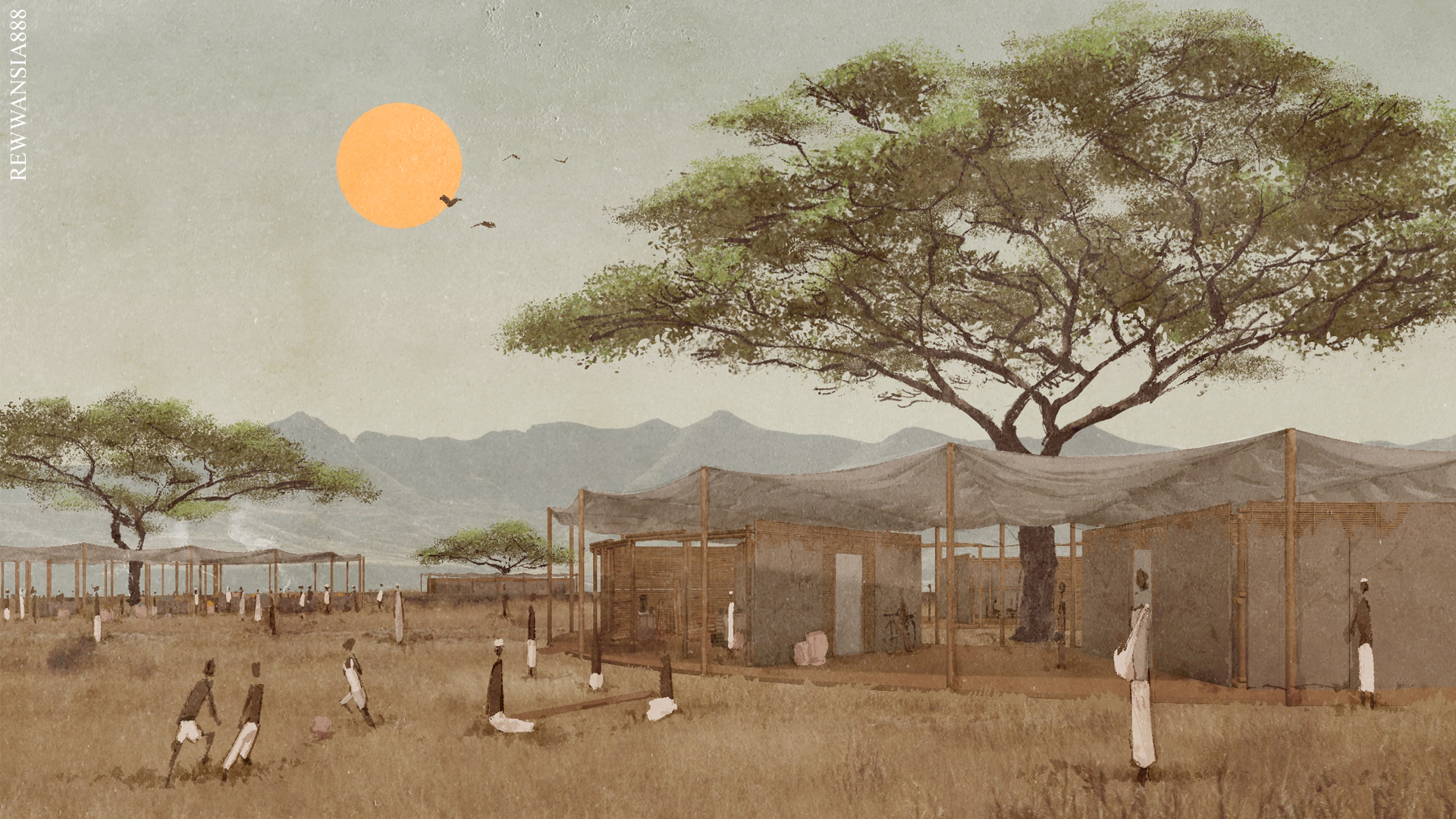
Report
designThe project is an incremental architectural framework that can be easily understood, thus encouraging involvement from everyone from the community to build a public space, cultivating sense of ownership and collective resilience. This quality can be very meaningful when people face hard and stressful situations; the collective effort of architecture gives community purpose and hope. Tree is chosen as the heart of the project because of its significant cultural value of gatherings under a tree, being an anchor for the framework. The tree offers an immediate natural enclosure sheltering since before architecture starts. This immediacy is critical so that communities do not have to wait for land-delivered support. The architectural framework can be divided into 3 important phases: 1.) First response emergency, when the first time a disaster strikes and an emergency operation center is constructed to give first aids to the community. 2.) Essentials emergency, when the emergency situation is still occurring and the needs to give essential helps is formalised. 3.) Community rebuilding, when the emergency starts to cease, and the community needs to start rebuilding towards more permanent and sustainable condition. Based on these stages, the framework offers a guidance to build as efficiently as possible based on the needs in each phase. The intermediary courtyard formed around the tree offers a semi-private space to congregate with sufficient protection from outside such as animals or intruders. Furthermore, the open space in the inside also allows cross-ventilation throughout the building. This is supported by the roof that is designed from the walls. This system also improves the modularity of the space where walls can be installed and removed based on the spatial needs that may change as the emergency state changes. The walls are placed slightly inwards from the rooflines, creating an overhang space that prevent rainwater from going inside to the rooms as well as offering a veranda-like space for the people. The architecture starts from simple poles and ropes and improved incrementally becoming a more permanent structure. As much as the architecture presents itself as a built structure, the process of making and adding is equally as important; the process is the architecture. The architecture is by and for the community.
use of material
• Tarp • Rope • Timber pole (naturally & locally sourced) • Tree branches (naturally & locally sourced) • Plants roots & thatch (naturally & locally sourced) • Earth (naturally & locally sourced)
mounting/construction process
1.) The construction process starts by picking and utilising a large tree as the anchor. 2.) From the tree, a long 7 fathom unit (~12.6m) rope and a shorter 2.5 fathom unit (~4.6m) rope is pulled and circulated to create two arrays of radial pole positions. The ropes spanning between inner and outer layer of poles are tensed to create structure for the tarp roof. 3.) Shorter timber poles are arranged aligned to the radial spacings where walls will be constructed. These poles will act as the primary structure. It should be punctured deep enough (up to 0.5 m) with horizontal members at the base to provide foundational stability. 4.) Rammed earth are laid on to the area under the tarp up to 75mm high to provide a flooring finish. Latrine floor area should be left out to install appropriate infrastructure. 5.) The wall modules is made out of tree branches tied together with bigger branches or timber poles as the framing, acting as a bracing structure. 6.) The secondary structure from the wall module is tied into the primary structure to create a wall. This system allows higher modularity if spaces needs to be changed. 7.) Where the space needs to be more permanent and robust, rammed earth can be added onto the tree branches wall.
VIDOBUNIA316
Project by: David Natanael Robu, Eduardo Cavalcanti Schifferle.from Romania
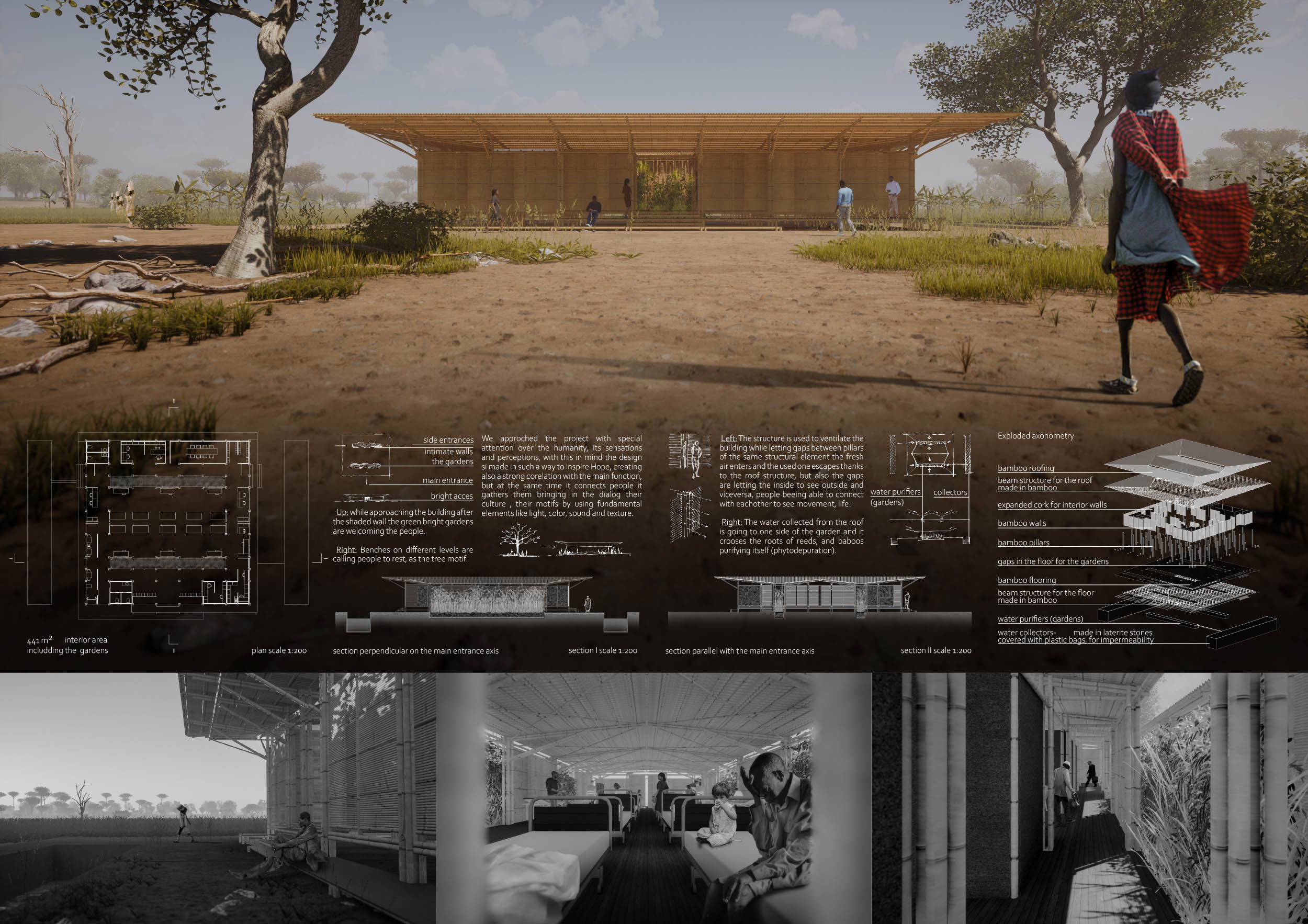
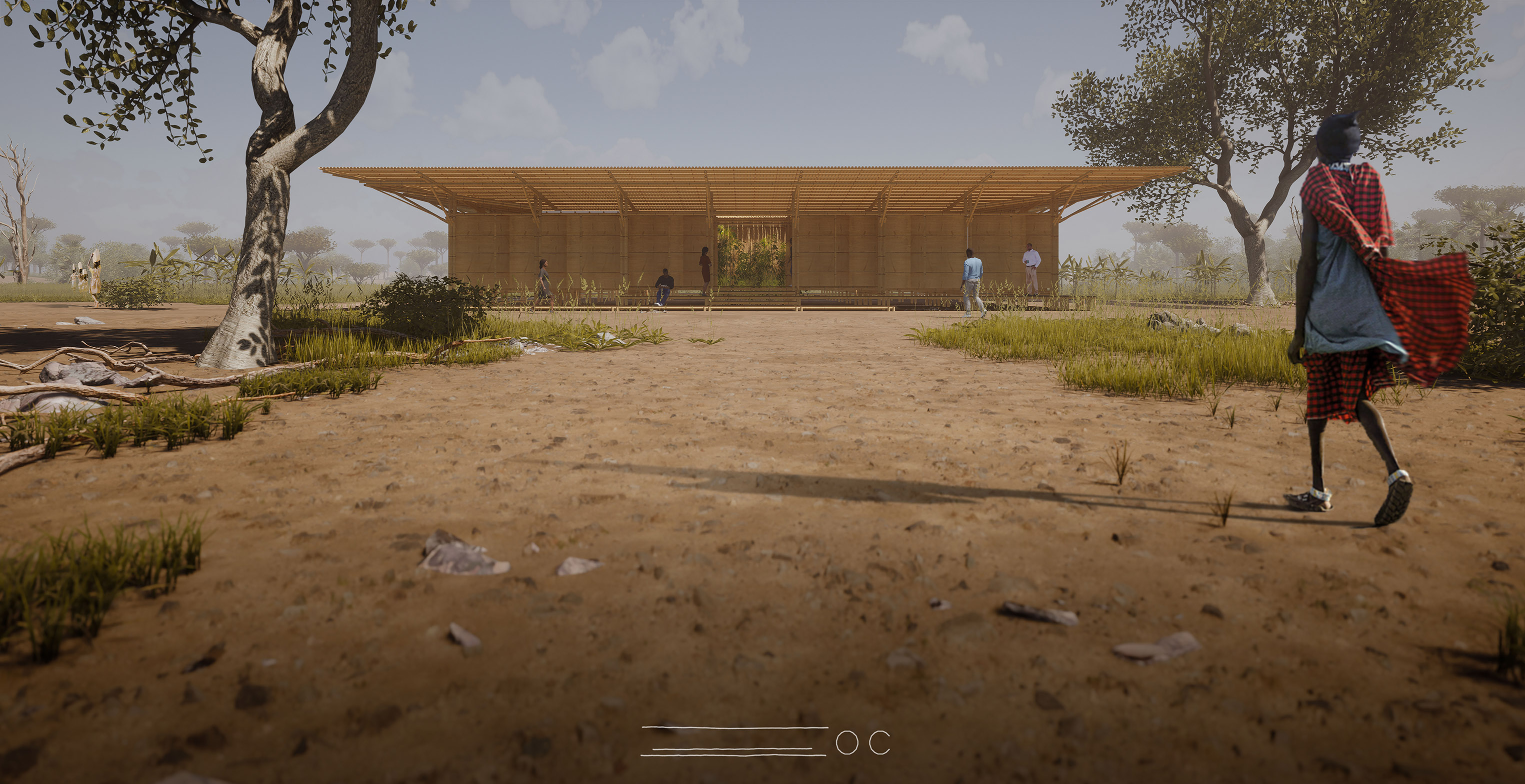
Report
The ideaIn a world full of stress, of hurry and pride people are focued on themselfs and on their goods, while they are forgetting about humanity, about its soul, about theirs souls. In our design despite thinking very carefully about its technical functions, we paid special attention to the people, using the nature as the main tool. While approaching the building, the shaded walls, due to the extended roof eaves, are allowing the access directly in front of the two open roof gardens, obtaining the effect of a bright green color on a dark wall, the bright, internal life and hope in a dark outdoor. The psychological effect isn’t the only function of the two narrow and long gardens, those are also making possible the direct dialogue from the every space of the building with the nature and along to the alternate intimacy walls the gardens also bring sound isolation being a limit between spaces, but what’s more important is that the gardens are true water purifiers, thanks to the roof shape the water goes in each garden to the end of it and from there the water crosses the plants roots purifying itself process called Phytodepuration, and from there it is flowing in to the outside water collectors, from one garden to the left and from the other one to the right. The nature is also mentioned in the covered benches area around the building as a reference to the motif of gather place under the tree, enhancing the relation between interior and exterior this place can be used for fast treatment in overcrowding situations or it can be a rest place for the people. While letting gaps between pillars of the same structural element the building achieves three things; it makes ventilation possible along with the raised shape of the roof, it brings diffuse light inside and it also makes people glimpse the movement from the other side bringing them together as the limit doesn’t exist. As for the spaces of the building, the main space is in the middle of the building, the best place to transmit or receive the information in the fastest way from the other spaces, it is also a very flexible space where it is the main assistance area but it can easily become a traditional EOC office hall or it can also combine the two of them together depending on the emergency type; around it there are the offices, the meeting room, storage spaces, reception, bathrooms and also a small place to eat; everything being possible due to the square shape of the building, which is also a shape that helps the project to adapt to various locations; the whole building is modulated so it can, really easily, change its internal organization and also the entire dimensions; the lifted floor would also make the building resistant to the flooding. The building is almost entirely made in bamboo harmoniously combined with cork as using a strong long life, local material as bamboo with an ingeniously zero carbon footprint material which is a great thermic and sound isolator in this way the building becomes a great example of sustainable architecture. The project is designed in such a way that cares about the people and it can be easily a physical model for such a building function but it can be and it should be also a deep metaphorical example of helping the people in the best way possible.
Use of materials
The building is almost entirely made in bamboo accompanied by cork and laterite stone covered with plastic bags for strong impermeable water collectors; bamboo is an extremely strong material so it can easily be used for the structure, it is very elastically material which is an benefit in case of earthquakes, by its shapes and lightness it facilitates to modulate the building for moving the building easier and faster when needed and if it is well treated it has a long life so it was also used for external walls, floor an roof; the cork comes as a complementary material for bamboo, being also extremely flexible and light, it is a very good thermic and sound isolator so it was used for the internal walls as for meeting room, small offices and bathrooms in such a way that it keeps the space cooler and quieter; cork is also easy to work with; but more than anything is that it has zero carbon footprint so it is also giving courage and example to the architecture to be more sustainable. For the foundation depending on terrain and the period of time for the building in that place, can be used either laterite stone ore cement both reinforced with well treated bamboo.
Mounting/construction process
To give shape to the project in to the reality we need to follow the steps: Dig for creating the collectors shape and build the floor and walls with laterite stone covered with plastic bags, Dig for the foundation holes as the modulate plan shows and fill them with either cement or laterite stone reinforced with well threated bamboo Attach to the foundation the pillars of the building according to the plan using screws and ropes Put the beam floor layers one over the other in cross shape The floor can be attached over the beams Start to put the upper beams in the same way as the beams for the floor Between the floor beams and the upper beams both the internal and external walls can be attached Attach the bracing structure for the roof Put the beams and rafters kept by bracing structure The roof can be attached to the structure.