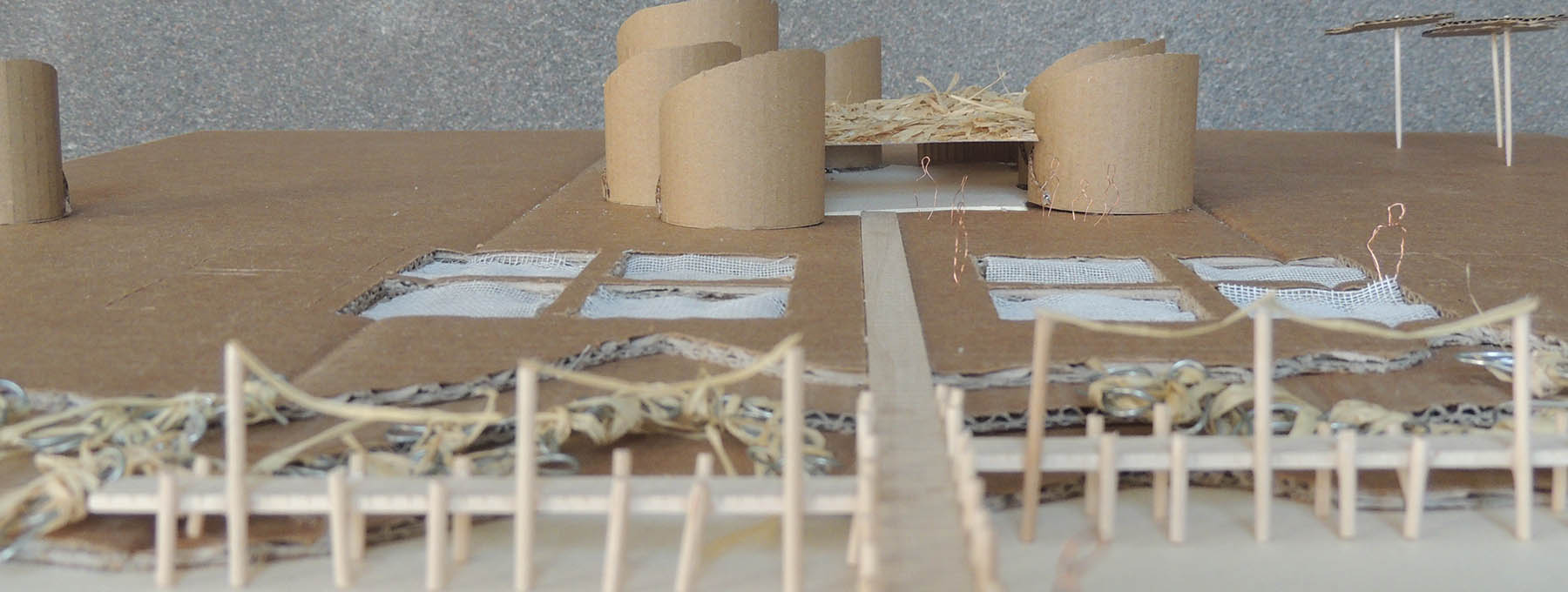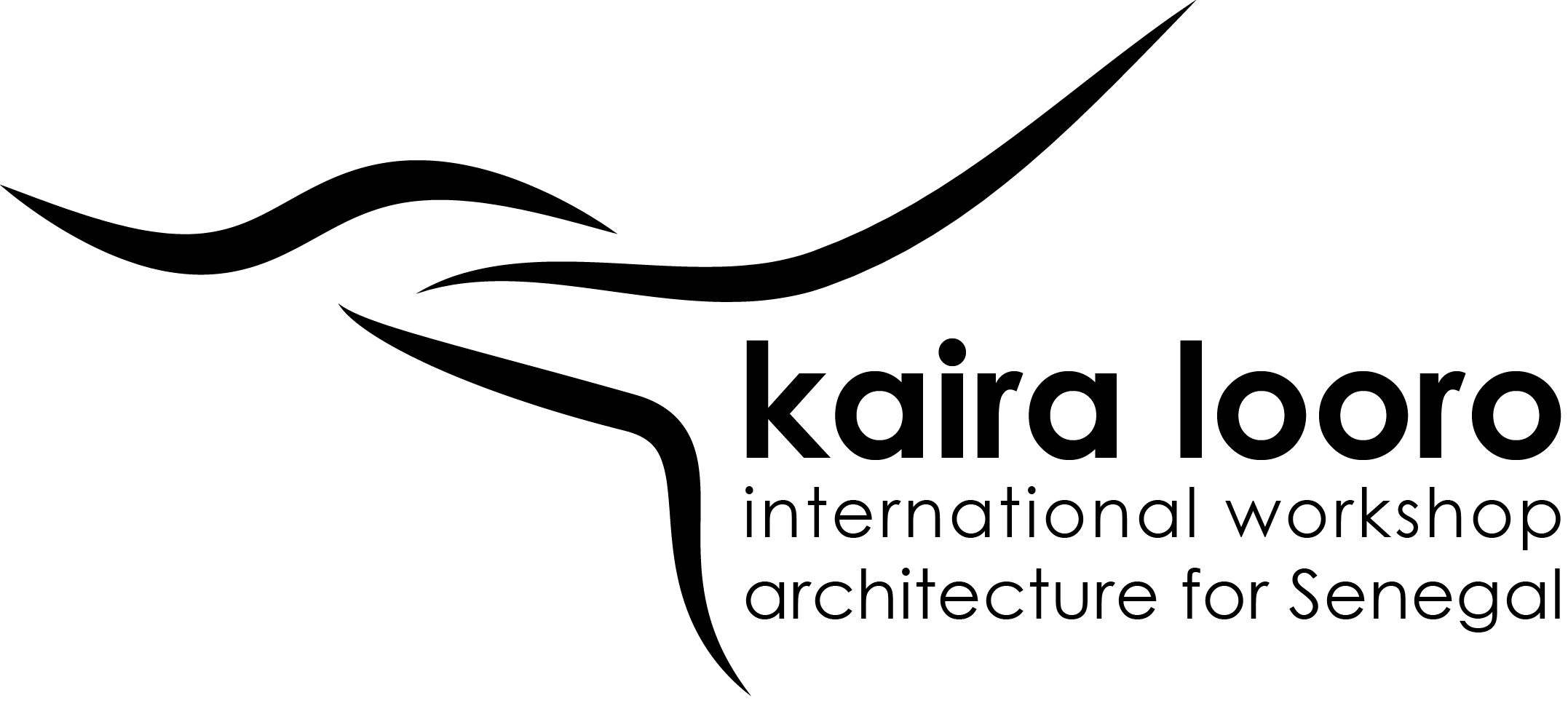Home / Kaira Looro / I Temi del workshop / Gli studi / Programma / Download / Sponsor / Il progetto sostenuto / Iscrizioni / Contatti

The project idea is born from the “arbre à palabres” concept, an open space where the community can share and discuss his own ideas. The “arbre à palabres” is also a place for socialization and relax where take place the traditional tea ceremony.
This multi-purpose place is represented by a courtyard where there is a series of small, connected buildings containing different services and functions.
The project is situated near the Casamance river. The river is a part of the project too. For this reason, we decided to add a second courtyard that floats on the river itself. The floating court is specular to the first one and it represents a further place for socialization. Since the river brought many problems to the inhabitants of this region of Senegal concerning the salt intrusion, we provided this place a sort of reconnection, a place that reconciles and connects the inhabitants to the river.
The two courtyards are linked together by a floating pier that contains most of the farming activities of the center, such as the oyster systems: the old one, with the mangroves, and the new one with the ropes and floating fish cages. This project is not only a farm but it also represents a place where people can learn all the activities that take place in it. This place is also an idea of development and future for the people of Tanaf. Our project is replicable in each Casamance's riversides.
The project includes two big areas: the water and the ground one.
The ground area consists of a void, which is the courtyard, around the main courtyard we placed all the service buildings. The buildings are like big shells with a round shape that wraps itself, this shell shape creates the interior space of every of the buildings. The buildings walls are rammed-earth wall, they are built through compressing a damp mixture of earth; this technique is called “pisè".
As finiture for external wall, we used the shells and some production scraps like the oyster shells of the farm. The roof pitches are a kind of sun control, shading devices, they are built-in and oriented to the north. The exterior wall wraps itselfs like a ribbon, the exterior walls becomes a rain water drainage and collecting systems. The walls around the courtyard are linked to a platform roof which gives identity and shadow to the common areas. The open spaces and the spaces among the buildings contain learning and exposition activities for the local community. The water system is placed both inside the river and on the riverside. It consists of different activities. There are traditional activities and new ones, the farm activities take place in the floating pier that leads to the floating courtyard.
We provided a fish farming traditional system with farm ponds to raise fish and a floating cage system made by bamboo and re-use floating barrels. We provided also an oyster farming new system that consists of a pier system with ropes, the pier system makes the harvest more sure. We place side by side the new and the traditional system, because mangroves are important for the ecosystem of the Casamance since they purified water and feed the oysters and the fishes of the river; for this reason, we considered a huge planting of new mangroves.
Al last we provided a small pirogue's harbor. The small harbor allows the access from the river and links the two banks of the Casamance.
The floating pier is made by a wood platform which structure is in wood and crossed poles. The crossed poles support a shading device realized by traditional fabrics.
We focused on the concept of “arbre à palabras” adding a social and community meaning, the aim of the project is to create a place for inhabitants and the entire community of Casamance laying the foundation stones for their own future.
Project by:
Studio Libeskind_Agostino Ghirardelli
Ellenia+3 Architettura Ingegneria_Antonio Carcione
Eva Hallerand, Eleonora Di Stefano, Giorgia Ferlazzo, Dacia Impellizzari, Erika Masi, Cristina Patané, Marco Sapienza, Aldo Siragusa, Diane Vallèe, Stefania Zaffora
