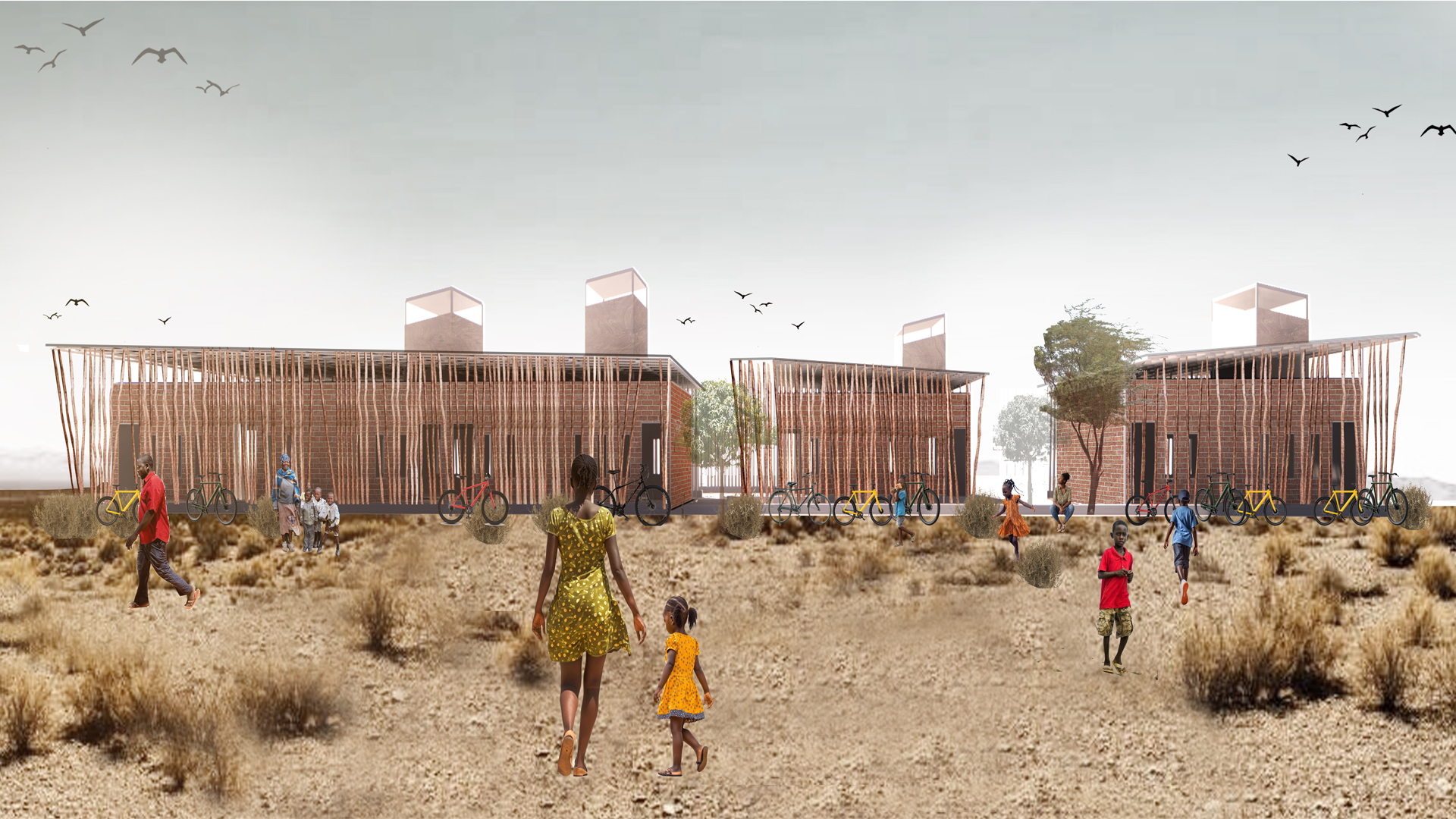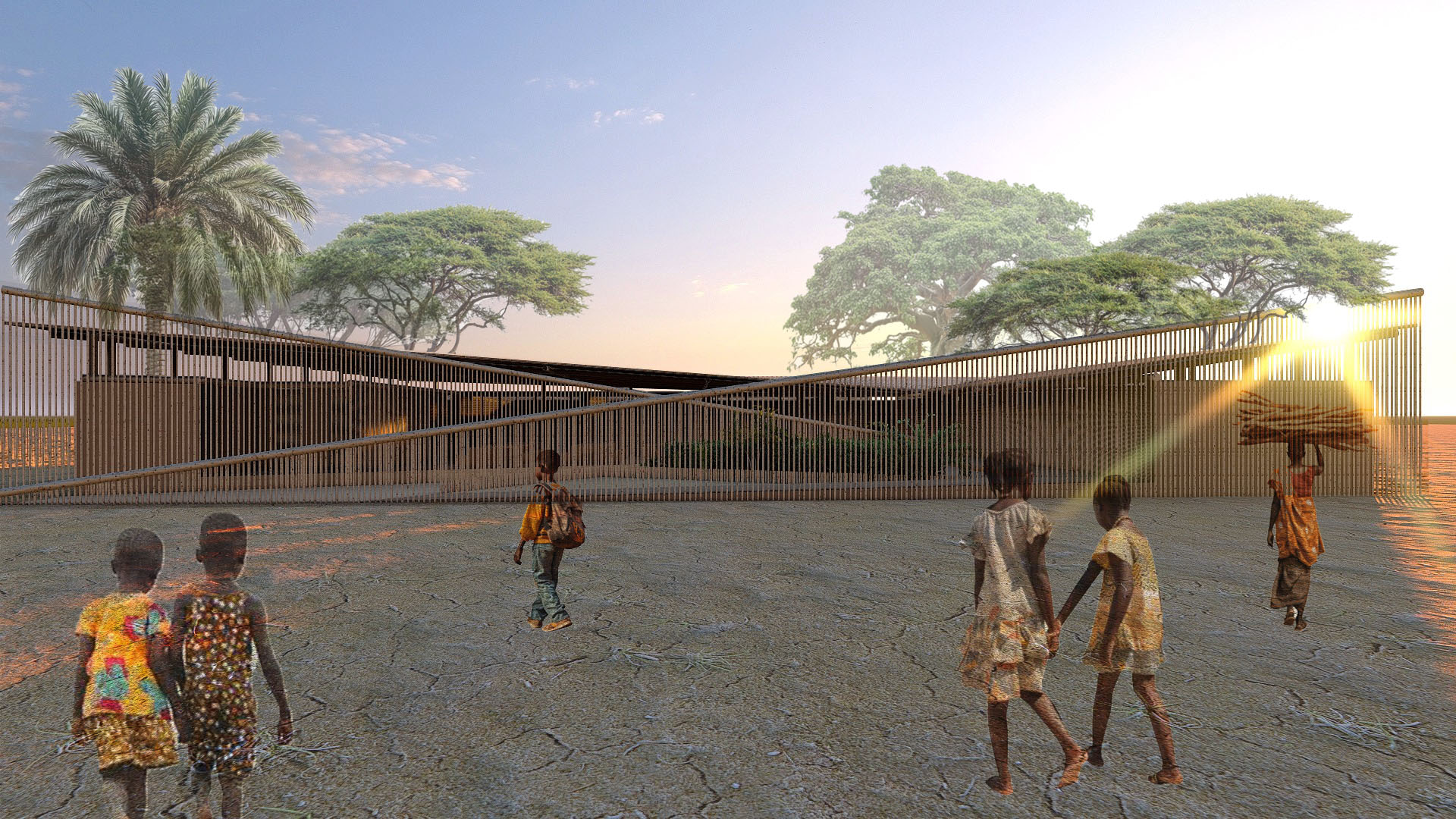Finalists
1st Prize - 2nd Prize - 3rd Prize - Honourable Mentions - Special Mentions - FinalistsCAMTRO14072244
from Brazil project by Camila de Castro Silva Bruce, Beatriz Rodrigues Cardoso, Lucas Kendi Iwasaki, Nathália Kitagawa ,Hauana Krouchane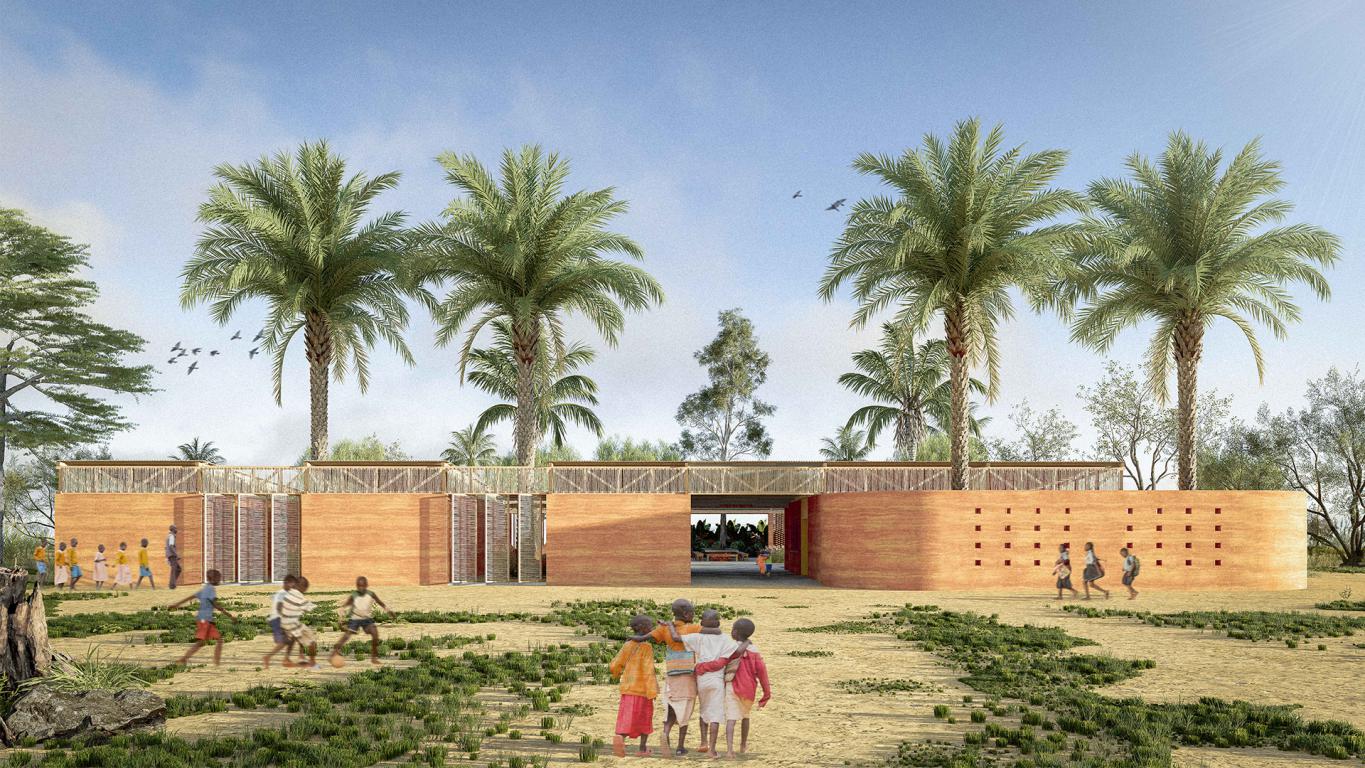
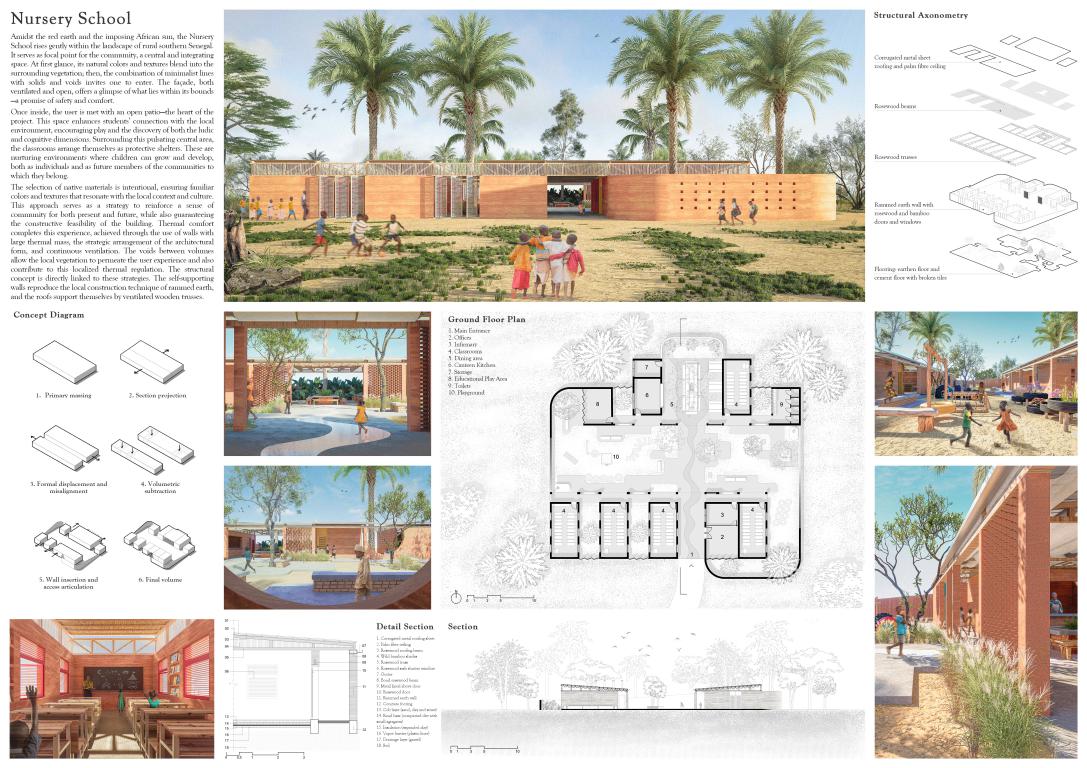
"Amidst the red earth and the imposing African sun, the Nursery School rises gently within the landscape of rural southern Senegal. All design decisions were made with an understanding of this space’s social importance, recognizing it as a focal point for the community in which it stands. It serves as a central and integrating space for both children and adults. At first glance, its natural façade colors and textures blend into the surrounding vegetation — a strategy to value the local landscape and culture. Then, the mix of minimalist lines with solids and voids invites one to enter. The façade, both ventilated and open, offers a glimpse of what lies within it's bounds — a promise of safety and comfort. The project’s volume was carefully thought out. The main concern was to create an architectural space that was able to integrate itself with the landscape of Senegal’s rural landscape, while also creating a safe space for the children, where they can be cared for. That’s how the initial decision to create two volumes separated by a patio was made. That way children can explore the local landscape in between classes and activities. Then, as a natural evolution, the subtraction of the form resulted in smaller patios that are interleaved with the classrooms, so that every single one of them are both ventilated and illuminated homogeneously from both sides. Lastly, the displacement and misalignment of the two volumes bring the elements of discovery and dynamism to the school, important concepts for the children’s identity shaping. The room’s distribution was thought with the goal of building an intuitive layout, in a way that the user is able to easily locate itself. That way, the offices are right beside the main entrance, facilitating the administrative matters, and the infirmary is strategically positioned in between the patio and the entrance. Once inside, the user encounters an open patio — the project’s heart. This space enhances students’ connection to the local environment through pathways and native vegetation, while also being a place of play that encourages the discovery of playful and cognitive dimensions, offered by the playground that uses reused or natural materials, ensuring sustainability and encouraging smart waste management. The dining area is visible from the entrance as a final element along the project’s main circulation axis. Here too, vegetation is intentionally integrated — symbolizing the space’s nurturing function. Finally, at the corners of the projects are the support rooms of the school. The bathrooms, and the educational play area, which is highly connected with the patio in order to stimulate the children's cognitive development. Surrounding this vibrant central area, classrooms are arranged separately as protective shelters. These are nurturing environments where children grow as individuals and as the community’s future. The physical distance between rooms reinforces the sense of educational progression, marking each learning stage. The choice of native materials ensures familiar colors and textures that resonate with local culture — thus, the school becomes a second home. This strategy strengthens community ties while ensuring the building’s construction viability. Thermal comfort is key, completing the user experience. It’s achieved through high thermal mass walls, strategic architectural form, and continuous ventilation. Voids between volumes let local vegetation permeate the experience, also contributing to thermal regulation and ensuring that every room has crossed ventilation. The structural concept supports these strategies. The self-supporting walls use the local rammed earth technique, enabling easy and affordable construction, as the community already holds the required know-how. The roofs, made from corrugated metal sheets — a common local method — rest on wooden trusses. These are shaded with wild bamboo, ensuring controlled light entry and continuous ventilation in the classrooms. The internal floor is also made out of natural and local materials. The earth floor was the chosen technic, one that is also familiar to the local populations, while also being affordable and helping with temperature regulation, since earthen materials have great thermal regulation properties. The construction of the building consists of three main phases. Firstly, the soil is prepared and the foundations are laid. For the walls, this means the reinforced concrete footings along them, after which the rammed earth walls are executed with the use of frameworks and compacted moist earth. Then, only the base layers (drainage, vapor barrier, insulation and road base) for the earthen floor are made in at this stage, to avoid damages to the final layer (cob layer and natural sealant). The external floor is also made. Next, the roofing structure is installed, the wood trusses are made off-site, in a way that the work in-site is reduced. The metal sheets are also installed at this point. Lastly the earth floor finish is made, the doors and windows are installed and the palm leaves ceiling is installed to ensure the thermal and acoustic comfort of the classrooms."
ADRPEZ18059504
from Peru project by Adrián Yépez , Guadalupe Benites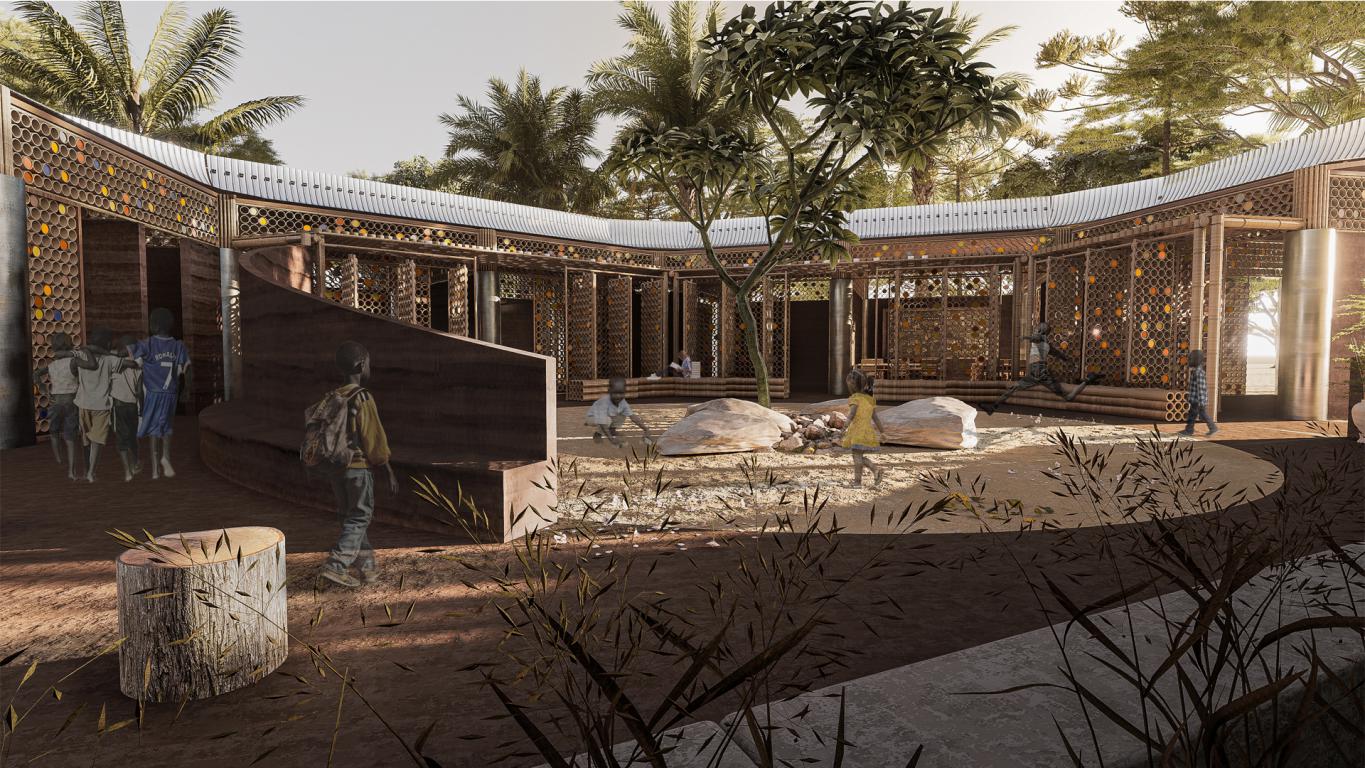
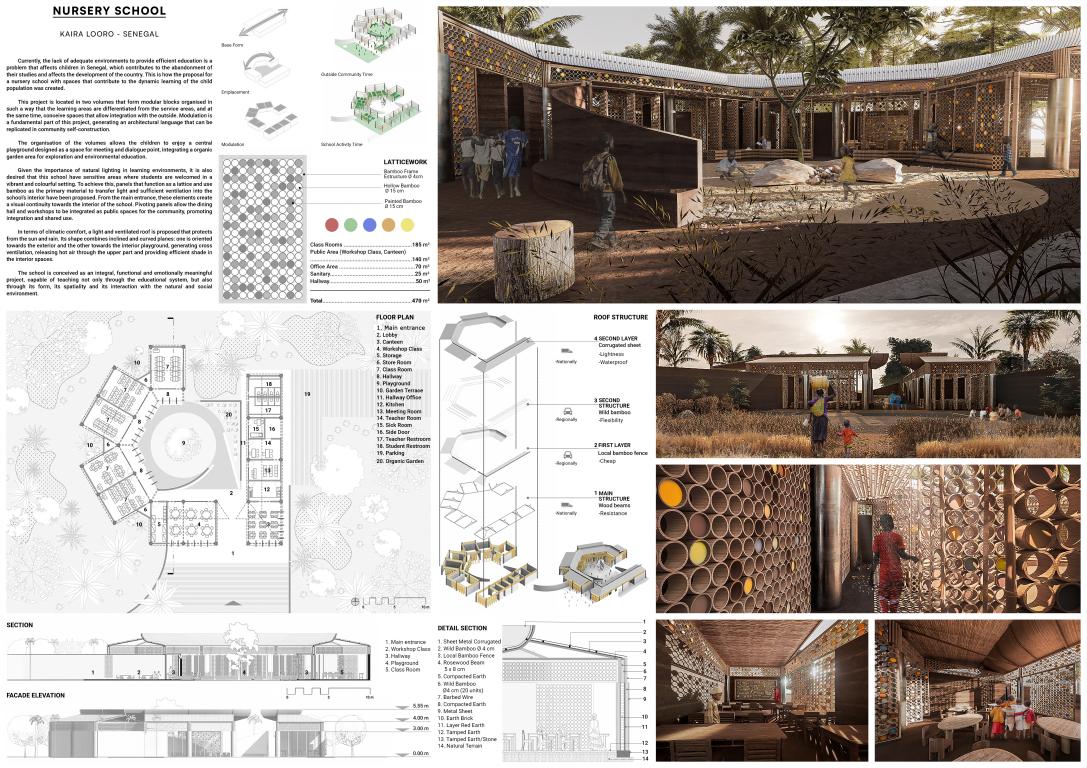
"Architectural Concept Currently, the lack of adequate environments to provide efficient education is a problem that affects children in Senegal, which contributes to the abandonment of their studies and affects the development of the country. For this reason, the proposal for a nursery school with spaces that contribute to the dynamic learning of the child population was created. This project is composed of two volumes that form modular blocks organised in such a way as to separate the learning areas from the service areas, providing students with more privacy for their education and creating garden terraces to isolate each classroom. Modulation is a fundamental part of this project, generating an architectural language that can be replicated in community self-building. The organisation of the volumes generates a semi-covered space for the entrance to the school that welcomes users with a waiting lobby and connects to a central playground designed as a meeting and dialogue point, integrating an organic garden area for exploration and environmental education. It also meets with the walls and lattices that delimit the corridors around the classrooms and services. Given the importance of natural lighting in learning environments, it is also desired that this school have sensitive areas where students are welcomed in a vibrant and colourful setting. To achieve this, panels that function as a lattice and use bamboo as the primary material to transfer light and sufficient ventilation into the school's interior have been proposed. From the main entrance, these elements create a visual continuity towards the interior of the school. Pivoting panels allow the dining hall and workshops to be integrated as public spaces for the community. In this way, the school reinforces its role as a centre of exchange, extending its educational function towards the strengthening of social interaction. In terms of climatic comfort, a light and ventilated roof is proposed that protects from the sun and rain. Its shape combines inclined and curved planes: one is oriented towards the exterior and the other towards the interior playground, generating cross ventilation, releasing hot air through the upper part and providing efficient shade in the interior spaces. The school is conceived as an integral, functional and emotionally meaningful project, capable of teaching not only through the educational system, but also through its form, spatiality and interaction with the natural and social environment. Using of Materials and Bulding Process The materials that have been considered for the construction of the school are proposed according to the frequency of use by the community. Materials such as bamboo, wood and red earth are obtained locally, reducing environmental impact and transport costs. Modular repetition facilitates handcrafted prefabrication and efficient assembly, while lightweight enclosures allow for easy maintenance and replacement of parts without altering the whole. Each constructive element is visible and didactic. The use of bamboo and coloured lattices functions as sensorial pedagogical resources, as well as serving the ventilation of each area. The materials used for these lattices are wild bamboo for the frames and bambu vulgarisa for the internal composition of each panel. Also, the bambu vulgarisa serves as a support to cover the continuous corridors to the classrooms. In this way, the design seeks to make traditional materials and techniques part of active learning. The design seeks to make traditional materials and techniques part of active learning. The building's structure is composed of a modular grid with circular columns made of wild bamboo sticks filled with compacted red earth, enveloped by metal sheets to enhance stability. The main beams are made of rosewood and rest on the compacted structure of these circular columns. As the roof structure is raised to favour ventilation, the lattices of bamboo have been positioned as virtual enclosures that meet the interior walls of red earth and the panels proposed according to the use of each space. The roof is composed of a corrugated metal sheet on the outside, an interior layer of local bamboo fence and wild bamboo joists that together act as a thermal and light filter, creating a cool, shaded environment. The construction is designed to be built in phases, starting with the classrooms and extending to workshops, offices and canteen. It does not require heavy machinery and can be executed with community labour, which reduces costs, promotes a sense of belonging and stimulates education in occupations related to sustainable construction."
AXESSI21062025
from France project by Axel Rossi, Karl Binlin-Dadié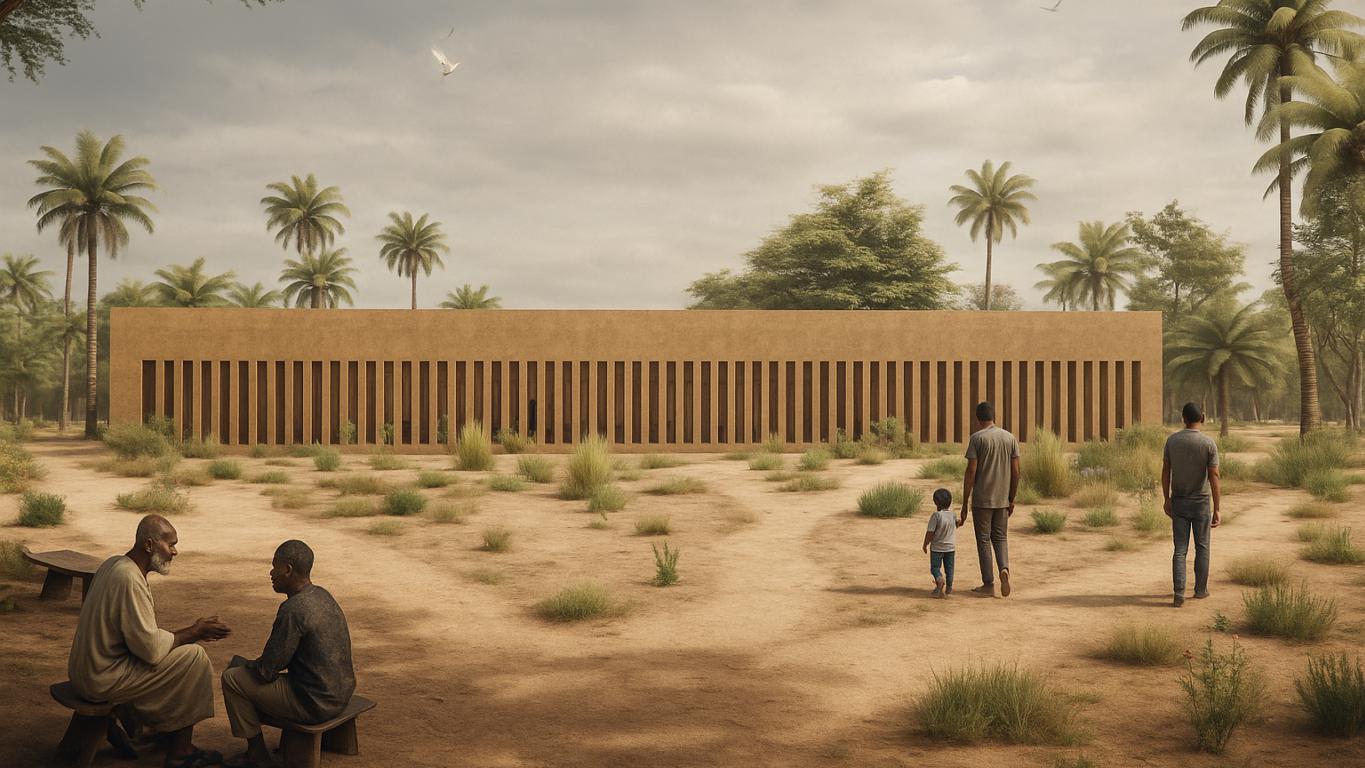
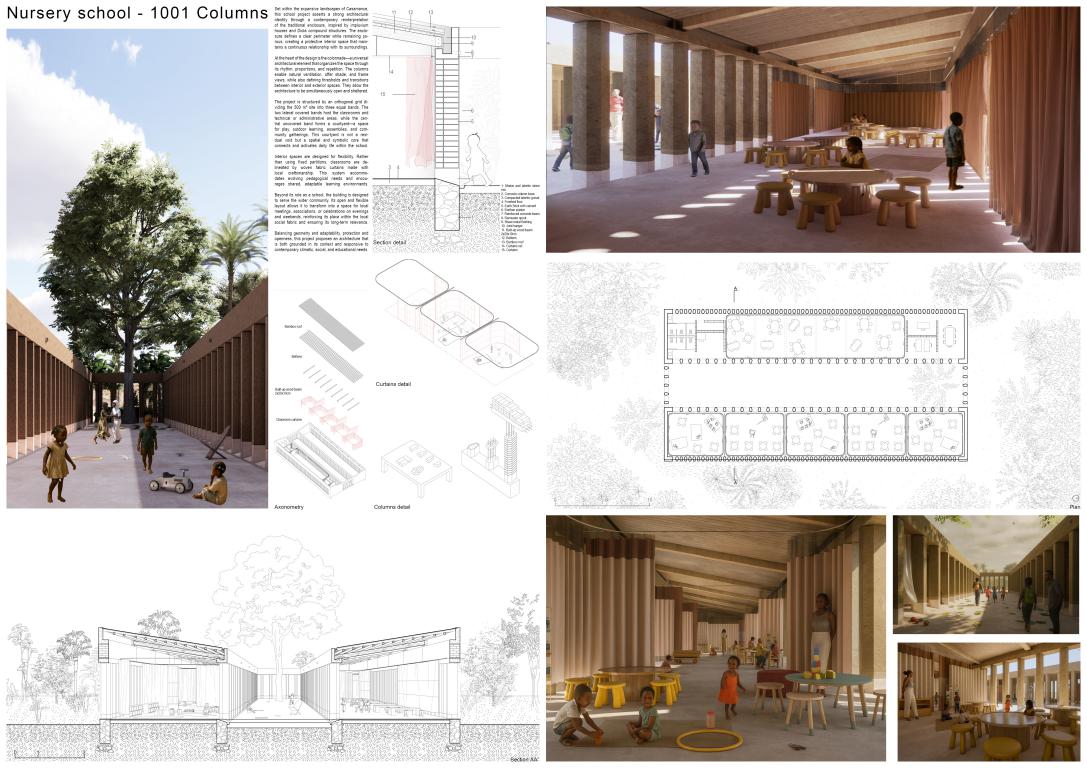
" Context School is the primary site of a child’s socialization. After the family home, it is the first space where children encounter others, absorb shared values, and learn the fundamental rules of life in society. They begin to question, explore, and engage with the world around them. Located in the heart of Casamance, this school is set in a landscape that feels boundless and open. In contrast to this vastness, the building needed to assert itself through a strong and legible architectural identity. The enclosure The project is organized around the archetype of the enclosure, a deeply rooted typology in local traditions, as seen in the impluvium houses and Diola compound dwellings. By defining a clear perimeter, the enclosure creates a contained interiority. Yet its porous boundary allows it to filter, frame, and structure the relationship between inside and outside. The Colonnade This dialogue between boundary and openness takes shape through a universal architectural device: the colonnade. With its rhythm, spacing, and proportions, the column offers natural ventilation, frames distant views, and provides shade while still allowing air and light to pass freely. The column thus becomes the central element of the project, marking thresholds, defining passages, and articulating the relationship between interior and exterior. It enables the enclosure to be both protective and open and to be an opening interior. Program The school is based on a strict orthogonal grid that divides the 500 m² enclosure into three equal bands. Two covered lateral bands accommodate the program, one housing classrooms and the other administrative and technical spaces. A central uncovered band is conceived as an open-air room at the heart of the school. This layout balances solids and voids, where the courtyard is not a leftover space but a structuring element, a stage for collective life and daily rhythms. The Courtyard The central courtyard connects and activates the surrounding spaces. Designed to host multiple uses simultaneously such as play, outdoor learning, assemblies, and community events, it plays a pivotal role. Its geometry and scale create a symbolic space that opens to the sky. Encircled by columns, the courtyard becomes a place of light and wonder, turning the gaze upward and nurturing the children’s imagination. It is a space of breath, of dreams, a link between earth and sky. Classrooms Interior separations are designed for maximum flexibility. Rather than fixed walls, the learning spaces are defined by locally woven fabric curtains, which can be adapted to suit evolving pedagogical needs. This system allows for enclosed classrooms as well as temporary shared spaces, fostering collaborative teaching methods and open-ended learning environments. Multi-purpose Use The building is conceived as a capable structure, designed to go beyond its educational function. Thanks to its flexible layout, through-courtyard, and simple systems, the school can transform into a community venue outside school hours. On weekends, it can host meetings, local associations, or celebrations, embedding itself in the local economy of use and contributing to the building’s maintenance and long-term viability. Conclusion This project is a contextual reinterpretation of the enclosure typology in Casamance, integrating contemporary climatic, social, and pedagogical concerns. It asserts geometric discipline while allowing freedom of use and movement within this forest of columns, bridging permanence and adaptability, interiority and openness, monumentality and modesty. PROCESS: ASSEMBLY & MATERIALS Our project is naturally rooted in the local architectural tradition. To ensure durability, the foundation is made of locally sourced stone, isolating the earthen structure from ground moisture and increasing longevity. The foundation system is 60 cm deep, composed of a mortar and laterite stone mix that defines the perimeter. Inside this frame, a 10 cm layer of large stones is placed, followed by a fine gravel layer to ensure capillary drainage, and a geotextile membrane is added. The slab is made from compacted lateritic gravel and topped with a finishing layer of earth render. The structure uses four types of earth bricks for walls, partitions, and columns alike. The construction process is envisioned as a collective and social act, where every local craftsperson plays a role, from masons to weavers. The curtains are woven by local artisans using traditional techniques, reinforcing the project’s cultural embeddedness. The roof structure is designed with simple, modular wooden trusses measuring 10 by 20 by 200 centimeters, laid in staggered joints to span five meters. Covered by a network of battens, the roofing is made of bamboo, chosen for its thermal and acoustic properties especially during rainy seasons. Each five-meter bamboo pole is split in half and overlapped like traditional shingles. This system avoids the need for complex technologies and relies entirely on accessible local means, making each construction gesture a shared act."
CEZIAK75253471
from Poland project by Cezary Wawrzyniak, Izabela Tabor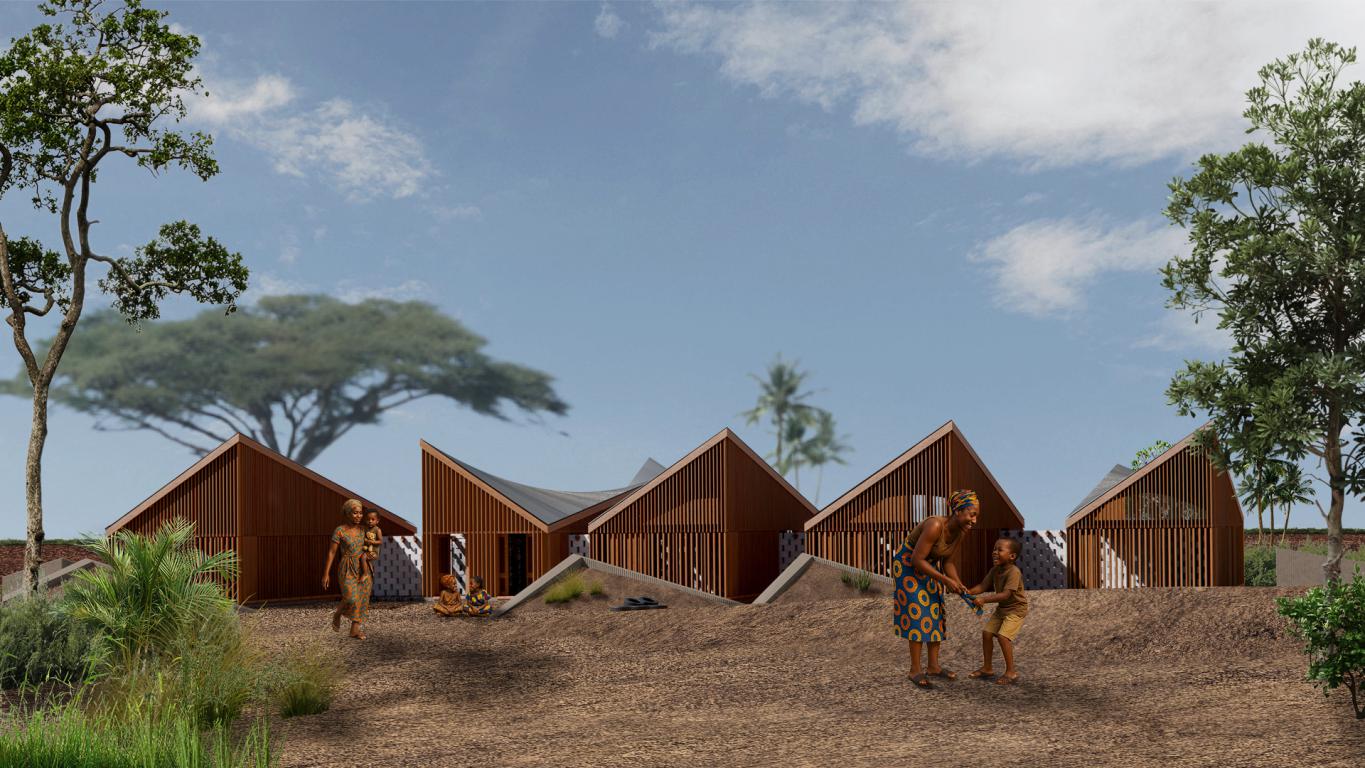
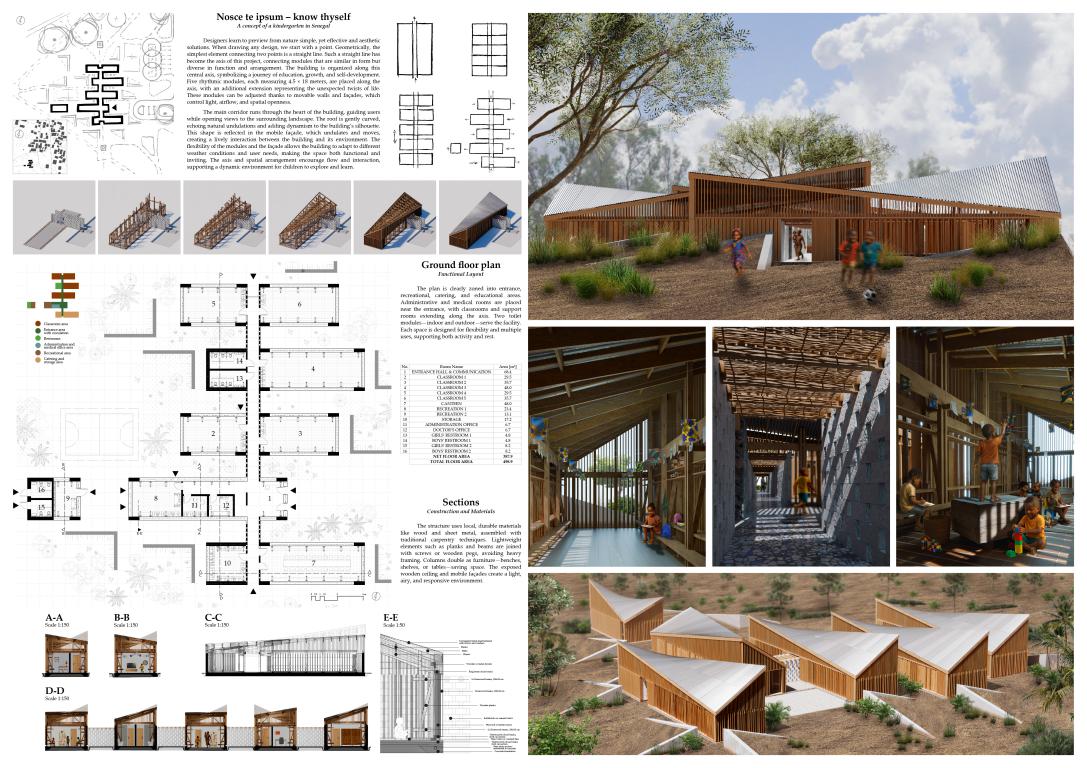
"Designers learn to preview from nature simple, yet effective and aesthetic solutions. When drawing any design, we start with a point. Geometrically, the simplest element connecting two points is a straight line. Such a straight line has become an axis connecting elements seemingly identical in form, yet diverse in their mutual arrangement and function. An axis is a road, which has its beginning and will one day have its end. The central point of the project-corridor refers to the path of education and self-development, influenced by various people symbolized by five modules of 4.5 × 18 meters strung on this axis, along with an extension representing the unexpected. Through rhythmic spacing and a central circulation path, a natural and logical division of functional zones and rooms was formed. The building’s form is simplified but remains flexible. Its wall structure allows for adaptation to external conditions and user needs. Movable elements enable adjustment of board positions, controlling light and air flow. This enhances aesthetic qualities without compromising overall transparency. The undulating roof is echoed in the mobile façade design. Construction is based on simple solutions using traditional techniques of combining wood and flexible sheet metal, resulting in a slender, lightweight form. Inside, the exposed structure and high ceilings provide a space full of air, light, and rhythm, offering many opportunities for use. The roof, made of basic planks in a pattern, reflects the idea that the whole is more than the sum of its parts—a symbol of unity. The design draws on local culture and aesthetics, especially the rhythmic patterns of Senegalese fabrics, plaids, and baskets. These influence not only the façade’s shape and structure but also the functional aspects of space. Though modern, the architecture remains authentic by referencing traditional forms and local identity. It blends into the landscape, creating a sense of belonging and security. It attracts attention but does not dominate—it complements local architecture. The central thoroughfare is the heart of the building, guiding the user through lights and colors, opening to the surrounding landscape. At the extension of its axis is a harmonious space—a well or water reservoir symbolizing the life chakra, representing energy and balance. This gives the design symbolic depth and spiritual grounding. The natural surroundings and semi-private spaces foster concentration, creativity, and calm. The building program includes clear zoning of entrance, recreational, catering, and educational areas. Just behind the entrance is a service and recreational zone, including administration, a doctor's room close at hand, and two smaller rooms facing the green courtyard. One can be used for art, the other as a TV room, restroom, or sun shelter. To the left is the catering area with storage, and to the right, the educational space. Two toilet modules serve the complex—one outside and one next to classrooms. Local, durable materials like wood and sheet metal were used to ensure longevity. A construction method based on traditional carpentry connects boards, battens, and beams with screws or wooden pegs, avoiding the need for heavy beams. This system ensures structural stability through lightweight, repeatable components. The wooden structure of the building is based on a strip concrete foundation reinforced with 4 × 12 mm rebar and 6 mm stirrups spaced every 25 cm. A sub-base made of crushed stone and gravel was used as a stabilizing layer under the floor slab. Pipe-type concrete anchors were embedded in the foundation to secure the timber beams of the wooden structure. The vertical columns and structural bracing panels are mounted onto these beams. At a height of 2.4 meters, the columns are tied together with a wooden ring beam running along the perimeter of each of the designed modules. The roof truss structure rests on the vertical columns as well as on the masonry walls of the corridor. The corridor runs across all modules, providing additional structural stabilization. The roof truss consists of three layers. The middle layer is arranged transversely, and all elements interlock with each other. The roof structure, though light, is durable and designed to endure local climate while remaining elegant and functional. Thanks to these design decisions, the interiors are airy and bright. The exposed ceiling structure contributes a unique character to each room. Columns supporting the roof and shaping the façade have dual functions—they serve as benches, tables, storage shelves, or hangers. This multifunctionality reduces visual and physical clutter and opens up space for free activity. The dining room accommodates two groups simultaneously—one at the main table, the other at side benches. Well-considered details improve ergonomics, enhance usability, and support a sense of shared community. The corridor is constructed from openwork walls that let light in, creating a magical passageway. Walking through it daily, children experience visual and tactile variety. Materials, textures, and shifting light and shadows support their sensory development and imagination. Using broken tiles prevents complete repetition, adding variation. The corridor becomes a metaphorical life path—made of similar pieces but different at each stage. The design narrative is built from the child's perspective, transforming the kindergarten into a safe, colorful, joyful place—not one of duty or separation. The green courtyard invites children to run and explore. The rippling façade flutters in the breeze. A luminous hallway with a colorful broken-tile floor becomes a magical openwork gallery scattering light like a kaleidoscope. Children feel the warmth of the brick floor, touch the wall textures, and hear wind filtering through the moving façade. They enter a tall, bright room where the roof rises like wings and wooden beams form a geometric pattern. They can sit on built-in benches, look through gaps at the outside world, draw, rest, play, or make friends. They can also run ahead—toward the light source at the end of the viewing axis. This place is alive, growing with the children and their needs, maintaining its functionality and beauty for years to come."
ENGNAJ05222525
from Albania project by Engjëll Sinaj, Ida Stefa, Fabjola Papa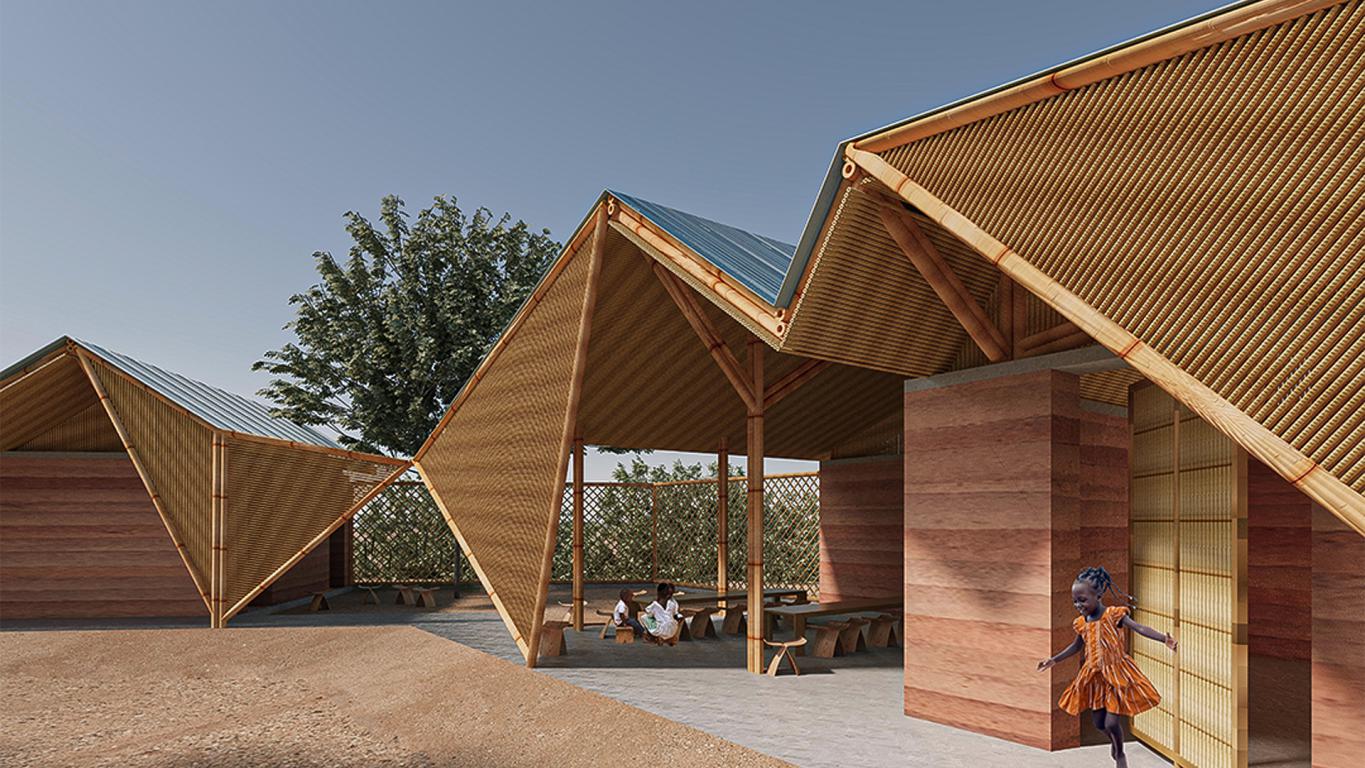
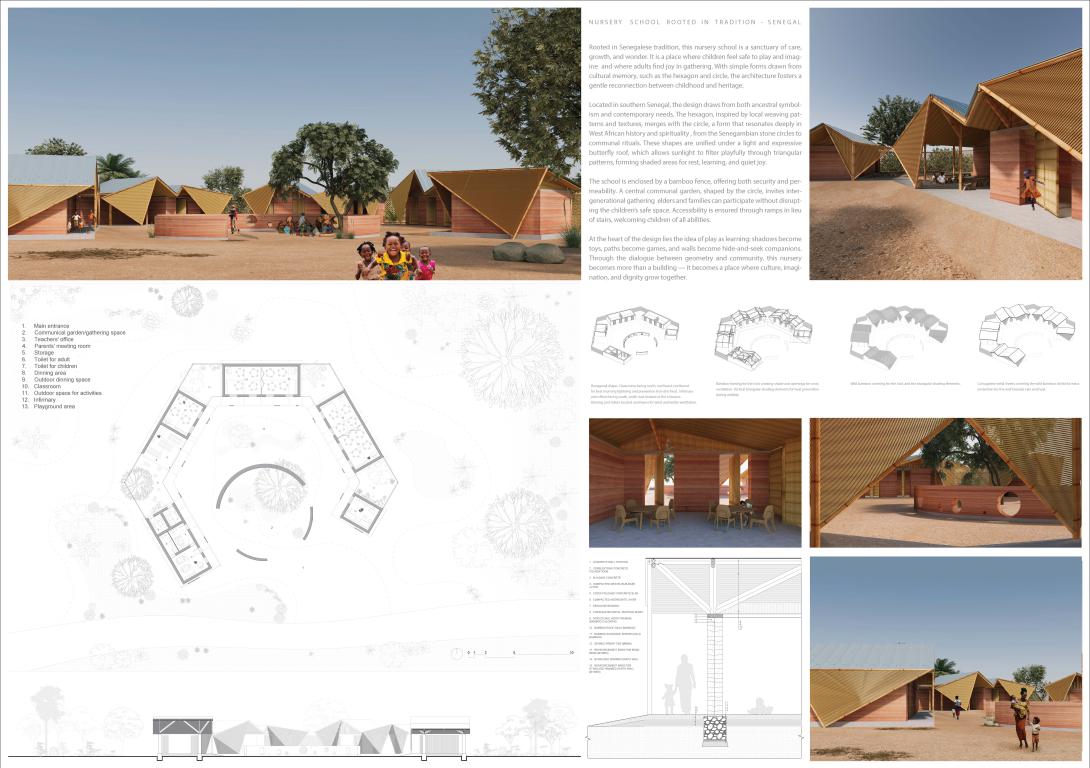
This project begins by identifying the current challenges of early childhood education in rural Senegal and establishing design strategies to ensure a space that nurtures safety, inclusivity, and playful learning. The architectural language draws upon rich local traditions and spiritual forms, aiming to create a culturally rooted, sustainable, and community-centered educational environment. The proposed school, located in the southern part of Senegal, is inspired by two key geometries: the hexagon, often found in local woven patterns and materials, and the circle, a historic and symbolic form deeply embedded in local culture, dating back to the Senegambian Stone Circles. These forms come together in the design as a metaphor for harmony between tradition and modern functionality. The architecture is shaped around three main design strategies 1. Form-based learning,being playful and safe design through the symbolic and logical use of hexagonal and circular shapes, and bamboo fence surrounding all the design. 2. Community integration, by designing a shared garden and permeable layout, that will start with the circular space easily integrated to the overall shape. 3. Sustainable design, using vernacular materials and climate-responsive construction, such as elevated roof to allow ventilation, light and triangular shape added to form hide-seek shadow spaces. USING OF MATERIALS-BUILDING PROCESS The architectural design stems from a dialogue between two symbolic forms: the hexagon, and the circle. These geometries were merged into a spatial narrative that is both playful and grounded in cultural memory. At the core of the design is also a unique “butterfly roof”, designed by us to be elevated from the corners of the building for maximum ventilation, natural lighting, and rainwater collection. The roof’s triangular bamboo modules also cast dynamic shadows, turning corridors into playful and shaded spaces for informal learning and interaction. Classrooms are arranged around a hexagonal layout, ensuring all learning spaces are visually and spatially connected at the same time, placed on purpose in safest part of the design and the infirmary and the teachers office with the meeting space are placed near the “open entrance” to serve directly to the community.. The interior partitions between four classrooms consist of bamboo and wooden sliding doors, enabling flexible configurations for various educational activities during the day inside the classroom. Meanwhile the other class is placed near the dining space, when the dining spaces will be semi-opened, configured with fabrics to allow a playfulness of the wind and light and a space for children to enjoy freely, connected to the near open garden between the volumes. All the volumes are placed in a way to make the children be seen and hide at the same time, to create the hide-seek play of design. A 1.6-meter-wide corridor wraps the main volumes, functioning as both a transitional space and an outdoor classroom is created. The entire building is raised off the ground to protect against flooding, with ramps ensuring full accessibility for children with disabilities. and the separated volumes alongside the hexagon are connected by a 2.2 m bamboo fence to provide connection and safety at its best. Community engagement is embedded into the spatial layout. A circular wall encloses a communal garden, which also functions as a buffer between school activities and neighborhood interaction. At only 140 cm high, the wall maintains visual connectivity and security while symbolizing openness. Parents and community members are welcome to use the space without interfering with the children's activities, reinforcing the school’s role as a shared public space. Circular geometry fosters inclusion while its porous boundaries encourage monitoring, care, and shared responsibility. The school uses local building techniques and materials. The walls are made of 40cm-thick rammed earth, providing excellent thermal mass. For hygiene, lime and concrete plaster is used in sanitary zones such as the infirmary and toilets. The foundation uses a strip system, ideal for flat terrains, with gravel and concrete layers for stability and moisture control. The roof structure is made of too big 15cm repeated bamboo rafters when is needed and small 3 cm bamboo purlins, topped with corrugated metal sheets. Rainwater is collected at the roof valley through a central gutter placed on join of the two butterfly wings, channeling water into a storage tank for facility and garden use. The proposed primary school is more than just an educational facility to us, it is a space where culture, community, and childhood meet. By integrating symbolic forms, inviting public spaces, and local construction methods, the design offers a blueprint for building with dignity, joy, and rootedness. This is a school that not only teaches but belongs and calls for belonging of a space to anyone who will be there."
POOALA111111
from India project by Poorvi Malakala Prabhuram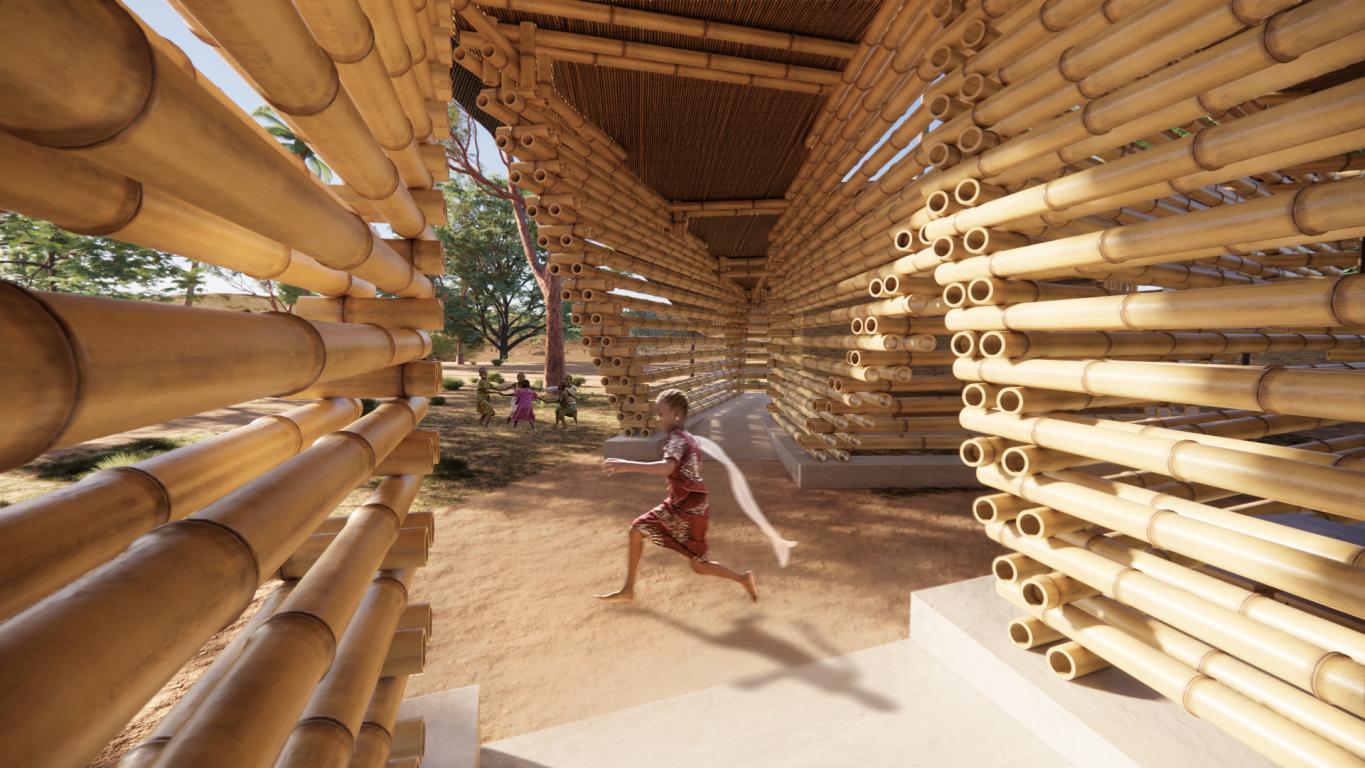
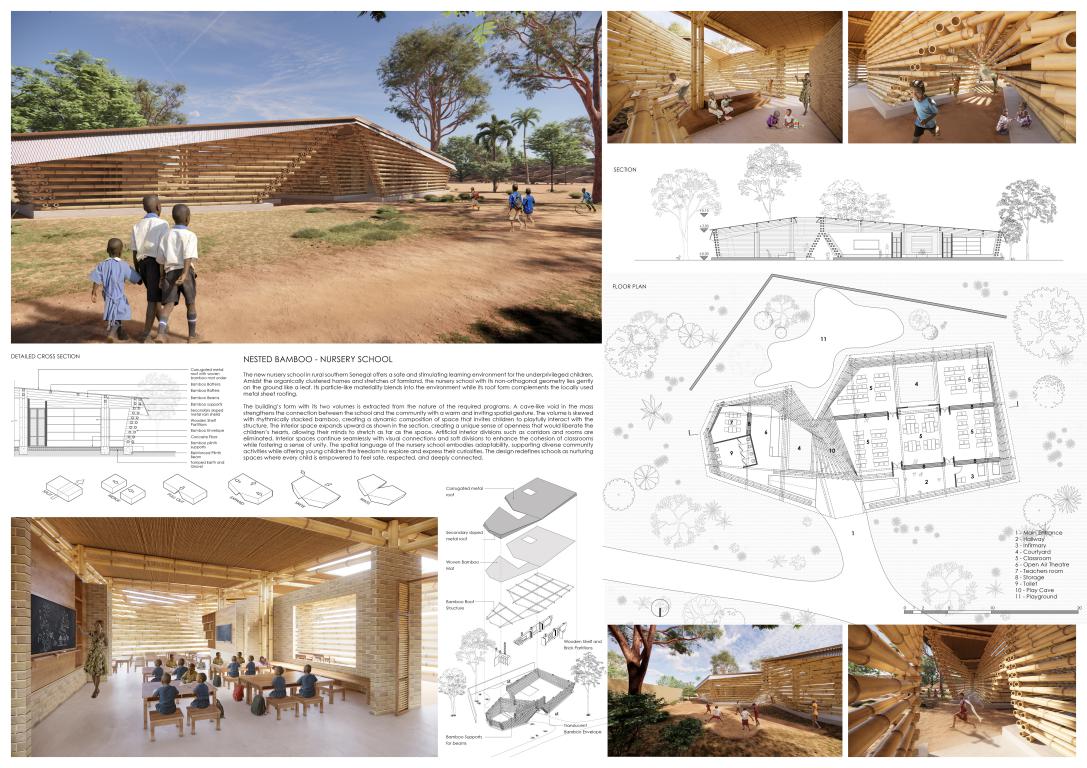
"Concept: The new nursery school in rural southern Senegal offers a safe and stimulating learning environment for the underprivileged children. Amidst the organically clustered homes and stretches of farmland, the nursery school with its non-orthogonal geometry lies gently on the ground like a leaf, as the architecture integrates into its surroundings. Its particle-like materiality blends into the environment while its roof form complements the locally used metal sheet roofing. ""We shape our large boxes; thereafter they shape us.” – Kengo Kuma. The building’s form is realized with two volumes extracted from the nature of the required programs. A cave-like void in the mass strengthens the connection between the school and the community with a warm and inviting spatial gesture. The volume is then skewed and distorted with rhythmically stacked bamboo, creating a dynamic composition of space that invites children to find a place of their own or playfully interact with the structure. The translucent envelope formed with stacked bamboo creates a soft and strong load-bearing screen that filters solar radiation and produces an effect like sunlight filtering through the forest. The interior space expands upward as shown in the section, creating a unique sense of openness that would liberate the children’s hearts, allowing their minds to stretch as far as the space. Artificial interior divisions such as corridors and rooms are eliminated. Interior spaces continue seamlessly with visual connections and soft divisions to enhance the cohesion of classrooms while fostering a sense of unity. Rather than a dedicated library space, the whole building is alive with books and toys. Shelves are distributed throughout the building, creating a human-scale space for exploration that draws out independent curiosities as the children learn and grow. The spatial language of the nursery school embodies adaptability, supporting diverse community activities while offering young children the freedom to explore and express their curiosities. The design redefines schools as nurturing spaces where every child is empowered to feel safe, respected, and deeply connected. Material The nursery school aims to be sustainable and offers much-needed social infrastructure while promoting natural and easily accessible materials. It references how architecture can help education and early childhood development in unprivileged areas. The choice of material plays a significant role in the haptic experience necessary for cognitive development through the early years of childhood. The exterior load-bearing envelope and structure are constructed using locally sourced bamboo, chosen for its strength, durability, cost-efficiency, and ease in assembly. Its natural aesthetic blends seamlessly with the surrounding landscape, while its rapid local growth makes it a sustainable material choice. As the most physically interactive element in the design, bamboo shapes the children’s tactile and auditory experiences, with its warm tones, patterns of repetition, and textures contributing to a calming, sensory-rich environment. The lightweight canopy supported by bamboo trusses is easy to assemble with the help of bolts. Its resistance to extreme rain and easy replaceability makes it the best choice. A woven bamboo mat ceiling helps with insulation and maintains indoor thermal comfort levels. Extending from the primary roof, a secondary sloped metal layer is incorporated into the design, offering additional protection from rain while reinforcing the layered architectural language of the structure. Construction: Simplicity in assembly, repetitive parts, and familiar materials are the three key principles adopted to facilitate a humanitarian construction process in this project. The construction process begins with identifying a suitable site, where the ground is flattened and the base is laid with tamped earth and compacted gravel. Once the base is stabilized, concrete belt foundations are cast, incorporating bamboo columns and supports as outlined in the architectural plan—establishing a durable and level foundation for the structure. The next phase involves the construction of the external bamboo screen. Horizontal bamboo members are bolted to the bamboo supports all around the structure, forming the first layer. This rhythmic stacking continues with each bamboo layer secured tightly using latches and bolts. This process is repeated till the desired height. Bamboo beams are then connected to the vertical columns and edge supports, defining the roof’s framework. Once the rafters and battens are in place, the roof is finished using bamboo mats layered beneath corrugated metal sheets. The interior partitions are a composite of wooden shelves and sundried brick. Hence, humanitarian construction can make a substantial impact by emphasising resilience, community empowerment, and long-term designs that can be replicated in context-sensitive ways."
MOHRDI88888888
from Iran project by Mohammad Hassan Habibi Dehkordi, Armin Houri , Amirsadra Seddighigildeh , Saleh Bayat Tork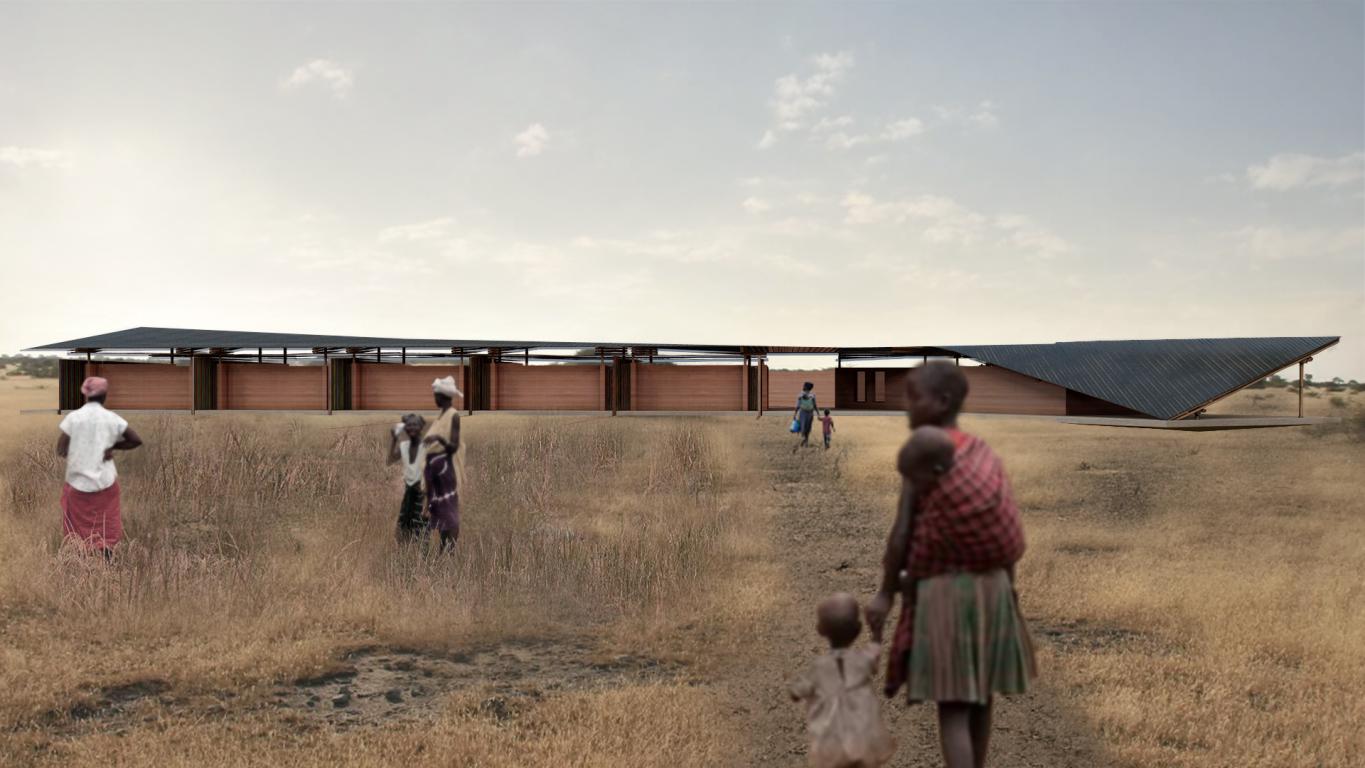
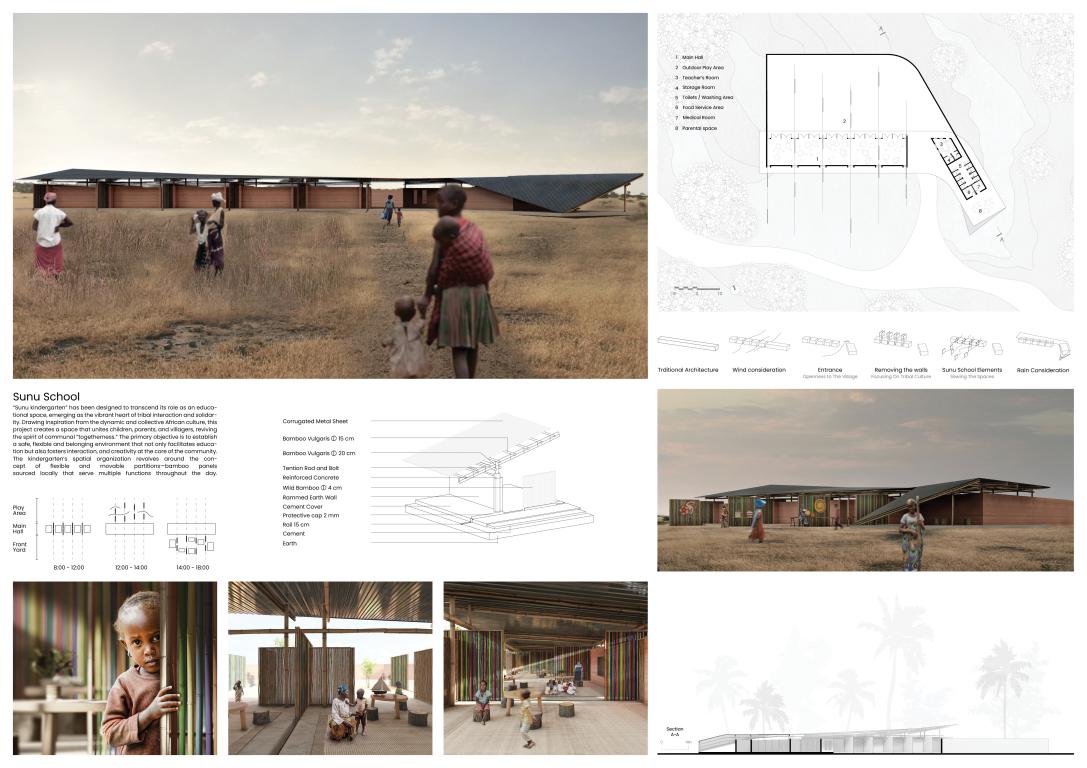
"In the village of Ziguinchor, where poverty and limited resources challenge children and families, a school has been designed to transcend its role as an educational space, emerging as the vibrant heart of tribal interaction and solidarity. Drawing inspiration from the dynamic and collective African culture, this project creates a space that unites children, parents, and villagers, reviving the spirit of communal “togetherness.” The primary objective is to establish a safe, flexible and belonging environment that not only facilitates education but also fosters interaction and creativity at the core of the community. The school’s spatial organization revolves around the concept of flexible and movable partitions—bamboo panels sourced locally that serve multiple functions throughout the day. In the mornings, these panels are positioned at the center of the main hall, dividing it into distinct classrooms to create focused learning environments. By midday, the panels slide toward the courtyard, dissolving the boundaries between classrooms and transforming the hall into a unified dining space. This design reflects the fact that eating is integral to children’s education. Within this integrated hall, children share meals, cultivating a culture of togetherness and mutual support. In the courtyard, the movable panels become playful elements, allowing children to run through them, play hide-and-seek, or creatively reinterpret local games. In the evenings, the panels are relocated outside the school, forming stalls for villagers to sell handicrafts or host social gatherings. These activities empower the local economy and strengthen community ties. By actively participating in the movement and arrangement of the panels, users take ownership of the spatial configuration, fostering a profound sense of belonging to the space. The project embodies a pure and unpretentious architectural expression, designed with a simple yet meaningful narrative tailored to children. The movable bamboo panels metaphorically “stitch” the school’s spaces together, reinterpreting the essence of tribal life in a contemporary context. The roof’s upward slope is strategically oriented to align with the prevailing wind direction, creating a natural ventilation system through the stack effect. Additionally, this sloped roof channels rainwater toward a small external cistern, providing a valuable water resource for the village. The material palette is deeply rooted in the collective memory and local resources of the region. The flexible partitions are crafted from woven bamboo strips, which are lightweight, durable, and easily constructed by villagers. The solid walls are made of rammed earth, a locally abundant and sustainable material well-known to the community. The roof structure consists of a bamboo framework topped with galvanized steel sheets, ensuring durability and protection against heavy rainfall. These materials not only minimize costs but also enhance environmental sustainability and reinforce a sense of place and identity. The construction process integrates indigenous techniques to encourage community participation. The process begins with the installation of bamboo columns as the primary structural framework, followed by the construction of rammed earth walls using a layer-by-layer compaction method. The roof structure is assembled by erecting bamboo columns and beams, after which galvanized steel sheets are installed. The flexible bamboo panels are mounted on simple rail systems, allowing for easy movement. This self-build approach fosters community engagement, reduces reliance on external resources, and ensures the potential for future spatial expansion."
TOSHII77777777
from Japan project by Toshiaki Ishii Sakaguchi Satoshi, Ninomiya Kodai, Yamashita Hiroki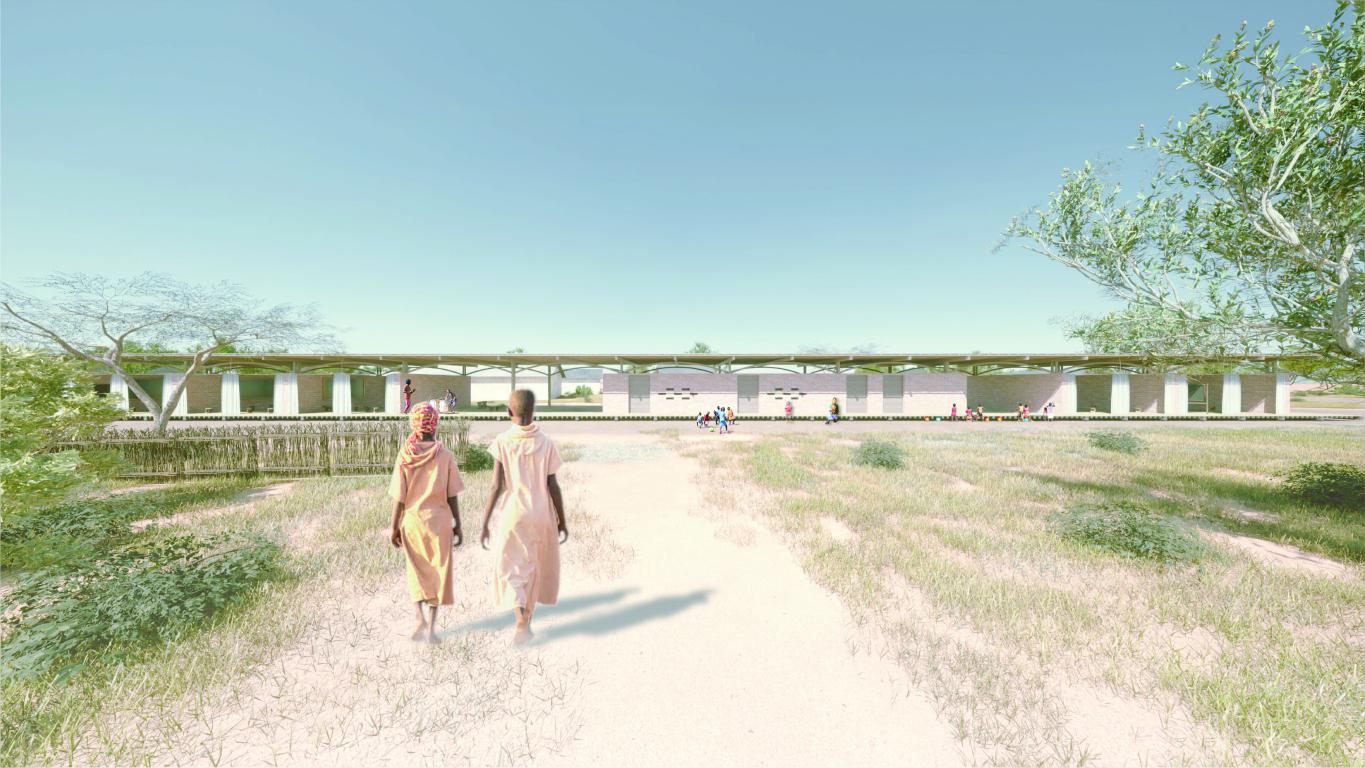
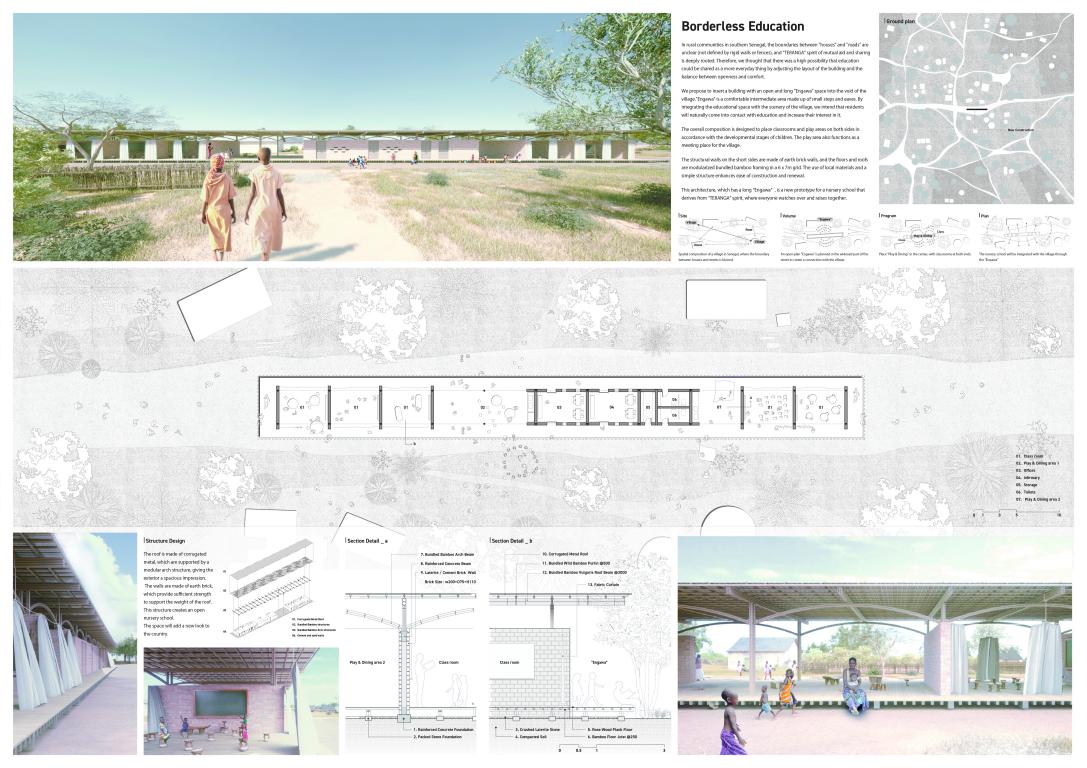
"Introduction/Concept: In rural communities in southern Senegal, the boundaries between 'home' and 'other' are ambiguous (not defined by rigid walls or fences), and compared to Western cities, the distinction between 'what is mine' and 'what is others'' does not hold much meaning. This may stem from the deeply rooted spirit of “TERANGA”, which emphasizes mutual aid and sharing. In Senegal, we believe that a culture of hospitality and sharing with others (regardless of cultural or social backgrounds) has developed, In this proposal, we considered the possibility of increasing interest in education and sharing education itself, by having community members share spaces/scenes for early childhood education on their daily lives. We propose to insert an architecture with an open and long “Engawa” into the void of the village. “Engawa” is a comfortable intermediate area created with small steps and eaves. It is a place where children can interact with the community: for example, a spot where adults passing by can take a break and watch over the children in between agricultural tasks. “Engawa” is not just for the nursery but functions as the village's one. By integrating the educational space with the landscape of the village, we aim to allow residents to naturally engage with education and develop the soil for raising children in a communal society. Composition/Form: The structure is an open plan with a long area of 7mx70m, surrounded by “Engawa”. The “Engawa” is linked to the program and features a variety of depths. The classroom and play area/dining area are defined by earth brick walls on the short sides. They are arranged on both sides of the long side according to the developmental stages of children. The long side features gentle boundaries made only of fabric, creating a pleasant space where the wind can pass through. The central core area for administration/medical purposes is enclosed by brick walls, emphasizing security and safety. The two spacious open play area/dining areas are also expected to function as a gathering place for the community. Materials: The short structural walls are made of earth bricks, which are a mixture of cement, sand and laterite. T-shaped beams made of reinforced concrete are provided at the top and bottom edges. This design allows for continuous bamboo arches in the long direction, which support a thin steel plate roof. The long, horizontal roof creates a spacious impression that harmonizes with the earth of Senegal, creating a large “Engawa” space. The floor and roof supports use bundled bamboo framing on a 6m x 7m grid. The elevated floor is designed at a comfortable sitting height while considering the humid conditions of the rainy season, and the foundation is protected with reinforced concrete. Additionally, the ground portion is covered with crushed laterite stone, which has moisture regulation functionality. By utilizing local materials and a simple modular structure, the design is economical and familiar to the local community. It also allows for easy medium to long-term repairs by them. Summary: This architecture, which has a long “Engawa”, is a new prototype for a nursery school that derives from “TERANGA” spirit, where everyone watches over and raises together."
AKMLIF27262524
from Bangladesh project by A K M Roich Uddin Alif, Md Sajjad Hossain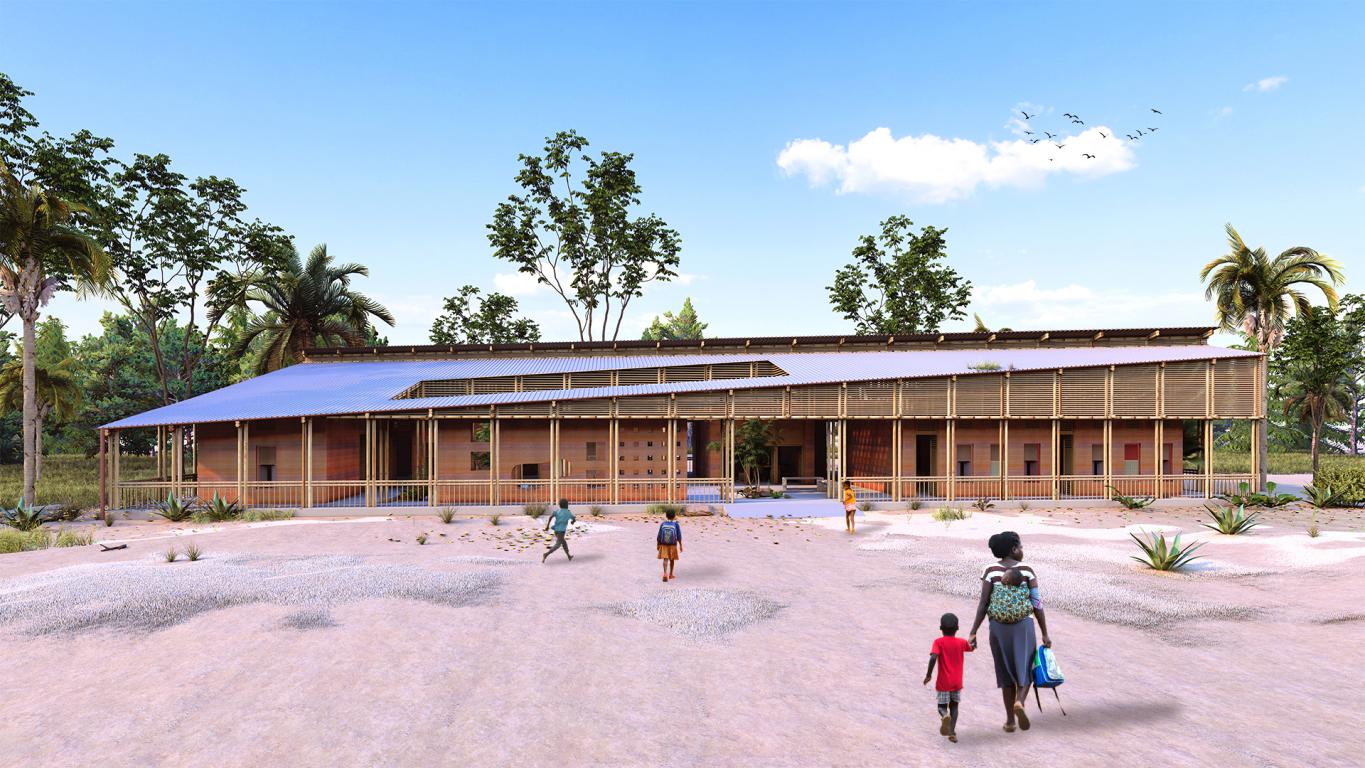
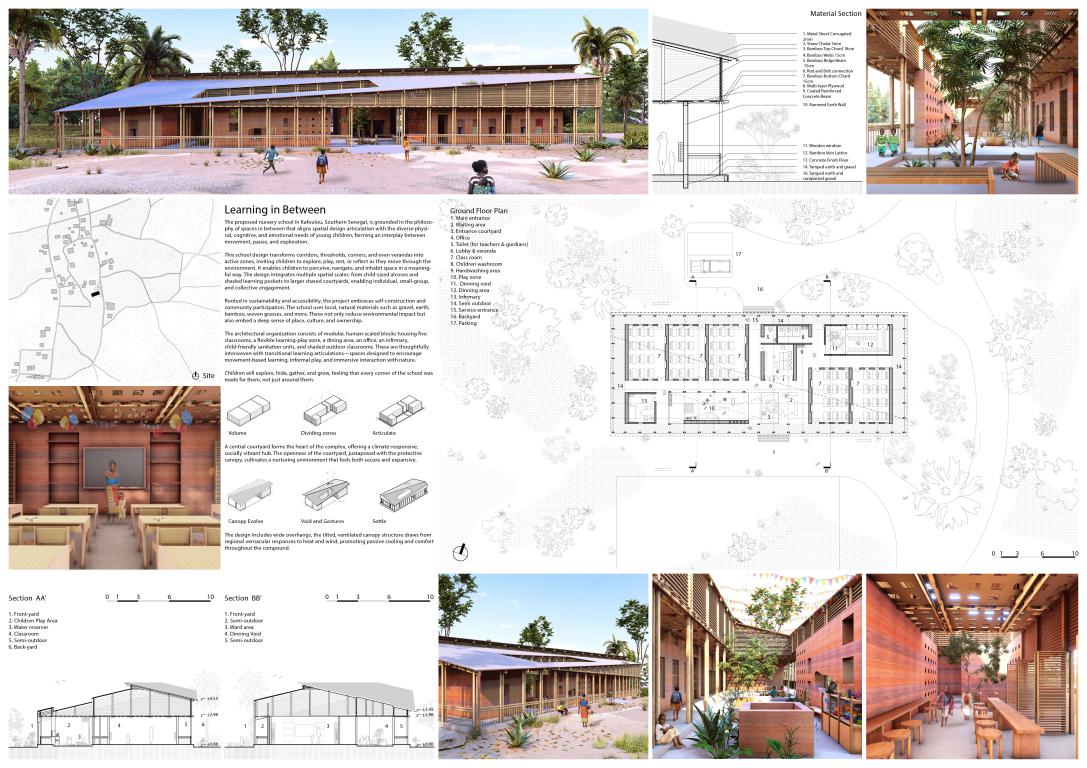
"Design Concept: Learning in Between The proposed nursery school in Kafoulou, Southern Senegal, is grounded in the philosophy of spaces in between a spatial approach that aligns design articulation with the physical, cognitive, and emotional needs of young children. The architecture emphasizes an interplay of movement, pause, and exploration, allowing children to perceive and engage with their environment in ways that are natural, meaningful, and developmental. This concept transforms thresholds, verandas, corridors, and corners into active zones of learning, play, and rest. These transitional spaces are not left over or in-between but are central to the children’s experience, encouraging informal interaction and creativity throughout the school day. Spatial design incorporates varying scales from child-sized alcoves and shaded nooks to shared courtyards supporting individual discovery, small group learning, and communal participation. The school prioritizes safety and accessibility. Child-scaled circulation routes, clearly visible entries, and shaded, wide pathways ensure ease of movement and a welcoming environment for children, staff, and visitors alike. Ramps and inclusive design strategies make the space usable for children with disabilities, promoting equality and comfort for all. A modular spatial system organizes the school into distinct yet interconnected blocks, including five classrooms, a flexible indoor-outdoor learning zone, a dining area, an office, an infirmary, and child-friendly sanitation units. These spaces are interwoven with open-air classrooms, shaded transitional zones, and informal gathering pockets that provide continuity between built and natural environments. Carefully planned voids allow natural light and ventilation to flow freely, creating thermally comfortable interiors. To ensure climate responsiveness, the design features tilted roof planes, wide eaves, and naturally ventilated spaces. These elements support energy efficiency and comfort while minimizing long-term operational demands. The use of passive design reduces the need for artificial cooling and lighting, creating a sustainable and cost-effective environment. Materials are drawn from the local context, reinforcing familiarity, sustainability, and a sense of cultural rootedness. The architecture uses gravel, earth, bamboo, woven grasses, and regional hardwoods to blend harmoniously with the landscape and reflect local construction traditions. Landscaped areas with native plants, shaded seating, and walking paths offer relaxation, sensory engagement, and interaction with nature. A simple community vegetable garden supports nutritional awareness and serves as a shared space for families, children, and visitors. The overall design supports holistic child development. Each space encourages movement, hiding, gathering, or pausing, enabling children to feel that the school is designed for them—not just around them. From the shaded veranda used for morning assemblies to the playful corners in corridors, the entire environment promotes agency, imagination, and emotional comfort. It respects and celebrates the rhythms of childhood while anchoring itself deeply in the cultural and environmental fabric of its location. Use of Materials: The material palette for the nursery school emphasizes sustainability, locality, and cultural relevance. The foundation is laid using a compacted mix of gravel and earth, offering a stable, low-impact base. For the walls, rammed earth construction is used layered and compressed on-site using local soil. This method not only reduces embodied energy and waste but also provides excellent thermal mass, keeping interiors cool during the day and warm at night. Bamboo serves as the primary structural element, forming the framework for roofs and supporting canopies. Selected for its strength, renewability, and cultural familiarity, the bamboo is locally sourced and treated for durability. Roofing is completed with corrugated metal sheets overlaid with interior lattice panels crafted from thin timber or bamboo strips, and plywood which enhance insulation and add a warm, textured aesthetic to the ceiling. Windows and doors are made of locally harvested wood, carefully detailed to ensure child safety and durability. Shading devices and ventilation screens incorporate lattice patterns, blending functionality with regional design sensibilities. Construction Process: The construction of the nursery school is designed to be low-tech and community-based, allowing local labor and volunteers to participate actively without reliance on heavy machinery. Site preparation begins with gentle clearing and leveling to protect natural features and minimize disruption. The foundation is created with layered, compacted gravel and stabilized earth. Walls are formed using the rammed earth technique. Wooden or metal formworks are placed, and layers of moist earth are compacted gradually to form dense, robust walls. This approach allows for creative expression through visible horizontal layers and textured finishes. Once the walls cure, a smooth earthen plaster is applied to enhance durability and comfort. Bamboo structural frames are preassembled on the ground and carefully lifted into place. These frames support wide roof spans and verandas, making open spaces shaded and well-ventilated. Timber doors and windows are produced by local carpenters. Final touches include natural clay finishes, locally woven screens, and furniture designed to match the scale and needs of young children. These construction steps foster a sense of ownership, cultural continuity, and sustainable education for the community."
IDAIAK78222142
from Poland project by Ida Fabisiak , Wiktoria Dyrkacz, Aleksandra Górecka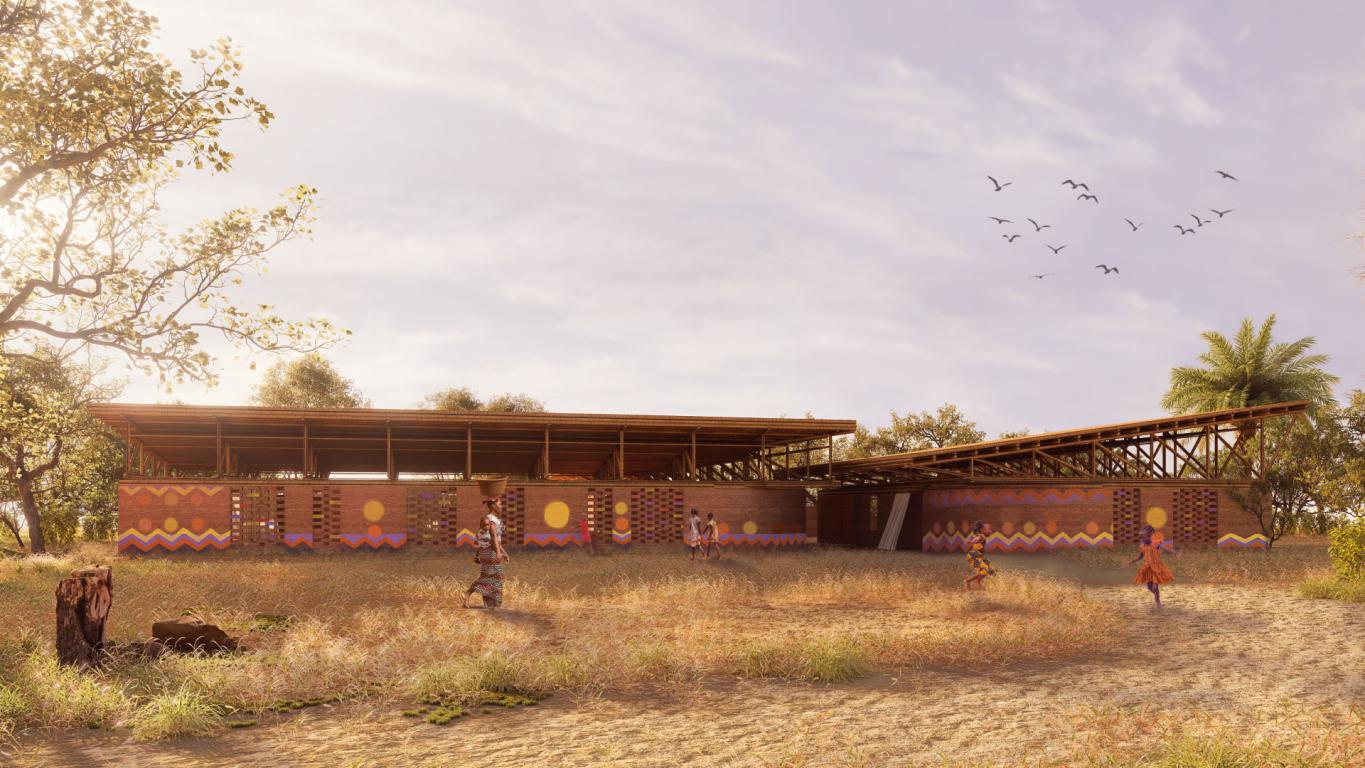

"DESIGN This project is more than a preschool — it aspires to become a vibrant civic space in Mangakounda, South Senegal. As both an early learning center and a place of gathering, it brings together a health room and a community canteen, welcoming children and residents alike. The layout flows between two zones: a protected space for children to learn and play, and an open area shared with the community. This balance of shelter and openness lets the building serve as both a school and a social heart. Rooted in cultural identity, ecological wisdom, and material honesty, the architecture grounds itself in rammed earth — solid and timeless — while a light bamboo roof floats above, inviting air, light, and connection. Soft curves and rounded edges welcome all who enter, dissolving the lines between inside and out, child and adult, school and civic life. Three compact volumes, totaling 346 square meters, sit beneath a 487-square-meter roof. Large overhangs provide shade and form transitional outdoor zones for learning, play, and gathering. The bamboo roof trusses, supported by rosewood beams and columns embedded in earthen walls, create a modular and expressive structure that’s easy to replicate using local techniques and skills. Culturally, the project reclaims a forgotten vibrancy. We wanted to take back colors in Senegalese architecture. Everything is always earthtones, but we forgot how colorful Senegalese culture actually is. Also, it’s a preschool — and kids, especially that young, need colors. This belief guided the visual language of the project. Walls are hand-painted by children and community members using natural pigments, transforming surfaces into living canvases. These murals are not just decorative, but participatory acts of storytelling that reflect pride, identity, and memory. Inside the classrooms, traditional patterns and color schemes echo in textiles, furniture, and finishes. Geometric motifs — zigzags, triangles, diamonds — symbolize order and resilience. Floral patterns represent growth, while the baobab tree evokes strength and rooted wisdom. Vivid, symbolic colors — red for courage, green for fertility, blue for peace, and indigo for dignity — are not added decoration but integral elements of the architecture. They help shape how the space is felt, understood, and used. The canteen serves dual purposes: a dining area for children and a civic hall for the community. Its adjacent shaded outdoor area extends the social function, allowing for informal gatherings and shared meals. This reinforces the school’s role as a community anchor — not just a place of learning, but a space for exchange, support, and celebration. More than a building, the preschool becomes a symbol of what community-centered architecture can be. It is a space where children can learn and play, surrounded by cultural expressions that affirm their identity. It is a venue for community life, storytelling, healing, and growth. It is also a model — showing how architecture, when grounded in local knowledge and driven by social intent, can become a force for dignity, resilience, and self-determination. MATERIALS & CONSTRUCTION The building process begins with a 70 cm-deep laterite stone foundation. A traditional moisture barrier of banana leaves and lime separates it from the rammed earth walls. The earthen floor, made from laterite, sand and straw chaff, is sealed with linseed oil to create a natural and durable finish. The thick rammed earth walls act as thermal mass, absorbing heat during the day and releasing it at night to stabilize indoor temperatures. Ventilation and climate control are entirely passive. The walls include locally made perforated bricks with higher cement content, placed to enhance airflow. Bamboo columns carry vertical loads, while rosewood beams support the bamboo trusses. The pitched bamboo roof is cross-braced for stability. A horizontal bamboo screen suspended below the roof acts as a thermal barrier, reducing heat gain. Rainwater is channeled along halved bamboo tubes into bamboo gutters, then down steel chains that double as visual and auditory features. The building’s orientation responds to dominant wind patterns from the west and north. A central courtyard functions as a thermal buffer and ventilation corridor, with strategically placed openings along windward façades to ensure cross-ventilation. This passive cooling strategy, inspired by traditional West African methods, eliminates the need for mechanical systems and strengthens the project’s cultural relevance. The building process was intentionally low-tech and rooted in local construction wisdom. By using local materials such as laterite, bamboo, rosewood, and natural pigments — and by employing regional construction methods — the project empowers local craftspeople and encourages skills transfer. This approach makes the school easily replicable in other contexts, reducing dependency on outside technologies or resources. Environmental sensitivity is woven throughout the design. The massive earthen walls buffer temperature extremes, the bamboo screen filters heat from the roof, and open-air circulation strategies minimize energy consumption. Rainwater harvesting and natural drainage systems provide sustainable water management, while modular construction allows for future expansion or adaptation. In the end, this is a project about belonging — to a place, to a culture, and to each other. It demonstrates that sustainable architecture is not just about materials and energy, but about meaning, pride, and care. The preschool in Senegal is a prototype not only for education infrastructure, but for rethinking how design can empower communities through beauty, tradition, and collective authorship."
ALEDA71458805
from Peru project by Alexander Barreda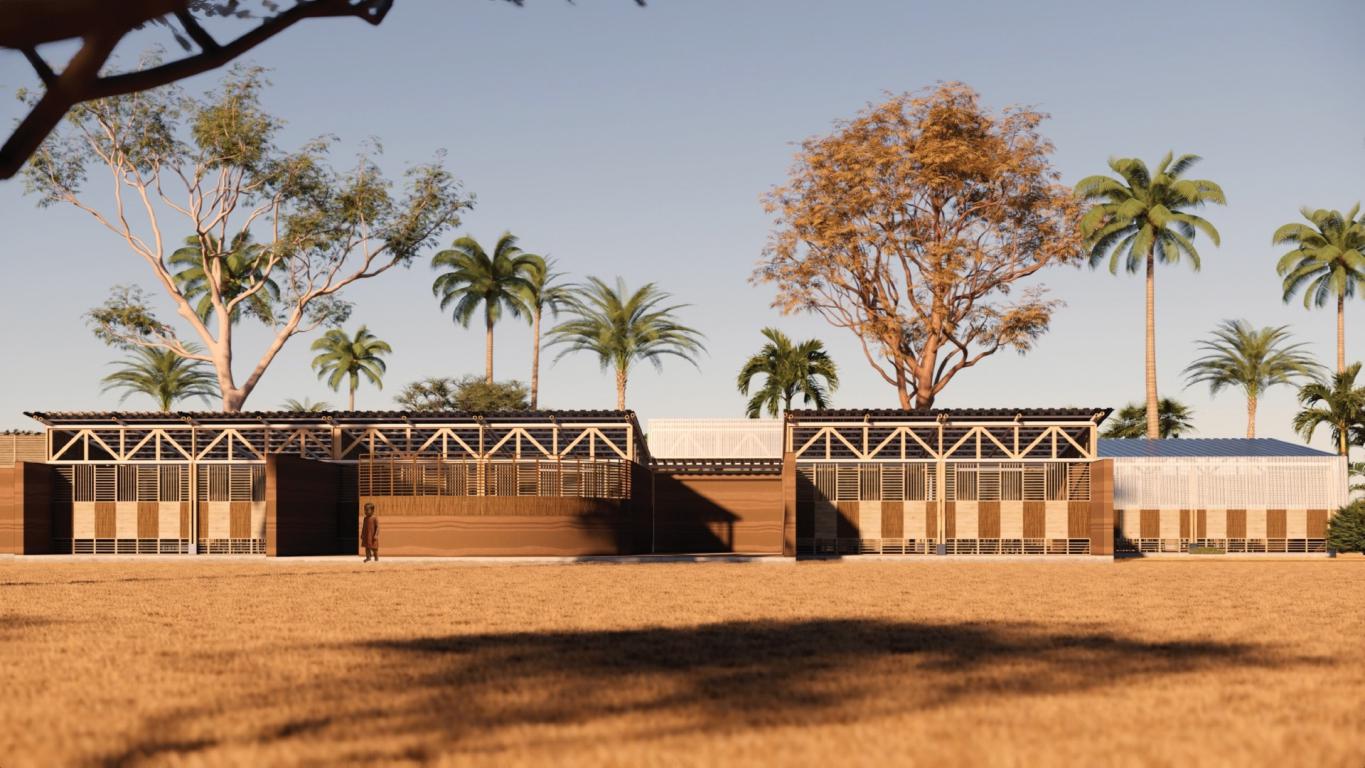
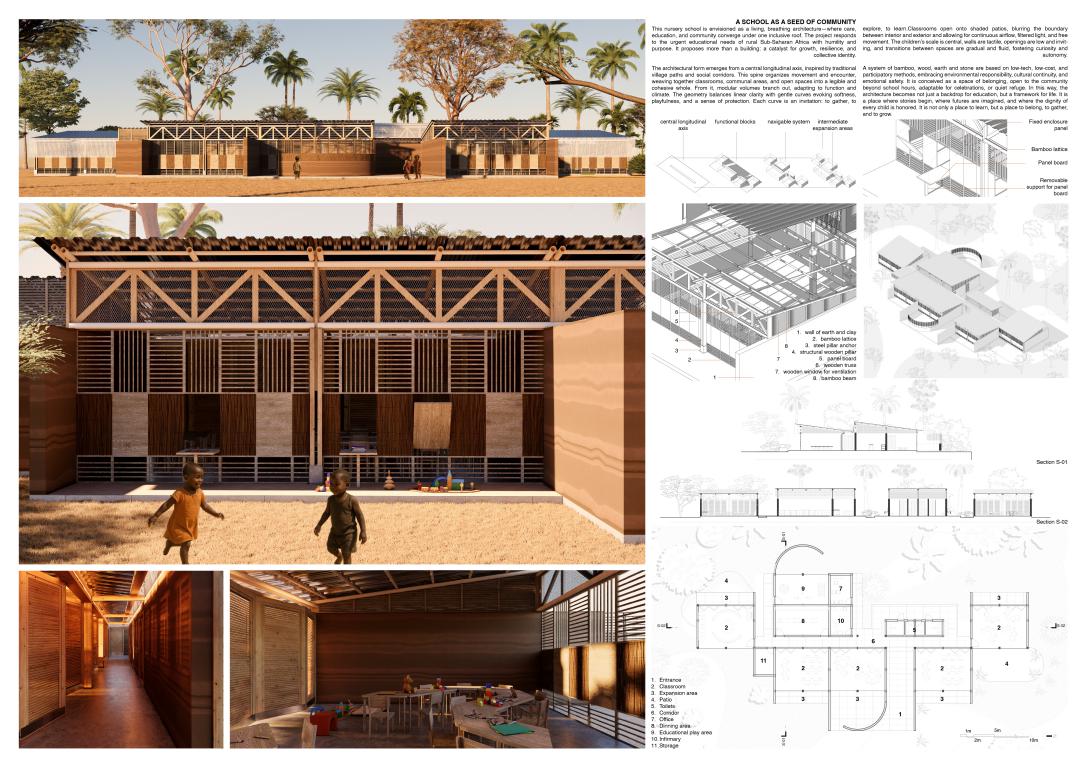
"School as a Seed of Community: Architecture for Education, Empowerment, and Belonging In many rural areas of Sub-Saharan Africa, early childhood education remains a neglected right. Although education is a fundamental pillar of development, millions of children are still excluded from school due to poverty, inadequate infrastructure, and limited access to basic services. In southern Senegal, rural communities face staggering challenges, poverty rates, lack of access to clean water, electricity, or sanitation, and widespread school dropouts. Facilities, when present, are often unsafe, overcrowded, and uninspiring, made from low-quality materials without sufficient light, ventilation, or proper amenities. This systemic educational deficiency endangers not only children’s futures but also the long-term resilience of their communities. In response to this urgent need, this architectural proposal envisions a rural nursery school as more than an educational facility—it is a catalyst for community empowerment and a nurturing environment where childhood is protected, celebrated, and enriched. Designed for self-construction and rooted in vernacular knowledge, the project is grounded in three essential principles: care, nature, and participation. Design Philosophy and Spatial Concept Inspired by the organic layout of traditional villages and natural systems, the school is arranged along a central longitudinal axis, functioning as the main circulation spine. This “path of learning” connects various functional blocks—including classrooms, multipurpose areas, administrative spaces, and sanitary facilities—creating a legible and navigable system that supports exploration, routine, and interaction. Each module branches from this axis, designed with modularity and flexibility to accommodate future expansions or changes in use. The spatial rhythm combines straight and curved geometries to suggest movement, softness, and child-friendly scale. Semi-open patios and transitional verandas act as buffers between indoor and outdoor spaces, encouraging open-air learning, play, and rest while protecting users from direct sunlight and rain. Low-height openings, tactile surfaces, and visual transparency foster a sensory experience that is engaging and suitable for young children. A Celebration of Material Honesty and Lightness The south façade of the school, showcasing the richness of local materials and passive design elements. The architecture blends earthen tones with soft natural light, framed by lush greenery and filtered shadows. A prominent feature is the circular multipurpose space, distinguished by its material—a tactile, grounding element—and its bamboo lattice upper structure, allowing controlled ventilation and filtered light. Adjacent walls made of earth-based materials and bamboo slats provide textural diversity and climate responsiveness. Above, the lightweight timber trusses and corrugated metal roofing signal an architecture that is both expressive and efficient. The visible ventilated roof ridge ensures passive cooling, while extended eaves protect from tropical rains. Mature trees dot the background, reinforcing the bond between built form and landscape. This visual composition exemplifies the project’s ethos: a school that grows from the land, responds to climate, and feels at home in its context. To align with the competition's focus on sustainability and local empowerment, the project adopts the rammed earth system, this construction technique is accessible, low-cost, and well-suited to community-based building practices. The structural framework is composed of locally harvested bamboo, celebrated for its tensile strength, renewability, and ease of handling. Walls made of earth form the primary wall system, offering excellent thermal insulation—absorbing heat during the day and releasing it at night—while maintaining breathable and comfortable interiors. Roofing is achieved through corrugated metal sheets with a ventilated apex and generous overhangs, supporting both passive cooling and rainwater harvesting. Beneath the roof, woven bamboo ceilings add texture, identity, and airflow. Flooring consists of compacted earth with cement and locally produced bricks, minimizing embodied energy and material transport. Openings are made with reclaimed timber and shaded using bamboo slats, balancing privacy, airflow, and daylight. Construction Process and Community Participation One of the project’s core values is community empowerment through self-construction. The design is modular and repetitive, reducing the number of component types and simplifying the building process. A construction manual—with diagrams and instructions—would guide the community throughout the process. Local residents, including parents, teachers, and even older children, are envisioned as co-builders. Through training workshops and on-site collaboration, participants gain technical knowledge, ownership, and pride in the creation of a shared resource. This approach not only supports long-term maintenance and cultural relevance but also contributes to local employment and resilience. The design maximizes passive strategies to adapt to the tropical climate of southern Senegal. Classrooms are oriented to capture cross-ventilation and avoid direct afternoon sun. Openings are calibrated to allow filtered daylight while minimizing glare and overheating. Outdoor patios, shaded by trees and roof extensions, serve as dynamic spaces for informal learning, group activities, and sensory play. Children interact with the architecture as they move, observe shadows, touch textured walls, and engage with the landscape. Each classroom opens to a semi-outdoor zone, reinforcing the continuum between inside and outside, formal and informal learning. The layout also supports the wider community. The multipurpose hall and open courtyard can host community events, parent meetings, or weekend gatherings, enhancing the school’s role as a civic hub. Rather than imposing a foreign model, the project reinterprets local construction traditions and spatial logic. The use of earth, bamboo, and wood reflects a deep connection to the land and honors ancestral building techniques. The form of the school—simple yet expressive—evokes a familiar rhythm of rural life while offering something new and hopeful. The central axis symbolizes a path of growth, while the branching modules represent the many ways in which children learn, interact, and flourish. The integration of curved spaces softens the architecture, making it feel safe, inclusive, and welcoming. This proposal envisions a school not just as infrastructure, but as an architectural act of care—a space that nurtures, empowers, and uplifts. Through sustainable materials, vernacular knowledge, and community participation, the project becomes a symbol of dignity, opportunity, and shared future. In a context where education is too often out of reach, this architecture becomes both a refuge and a beacon, proving that beauty and belonging are rights that every child deserves."
DONOON12199322
from South Korea project by Dongwoon Yoon, Chaewon Go , Bugun Kim, Yeonhee Kim , Suhyeon Kim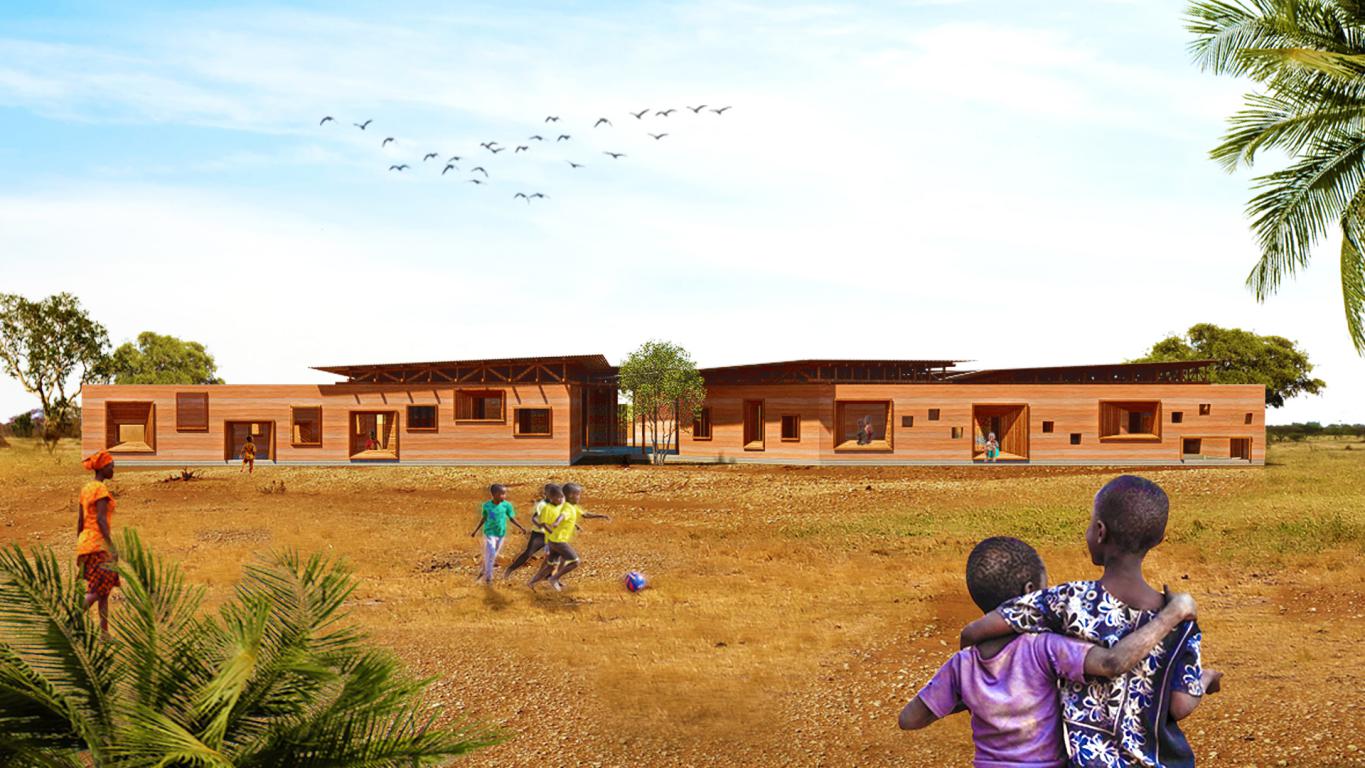
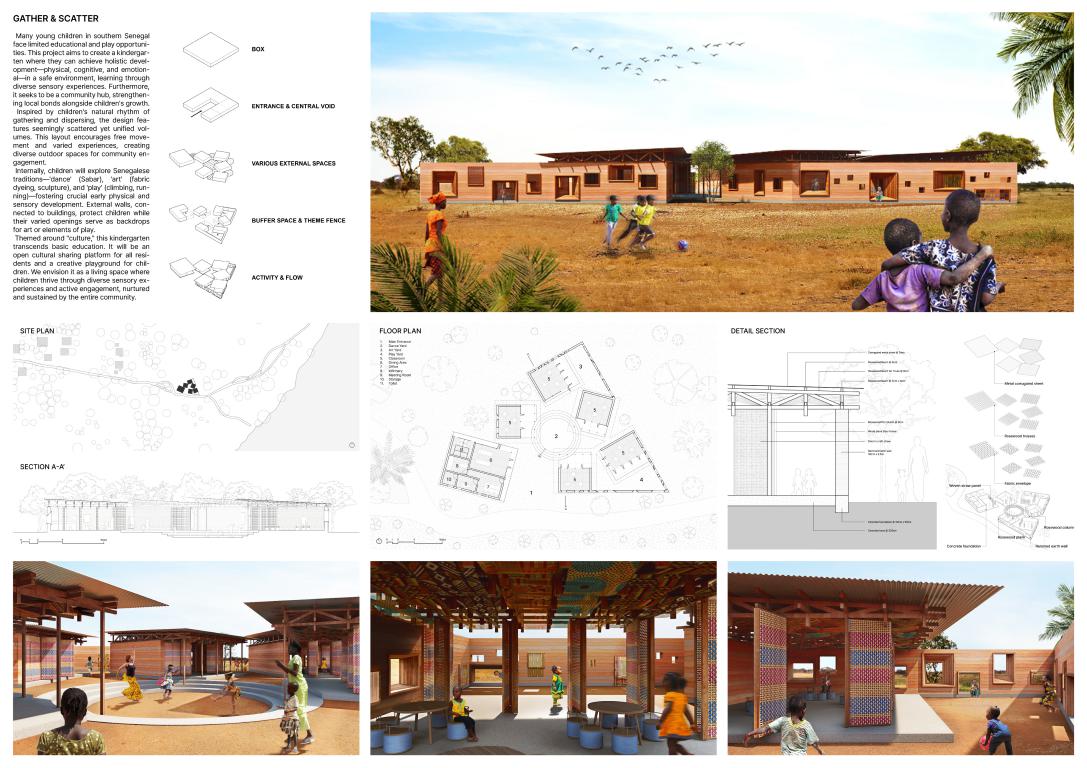
"Introduction Regrettably, many young children in the southern regions of Senegal grow up without adequate access to proper education. During a critical period when they should be exploring and developing diverse senses to learn about the world, these children find themselves in environments with limited opportunities for both education and play. Addressing this reality, this project proposes a kindergarten where children can achieve balanced physical, cognitive, and emotional development in a safe environment, learning about the world through rich sensory experiences. This kindergarten aims not only to support the healthy growth of children but also to become a warm heart of the local community, strengthening solidarity and bonds among residents through deep connections with the village. Design Concept The design of this kindergarten is inspired by the unique behavioral characteristics of children—their natural movement and rhythm of freely gathering, dispersing, and then energetically reconvening. Reflecting these traits, the building's layout is planned so that masses with different functions appear scattered like children at play, yet are perceived as a single organic architectural entity. This encourages children's free movement and offers diverse spatial experiences. Various outdoor spaces of different characters are naturally formed between these scattered masses, holding the potential to be actively linked with the village community and utilized as venues for diverse activities. Here, children will engage directly with Senegalese traditional culture—'dance' (Sabar), 'art,' and 'play'—thereby fostering essential physical abilities and sensory development crucial in early childhood. In a spacious central area, children can gather to dance joyfully to the traditional rhythm of Sabar. In a bright art space, they can unleash their creativity by dyeing colorful fabrics or creating and exhibiting sculptures using natural materials from their surroundings. In an active play area, they can expend energy and develop gross motor skills through physical activities such as climbing and running. The external rammed earth walls, naturally connected to the buildings, serve as a protective enclosure for the children. Simultaneously, openings of varying sizes and heights planned within these walls are designed to serve as backdrops for artistic activities or as intriguing elements of play. Materials and Construction All materials used in this kindergarten building are, in principle, locally sourced and reflect the region's architectural characteristics. Notably, the Rammed Earth Walls, which form the main structure of the building, do not require a high level of specialized skill, providing an opportunity for village residents to actively participate in the construction process. This collective effort will serve as a starting point for fostering a deep sense of connection and ownership between the kindergarten and the village community. The walls are constructed using the rammed earth technique, compacting soil excavated on-site. This method is not only environmentally friendly but also helps maintain a comfortable indoor environment due to its excellent thermal insulation properties. Structurally, locally sourced Rosewood timber is used for columns (Rosewood Column), planks (Rosewood Plank), and the trusses (Rosewood Trusses) that support the roof. This Rosewood truss structure effectively lifts the roof, securing an open feel for the interior spaces while simultaneously inducing smooth airflow under the roof to maximize natural ventilation. For the roofing finish, Metal Corrugated Sheets are used, known for their durability and effective rain protection, to respond to Senegal's climatic conditions. Specifically, the south-sloping roof form blocks strong direct sunlight, and the lifted roof shape, enabled by the truss structure, allows hot air to escape easily, helping children receive education in a comfortable environment. Furthermore, inspired by Senegal's rich traditional culture, colorful and patterned Fabric Envelopes are actively utilized. These fabrics flexibly partition spaces or act as shading elements, enriching children's visual and sensory experiences. Village residents can participate in the fabric dyeing process, further vitalizing connections with the local community and positively impacting children's emotional growth. Additionally, Woven Straw Panels are used in some areas to add a nature-friendly atmosphere and assist in soft light filtration and ventilation. The selection of these materials and a systematically organized modular construction method allow for relatively easy construction and maintenance of the building in any rural area of Senegal. The construction process is straightforward yet robust: rammed earth walls are erected on a Concrete Foundation, and the Rosewood structure is then placed опыта. This entire process can be accomplished through the active participation of local residents, making it more than just building construction—it becomes a process of strengthening community capacity. Conclusion The kindergarten we propose transcends conventional educational functions through the theme of 'culture.' It will be an inclusive cultural sharing platform open to all village residents and, for the children, a joyful playground where they can freely unleash their boundless imagination and creativity. We sincerely hope that this kindergarten will establish itself as a living space for education and culture, where children grow healthily through diverse sensory experiences and autonomous activities, and where the entire village community participates and nurtures it continuously."
VAHNIA007417
from Iran project by Vahid Afsahinia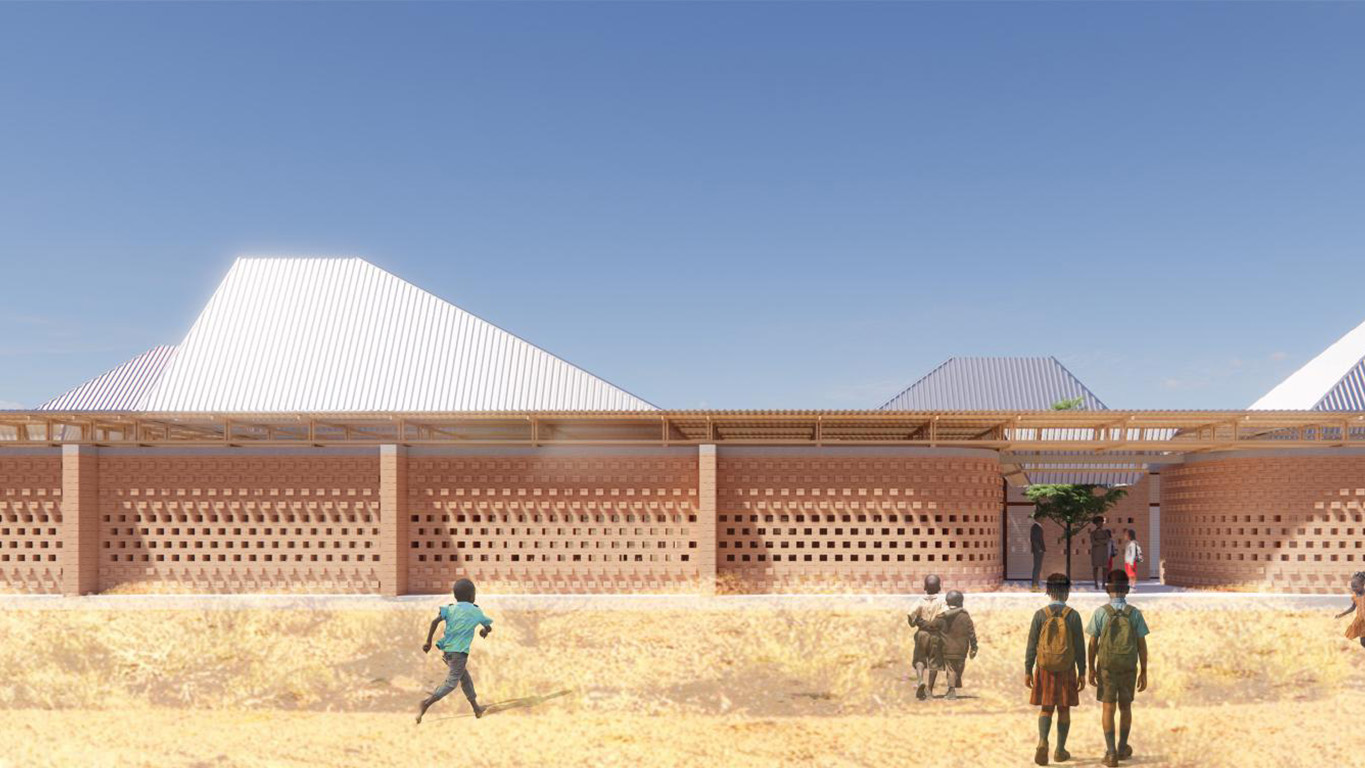
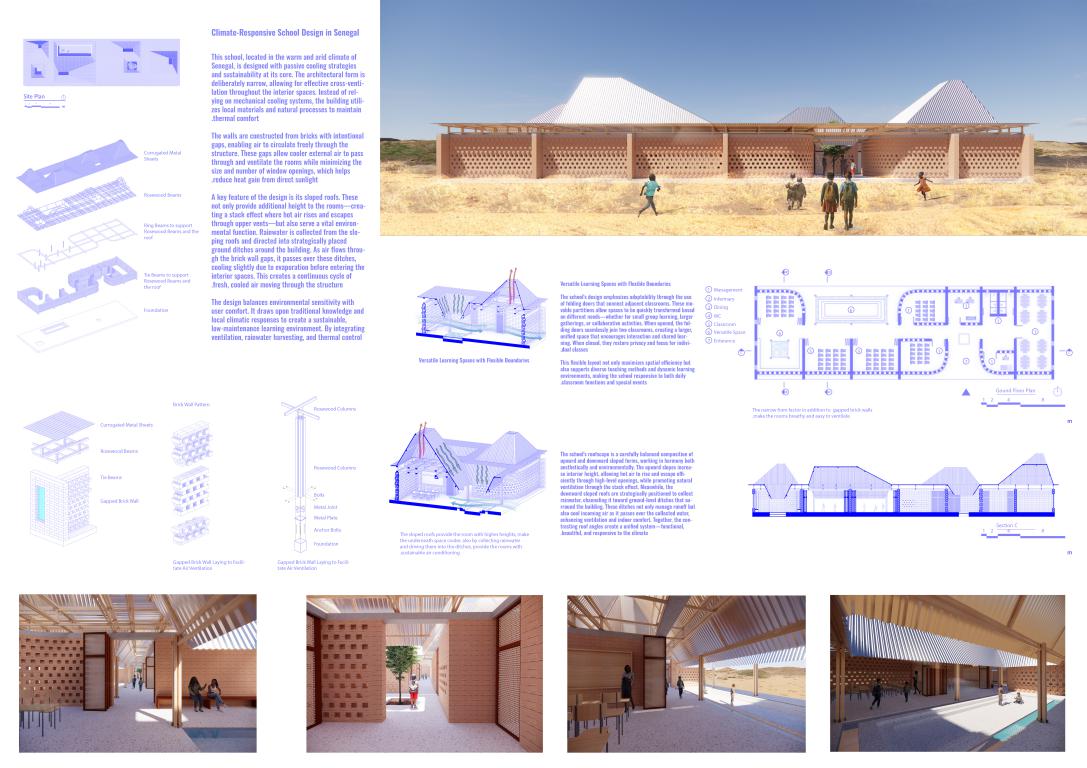
"Climate-Responsive School Design in Senegal This school, located in the warm and arid climate of Senegal, is designed with passive cooling strategies and sustainability at its core. The architectural form is deliberately narrow, allowing for effective cross-ventilation throughout the interior spaces. Instead of relying on mechanical cooling systems, the building utilizes local materials and natural processes to maintain thermal comfort. The walls are constructed from bricks with intentional gaps, enabling air to circulate freely through the structure. These gaps allow cooler external air to pass through and ventilate the rooms while minimizing the size and number of window openings, which helps reduce heat gain from direct sunlight. A key feature of the design is its sloped roofs. These not only provide additional height to the rooms—creating a stack effect where hot air rises and escapes through upper vents—but also serve a vital environmental function. Rainwater is collected from the sloping roofs and directed into strategically placed ground ditches around the building. As air flows through the brick wall gaps, it passes over these ditches, cooling slightly due to evaporation before entering the interior spaces. This creates a continuous cycle of fresh, cooled air moving through the structure. The design balances environmental sensitivity with user comfort. It draws upon traditional knowledge and local climatic responses to create a sustainable, low-maintenance learning environment. By integrating ventilation, rainwater harvesting, and thermal control into a unified architectural system, the school becomes not just a place for education, but a model for sustainable building in similar climates."
ANAEAL12060997
from Colombia project by Ana Belen Real Afanador, Johan Camilo Romero Buitrago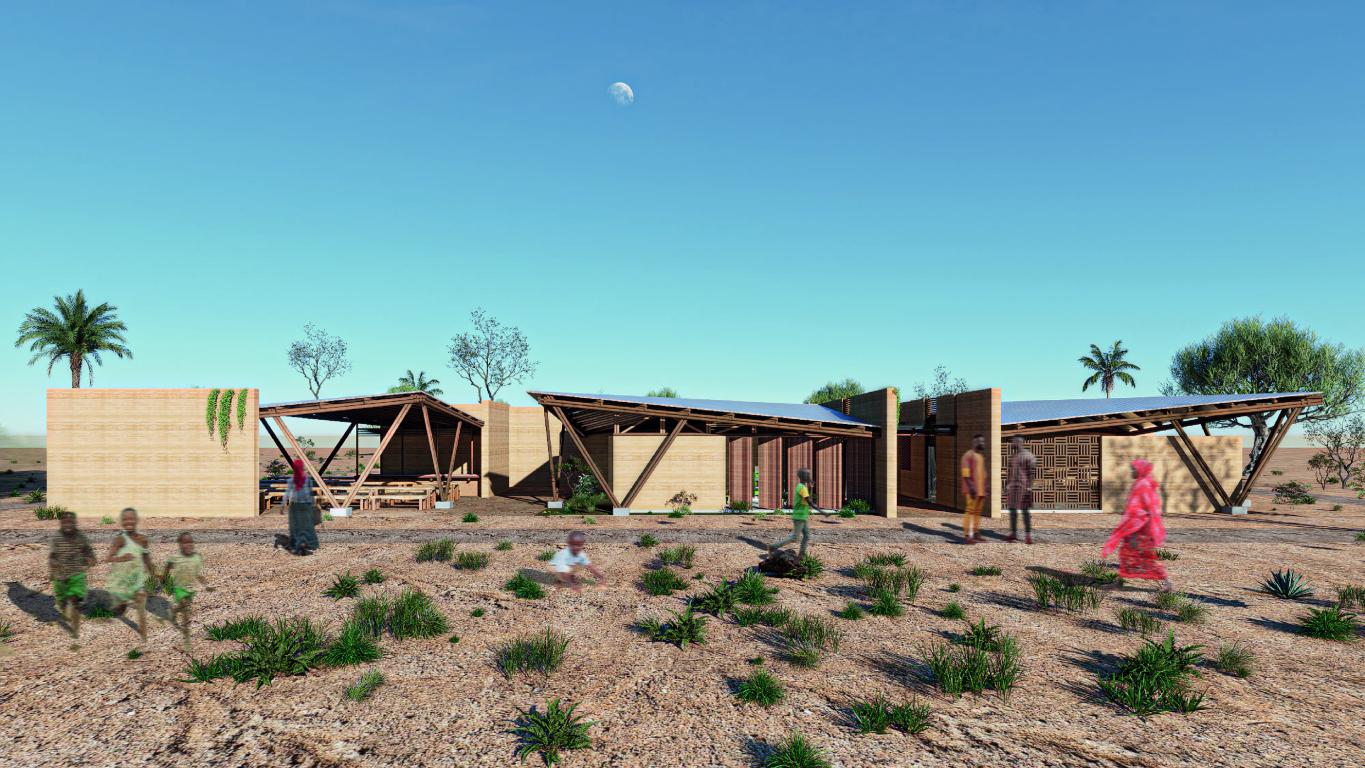
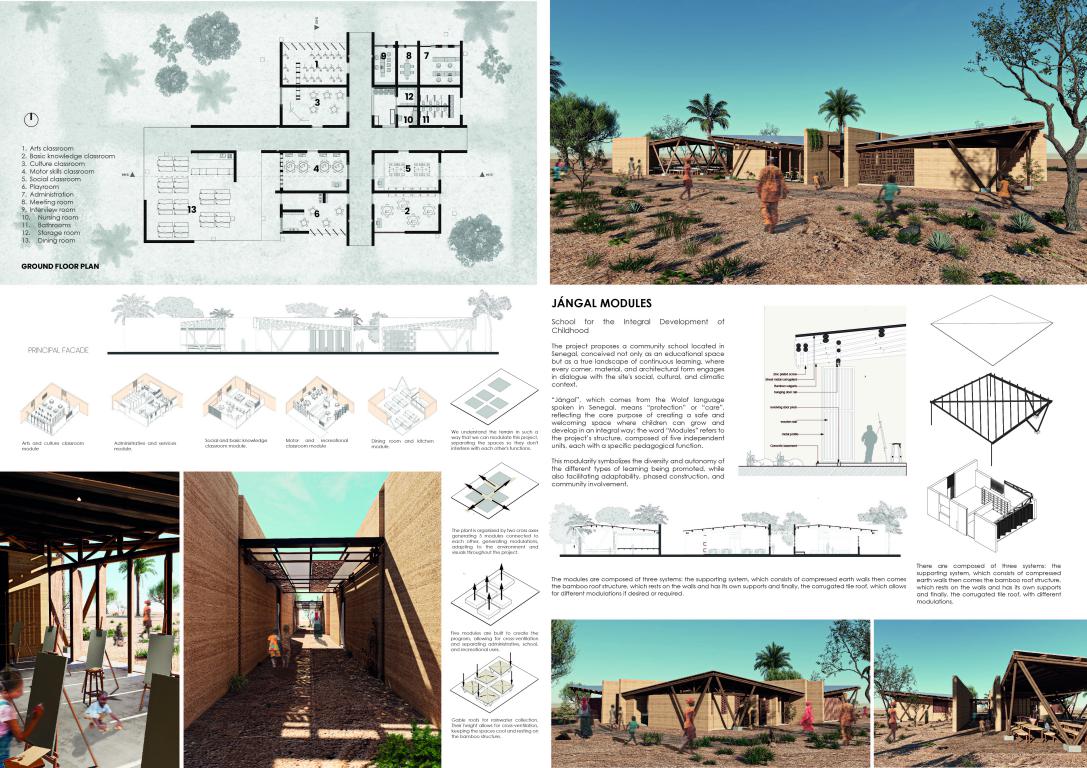
"JÁNGAL MODULES: School for the Integral Development of Childhood The project proposes a community school located in Senegal, conceived not only as an educational space but as a true landscape of continuous learning, where every corner, material, and architectural form engages in dialogue with the site's social, cultural, and climatic context. The name “Jángal”, which comes from the Wolof language spoken in Senegal, means “protection” or “care”, reflecting the core purpose of creating a safe and welcoming space where children can grow and develop in an integral way. On the other hand, the word “Modules” refers to the project’s structure, composed of five independent units, each with a specific pedagogical function. This modularity symbolizes the diversity and autonomy of the different types of learning being promoted, while also facilitating adaptability, phased construction, and community involvement. The proposal is grounded in a deep understanding of education as a transformative tool that nurtures multiple dimensions of the human being: mind, body, emotions, and collective identity. The architectural ensemble is organized along two pedestrian axes arranged in a cross shape, generating a grid that structures circulation, connects all spaces, and fosters interaction. Along these axes, four independent modules are distributed, raised 8 centimeters above ground level with concrete slabs, housing the various programmatic functions. This layout not only enhances cross ventilation and thermal comfort but also symbolizes the diversity and autonomy of each learning mode. Each of the five modules is dedicated to a specific educational modality: cultural, playful, artistic, social, and motor. The architecture of each space responds precisely to its pedagogical purpose: • The cultural classroom promotes oral memory, tradition, and intergenerational dialogue. • The playful space encourages play as a vehicle for discovery. • The artistic module serves as a workshop for plastic, musical, and performing expression. • The social area fosters collaborative work and conflict resolution. • The motor skills module is open to physical activities and body exploration. In addition to these classrooms, the project includes key spaces for comprehensive child care and school operations: a community dining area that also functions as an open classroom, an interview room ensuring privacy for family interactions, a first-aid room, adequate sanitation facilities, an administrative area, a meeting room for teacher coordination, and a central courtyard that brings lightness and air to the project's composition. The school is built using local materials and sustainable construction systems, which not only reduce the environmental footprint but also revive traditional knowledge and strengthen the local economy. The walls of each module are made of rammed earth, an ancestral technique offering high thermal mass, durability, and a noble, natural finish. The roofs are lightweight bamboo structures with metal tiles, resistant to rain and easy to maintain. The construction system begins with a reinforced concrete slab poured on-site for pathways and access points. Then, four independent concrete slabs are raised as the foundation for each module. These slabs are separated from the pathways to serve as a drainage system, collecting rainwater from the roofs over the corridors, which are also made of rammed earth. The rammed earth walls are then erected, some of which also serve as roof supports. After that, the bamboo structure for the roof is assembled using threaded screws and nuts in a conventional way. First, the columns are installed, anchored to the concrete footings with metal plates, with secondary columns attached to the walls. Then, the beams forming the perimeter are installed, followed by the roof-supporting beams, all made of bamboo. Finally, the roof tiles are placed, tied down with wire and rubber gaskets. Openings are reinforced with wooden planks, which will house clay block doors and windows. Jángal Modules adapts sensitively to the surrounding landscape, with sloped roofs that channel rainwater, pergolas that filter sunlight, and green areas that provide shade and coolness. The independent modular structure allows for phased construction, community participation, and future expansion according to the needs of the community. Beyond its functionality, this school stands as a symbol: a place where children are safe, free, and inspired to discover, create, and live together. It is a space where learning happens both inside and outside the classroom, where the environment itself becomes the teacher and knowledge grows from the roots. In a region where access to education still presents challenges, this project aims to plant hope, identity, and dignity through architecture."
YOUGAB79317931
from Egypt project by Youssef Ragab, Omar Mostafa , Mohamed Hussien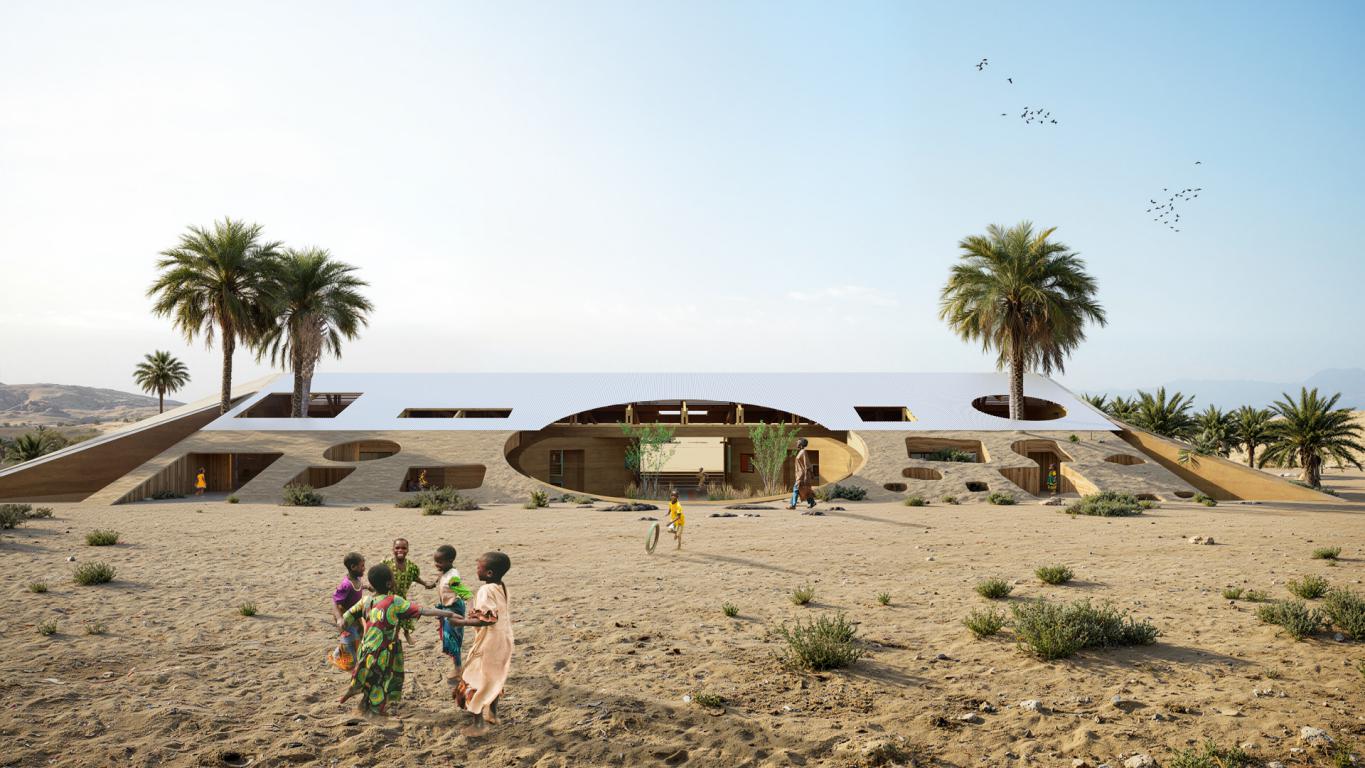
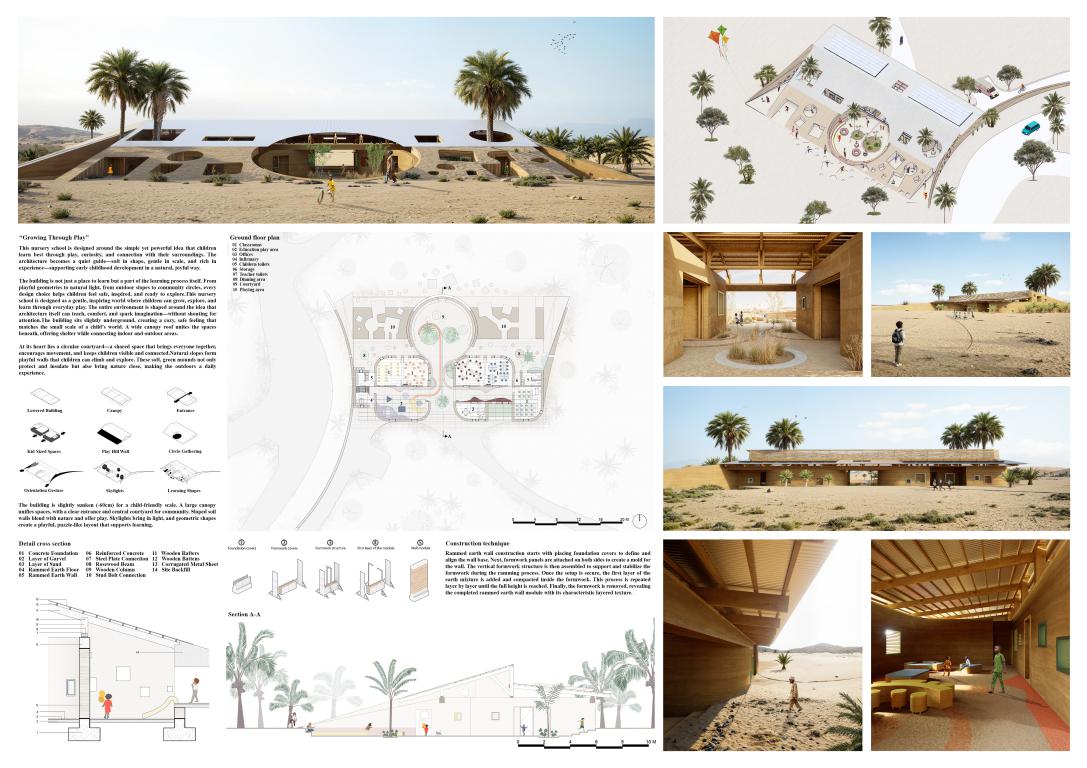
"Nestled near the lush banks of the Casamance River in a rural Senegalese village, this nursery school emerges as a sanctuary of learning and play for young children who have long lacked access to safe, stimulating educational spaces. In this region, where poverty and limited infrastructure often restrict early development opportunities, the school stands as a beacon of hope—a place where architecture and nature intertwine to foster growth, creativity, and community. Designed with Behavioral Architecture principles, the school responds to the unique needs of its environment. The Casamance’s tropical climate, vibrant culture, and tight-knit social fabric inspire a structure that is breathable, adaptable, and deeply rooted in local traditions. Here, rammed earth walls rise from the soil, shaded courtyards buzz with laughter, and flexible spaces invite children to explore, imagine, and connect—not just with each other, but with the land that sustains them. More than just a building, this nursery school is a testament to the power of thoughtful design in shaping brighter futures. By blending sustainable materials, passive cooling strategies, and interactive play areas, it creates a nurturing environment where children thrive, parents feel assured, and the entire community finds pride in a space built by them, for them. In a place where education is a precious gift, this school is more than walls and roofs—it is the foundation of a lifelong journey of learning Concept: Behavioral Architecture in Early Learning Behavioral Architecture emphasizes how physical space shapes human behavior. For children, whose learning is deeply tied to movement and exploration, the design must encourage social interaction, curiosity, and adaptability. Unlike conventional box-like classrooms, this project embraces organic forms, multi-functional spaces, and natural integration, allowing children to engage freely without rigid constraints. Key Design Strategies Flexible and Adaptive Spaces Foldable walls allow classrooms to expand or merge, accommodating different group sizes and activities. Modular furniture enables quick reconfiguration, supporting both structured lessons and free play. Linear corridors align with children’s instinct to run and explore, promoting movement and discovery. Central Courtyard: The Social Heart A circular open-air courtyard serves as the core of the school, fostering togetherness and visibility. Surrounded by classrooms, it encourages spontaneous play, gatherings, and outdoor learning. The courtyard’s design ensures natural light penetration and ventilation, enhancing comfort. Cave-Like Safety and Terrain Interaction The site is excavated 60 cm to create sunken play areas, providing a sense of security and boundary definition. Level variations encourage climbing, sitting, and dynamic movement, making play more engaging. A large canopy shades the entire space, protecting children from harsh sun while allowing airflow. Solid and Void Composition The interplay of solid rammed earth walls and voids (openings) creates dynamic shaded, semi-shaded, and open zones. Each space is designed for different activities—quiet corners for reading, open zones for group play, and transitional areas for exploration. Materiality and Environmental Response 1. Rammed Earth Walls Sustainable, locally sourced, and thermally efficient, rammed earth regulates indoor temperatures. Curved, organic walls soften the environment, making it more inviting for children. Colored wooden window frames add vibrancy while filtering light and breezes. 2. Corrugated Metal Canopy with Wooden Structure A lightweight yet durable roof provides shade and shelter. Varying heights create clerestory openings, enhancing natural light and cross-ventilation. The wooden support beams add warmth and structural resilience. 3. Integration with Nature The sloped roof extends to the ground, blurring the line between indoors and outdoors. Natural elements (sand, plants, textured pathways) stimulate sensory exploration. The design ensures children remain connected to their environment, fostering ecological awareness. Social and Educational Impact Encouraging Social Skills Open and interconnected spaces promote collaboration, communication, and conflict resolution. The central courtyard acts as a shared social hub, reinforcing community bonds. Stimulating Curiosity and Creativity Non-prescriptive spaces allow children to invent their own games and learning methods. Dynamic textures, levels, and materials keep the environment engaging, reducing boredom. Safety and Parental Comfort The sunken design and shaded areas ensure physical safety and supervision ease. Seating zones for parents encourage involvement, bridging school and community. Conclusion This nursery school redefines early childhood spaces in rural Senegal by merging Behavioral Architecture, cultural relevance, and sustainable design. It moves beyond traditional classrooms, creating an adaptive, safe, and stimulating environment where children learn through play, exploration, and social interaction. By integrating local materials, passive climate strategies, and flexible layouts, the design ensures longevity and community ownership. Ultimately, this project is not just a school—it is a foundation for lifelong learning, where architecture itself becomes a teacher, shaping confident, creative, and socially engaged children."
CHRDIS13211930
Greece project by Christos Tsiakiroudis, Ioanna Nefeli Arseniou, Rafail Marios Papaioannou , Zoi Sikopeti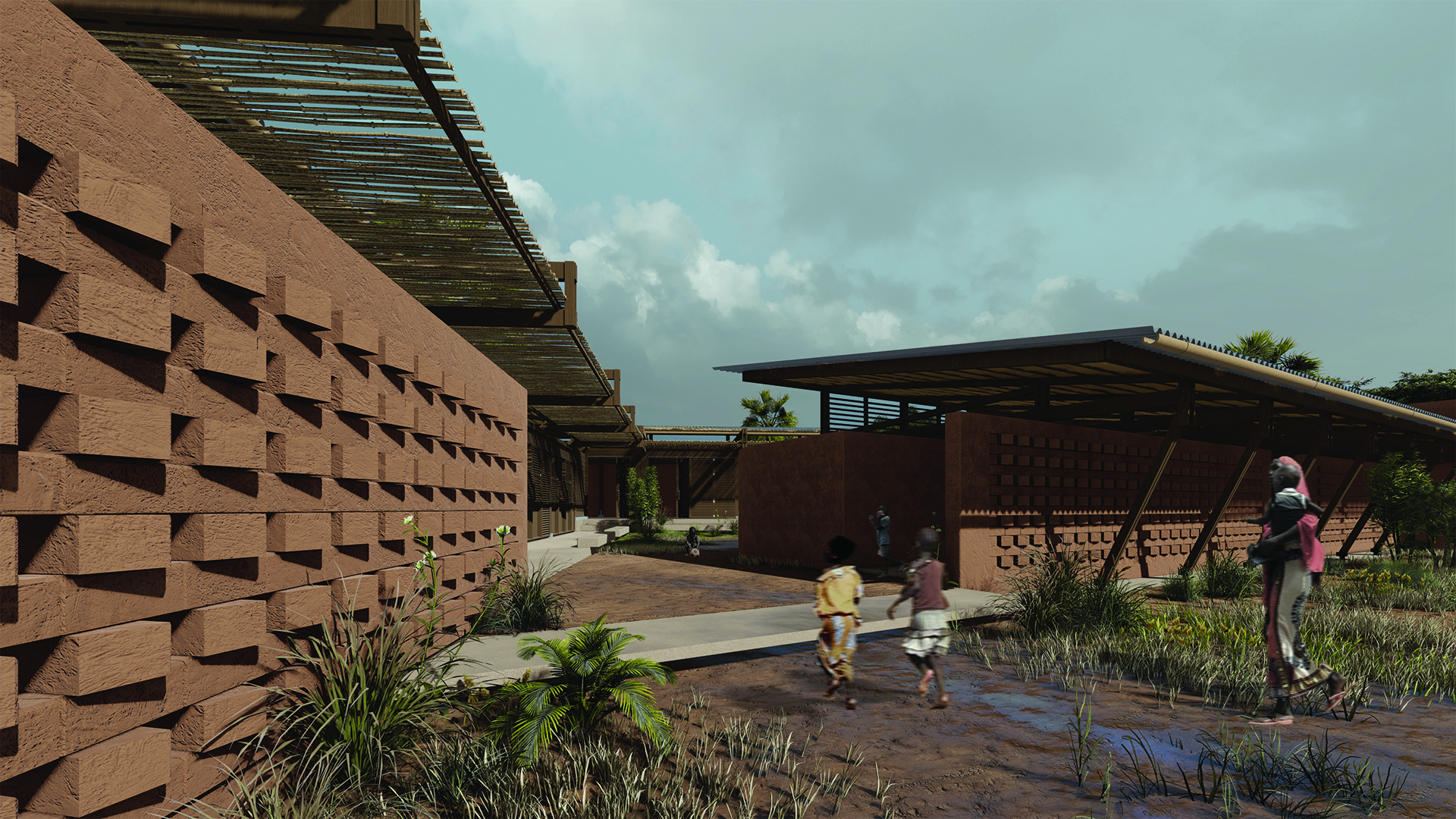
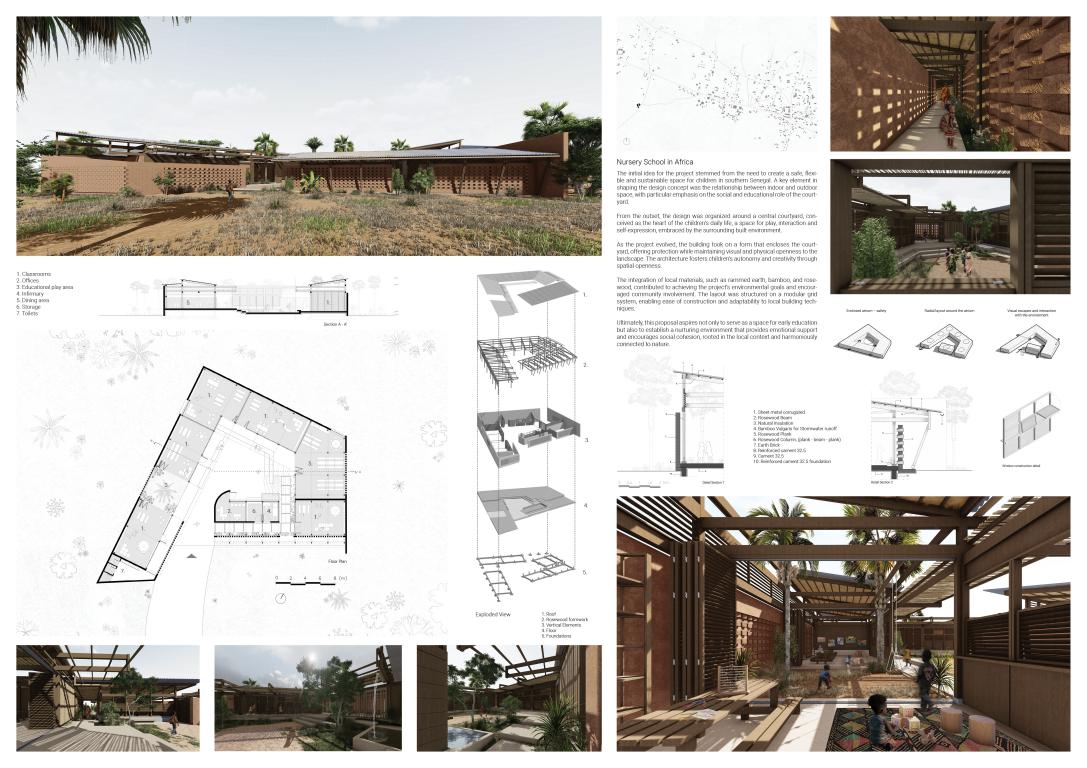
"Design Situated in the southern region of Senegal, children face immense daily challenges rooted in poverty and hunger. This part of the country is plagued by limited resources, deep socioeconomic inequality and restricted access to education. In these conditions, the creation of a nursery school offers more than just a place for early learning, it represents a symbol of love, safety and hope for the children who attend it. Designed with a holistic approach, the nursery school supports not only educational development but also the emotional, social and psychological well-being of the children. It is a space where children are encouraged to thrive, form meaningful connections and feel secure and valued. More than a school, it is a nurturing refuge that fosters imagination, play and personal growth, contributing to a better future for the next generation. Visitors enter through a passage that gradually opens up to reveal the schoolyard, reflecting how children themselves slowly discover and make sense of the world around them. At the heart of the design is a central schoolyard, which serves as the organizing and symbolic core of the entire structure. The schoolyard acts as an open, inclusive gathering place, encouraging social interaction and offering a dynamic environment that blurs the line between indoors and outdoors. All classrooms are arranged around this central yard with direct access to it. This spatial layout promotes constant interaction between indoor learning spaces and outdoor play areas. Between classrooms, an educational play area further encourages this fluidity. When the wooden panels from the classrooms are opened, they create a flexible and adaptable space where learning and recreation seamlessly intertwine. The entire layout is designed to follow the natural rhythms of children’s daily lives, encouraging exploration, activity and rest. The surrounding structure enhances both protection and connection, it encloses the schoolyard and offers a sense of safety while maintaining openness to the natural landscape beyond. Carefully positioned perforated openings in the walls bring in daylight and ensure cross-ventilation, providing a comfortable indoor climate. Openings also frame views of the landscape, strengthening children’s connection with the natural environment. Roof structure has a major impact on climate control and sustainability. It features a slope that facilitates rainwater drainage and integrates skylights to allow hot air to escape, supporting natural ventilation and regulating indoor temperatures. Rainwater is collected through gutters and stored for potential future use, an important feature in a region where water resources are limited. This approach demonstrates a commitment to sustainable design and resource efficiency. Materials Material selection is focused on sustainability, affordability and local availability. The walls are made of earth bricks, which provide excellent thermal insulation and weather protection while being cost-effective and environmentally friendly. Rosewood, a durable and locally sourced timber, is used for the structural framework and interior wooden panels. The roof is made of corrugated metal sheets, beneath which layers of dried grass provide natural thermal and sound insulation. Bamboo, a fast-growing and readily available natural material in the region, is used for gutters, shading corridors and vertical dividers in the dining area. These bamboo dividers balance privacy and openness, maintaining visual continuity with the schoolyard while offering necessary seclusion. A mixture of reinforced cement and steel is used for the foundations of the building providing durability and the floor is slightly elevated using cement. Construction The construction of the nursery school follows a simple and practical methodology, enabling volunteers and members of the local community to actively participate in the building process. It begins with clearing and leveling the ground, followed by pouring the cement foundations. Next, rosewood beams, made of two planks with a beam sandwiched between, are anchored into the foundations. The wooden framework supporting the roof is then assembled. Following this, the walls are built using earth bricks. After the walls are complete, wooden panels made from rosewood planks are installed to divide the interior spaces. Finally, metal roofing sheets are placed along with natural insulation, and bamboo structures are added securing gutters and shading."
ELIRUM62229488
from Turkey project by Elif Kurum, Tolgahan Bardakci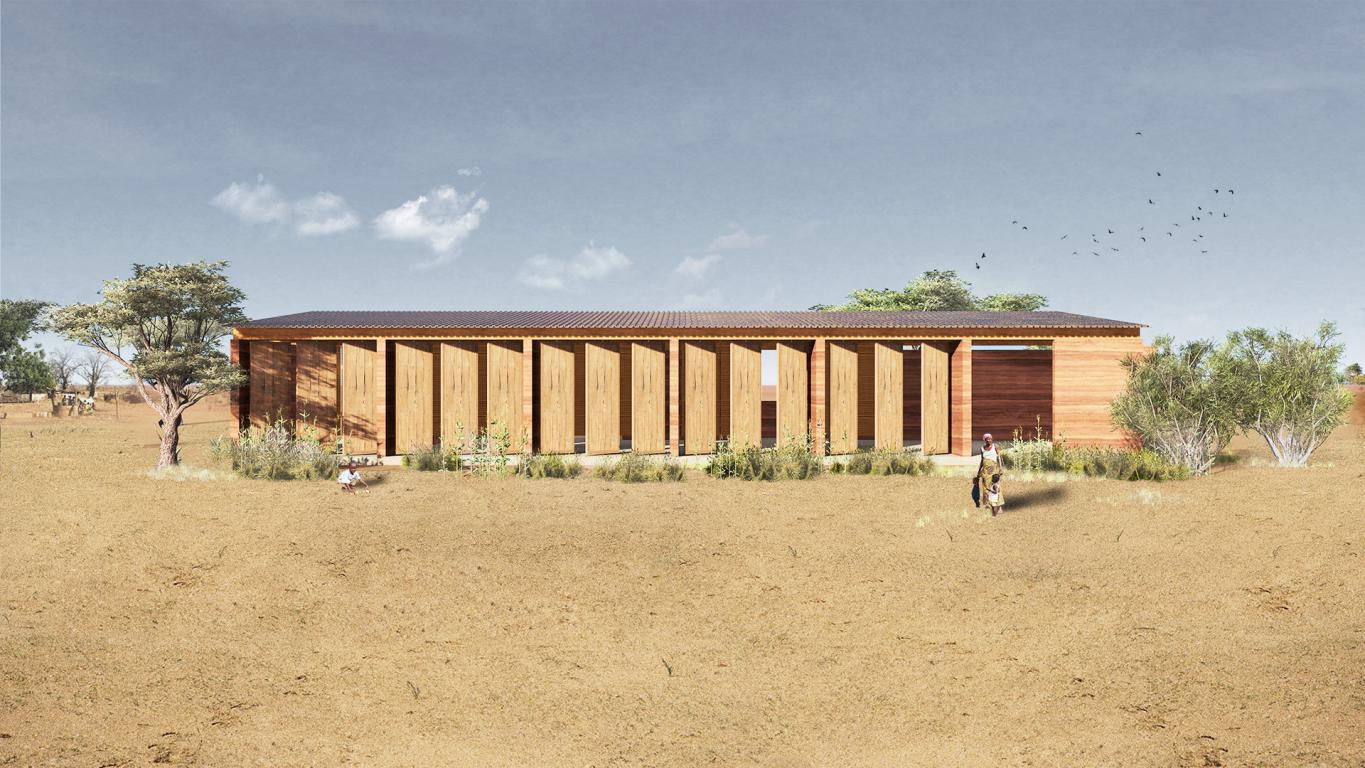
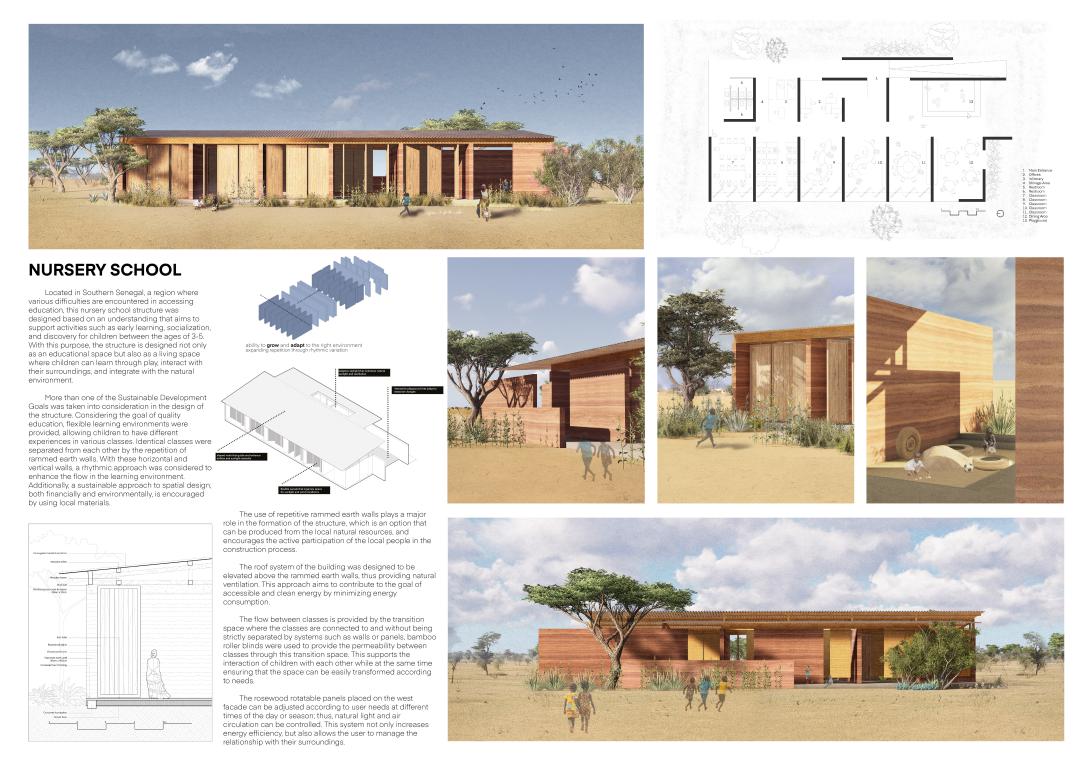
"Located in Southern Senegal, a region where various difficulties are encountered in accessing education, this nursery school structure was designed based on an understanding that aims to support activities such as early learning, socialization, and discovery for children between the ages of 3-5. With this purpose, the structure is designed not only as an educational space but also as a living space where children can learn through play, interact with their surroundings, and integrate with the natural environment. More than one of the Sustainable Development Goals was taken into consideration in the design of the structure. Considering the goal of quality education, flexible learning environments were provided, allowing children to have different experiences in various classes. Identical classes were separated from each other by the repetition of rammed earth walls. With these horizontal and vertical walls, a rhythmic approach was considered to enhance the flow in the learning environment. Additionally, a sustainable approach to spatial design, both financially and environmentally, is encouraged by using local materials. The use of repetitive rammed earth walls plays a major role in the formation of the structure, which is an option that can be produced from the local natural resources, and encourages the active participation of the local people in the construction process. The roof system of the building was designed to be elevated above the rammed earth walls, thus providing natural ventilation. This approach aims to contribute to the goal of accessible and clean energy by minimizing energy consumption. The flow between classes is provided by the transition space where the classes are connected to and without being strictly separated by systems such as walls or panels, bamboo roller blinds were used to provide the permeability between classes through this transition space. This supports the interaction of children with each other while at the same time ensuring that the space can be easily transformed according to needs. The rosewood rotatable panels placed on the west facade can be adjusted according to user needs at different times of the day or season; thus, natural light and air circulation can be controlled. This system not only increases energy efficiency, but also allows the user to manage the relationship with their surroundings."
SUKKIM98010203
from South Korea project by Seokjin Kim, Gahee Jung, Hoseung Lee, Wontaek Cho, Sucheol Lee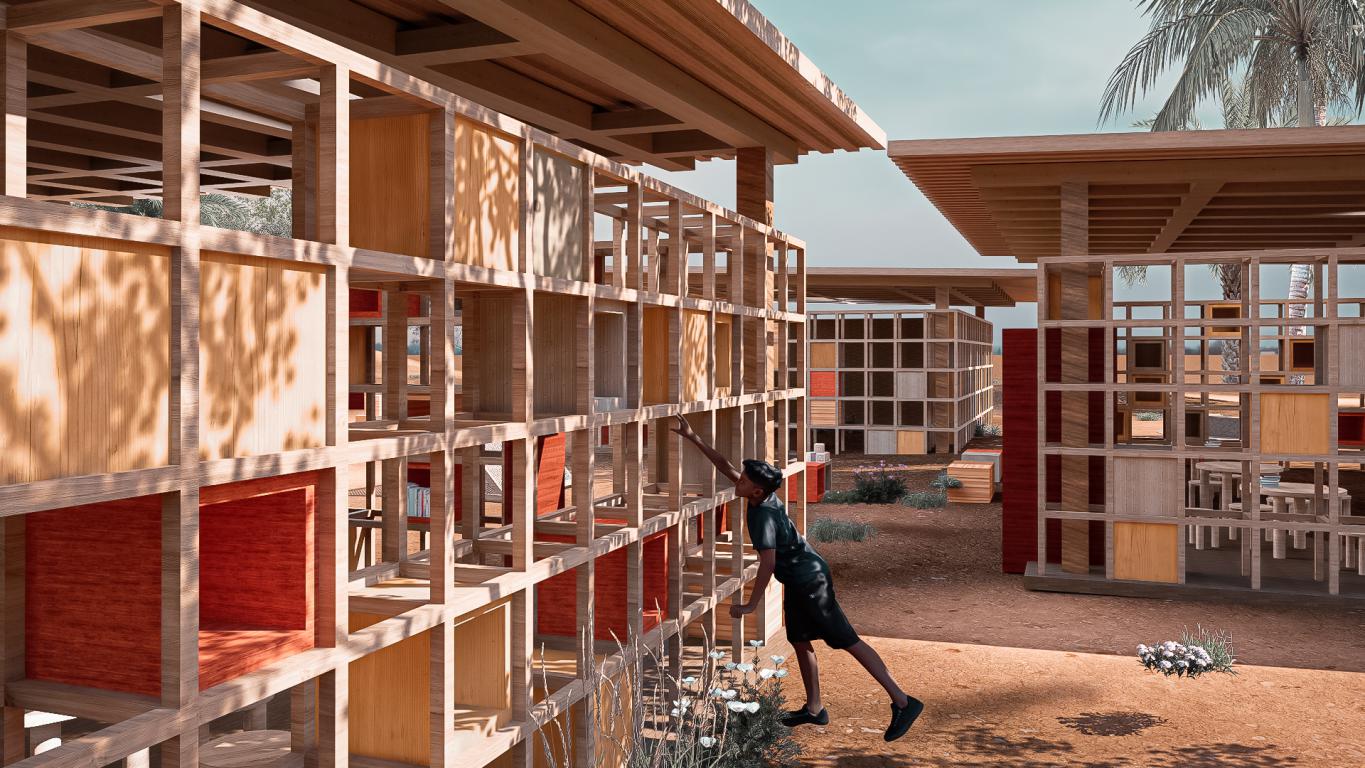
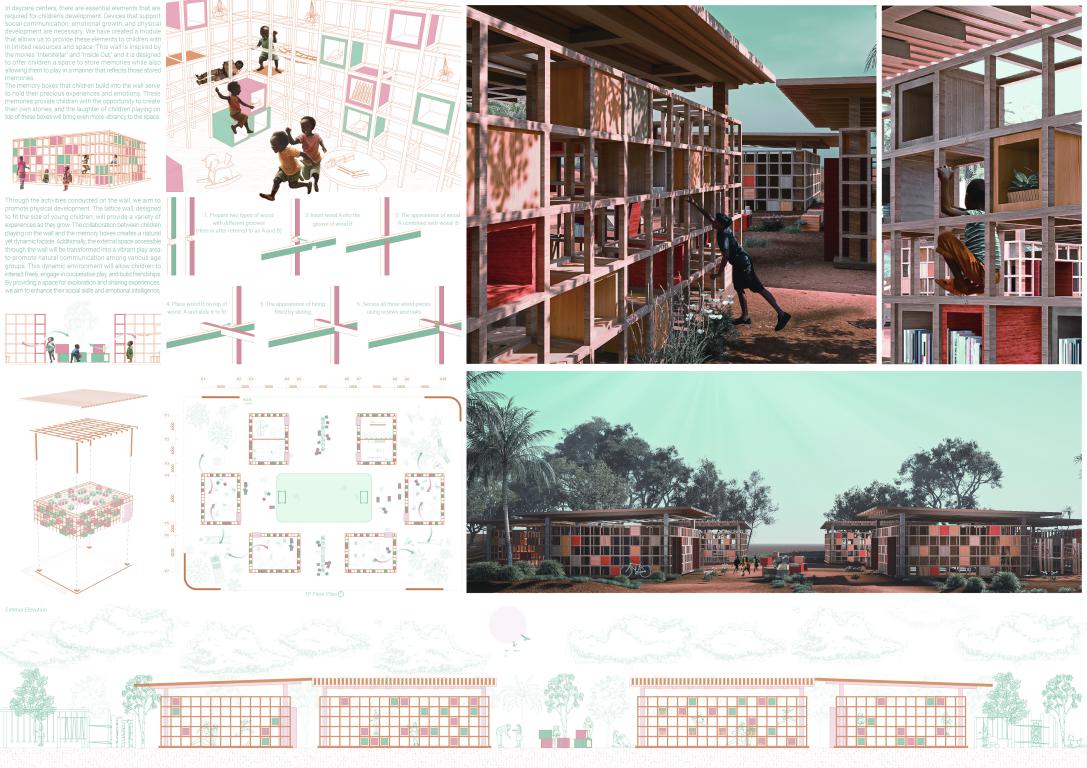
"In daycare centers, there are essential things. A device for social communication, emotional development, and physical development of children is required. We have created a module that allows children to have limited resources and within a limited area. The wall was inspired by the movies Interstellar and Inside Out, and it is designed to provide children with a space to store memories while also allowing them to run around and play along the lines of stored memories. The memory boxes they build on the wall and the children's laughter on them will be a beautiful entrance to the building. The outside space through the wall will create a play area to induce natural communication with other classes, pursue physical development through activities on the wall, and the lattice walls designed to fit the size of young children will provide a variety of experiences as the body grows. We considered the simplicity of construction and the accessibility of materials from the early stages of our design to enable people to construct their own without the need for expensive equipment or specialized technology. In particular, we wanted to make the most of the resources available locally, so that local residents could easily obtain materials in their surroundings. To this end, we selected wood that is nature-friendly and easy to process and transport as the main material, and developed a modular wood assembly method that can satisfy both structural stability and simplicity of assembly.Prepare two types of wood with different grooves (Here in after referred to as A and B) 1. Insert wood A into the groove of wood B 2. The appearance of wood A combined with wood B 3. Place wood B on top of wood A and slide it to fit 4. The appearance of being fitted by sliding 5. Secure all three wood pieces using screws and nails This method is designed to be assembled by anyone with basic tools without the need for complex machines or professionals. The members are manufactured in a standardized size and can be easily assembled on-site. The assembly process itself can encourage local residents to collaborate and participate in building a sense of belonging and independence in the community. It can also flexibly respond to future maintenance, repair, and expansion, making it a sustainable architectural method. As such, our design went beyond providing a space to present an architectural solution that includes locality, autonomy, and sustainability."
TAMDZE12345678
from Georgia project by tamaz giorgadze, otar mkheidze, konstantine meparishvili, mariam tsuladze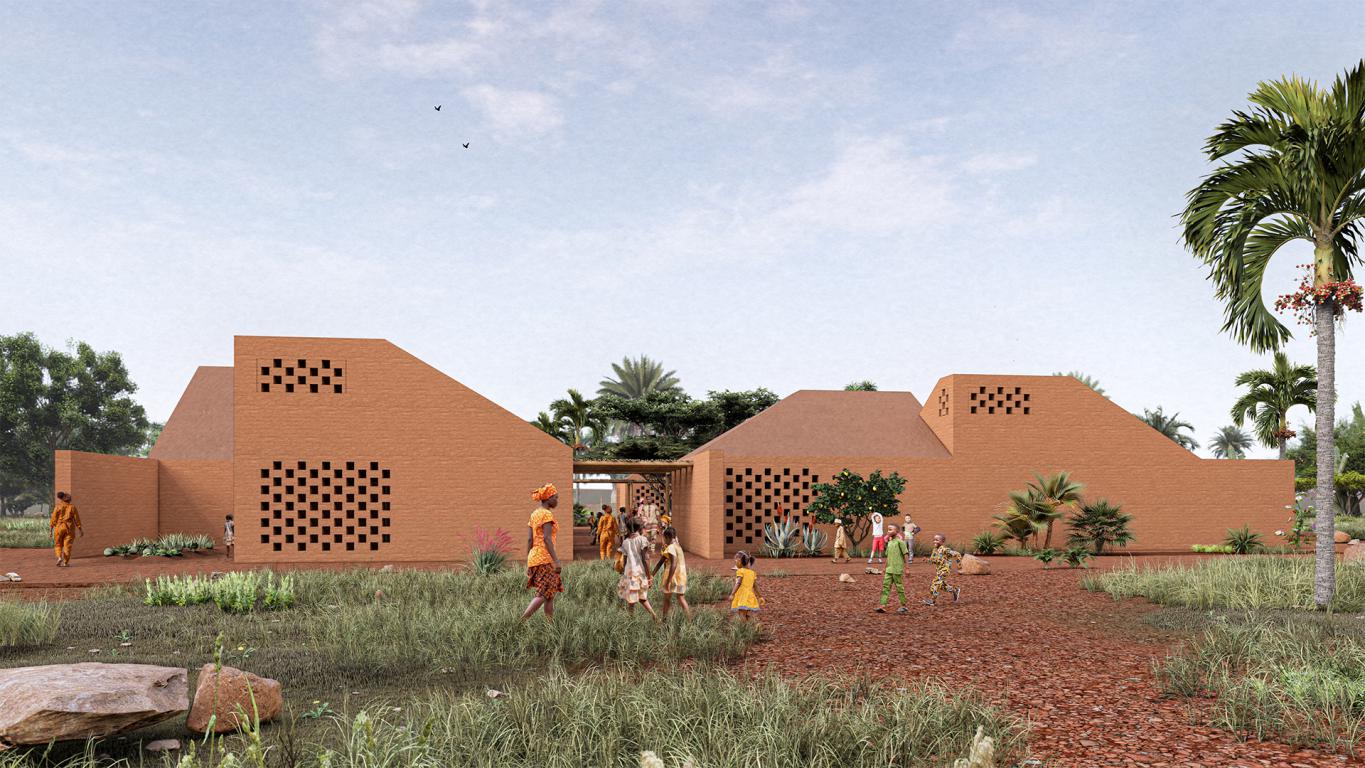
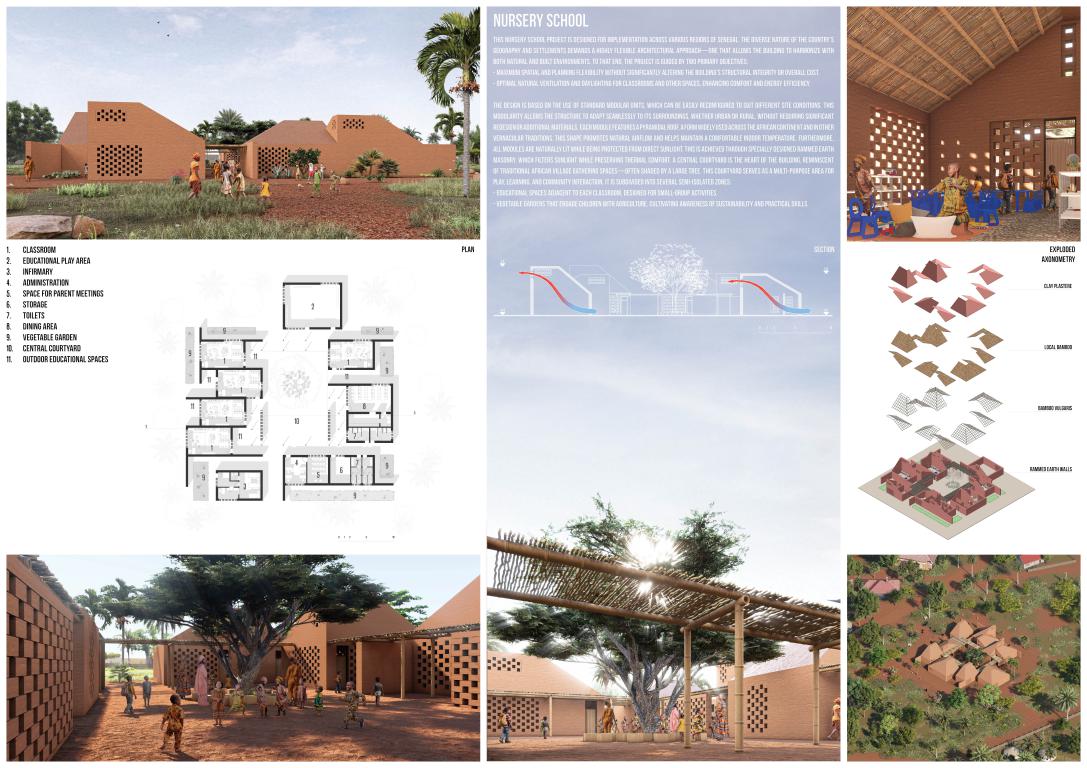
"This nursery school project is designed for implementation across various regions of Senegal. The diverse nature of the country's geography and settlements demands a highly flexible architectural approach—one that allows the building to harmonize with both natural and built environments. To that end, the project is guided by two primary objectives: - Maximum spatial and planning flexibility without significantly altering the building’s structural integrity or overall cost. - Optimal natural ventilation and daylighting for classrooms and other spaces, enhancing comfort and energy efficiency. Design Concept The design is based on the use of standard modular units, which can be easily reconfigured to suit different site conditions. This modularity allows the structure to adapt seamlessly to its surroundings, whether urban or rural, without requiring significant redesign or additional materials. Each module features a pyramidal roof, a form widely used across the African continent and in other vernacular traditions. This shape promotes natural airflow and helps maintain a comfortable indoor temperature. Furthermore, all modules are naturally lit while being protected from direct sunlight. This is achieved through specially designed rammed earth masonry, which filters sunlight while preserving thermal comfort. A central courtyard is the heart of the building, reminiscent of traditional African village gathering spaces—often shaded by a large tree. This courtyard serves as a multi-purpose area for play, learning, and community interaction. It is subdivided into several semi-isolated zones: - Educational spaces adjacent to each classroom, designed for small-group activities. - Vegetable gardens that engage children with agriculture, cultivating awareness of sustainability and practical skills. Materials Foundations are made of reinforced concrete. - Rammed earth walls will partly use soil harvested on-site. With a trench volume of 105 m³ and a soil expansion coefficient of 1.3, approximately 136.5 m³ of lateritic soil will be collected on-site. - Roof construction uses Bamboo Vulgaris, covered with local bamboo fencing and plastered with a red clay, sand, and cement mixture. -Pergolas in the courtyard are also constructed from Bamboo Vulgaris, using local bamboo with a diameter of 20–40 mm for shading. Construction Methods Due to budget limitations, the project had to meet the specific requirements of the competition brief, which called for the community-driven project to be built by local volunteers. This required a simple, low-tech structural system that was both accessible and familiar. Rammed earth monolithic walls and bamboo roof structures are well-suited to self-construction, requiring only basic tools and skills. All structural connections—such as bamboo joints—are designed to be assembled with bolts, nuts, or ropes, ensuring that local, untrained workers can confidently build and maintain the structure. These construction techniques are already widespread and culturally embedded in Senegal and across Africa."
ENRIEU29271725
from Italy project by Enrico Mathieu, Gaia Murgia, Lorenzo Guitto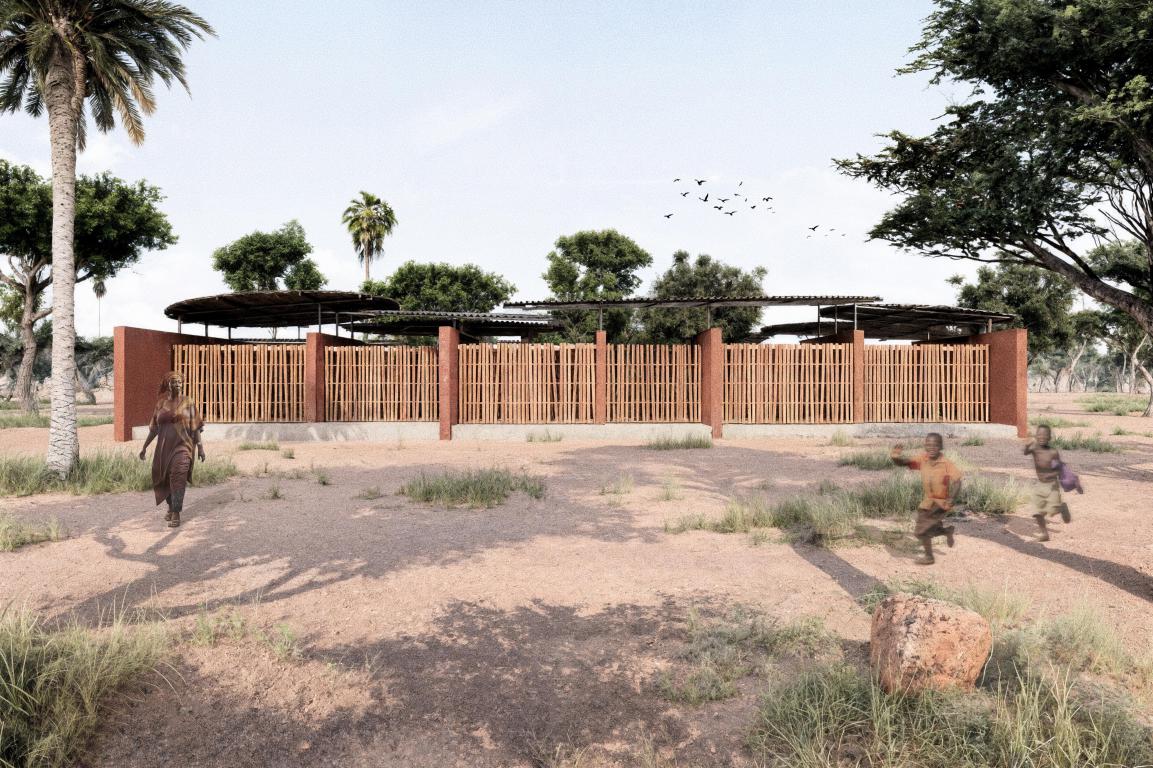
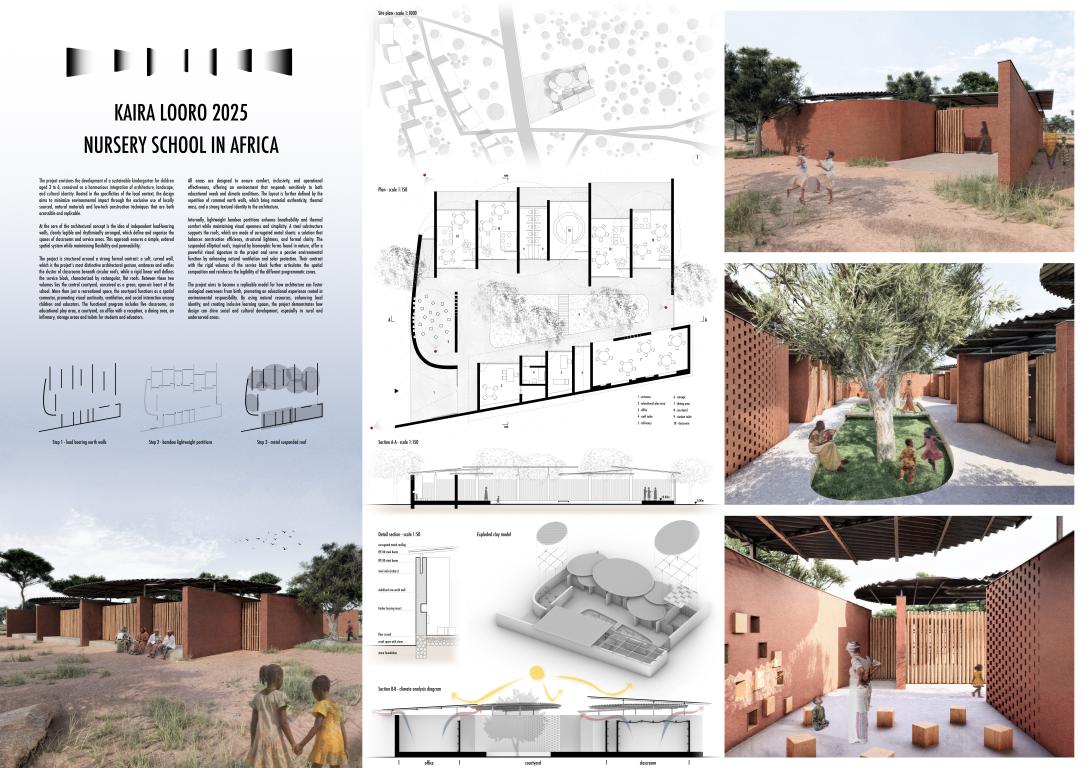
"The project envisions the development of a sustainable kindergarten for children aged 3 to 6, conceived as a harmonious integration of architecture, landscape, and cultural identity. Rooted in the specificities of the local context, the design aims to minimize environmental impact through the exclusive use of locally sourced, natural materials and low-tech construction techniques that are both accessible and replicable. At the core of the architectural concept is the idea of independent load-bearing walls, clearly legible and rhythmically arranged, which define and organize the spaces of classrooms and service areas. This approach ensures a simple, ordered spatial system while maintaining flexibility and permeability. The project is structured around a strong formal contrast: a soft, curved wall, which is the project’s most distinctive architectural gesture, embraces and unifies the cluster of classrooms beneath circular roofs, while a rigid linear wall defines the service block, characterized by rectangular, flat roofs. Between these two volumes lies the central courtyard, conceived as a green, open-air heart of the school. More than just a recreational space, the courtyard functions as a spatial connector, promoting visual continuity, ventilation, and social interaction among children and educators. The functional program includes five classrooms, an educational play area, a courtyard, an office with a reception, a dining area, an infirmary, storage areas and toilets for students and educators. All areas are designed to ensure comfort, inclusivity, and operational effectiveness, offering an environment that responds sensitively to both educational needs and climatic conditions. The layout is further defined by the repetition of rammed earth walls, which bring material authenticity, thermal mass, and a strong textural identity to the architecture. Internally, lightweight bamboo partitions enhance breathability and thermal comfort while maintaining visual openness and simplicity. A steel substructure supports the roofs, which are made of corrugated metal sheets: a solution that balances construction efficiency, structural lightness, and formal clarity. The suspended elliptical roofs, inspired by biomorphic forms found in nature, offer a powerful visual signature to the project and serve a passive environmental function by enhancing natural ventilation and solar protection. Their contrast with the rigid volumes of the service block further articulates the spatial composition and reinforces the legibility of the different programmatic zones. The project aims to become a replicable model for how architecture can foster ecological awareness from birth, promoting an educational experience rooted in environmental responsibility. By using natural resources, enhancing local identity, and creating inclusive learning spaces, the project demonstrates how design can drive social and cultural development, especially in rural and underserved areas."
ZHIQIN73928416
China project by ZHIXUAN QIN, XUEDI DING, WENJIA YANG
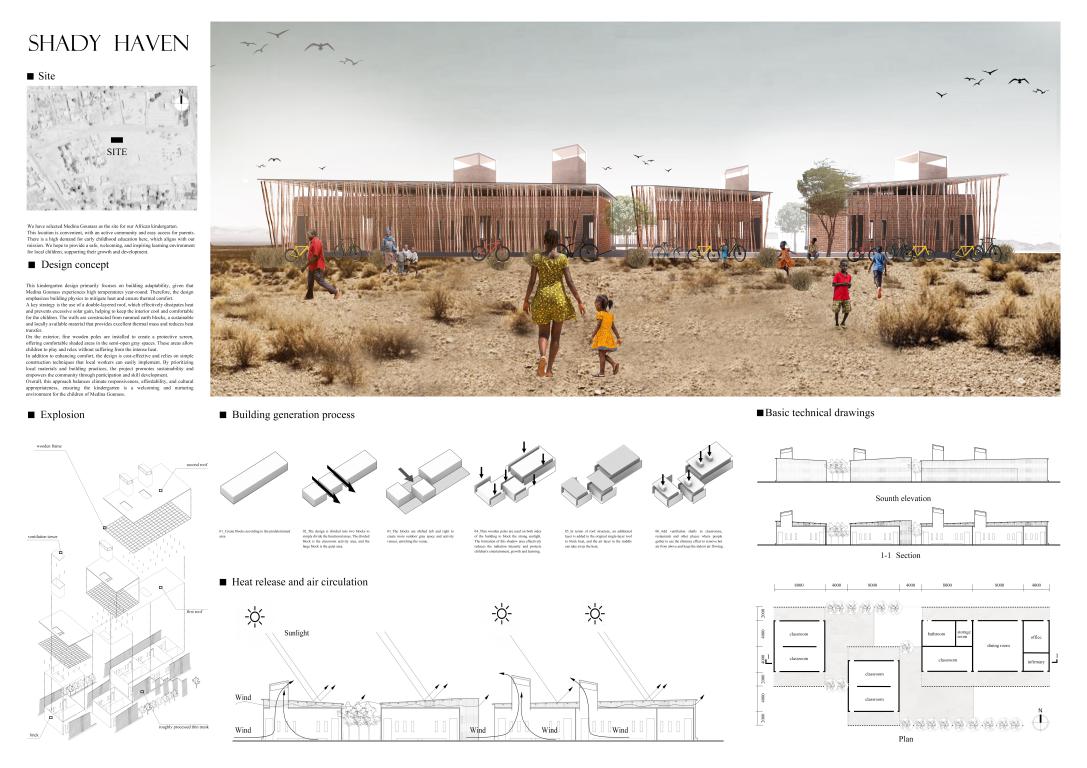
"The name of this design is Shady Haven. It is located in a small community in Africa. The climate in the area is dry and hot all year round. Our main design ideas focus on reducing heat radiation, promoting air circulation, protecting children's health, and reducing construction costs. In terms of construction, we use rammed earth bricks as the main building structure, and the roof adopts double-layer insulation technology. We also insert some ventilation smoke notices in the building, using the smoke notice effect to guide the hot air in the house. We also cut holes under the wall to maintain circulation. In terms of air in the building's outer envelope structure, local dilapidated thin tree trunks are used to form a shelter area to protect the children's ventilation space. Phase 1: Site Preparation (Weeks 1-2) The building footprint is marked using traditional rope-and-stake methods. Recycled tires (collected from nearby towns) are packed with compacted gravel to create a raised, termite-proof foundation. Community members sieve local soil to remove debris for rammed earth production. Phase 2: Wall Construction (Weeks 3-8) Modular formwork is assembled for rammed earth walls. Workers layer a mix of local soil (95%) and lime (5%), compacting each 15cm stratum manually. Ventilation holes are integrated at the base of walls by embedding PVC pipes during compaction. Buttresses are added at 4m intervals to reinforce the structure. Phase 3: Roof Assembly (Weeks 9-12) Pine timber trusses are hoisted onto wall anchors, creating a 60cm cavity for the double roof system. The lower ceiling is made of woven bamboo mats covered with clay slurry for fire resistance. Corrugated metal sheets are installed atop the trusses with hurricane clips, angled at 30° for optimal rainwater runoff. Phase 4: Passive Cooling Systems (Weeks 13-14) Ventilation chimneys (made from repurposed oil drums) are installed along roof ridges, painted white to reflect heat. The ""tree trunk veil"" is constructed: Thin logs are sunk into concrete footings 1.5m from the walls, spaced 20cm apart to filter sunlight. Phase 5: Finishing (Weeks 15-16) Earthen floors are sealed with a linseed oil-beeswax blend. Retractable shade sails (made from recycled fabric) are added above play areas. Children decorate wall surfaces with handprints using non-toxic pigments."
SARAFI15291107
from United Arab Emirates project by Sarah Alsafi , Salma Hilal, Sara Abdul-Hussain, Sultan Alsahlawi,Mariam Mohammadi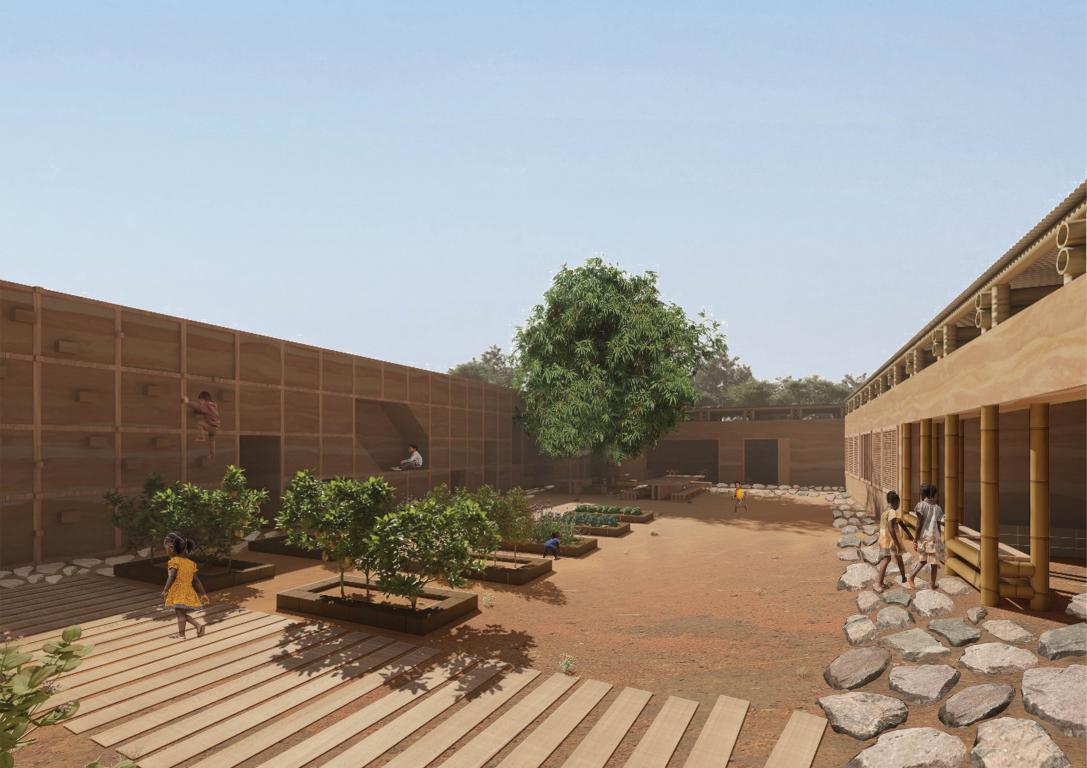
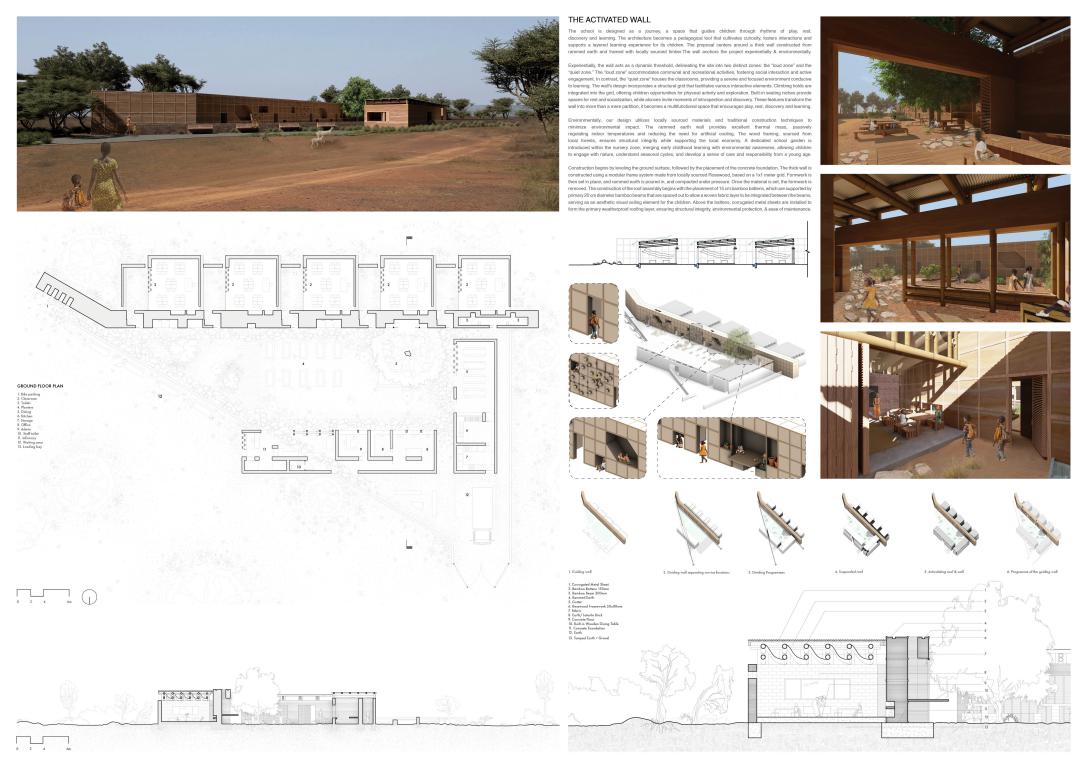
"The school is designed as a journey, a space that guides children through rhythms of play, rest,discovery and learning. The architecture becomes a pedagogical tool that cultivates curiosity, fosters interactions and supports a layered learning experience for its children. The proposal centers around a thick wall constructed from rammed earth and framed with locally sourced timber.The wall anchors the project experientially & environmentally. Experientially, the wall acts as a dynamic threshold, delineating the site into two distinct zones: the “loud zone” and the “quiet zone.” The “loud zone” accommodates communal and recreational activities, fostering social interaction and active engagement. In contrast, the “quiet zone” houses the classrooms, providing a serene and focused environment conducive to learning. The wall’s design incorporates a structural grid that facilitates various interactive elements. Climbing holds are integrated into the grid, offering children opportunities for physical activity and exploration. Built-in seating niches provide spaces for rest and socialization, while alcoves invite moments of introspection and discovery. These features transform the wall into more than a mere partition; it becomes a multifunctional space that encourages play, rest, discovery and learning. Environmentally, our design utilizes locally sourced materials and traditional construction techniques to minimize environmental impact. The rammed earth wall provides excellent thermal mass, passively regulating indoor temperatures and reducing the need for artificial cooling. The wood framing, sourced from local forests, ensures structural integrity while supporting the local economy. A dedicated school garden is introduced within the nursery zone, merging early childhood learning with environmental awareness, allowing children to engage with nature, understand seasonal cycles, and develop a sense of care and responsibility from a young age. Construction begins by leveling the ground surface, followed by the placement of the concrete foundation. The thick wall is constructed using a modular frame system made from locally sourced Rosewood, based on a 1x1 meter grid. Formwork is then set in place, and rammed earth is poured in, and compacted under pressure. Once the material is set, the formwork is removed. The construction of the roof assembly begins with the placement of 15 cm bamboo battens, which are supported by primary 20 cm diameter bamboo beams that are spaced out to allow a woven fabric layer to be integrated between the beams, serving as an aesthetic visual ceiling element for the children. Above the battens, corrugated metal sheets are installed to form the primary weatherproof roofing layer, ensuring structural integrity, environmental protection, & ease of maintenance."
SHIAMA05050710
from Dominican Republic project by Shintaro Ariyama, Jorge Caffaro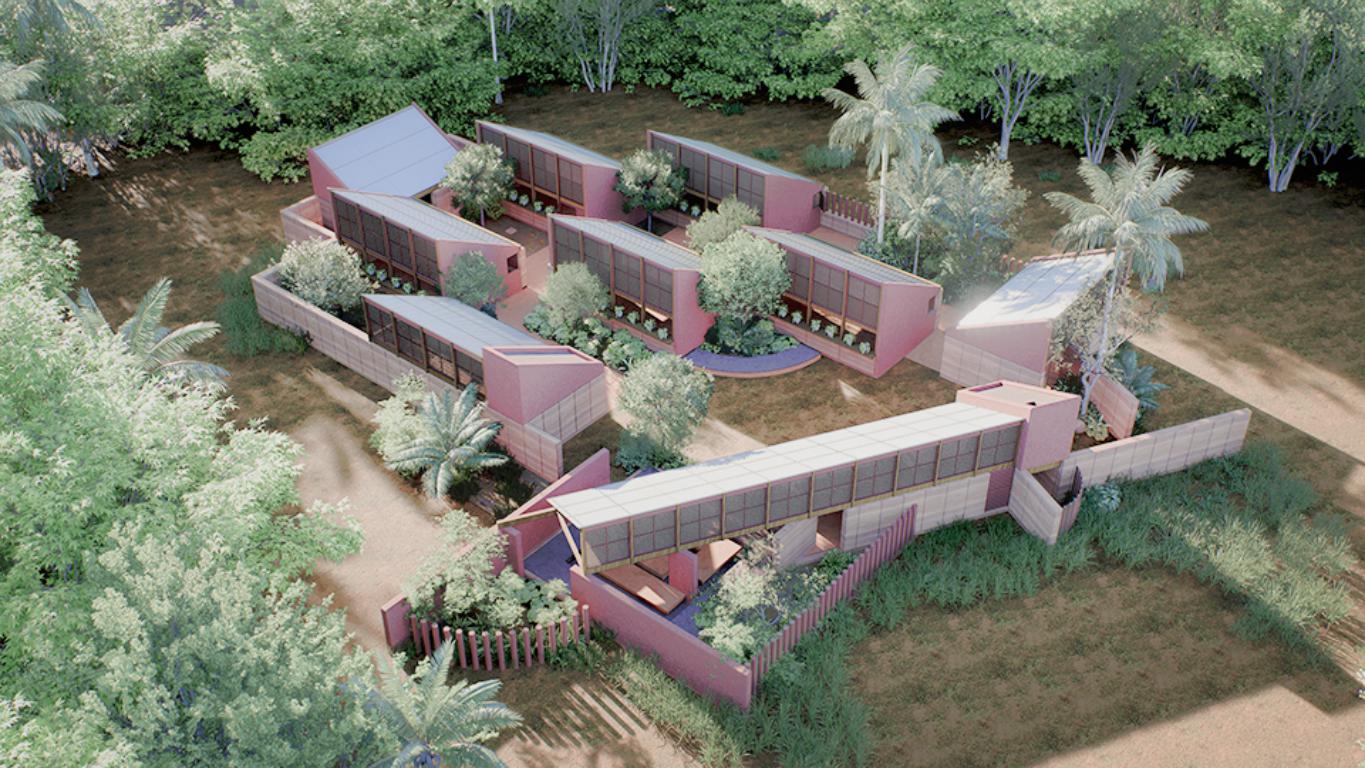
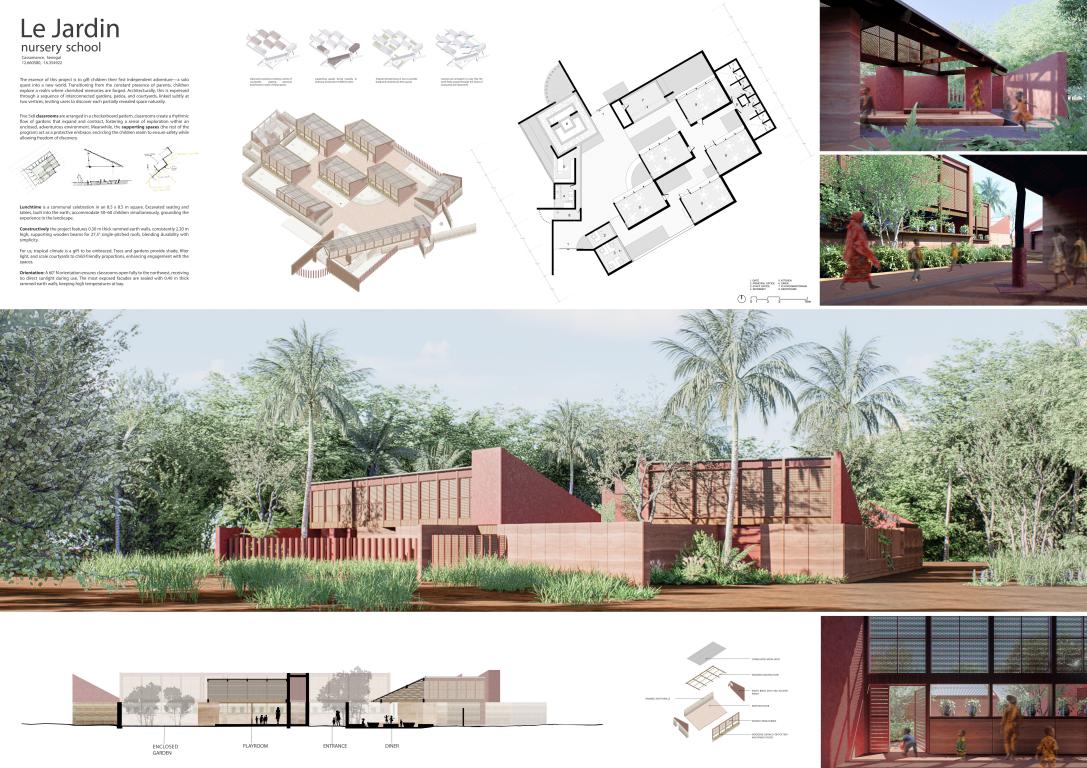
"Le Jardin is a nursery school where adventure, silence and surprise should come in the scale where children, while having the freedom and openness to the unknown, are also being embraced by other classrooms and staff offices. all materials used are of easy access and details are prioritized to be uncomplicated: Rammed earth walls and earth brick walls, having wooden roof with corrugated metal finish resting on it most of the building process is to be on site, while the woven straw strings can be done offsite."
DIADOVA39157284
from Russia project by Diana Valiakhmedova, Anastasia Nazarova, Karina Sadrislamov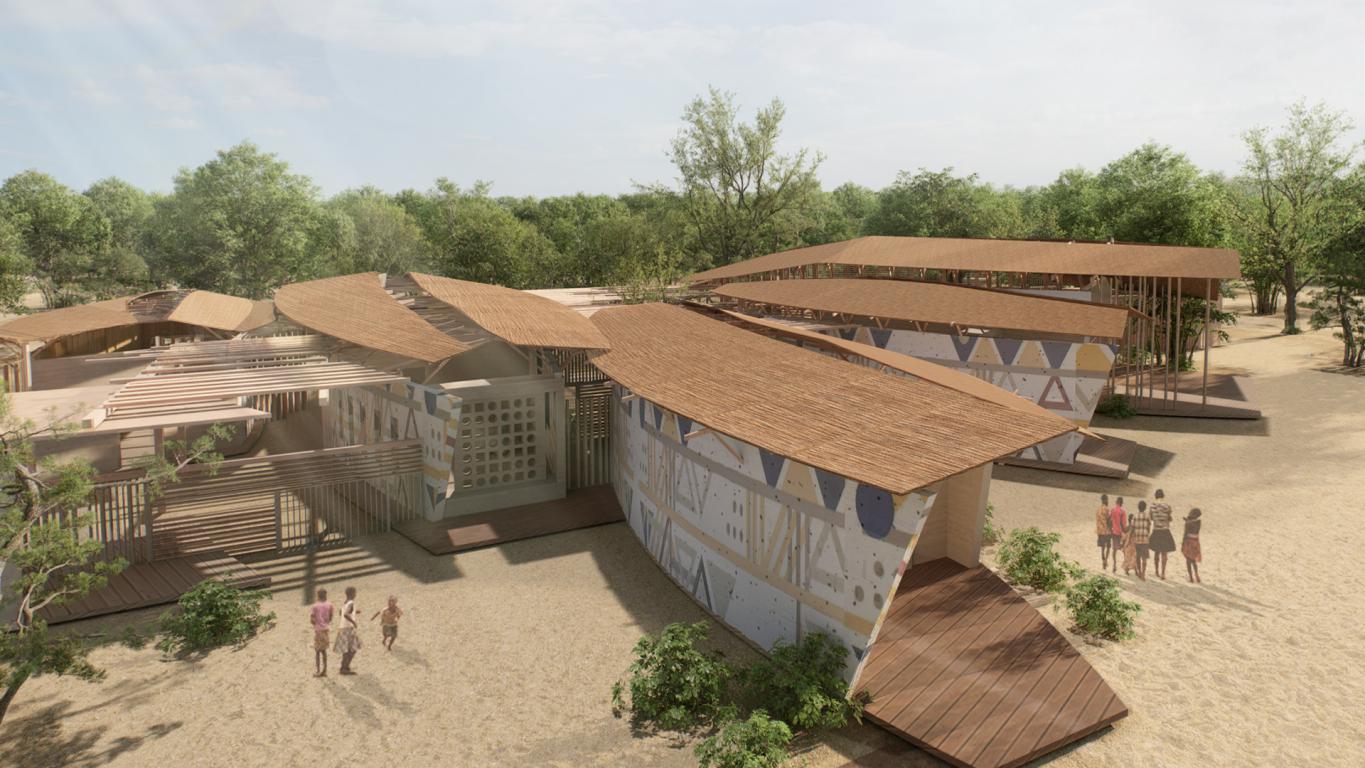
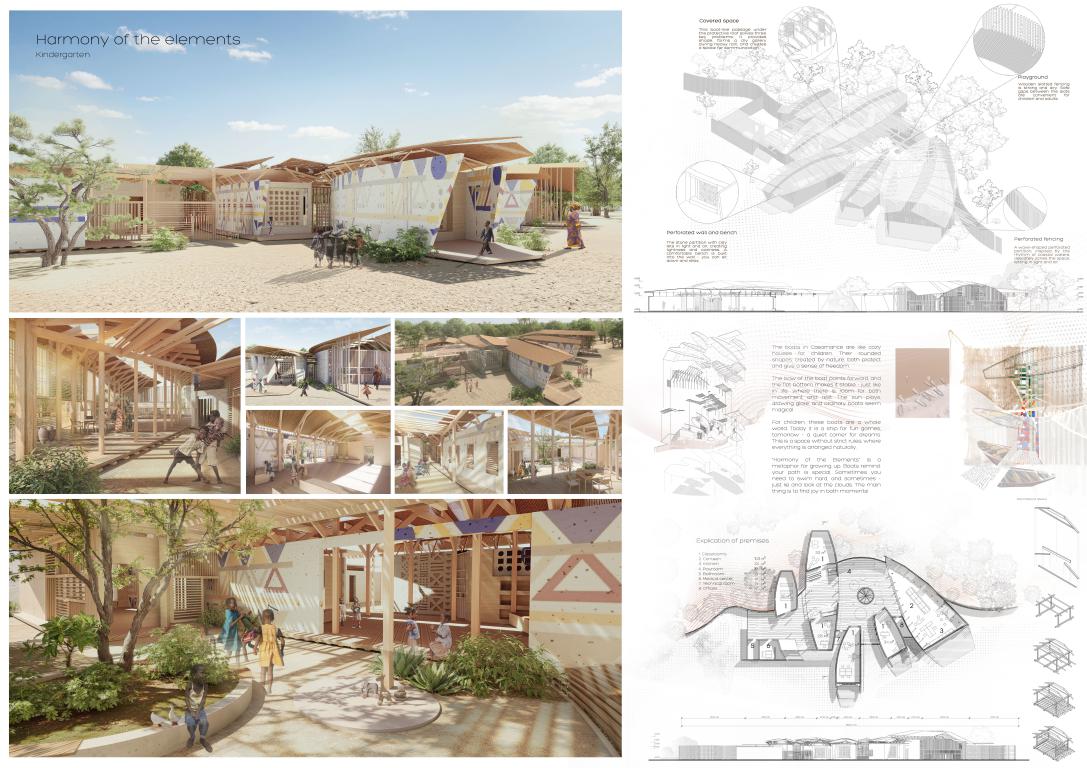
"In Casamance, fishing boats are not just a means of transport, but a whole world for children to play and dream about. Their rounded shapes, created by nature and the hands of craftsmen, resemble cozy little houses - they simultaneously protect and give a sense of freedom. The long bows point forward, as if showing the way to the future, and the flat bottom provides stability - as in life, where it is important to be able to both move towards a goal and find moments of peace. The sun plays with glare on the water, turning ordinary boats into magical ships. For children, they become something new every day: today it is a pirate frigate for daring journeys, tomorrow - a quiet corner where you can dream, looking at the clouds. There are no strict rules here - only the natural harmony of simple things: wood, water and children's imagination. These boats are like life itself: sometimes you need to actively row forward, and sometimes - just lie and watch the current carry you along the river. They teach children the most important thing - to find joy in both movement and rest, to appreciate simple moments and to believe that even the most ordinary boat can become an entire universe if you look at it through the eyes of a child. This is the basis of form-building: boats, like living classrooms, open up endless possibilities for children. They can freely move from one role to another - from captain to dreamer, from explorer to philosopher - learning about the world through play and imagination. Every shape, every curve of the hull, every detail becomes part of their own story, helping them grow, learn and discover new things not only around them, but also within themselves.The abundance of local resources made it possible to build a kindergarten mainly from local materials. The floors are made of rosewood, the roof frame is made of white wood plank , and the roof itself is made of straw. The roof is raised some distance from the walls to provide ventilation and allow sunlight to enter the classrooms. The walls of the Earth/laterite Brick with cement are partially perforated for the same purpose. The playground, like the entire territory, is covered with sand."
HUSVIA97770088
from Indonesia project by Husnatul I. Luthvia Vivi, Leonard Amadeo Leo, Nicole Fernanda Anton Nicole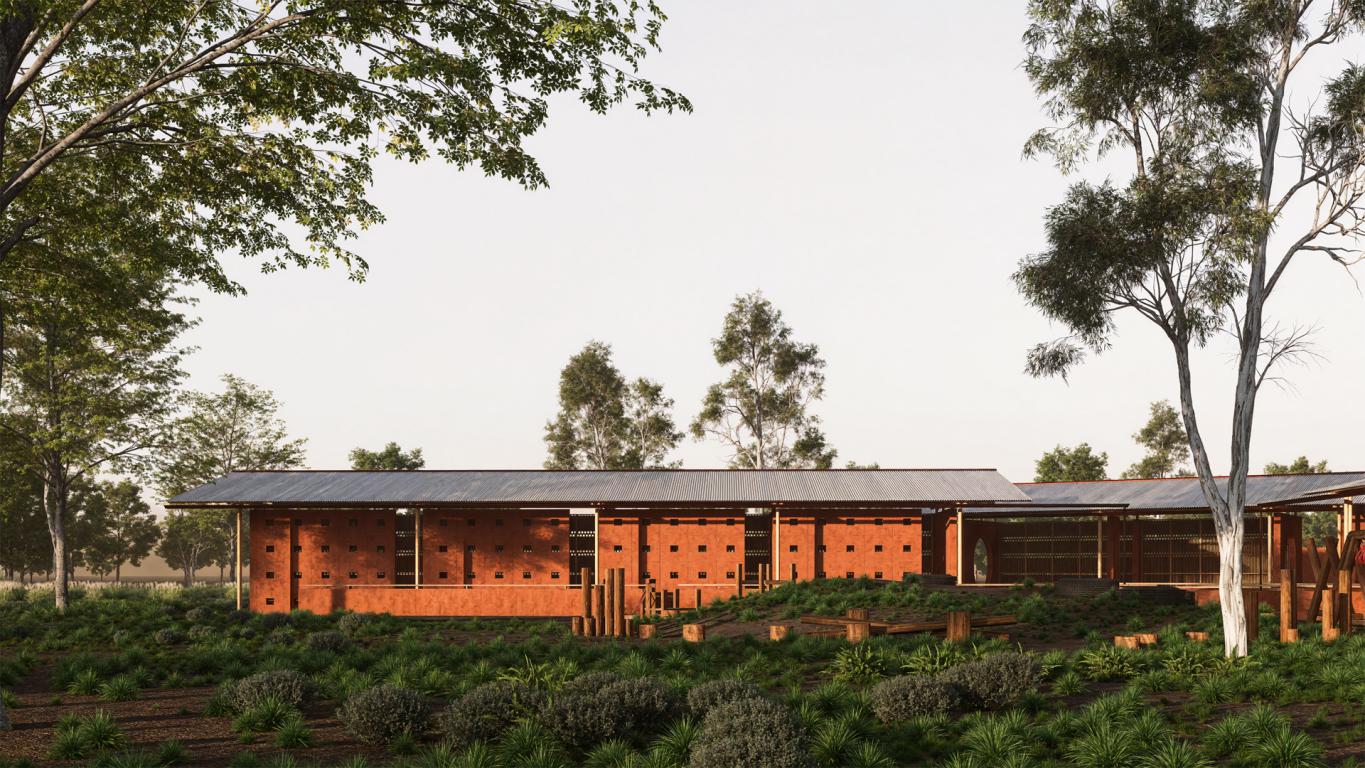
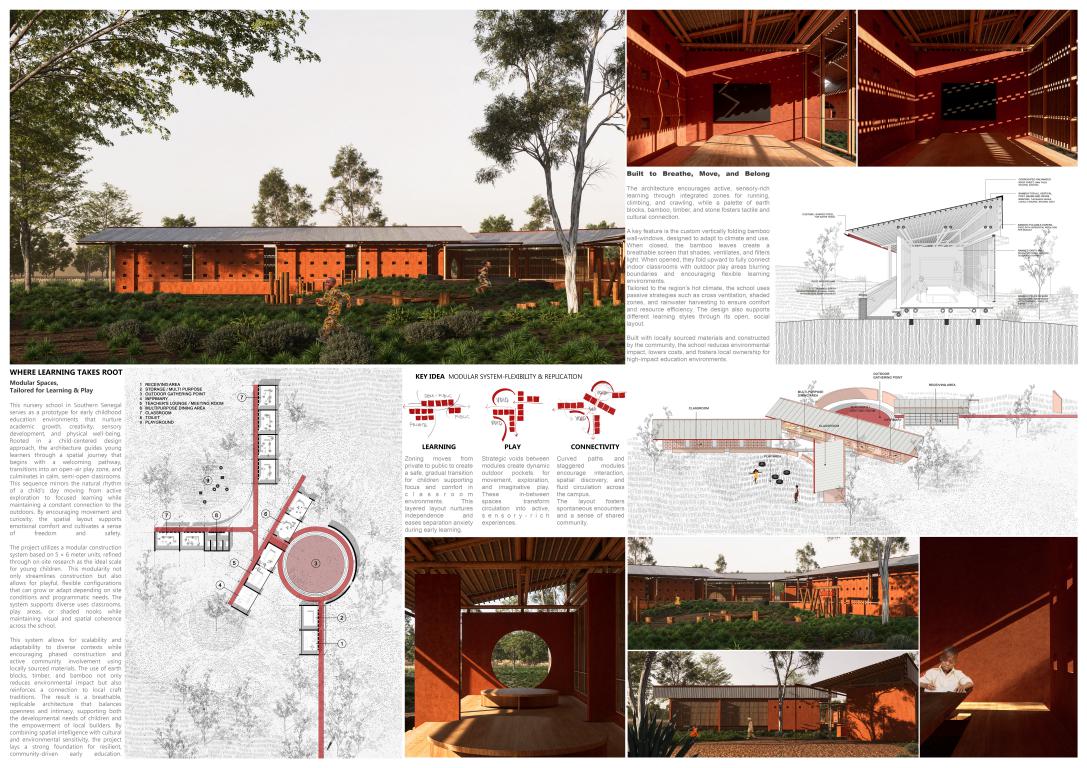
"WHERE LEARNING TAKES ROOT Located in the heart of Southern Senegal, this Kindergarten School is designed as a replicable architectural prototype that redefines early childhood learning in rural Africa. More than just a place for academic instruction, the project supports the holistic growth of young children—academically, socially, physically, and emotionally—by embracing a nurturing, child-centered design. Using modular construction, locally sourced materials, and sustainable practices, the project engages the surrounding community in both its creation and its long-term cultural relevance. Design Concept: Fostering Through Spatial Experience At the heart of the design is a spatial narrative that reflects a child’s learning journey—from discovery and movement to focus and growth. This narrative begins at the entrance with a long, welcoming pathway that subtly reveals the building as children approach.Throughout this journey, the architectural form is punctuated by expansive, open play areas—key elements that communicate that this is not a rigid institution, but rather a place for play, creativity, and connection. The design uses vernacular architectural cues to emphasize child-centered values, rather than institutional ones. This open space—visible from the walkway—serves as a physical and symbolic transition. As children move through it, they move from unstructured play to the classroom zone, where learning becomes more structured. This transition aligns with children’s natural rhythms throughout the day, moving from kinetic activity to focused attention. The architectural layout supports pedagogical research showing how thoughtfully designed spatial environments enhance learning, creativity, and emotional regulation. The classroom itself designed with semi-open walls, the classroom ensures visual and spatial connections to the outside, preventing the space from feeling stifling. By allowing for cross-ventilation and abundant daylight, these semi-permeable boundaries connect children to their natural environment—fostering curiosity, reducing stress, and enhancing cognitive performance and emotional well-being. Scalability and Adaptability: A Modular Framework A distinctive innovation of this project is its modular design system. Each unit is based on a 5 × 6 meter grid—an optimal size determined by research into ergonomics and child-scale spatial needs. This system ensures consistent proportions that support spatial clarity, comfort, and flexibility across a range of uses, from classrooms and kitchens to administration and play areas. Furthermore, the modular system simplifies construction and empowers the local community to take ownership of the project. By using repeatable units that are easy to build and expand, the project encourages additional construction based on funding availability and community need. When a community contributes to and owns the creation of a school, their commitment to maintaining and improving it increases significantly over time. Developmental Psychology and Sensory Design Children learn not only through instruction but also through movement, interaction, and sensory engagement. The design of the nursery school supports all of these dimensions, aligning with principles from developmental psychology and early childhood education. • Motor Integration: Circulation spaces are not just for movement—they are also spaces for running, playing, and gathering. These areas are designed to support active physical engagement, which research shows contributes to cognitive development and coordination in young children. • Tactile Materiality: The architecture uses a variety of natural materials—rammed earth, bamboo, and wood—chosen not only for their sustainability but also for their sensory richness. Each surface offers unique textures, temperatures, and colors, encouraging children to interact with and learn from their environment. The goal is not just to place children in a building, but to immerse them in an environment that speaks to their senses and supports curiosity, resilience, and creativity. Sustainability and Climate Responsiveness Specifically designed for the hot, semi-arid climate of Southern Senegal, the school incorporates several passive strategies to ensure comfort and energy efficiency throughout the year. Semi-open classrooms and high ceilings facilitate cross-ventilation, reducing reliance on mechanical cooling. Fresh air flows through the building throughout the day, minimizing indoor heat buildup. The use of locally available materials such as compacted earth and bamboo significantly reduces the building’s embodied carbon and transportation costs. A meta-analysis on earth construction confirms that earth-based materials significantly reduce operational carbon in warm climates, while also being more affordable and accessible to rural communities. Material Strategy: Foundation, Body, Roof The construction strategy is divided into three phases: base (foundation), body (walls and floors), and roof (top structure). Each phase prioritizes local materials, sustainable techniques, and ease of construction. 1. Foundation (Base): A reinforced concrete slab forms the base of the building, but instead of traditional steel, it uses bamboo reinforcement. Bamboo is abundant in the region and offers a more sustainable alternative, reducing environmental impact while maintaining structural strength. 2. Walls & Floors (Body): The walls are constructed using ~30 cm of compacted soil, which offers high thermal mass and excellent insulation. These walls regulate internal temperatures, keeping the interior up to 4–5% cooler than concrete and reducing heating and cooling needs by 20–52%. Structural components such as columns and beams are made from treated bamboo, a nod to traditional construction methods found in rural Senegal. Flooring varies depending on the space: non-slip black aggregate concrete is used in transitional outdoor zones, while smooth, warm rosewood planks are used in classrooms to enhance comfort and intimacy. 3. Roof & Peak Structure: The roof is framed using bamboo lattice. The high-pitched profile encourages hot air to rise, aiding passive cooling. Gutters and shade cloth are integrated into the roof system, which shade the building and channel rainwater for reuse, adding to its environmental efficiency. Community Engagement and Cultural Sustainability From design to construction, the project integrates local culture, labor, and traditional knowledge systems. Compacted earth construction, bamboo joints, and manual assembly methods not only respect local techniques but also provide opportunities for training, employment, and knowledge transfer. The construction serves as an architectural apprenticeship for young community members, instilling practical skills and a sense of pride in the built environment. As architect Diébédo Francis Kéré once said, “Only those involved in the process can truly appreciate the result and protect it.” In this spirit, the school is not just a gift to society—it is a creation of society."
KEVKEU80604020
from Cameroon project by Tankeu Djonga Kevin , Ndounokon Bosseck Alphonse , PRISO MALOLO ARTHUR, MODJO BAKOA Francis Joress, Takam Sigha Ivan Loïc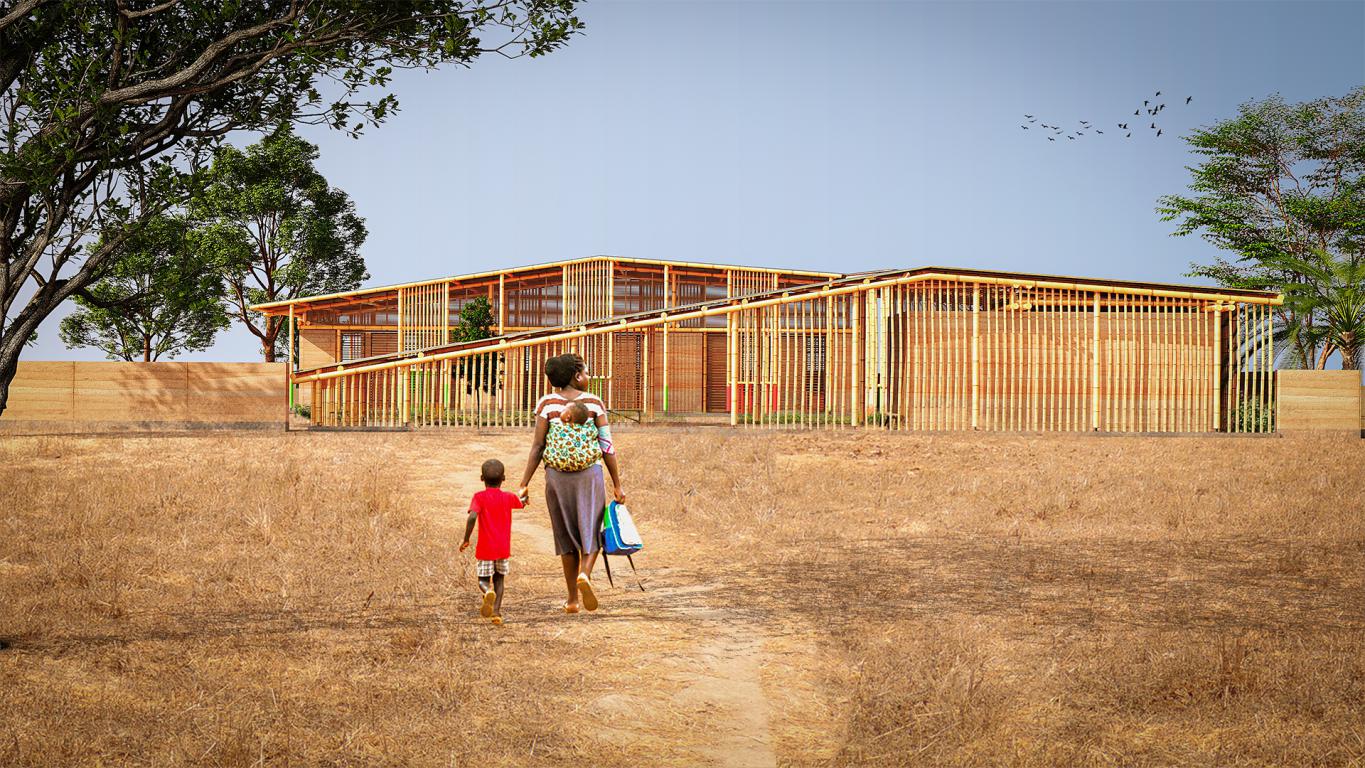
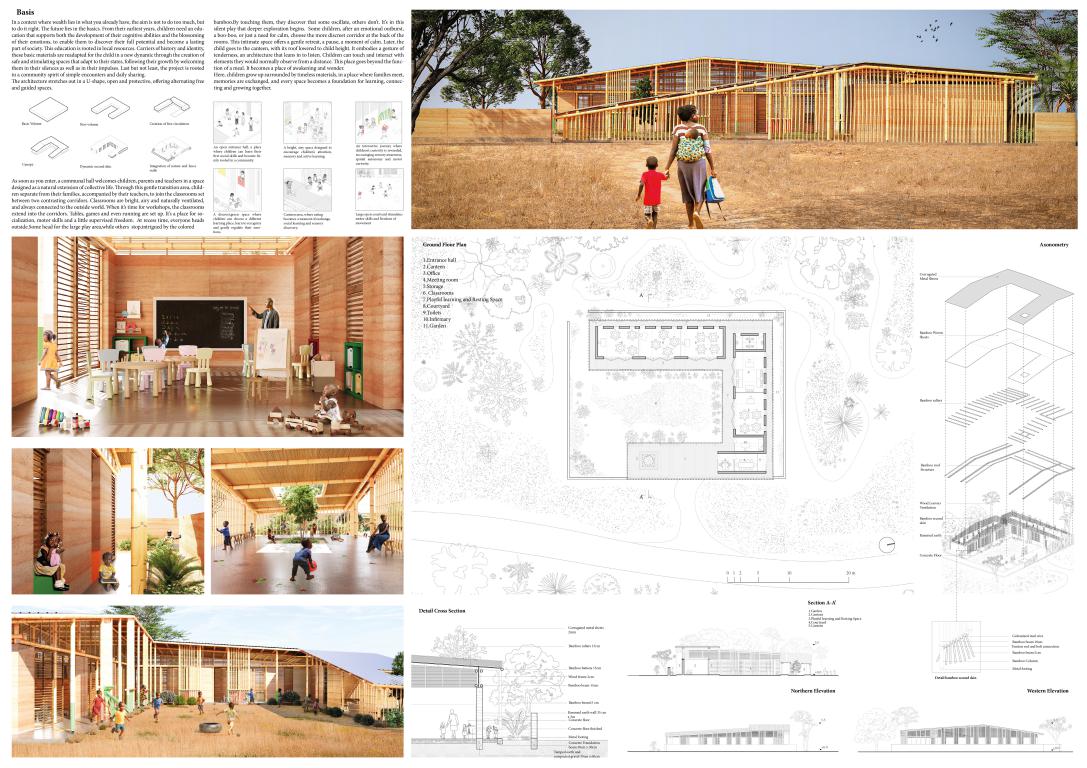
"In a context where wealth lies in what you already have, the aim is not to do too much, but to do it right. The future lies in the basics. From their earliest years, children need an education that supports both the development of their cognitive abilities and the blossoming of their emotions, to enable them to discover their full potential and become a lasting part of society. This education is rooted in local resources. Carriers of history and identity, these basic materials are readapted for the child in a new dynamic through the creation of safe and stimulating spaces that adapt to their states, following their growth by welcoming them in their silences as well as in their impulses. Last but not least, the project is rooted in a community spirit of simple encounters and daily sharing. The architecture stretches out in a U-shape, open and protective, offering alternating free and guided spaces. As soon as you enter, a communal hall welcomes children, parents and teachers in a space designed as a natural extension of collective life. Through this gentle transition area, children separate from their families, accompanied by their teachers, to join the classrooms set between two contrasting corridors. Classrooms are bright, airy and naturally ventilated, and always connected to the outside world. When it’s time for workshops, the classrooms extend into the corridors. Tables, games and even running are set up. It’s a place for socialization, motor skills and a little supervised freedom. At recess time, everyone heads outside. Some head for the large play area, while others stop, intrigued by the colored bamboo. By touching them, they discover that some oscillate, others don’t. It’s in this silent play that deeper exploration begins. Some children, after an emotional outburst, a boo-boo, or just a need for calm, choose the more discreet corridor at the back of the rooms. This intimate space offers a gentle retreat, a pause, a moment of calm. Later, the child goes to the canteen, with its roof lowered to child height. It embodies a gesture of tenderness, an architecture that leans in to listen. Children can touch and interact with elements they would normally observe from a distance. This place goes beyond the function of a meal. It becomes a place of awakening and wonder. Here, children grow up surrounded by timeless materials, in a place where families meet, memories are exchanged, and every space becomes a foundation for learning, connecting and growing together. USING OF MATERIALS The choice of material was dictated by the atmosphere of the local rural dwelings, to have materials that are easily available, easy to source and simple to implement. Foundation and floor: The floor is made on a stabilised backfill of laterite stone. Then we apply a thin layer of concrete. Broken tiles are added to improve children's interaction with floor Elevations: Exterior walls are made with compacted earth. The thermal inertial of earthen wall improves the comfort of office and classrooms, and permits to provide inner climate ideal for studying. Also, the différents layers of earth create an interactive and sensitive texture which is exciting for children, who can move with their hands on earth waves.Interior folding walls are made with plywood and can be moved to extend interior spaces of classrooms. Wood frame openings improve natural ventilation. Bamboo 15cm and bamboo 5cm diameter are placed as a lattice, like a second skin with allows filtered light, cool breeze and playing possibilities children and people from surrounding areas, by his soft texture. Some of them are colored and connected with galvanised wire, which allows them to move. Roof: The roof structure is made of bamboo 1 5cm diameter use as beams and posts between 1.5m and 6m. The roof covering is made of corrugated metal sheet. Construction Process The construction take place in four major successive stages. First, choose a suitable area for construction. Once determined, mark the ground to indicate layout of spaces. Create and cast concrete foundations of 30cmx30cm for bamboo posts, and earthen wall foundations made of tamped earth and compacted gravel in 35cmx60cm, according to the architectural plan. In second step, the laterite stone is leveled and compacted to create the U form. It is then covered by concrete screed. Broken tiles are added and we have the floor. Third, we realise the roof complex, dissociated from the walls according to local techniques. Bamboo posts and beams, batterns and rafters, are put in place, assembled by rod and bolt connection under tension, and finally comes the underside of the roof made of bamboo woven sheet, and the 2mm corrugated metal sheet comes at the upside. The construction of the roof before walls makes it possible to protect the future earthen wall for the rain during the construction period. Finally, the earthen walls of 35cm of thickness, are poured and compacted on their foundation, in successive layers until reaching 3m in height. Interior walls, made of plywood, are folding walls. A wood frame 2cm thick is added in the gap between the wall and the roof. The opening between walls are filled with doors and windows."
FRALAS02071999
from Italy project by Francesca Mulas, AYLIN GUCLU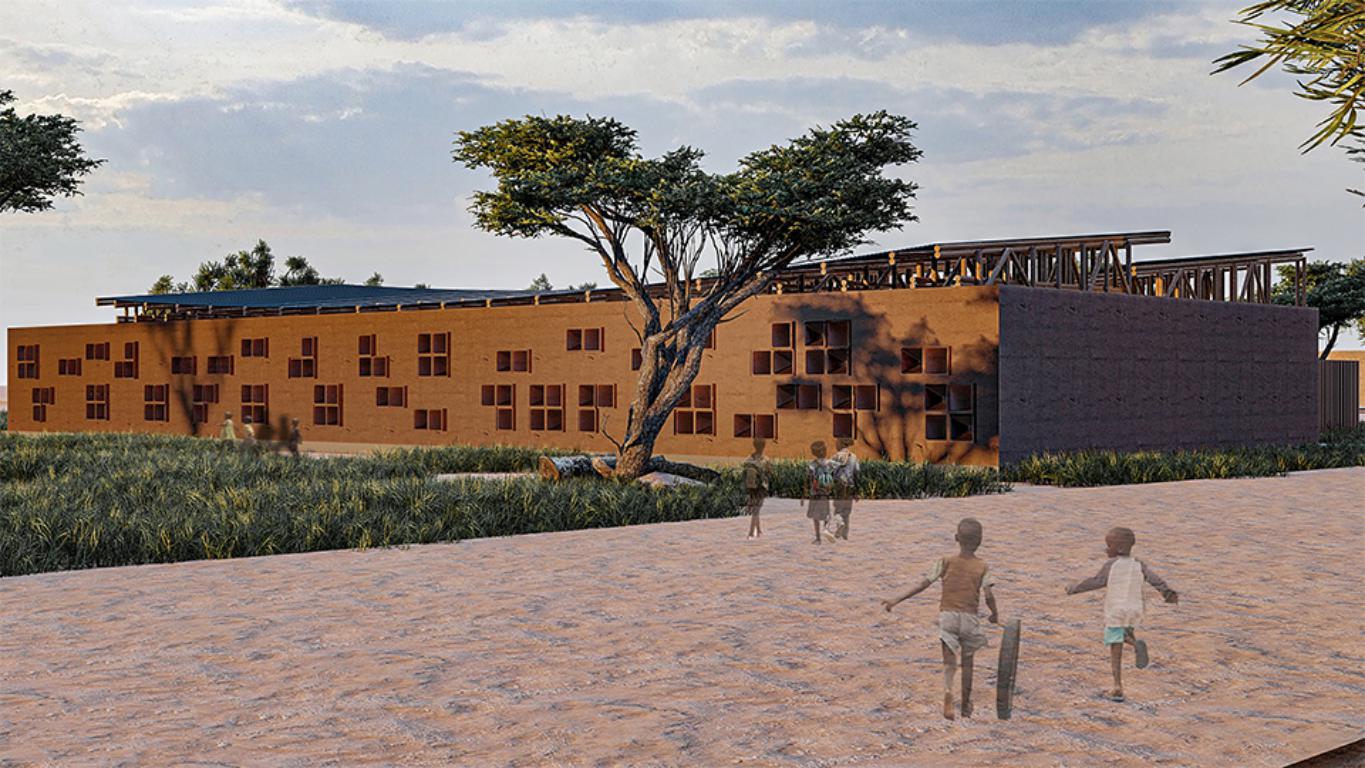
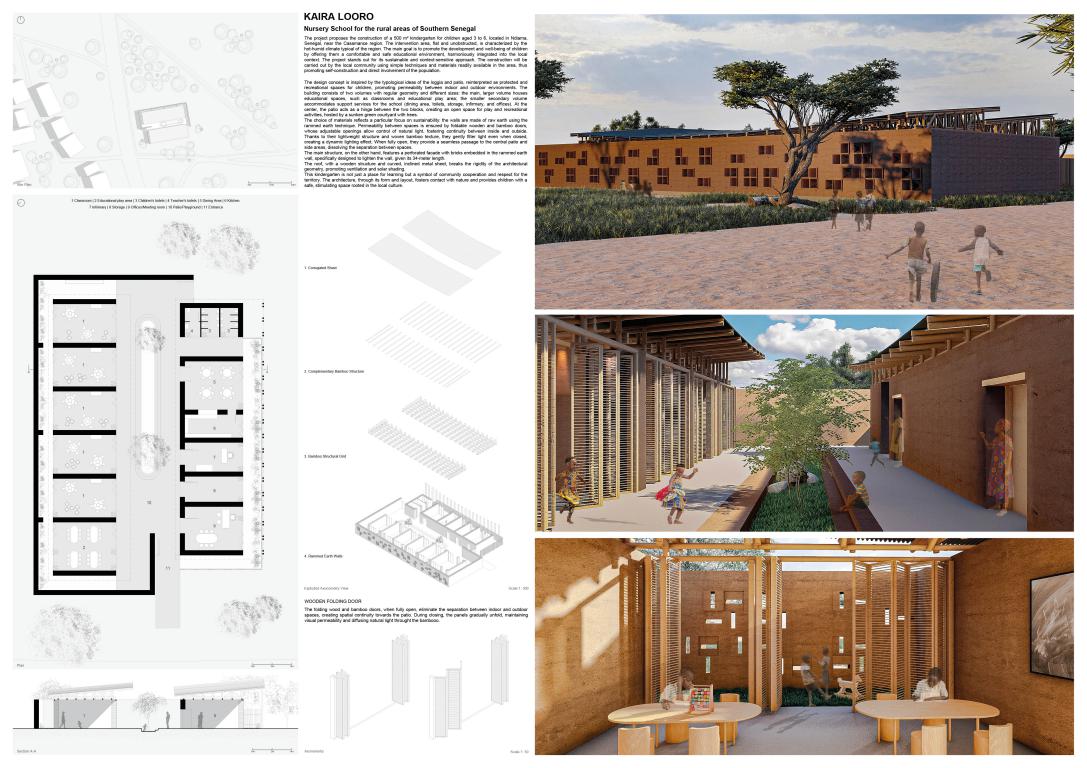
"The project proposes the construction of a 500 m² kindergarten for children aged 3 to 6, located in Ndiama, Senegal, near the Casamance region. The intervention area, flat and unobstructed, is characterized by the hot-humid climate typical of the region. The main goal is to promote the development and well-being of children by offering them a comfortable and safe educational environment, harmoniously integrated into the local context. The project stands out for its sustainable and context-sensitive approach. The construction will be carried out by the local community using simple techniques and materials readily available in the area, thus promoting self-construction and direct involvement of the population. The design concept is inspired by the typological ideas of the loggia and patio, reinterpreted as protected and recreational spaces for children, promoting permeability between indoor and outdoor environments. The building consists of two volumes with regular geometry and different sizes: the main, larger volume houses educational spaces, such as classrooms and educational play area; the smaller secondary volume accommodates support services for the school (dining area, toilets, storage, infirmary, and offices). At the center, the patio acts as a hinge between the two blocks, creating an open space for play and recreational activities, hosted by a sunken green courtyard with trees. The choice of materials reflects a particular focus on sustainability: the walls are made of raw earth using the rammed earth technique. Permeability between spaces is ensured by foldable wooden and bamboo doors, whose adjustable openings allow control of natural light, fostering continuity between inside and outside. Thanks to their lightweight structure and woven bamboo texture, they gently filter light even when closed, creating a dynamic lighting effect. When fully open, they provide a seamless passage to the central patio and side areas, dissolving the separation between spaces. The main structure, on the other hand, features a perforated facade with bricks embedded in the rammed earth wall, specifically designed to lighten the wall, given its 34-meter length. The roof, with a wooden structure and curved, inclined metal sheet, breaks the rigidity of the architectural geometry, promoting ventilation and solar shading. This kindergarten is not just a place for learning but a symbol of community cooperation and respect for the territory. The architecture, through its form and layout, fosters contact with nature and provides children with a safe, stimulating space rooted in the local culture."
RUVRIM28816958
from Turkey project by RUVEYDA SENA YILDIRIM
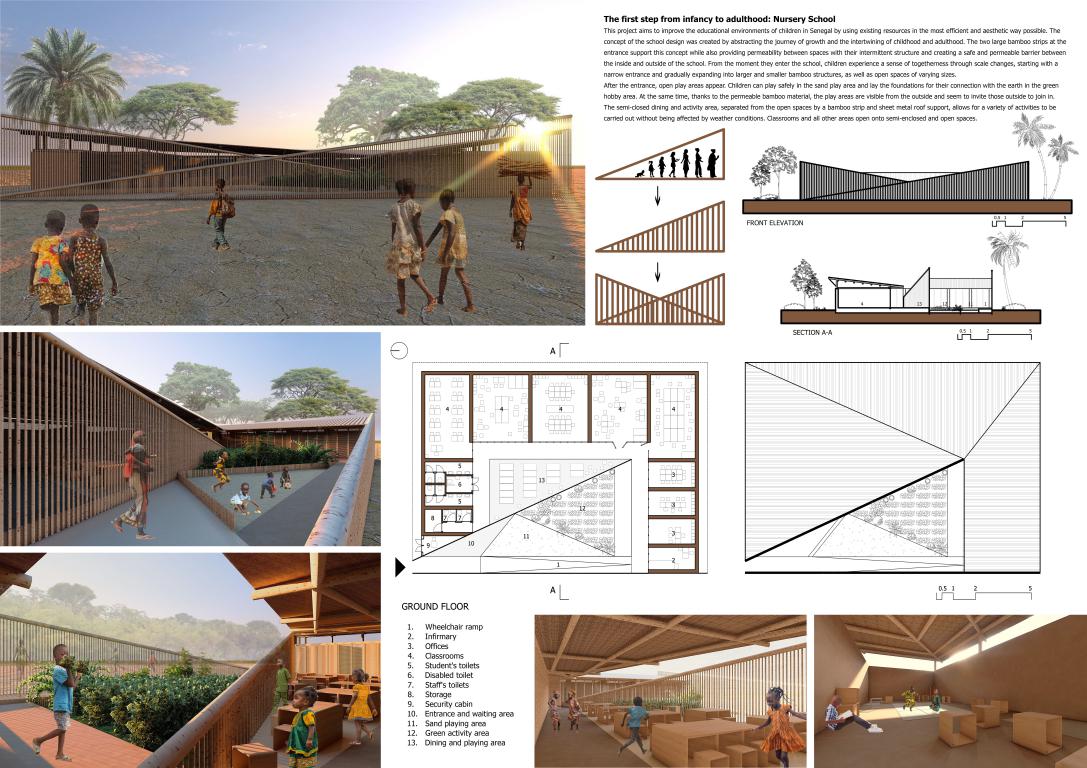
"DESIGN The first step from infancy to adulthood: Nursery School This project aims to improve the educational environments of children in Senegal by using existing resources in the most efficient and aesthetic way possible. The concept of the school design was created by abstracting the journey of growth and the intertwining of childhood and adulthood. The two large bamboo strips at the entrance support this concept while also providing permeability between spaces with their intermittent structure and creating a safe and permeable barrier between the inside and outside of the school. From the moment they enter the school, children experience a sense of togetherness through scale changes, starting with a narrow entrance and gradually expanding into larger and smaller bamboo structures, as well as open spaces of varying sizes. After the entrance, open play areas appear. Children can play safely in the sand play area and lay the foundations for their connection with the earth in the green hobby area. At the same time, thanks to the permeable bamboo material, the play areas are visible from the outside and seem to invite those outside to join in. The semi-enclosed dining and activity area, separated from the open spaces by a bamboo strip and sheet metal roof support, allows for a variety of activities to be carried out without being affected by weather conditions. Classrooms and all other areas open onto semi-enclosed and open spaces. All furniture in the kindergarten is made up of 30x30cm and 50x50cm modular cubes. These modular cubes can be used as tables, chairs, bookshelves, etc. as needed, and can be easily repaired and replaced. The furniture is supported by 60x120cm rugs. The rugs can be easily used for activities such as events, eating and sleeping. The safety of the children is ensured in every way by the staff offices located directly opposite the park and the security room at the school entrance. Parents can wait for their children or spend time with them in the area at the school entrance. MATERIALS The two large bamboo strips on the main façade are made of wild bamboo, while the curved strip on top of the bamboo is made of bamboo vulgaris to enhance the emphasis. The walls and floors are made of compacted earth, a material easily found in the region. This building material forms all the exterior and interior walls of the school, enhancing both safety and the strength of the spatial divisions. The soil used on the floor adds warmth to the spaces. The compacted soil consists of 70% red soil, 20% sand, and 10% cement. To increase the durability of the semi-enclosed activity area and parent waiting area and to separate them spatially from the circulation areas, broken ceramic tiles were applied to those areas and wet floors. Corrugated sheet metal was chosen for the roof to protect against rain. Bamboo reeds were placed under the sheet metal to insulate against noise and heat from the corrugated sheet metal. A skeleton system with thick bamboo was used to support the entire covering. The parts of all the rooms that open onto the courtyard are made of permeable bamboo panels. These panels are supported by wild bamboo on the sides and bamboo vulgaris on the top and bottom. The wild bamboos are threaded through the bamboo vulgaris to create panels that can rotate around their own axis. This allows for permeability between the courtyard and the rooms."
UFUMAZ35791001
from Turkey project by UFUK EREN YILMAZ, ECIR ÜLGEN KARAGÖL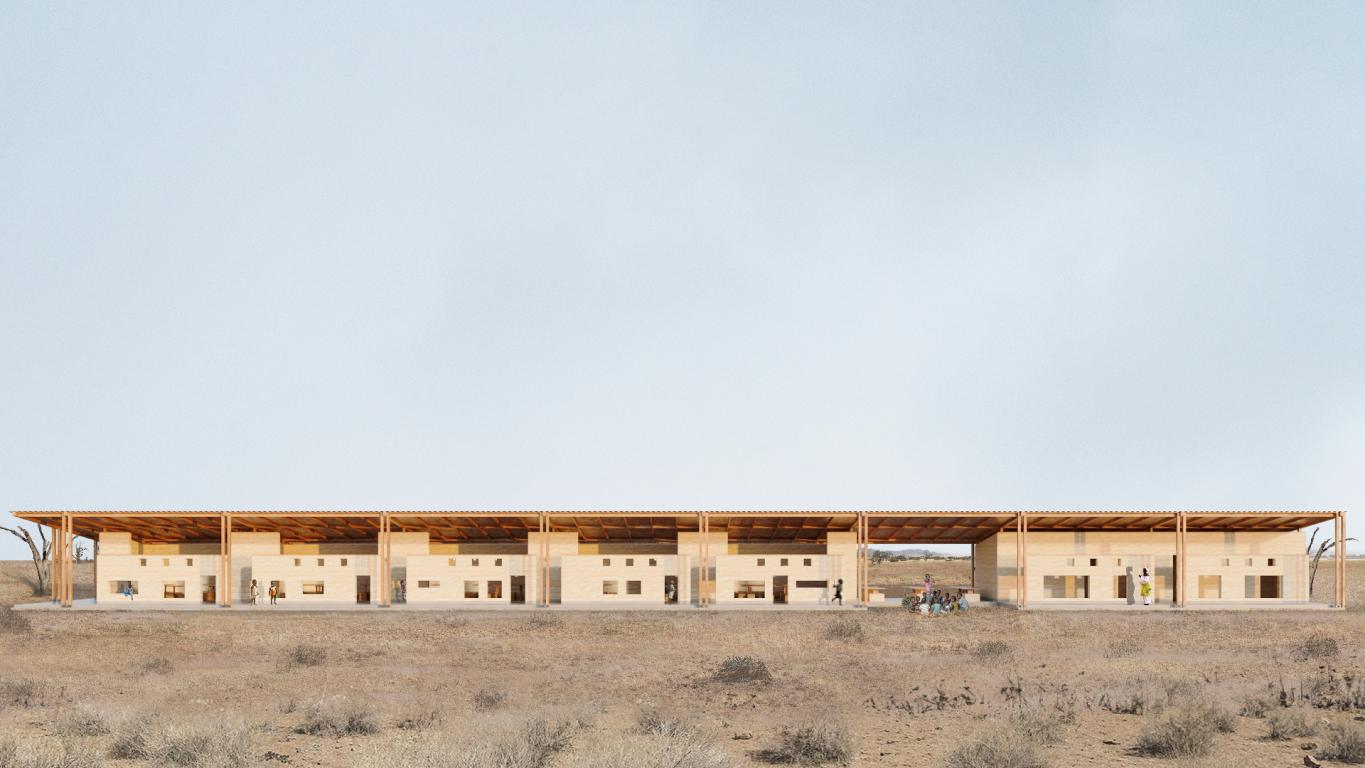
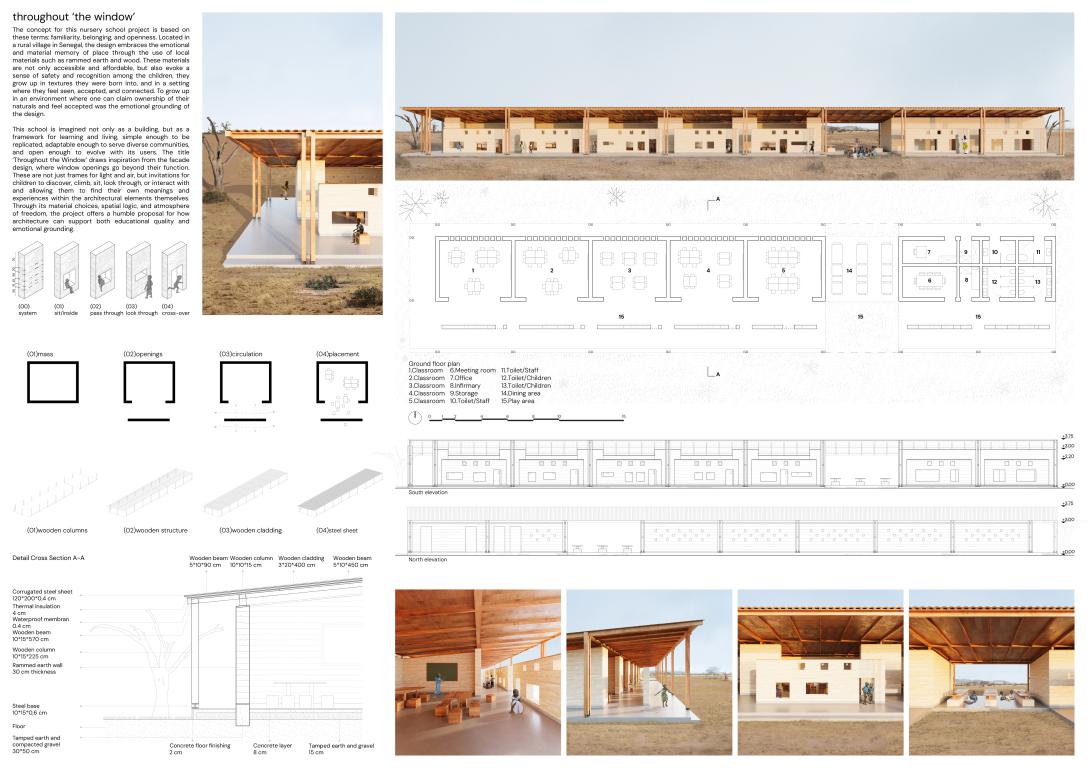
"throughout ‘the window’ The concept for this nursery school project is based on these terms: familiarity, belonging, and openness. Located in a rural village in Senegal, the design embraces the emotional and material memory of place using by local materials such as rammed earth and wood. These materials are not only accessible and affordable but also evoke a sense of safety and recognition among the children, they grow up in textures they were born into, and in a setting where they feel seen, accepted, and connected. To grow up in an environment where one can claim ownership of their naturals and feel accepted was the emotional grounding of the design. The school unfolds across a 500 m² footprint, organized along a west–east axis. On the west side are five classrooms that benefit from an open plan, allowing them to expand. On the east, two offices, a storage room, an infirmary, and four toilets (two for children, two for adults) are situated, creating a clearly defined but fluid spatial arrangement. At the centre, the open communal courtyard, a shaded space that serves both as a dining area and as a gathering zone, where children can freely interact, rest, or play. The structural and material choices of the building reflect both environmental sensitivity and functional clarity. The building rests on a concrete floor slab, preventing dust and dirt from entering the classrooms and offering a clean, durable base for daily use. The walls are built with rammed earth, supported by a foundational layer system that begins with a 10 cm thick concrete base, followed by a waterproof membrane, and then the compressed earth wall itself. The front facade incorporates openings that are carefully calibrated to the scale of the child’s body and behaviour, turning the elevation into an interactive surface rather than a passive wall. Openings at 30 cm height invite sitting and resting; those placed at 45 cm are ideal for climbing or leaning, while larger cut-outs between 70 to 100 cm act as “look-through” windows, framing the landscape at eye level and encouraging curiosity. Even the door openings are reconsidered: at 120 cm, the main entry points are scaled to be inviting and unintimidating for children, fostering a sense of autonomy and belonging. These seemingly simple gestures allow the children to physically and emotionally relate to the architecture, discovering it not just as a space, but as something to inhabit, explore, and play with. To protect the wooden structural elements from moisture damage, especially under Senegal’s rainy climate, vertical timber columns are anchored directly into the concrete via metal base connectors. Each structural column position features a pair of timber posts, reinforced at their midpoints with horizontal bracing for added rigidity. Covering the entire building is a protective roof structure designed to shield the school from heavy seasonal rainfall. The roof assembly begins with timber beams that connect directly to the vertical columns, creating a continuous frame. These beams are followed by an interior layer of timber ceiling panels, contributing to a warmer and more inviting indoor atmosphere. Additionally, a waterproof membrane and thermal insulation layer are applied to improve comfort and durability. The system is finished with corrugated metal sheets, forming the outermost layer that ensures long-term resistance against harsh weather conditions. This school is imagined not only as a building, but as a framework for learning and living and simple enough to be replicated, adaptable enough to serve diverse communities, and open enough to evolve with its users. The title throughout ‘the window’ draws inspiration from the facade design, where window openings go beyond their function. These are not just frames for light and air, but invitations for children to discover, climb, sit, look through, or interact with, allowing them to find their own meanings and experiences within the architectural elements themselves. Through its material choices, spatial logic, and atmosphere of freedom, the project offers a humble proposal for how architecture can support both educational quality and emotional grounding. It is a design with the potential to be accessible and adaptable across all of Senegal, where learning is not confined to a classroom, but flows freely."
FIOSSI06090409
from Uruguay project by Fiorella Rossi, Mateo Montenegro , Belen Suarez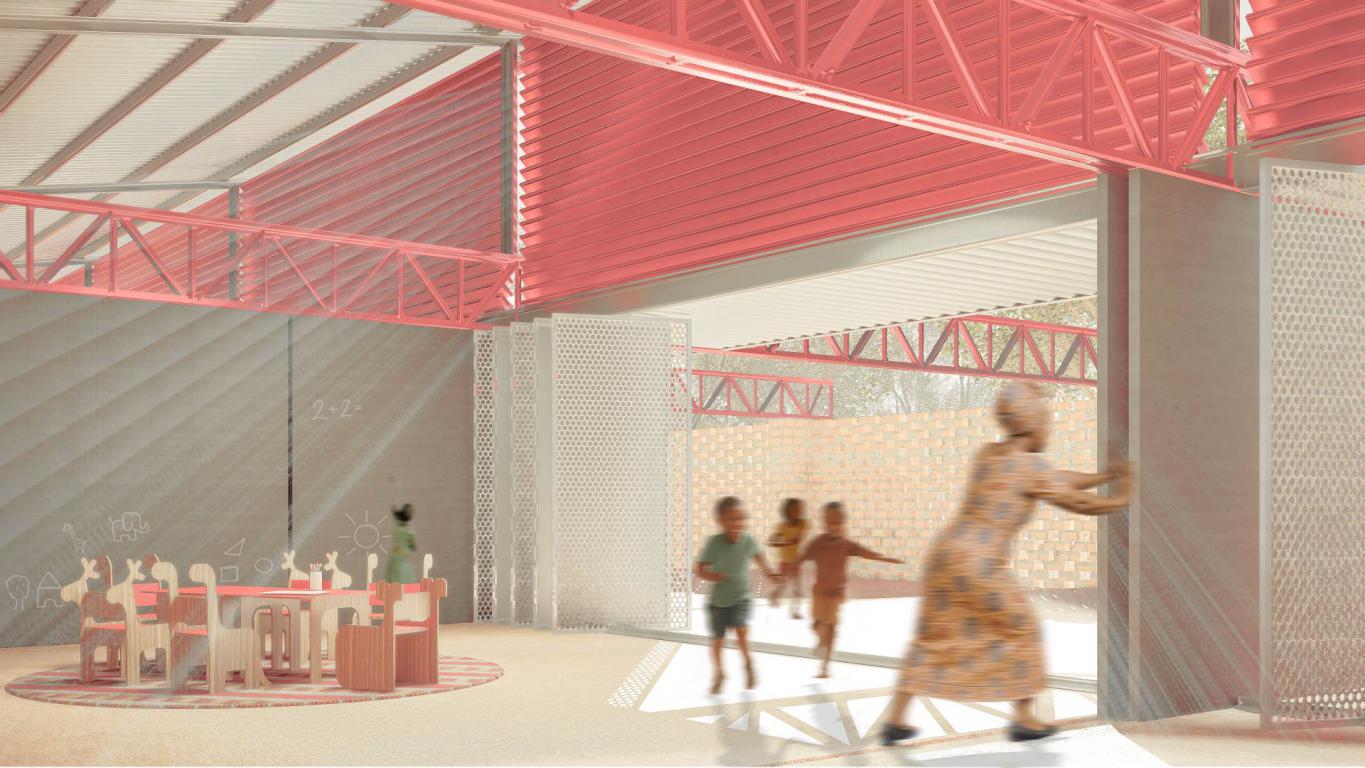
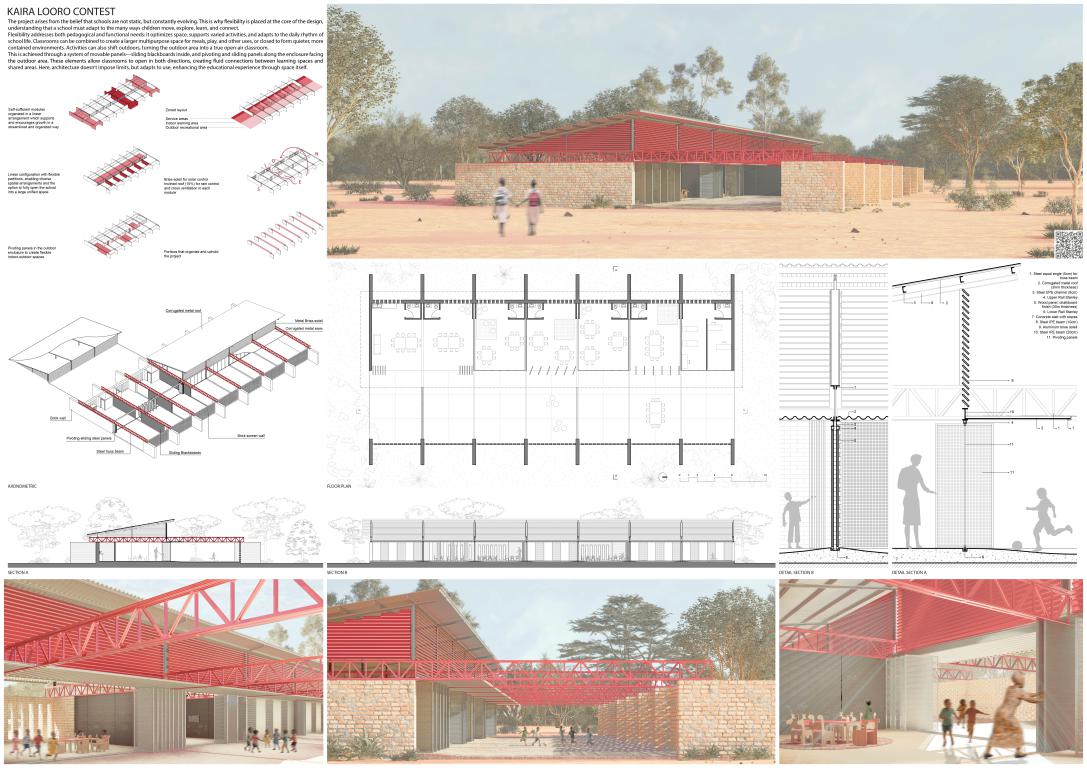
"A preschool is, above all, a space for connection. It's where children begin to explore the world through play, movement, curiosity, and social interaction. At this crucial stage of life, the physical environment is far more than just a container; it becomes an active learning tool, a living space that must inspire, support, and above all, adapt to its young users. The project is therefore presented as a flexible environment, constantly evolving to respond to the ever-changing nature of childhood. Flexibility was chosen as the core strategy for the project, enabling a wide range of learning experiences. Classrooms can shift and adapt throughout the day, transforming into common areas for meals, playing, or learning. This concept comes to life through a system of mobile panels that redefine spatial boundaries. Sliding blackboards between classrooms can be moved toward the outdoor area, merging individual rooms into a single large space and taking the learning outside, allowing for a true outdoor classroom. These blackboards can also be retracted entirely to create one continuous interior space. Additionally, rotating sliding panels along the exterior wall connect classrooms directly to the outdoor area, blurring the boundary between inside and out. This panel system allows spaces to open in two directions, maximizing spatial variety while optimizing built area, reducing costs and use of resources. The layout is based on a series of independent modules, each functioning as a self-sufficient classroom. While part of a larger system, each module includes its own bathroom, storage, and both indoor and outdoor learning areas, allowing it to operate autonomously. This linear configuration also supports future expansion. New modules can be added as needed, ensuring continued functionality and coherence without altering the overall logic of the project. A series of porticos made of brick walls and steel trusses structure the building. These trusses are essential not only to support the flexible panels, but they also cover large distances, allowing for a clear span interior of 14 meters in width. Both the trusses and the brise-soleil are painted red to highlight the presence of the school within its natural surroundings. In an area with dense vegetation and low building density, this bold contrast makes the school easily recognizable from a distance. To ensure thermal comfort, the design responds directly to the local climate. Given the region's frequent and intense rainfall, a sloped roof with a 15% incline was chosen to help drain water efficiently. Since the area also receives strong sunlight, brise-soleil were added to block direct rays while still letting air flow through. Nevertheless, the most important strategy was making use of the dominant western winds. By placing openings in the direction of the wind, using vertical openings, perforated panels, and lattice walls, the design encourages cross-ventilation in each classroom, keeping the spaces cool and comfortable throughout the day."
IRENIZ40222506
from Turkey project by İrem Deniz, Mehmet Atakan GÖK, Erdem Kanar, Pınar Fidan, Ece Elif Çetindağ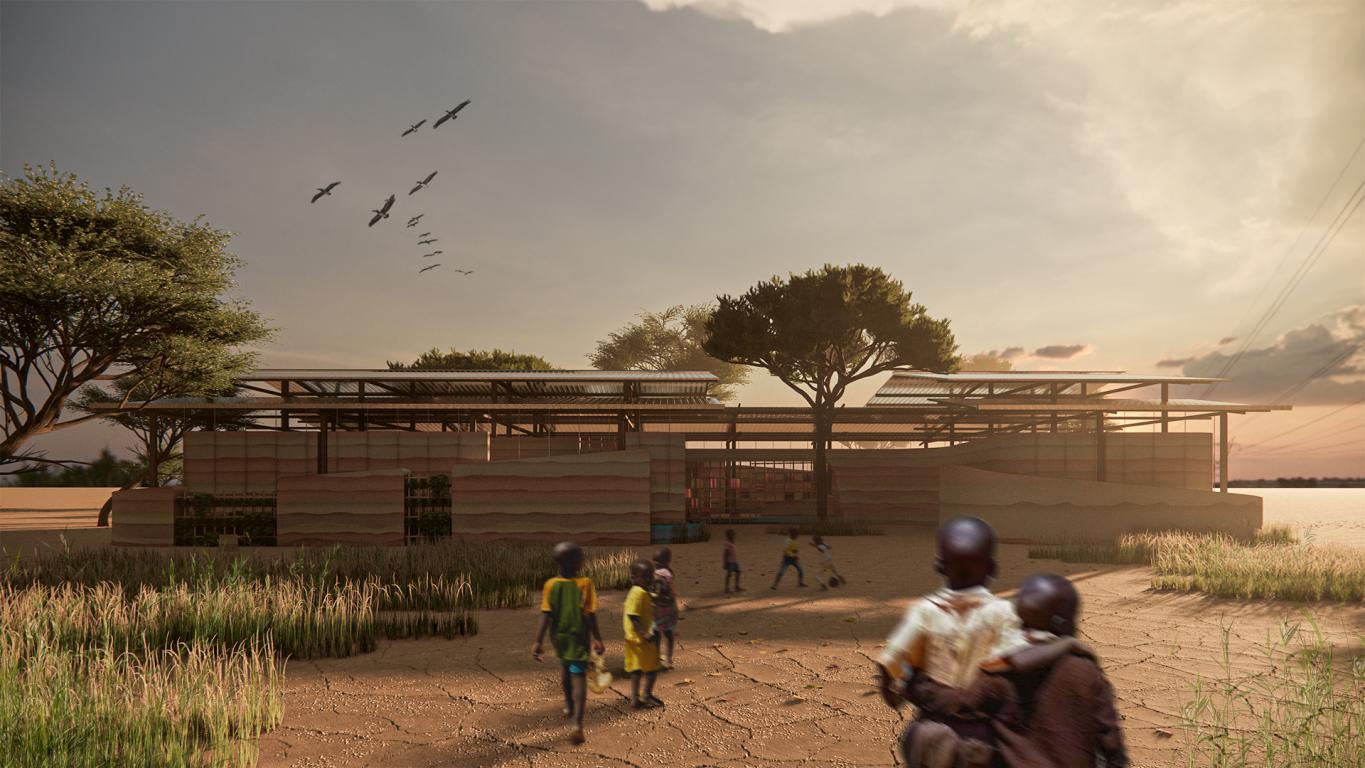

"In rural areas of sub-Saharan Africa, economic deprivation and climatic challenges are among the primary concerns of daily life, rendering education difficult to access for children and, at times, a luxury. This project aims to provide a safe, inviting, and educationally stimulating spatial design for children. The building's open-ended entrance scenario transcends the traditional perception of a school, providing children with a socially interactive and inclusive spatial experience. A central courtyard accessible directly from all classrooms serves not only as a physical connection point but also as a focal point that encourages social interaction and strengthens a sense of belonging. For children who have limited social spaces due to security concerns and adverse environmental conditions in their daily lives, this courtyard is designed as a safe play and socialization area under teacher supervision. In this context, the structure serves not only as an educational facility but also as a living space where children can develop a sense of belonging. The formal organization of the structure is designed around the courtyard, following the C-shaped cross-section of the water collection system. This allows the interior space to be more protected and secure. The linear plan organization developed in this direction is supported by permeable dividing surfaces to enhance the visual connection between the classrooms and the courtyard and to increase spatial continuity. However, taking into account age groups and pedagogical differences, certain classrooms are located in a more private wing, thus providing spatial isolation to meet different learning needs. The 60 cm thick solid walls used on the exterior facades provide climatic durability and, through niches created in places, are transformed into seating elements and educational play surfaces. These walls enhance both the functional and pedagogical value of the structure. The project aims to integrate children not only into education but also into a sustainable way of life. Rainwater collected from the roof is directed into water channels located between the double-wall system. As the water flows through these channels, it humidifies the hot air coming from outside and cools it down before it reaches the walls, allowing cooler air to enter the interior. The warm air inside then rises and escapes through openings placed at different roof levels. This creates a passive cooling system that helps regulate indoor temperature naturally. This creates an ecological cycle that directly engages children in their daily lives, providing a practical learning environment that teaches them to conserve natural resources. When the collected rainwater is sufficient to irrigate the vertical gardens, it does so under adequate pressure; when it is insufficient, the students take responsibility for watering the gardens themselves, which not only develops their sense of responsibility but also allows them to learn modern farming methods at a young age. Moreover, Natural ventilation is provided by creating different levels on the roof, and indoor comfort is enhanced through passive climate control strategies. As a result, the structure is designed as a holistic architectural concept that goes beyond being merely an educational space, allowing children to develop a sense of security, engage in social interaction, and experience environmentally harmonious and sustainable living practices."
TERANA11270396
from Italy project by Teresa Diana , Federica De Cicco, Alessio Palumbo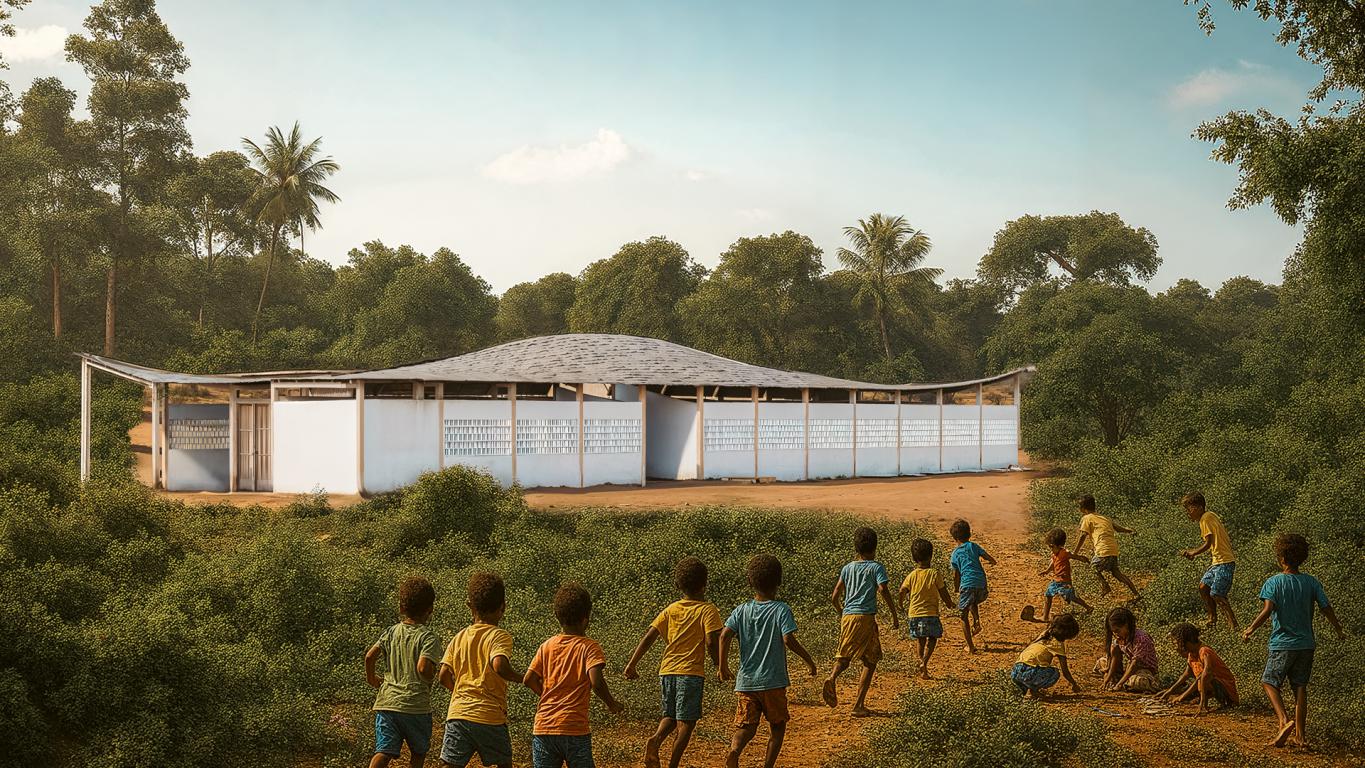
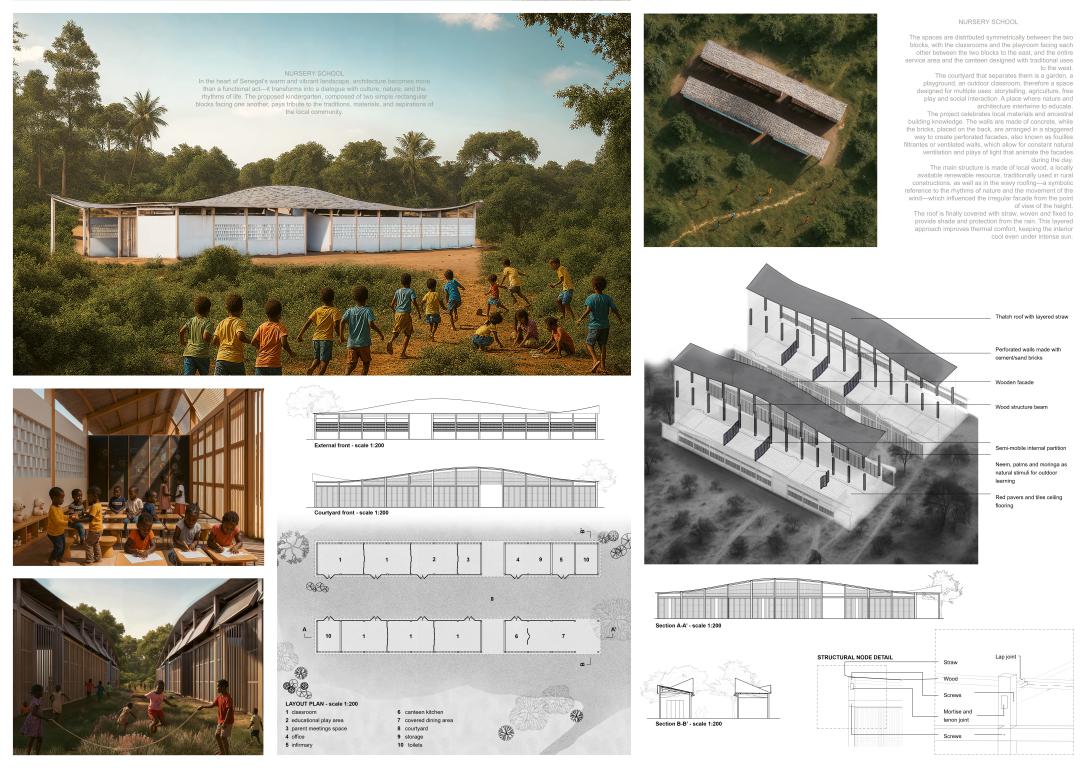
"In the heart of the warm and vibrant landscape of Senegal, architecture becomes more than a function: it transforms into a dialogue with culture, nature and the rhythms of life. The proposed nursery school, composed of two simple rectangular blocks facing each other, is a tribute to the traditions, materials and hopes of the local community. Designed as a haven for early childhood education, the school is organized into two linear volumes arranged in parallel, which define a central courtyard. This space is not conceived as a residual void, but as an active stage for daily life, play, discovery and growth. The spaces are distributed symmetrically between the two blocks, with the classrooms and the playroom facing each other between the two blocks to the east, and the entire service area and the canteen designed with traditional uses to the west. The courtyard that separates them is a garden, a playground, an outdoor classroom, therefore a space designed for multiple uses: storytelling, agriculture, free play and social interaction. A place where nature and architecture intertwine to educate. The project celebrates local materials and ancestral building knowledge. The walls are made of concrete, while the bricks, placed on the back, are arranged in a staggered way to create perforated facades, also known as fouilles filtrantes or ventilated walls, which allow for constant natural ventilation and plays of light that animate the facades during the day. The main structure is made of local wood, a locally available renewable resource, traditionally used in rural constructions, as well as in the wavy roofing—a symbolic reference to the rhythms of nature and the movement of the wind—which influenced the irregular facade from the point of view of the height. The roof is finally covered with straw, woven and fixed to provide shade and protection from the rain. This layered approach improves thermal comfort, keeping the interior cool even under intense sun. Understanding the climate of Senegal was essential to design a comfortable and functional space, so the solution implemented is that of high ceilings and ventilated roofs that lower the internal temperature, while the perforated walls ensure the passage of air and a delicate natural light. The large openings facing the courtyard are designed as full-height voids, shielded by fixed elements like brise-soleil, which protect from direct radiation. These wooden screens maintain the openness of the building but also offer shade and privacy. The courtyard is enriched by native species selected for their cultural and ecological value. Trees such as neem, palms and moringa offer shade, fruit and natural stimuli for outdoor learning. Every element of the project is imbued with cultural sensitivity. The spatial organization reflects the idea of community and reciprocity, central values in Senegalese life. The use of earth and wood revives ancient crafts, making the school an integral part of the place, not a foreign object. The perforated walls symbolize openness and communication—values essential to education. They allow the building to listen to the wind, to breathe, to dialogue with the outside. The undulating roof represents the dynamic spirit of childhood, the idea that learning is not linear, but a journey between peaks and discoveries. Beyond the architectural composition, the project aspires to create a space where children can grow with dignity, surrounded by beauty, safety and care. The design encourages outdoor learning, group activities and connection with the earth. It is a place where a child can learn to plant a tree, to build friendships, to dream. Shaded areas in the courtyard offer relief during the hot hours, while the open system ensures visibility and constant interaction between teachers and students. The project gives priority to inclusion, emotional well-being and sensory richness."
MARAZA10101010
from Spain project by Marc Alexandre Santamaria-Plaza, Antonella Bechara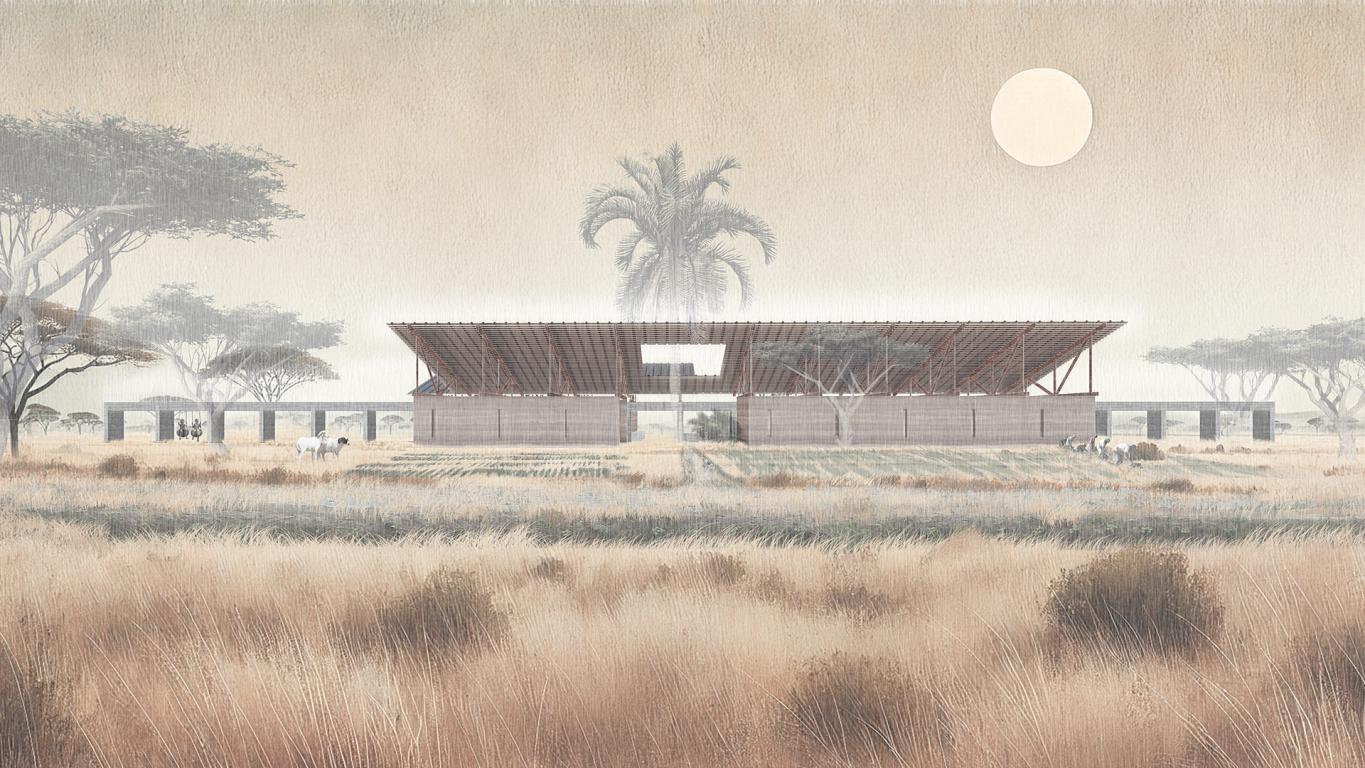
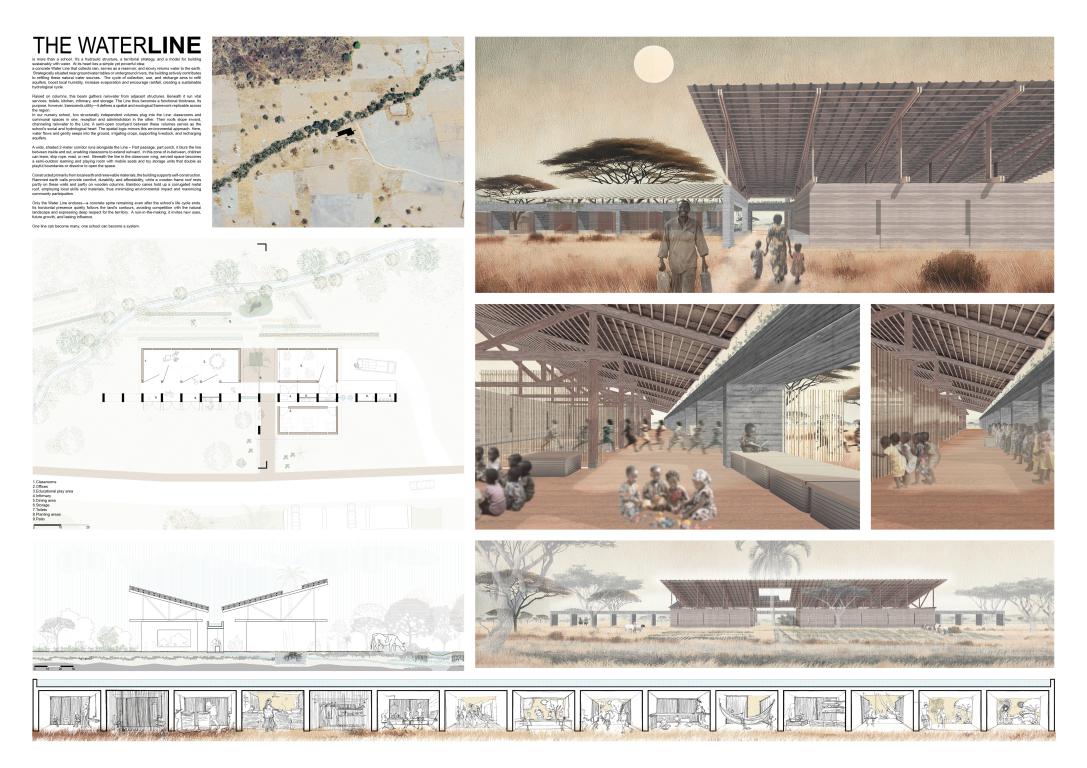
"THE WATERLINE This project is more than a school. It’s a hydraulic structure, a territorial strategy, and a model for building sustainably with water. At its heart lies a simple yet powerful idea: a concrete Water Line that collects rain, serves as a reservoir, and slowly returns water to the earth. Strategically situated near groundwater tables or underground rivers, the building actively contributes to refilling these natural water sources. The cycle of collection, use, and recharge aims to refill aquifers, boost local humidity, increase evaporation and encourage rainfall, creating a sustainable hydrological cycle. Raised on columns, this beam gathers rainwater from adjacent structures. Beneath it run vital services: toilets, kitchen, infirmary, and storage. The Line thus becomes a functional thickness. Its purpose, however, transcends utility—it defines a spatial and ecological framework replicable across the region. In our nursery school, two structurally independent volumes plug into the Line: classrooms and communal spaces in one, reception and administration in the other. Their roofs slope inward, channeling rainwater to the Line. A semi-open courtyard between these volumes serves as the school’s social and hydrological heart. The spatial logic mirrors this environmental approach. Here, water flows and gently seeps into the ground, irrigating crops, supporting livestock, and recharging aquifers. A wide, shaded 2-meter corridor runs alongside the Line – Part passage, part porch, it blurs the line between inside and out, enabling classrooms to extend outward. In this zone of in-between, children can learn, skip rope, read, or rest. Beneath the line in the classroom wing, servant space becomes a semi-outdoor learning and playing room with mobile seats and toy storage units that double as playful boundaries or dissolve to open the space. Constructed primarily from local earth and renewable materials, the building supports self-construction. Rammed earth walls provide comfort, durability, and affordability, while a wooden frame roof rests partly on these walls and partly on wooden columns. Bamboo canes hold up a corrugated metal roof, employing local skills and materials, thus minimizing environmental impact and maximizing community participation. Only the Water Line endures—a concrete spine remaining even after the school’s life cycle ends. Its horizontal presence quietly follows the land’s contours, avoiding competition with the natural landscape and expressing deep respect for the territory. A ruin-in-the-making, it invites new uses, future growth, and lasting influence. One line can become many; one school can become a system."
TSELIN20250610
from Taiwan project by Tsen Han Lin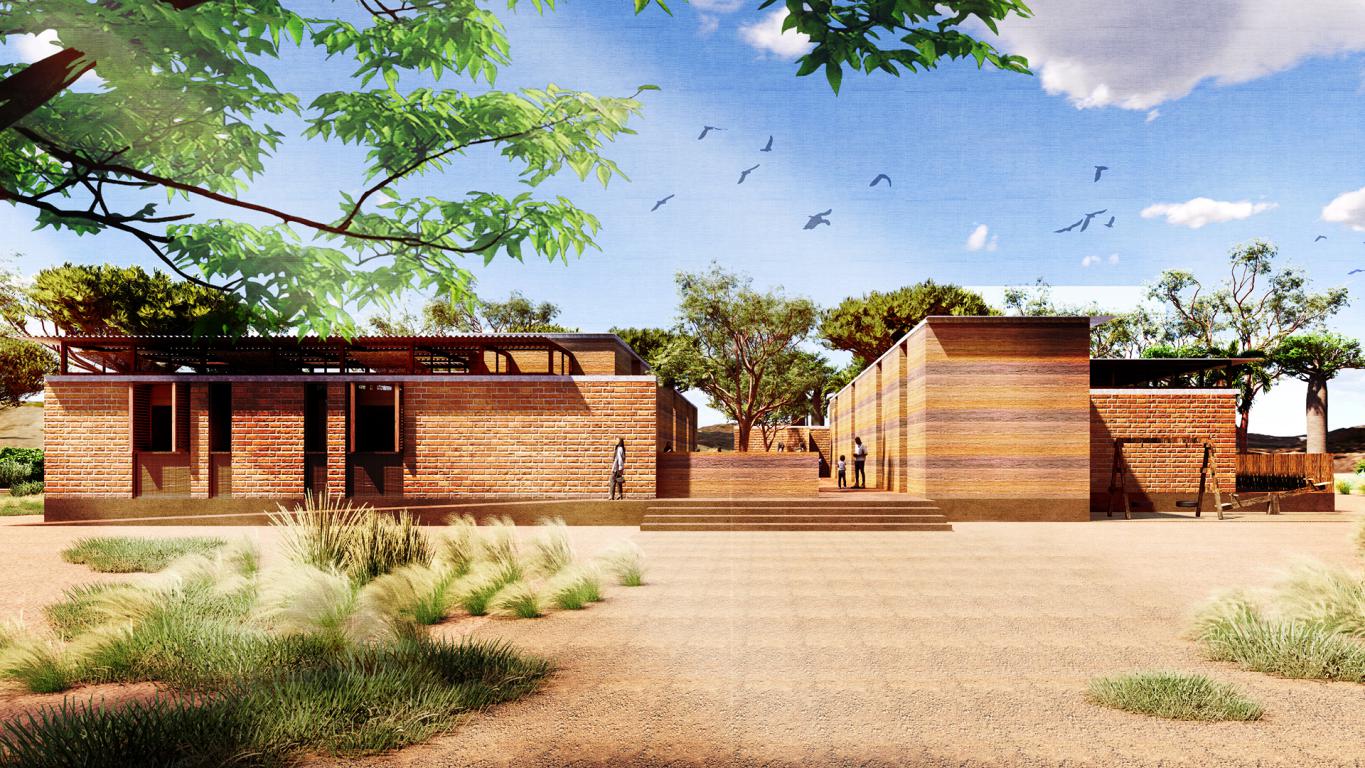
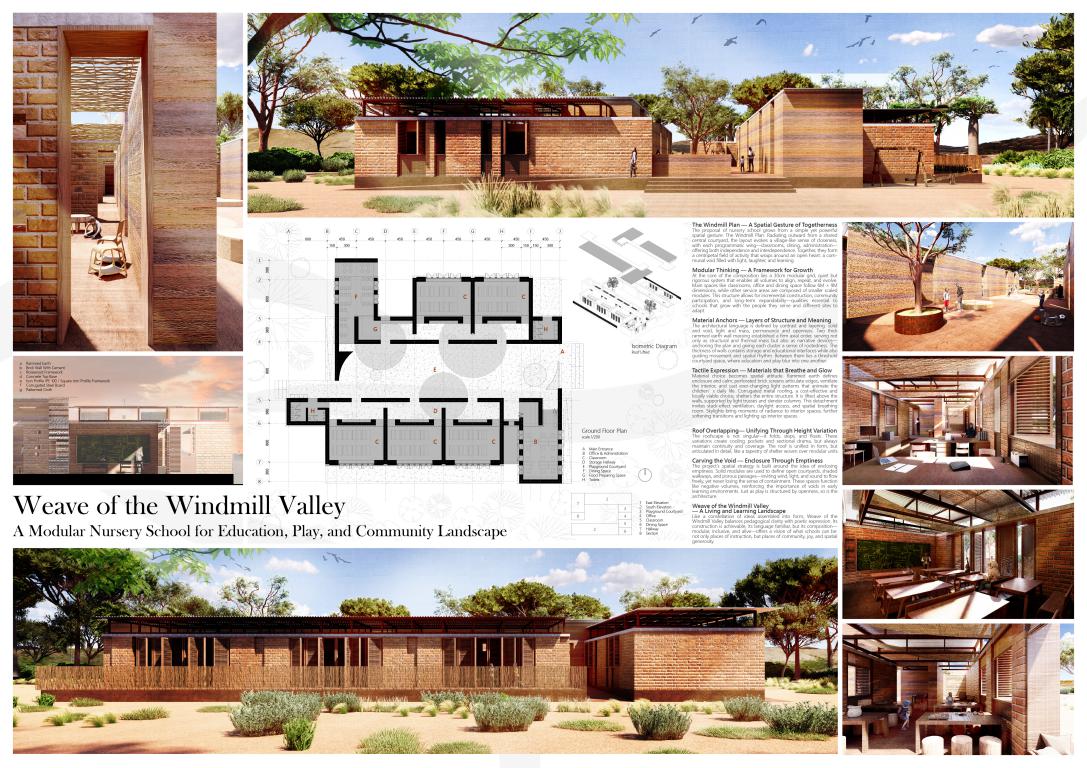
"The Windmill Plan — A Spatial Gesture of Togetherness The proposal of nursery school grows from a simple yet powerful spatial gesture: The Windmill Plan. Radiating outward from a shared central courtyard, the layout evokes a village-like sense of closeness, with each programmatic wing—classrooms, dining, administration—offering both independence and interdependence. Together, they form a centripetal field of activity that wraps around an open heart: a communal void filled with light, laughter, and learning. Modular Thinking — A Framework for Growth At the core of the composition lies a 30cm modular grid, quiet but rigorous system that enables all volumes to align, repeat, and evolve. Main spaces like classrooms, office and dining space follow 6M × 9M dimensions, while other service areas are composed of smaller scaled modules. This structure allows for incremental construction, community participation, and long-term expandability—qualities essential to schools that grow with the people they serve and different sites to adapt. Material Anchors — Layers of Structure and Meaning The architectural language is defined by contrast and layering: solid and void, light and mass, permanence and openness. Two thick rammed earth wall massing established a firm axial order, serving not only as structural and thermal mass but also as narrative devices—anchoring the plan and giving each cluster a sense of rootedness. The thickness of walls contains storage and educational interfaces while also guiding movement and spatial rhythm. Between them lies a threshold courtyard space, where education and play blur into one another. Tactile Expression — Materials that Breathe and Glow Material choice becomes spatial attitude. Rammed earth defines enclosure and calm; perforated brick screens articulate edges, ventilate the interior, and cast ever-changing light patterns that animate the children’s daily life. Corrugated metal roofing, a cost-effective and locally viable choice, shelters the entire structure. It is lifted above the walls, supported by light trusses and slender columns. This detachment invites stack-effect ventilation, daylight access, and spatial breathing room. Skylights bring moments of radiance to interior spaces, further softening transitions and lighting up interior spaces. Roof Overlapping— Unifying Through Height Variation The roofscape is not singular—it folds, steps, and floats. These variations create cooling pockets and sectional drama, but always maintain continuity and coverage. The roof is unified in form, but articulated in detail, like a tapestry of shelter woven over modular units. Carving the Void — Enclosure Through Emptiness The project's spatial strategy is built around the idea of enclosing emptiness. Solid modules are used to define open courtyards, shaded walkways, and porous passages—inviting wind, light, and sound to flow freely, yet never losing the sense of containment. These spaces function like negative volumes, reinforcing the importance of voids in early learning environments. Just as play is structured by openness, so is the architecture. Construction Sequence Overview The construction begins with a reinforced concrete foundation, providing structural stability. Hollow block masonry walls are then raised to define the layout and partitions. Selected portions—especially the central axis—are built using rammed earth walls for their thermal mass and material expression. Lightweight concrete ring beams are cast to cap wall segments and ensure load distribution. Above, a metal roof framework using light trusses and purlins supports corrugated sheeting for weather protection. Finally, doors and windows are installed to complete the envelope and enhance natural ventilation and daylight. Weave of the Windmill Valley — A Living and Learning Landscape Like a constellation of ideas assembled into form, Weave of the Windmill Valley balances pedagogical clarity with poetic expression. Its construction is achievable, its language familiar, but its composition—modular, inclusive, and alive—offers a vision of what schools can be: not only places of instruction, but places of community, joy, and spatial generosity."
VERMEZ01122005
from Colombia project Verónica Gómez Gamero, Alejandra Ríos Espitia, Camila Arciniegas, Rafael Eduardo Manjarrez Carvajal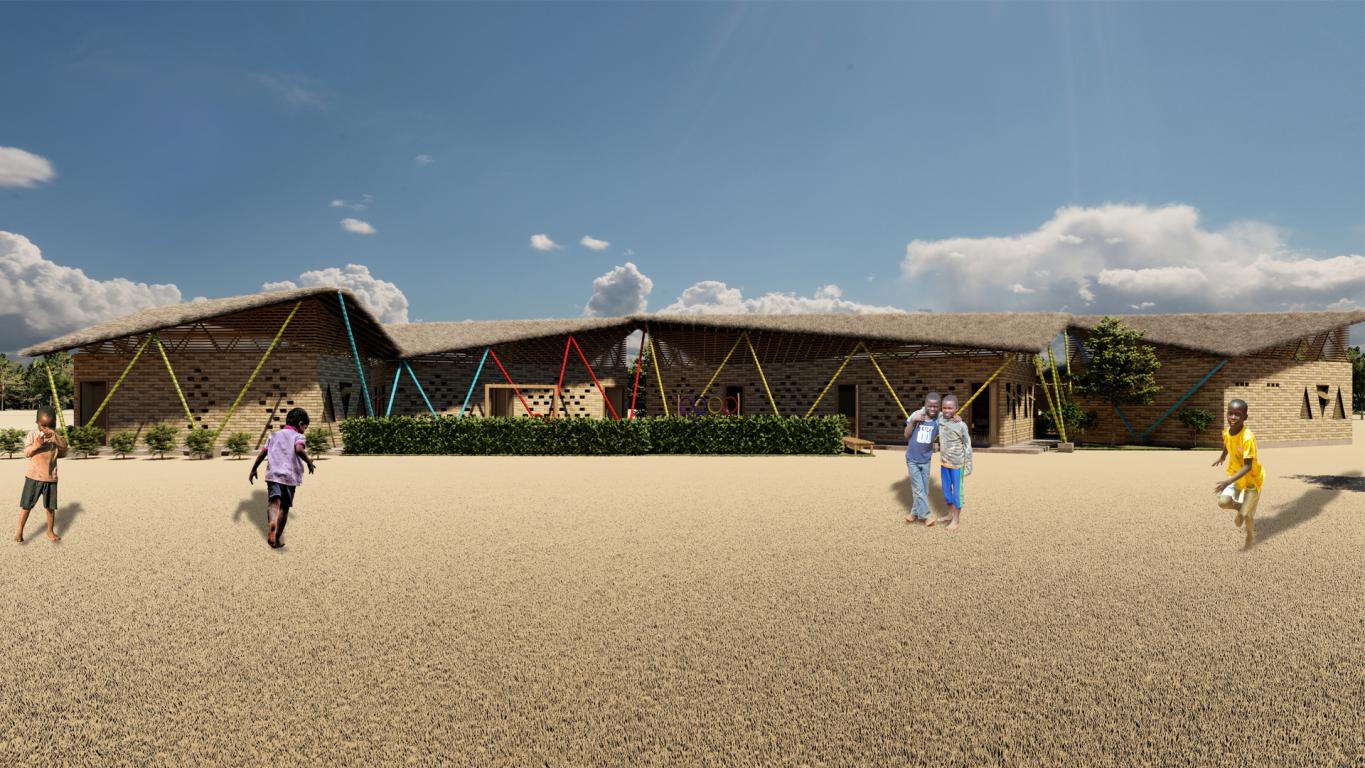
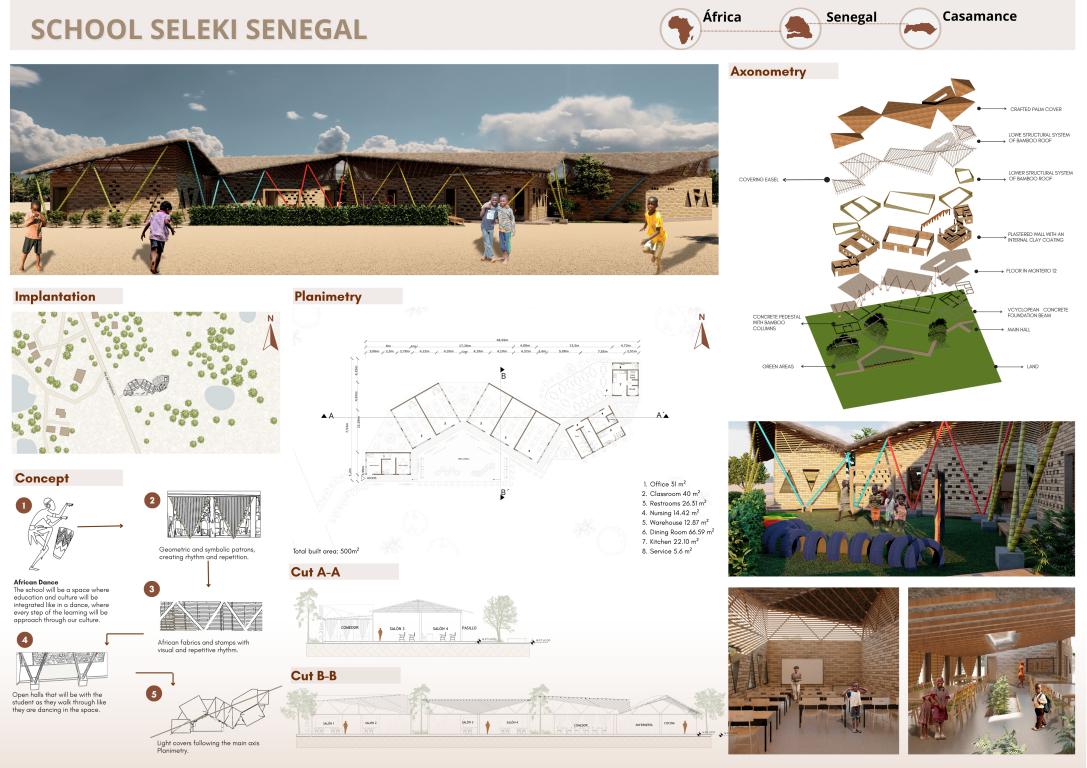
"Building a school in Senegal was a decision driven by a genuine desire to make a difference, an act of commitment to childhood and to the transformative power of education. We chose this location because we believe that where there is greatest need, there is also greatest hope. In Senegal, many boys and girls face the daily challenges of lacking dignified conditions for learning, and we wanted to offer a real, humane, and respectful solution that fits their environment. More than just raising walls, we aimed to create a space that inspires, embraces their culture, that speaks their material language, and that reminds them every day that their future matters. Because architecture alone doesn’t change the world, but it can be the place where dreams begin. Material Selection: Adaptability, Sustainability, and Culture The choice of materials follows ecological, economic, and social criteria, with the goal of creating accessible, durable architecture that is in harmony with its surroundings: Wood and Bamboo: Used as lightweight structures for roofing and secondary elements. Both materials are renewable, easy to work with, and add warmth and aesthetic appeal. Bamboo, in particular, withstands extreme weather conditions and allows for natural cross-ventilation, ideal for Senegal’s warm climate. Thatch Roofing: Used in areas such as the dining hall or shaded zones. This traditional material ensures freshness, thermal insulation, and is rooted in local construction techniques, promoting the cultural integration of the project. Compressed Earth Blocks (CEB): Made on-site from local soil, these blocks reduce the carbon footprint and improve thermal comfort in classrooms. Their texture and color blend with the landscape, reinforcing the sense of belonging. Concrete: Used in foundations and structurally critical areas. It provides strength and durability, especially useful in humid zones or high-traffic areas like bathrooms and offices. Reused Tires: Integrated into children’s play areas as swings, climbers, or space dividers. This approach not only gives new life to waste materials but also encourages safe and creative play. Description of Constructed Spaces The school has been designed as a functional and welcoming complex, with spaces planned to meet all the basic needs of a comprehensive education. Five Classrooms: Ventilated spaces with natural lighting, built with CEB and high ceilings using wood and bamboo to enhance thermal comfort. Each classroom accommodates up to 20 children. Children’s Bathrooms: Two separate modules with appropriate access and natural ventilation. Built with concrete and CEB, ensuring hygiene and durability. School Dining Hall: An open space with a thatched roof, connected to the environment and protected from the sun. It also serves as a gathering place and venue for community events. Nursery: A basic medical care area, equipped for first aid and isolation in case of minor illnesses. Built with concrete and CEB, featuring durable finishes and cross ventilation. Administrative Offices: Spaces for the school’s management and coordination. They include basic furniture, visual connection with the surroundings, and acoustic insulation for meetings. Storage Room: A secure area for storing school supplies, food, and maintenance items. Built with CEB and a thatched roof, prioritizing functionality. This project is not only an architectural proposal but a commitment to sustainable development, educational equity, and meaningful design. The school in Senegal aims to be a space for gathering, learning, and transformation for the entire community. We believe in architecture that listens, adapts, and helps build the future."




















