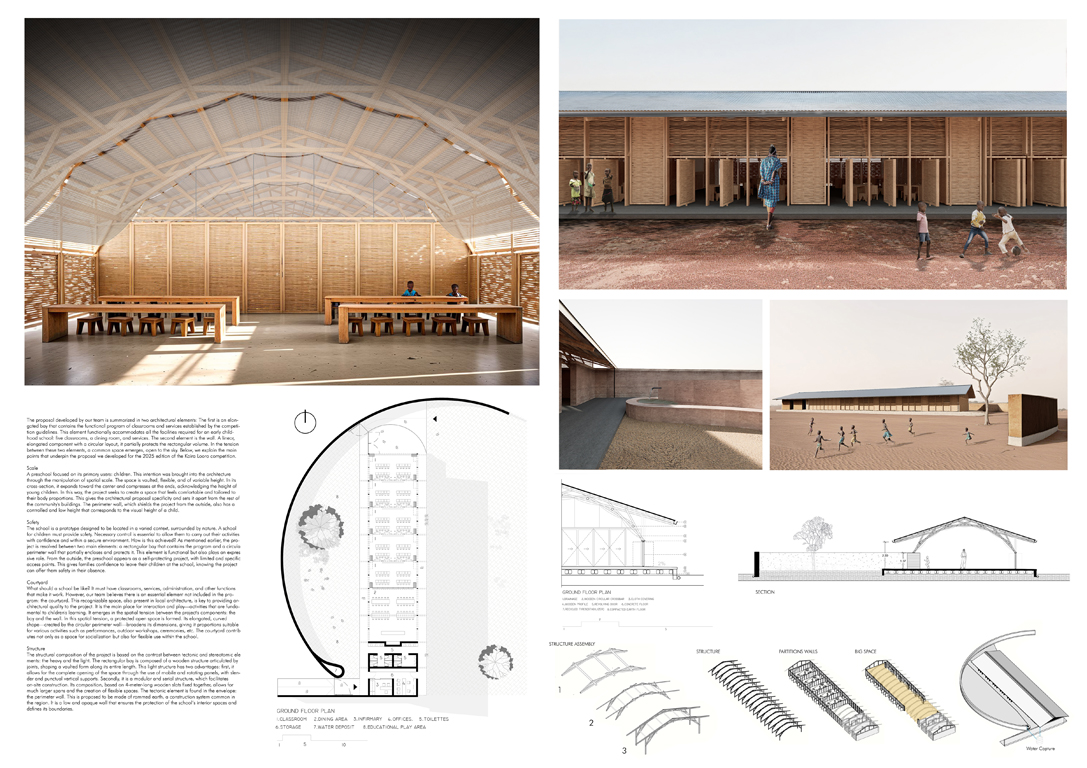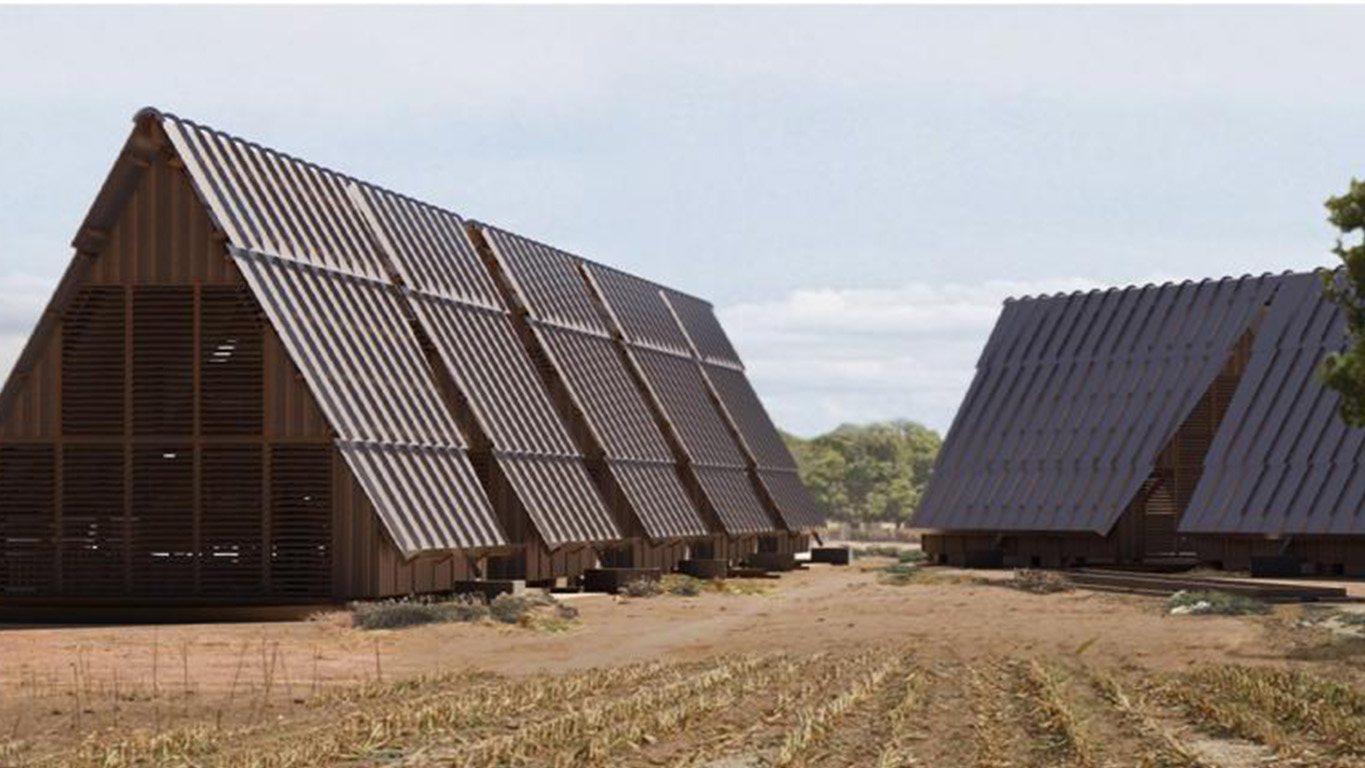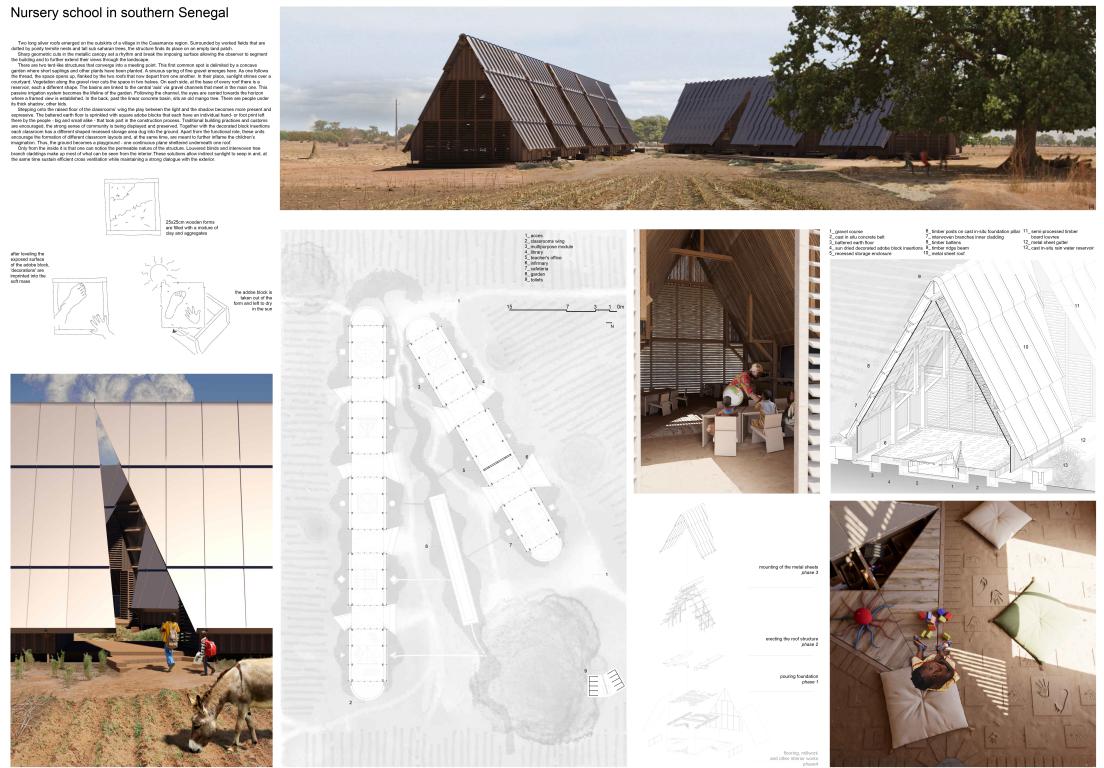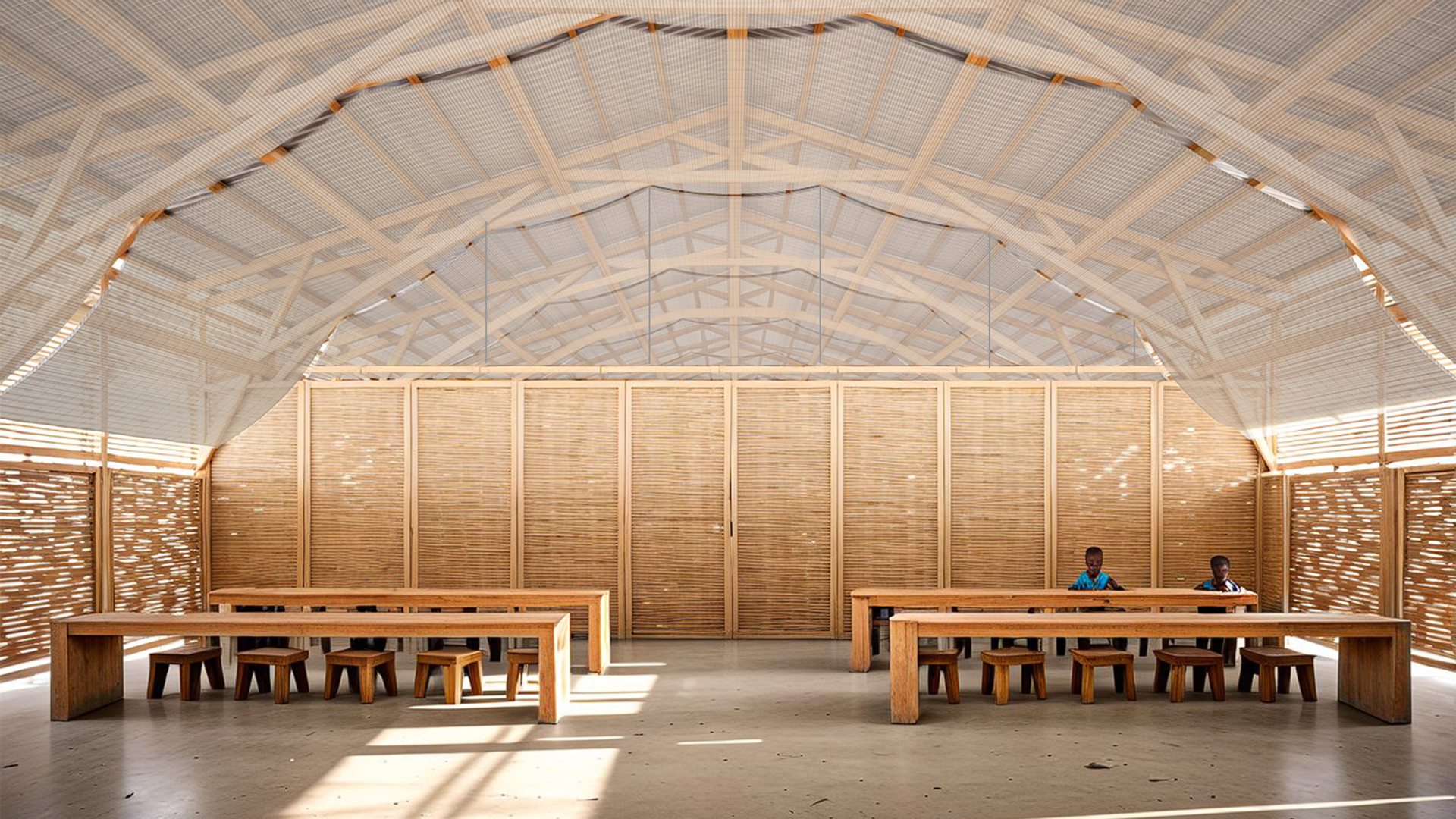Honourable Mentions
1st Prize - 2nd Prize - 3rd Prize - Honourable Mentions - Special Mentions - FinalistsALVADA21212121
from Bolivia project by Alvaro Eduardo Taboada, Manuel Alejandro Jaramillo Paredes, Nathaniel Alonso Perich Soto, Mateo javier Grijalva Mancheno

"The proposal developed by our team is summarized in two architectural elements: The first is an elongated bay that contains the functional program of classrooms and services established by the competition guidelines. This element functionally accommodates all the facilities required for an early childhood school: five classrooms, a dining room, and services. The second element is the wall. A linear, elongated component with a circular layout, it partially protects the rectangular volume. In the tension between these two elements, a common space emerges, open to the sky. Below, we explain the main points that underpin the proposal we developed for the 2025 edition of the Kaira Looro competition. Scale A preschool focused on its primary users: children. This intention was brought into the architecture through the manipulation of spatial scale. The space is vaulted, flexible, and of variable height. In its cross-section, it expands toward the center and compresses at the ends, acknowledging the height of young children. In this way, the project seeks to create a space that feels comfortable and tailored to their body proportions. This gives the architectural proposal specificity and sets it apart from the rest of the community's buildings. The perimeter wall, which shields the project from the outside, also has a controlled and low height that corresponds to the visual height of a child. Safety The school is a prototype designed to be located in a varied context, surrounded by nature. A school for children must provide safety. Necessary control is essential to allow them to carry out their activities with confidence and within a secure environment. How is this achieved? As mentioned earlier, the project is resolved between two main elements: a rectangular bay that contains the program and a circular perimeter wall that partially encloses and protects it. This element is functional but also plays an expressive role. From the outside, the preschool appears as a self-protecting project, with limited and specific access points. This gives families confidence to leave their children at the school, knowing the project can offer them safety in their absence. Courtyard What should a school be like? It must have classrooms, services, administration, and other functions that make it work. However, our team believes there is an essential element not included in the program: the courtyard. This recognizable space, also present in local architecture, is key to providing architectural quality to the project. It is the main place for interaction and play—activities that are fundamental to children's learning. It emerges in the spatial tension between the project's components: the bay and the wall. In this spatial tension, a protected open space is formed. Its elongated, curved shape—created by the circular perimeter wall—broadens its dimensions, giving it proportions suitable for various activities such as performances, outdoor workshops, ceremonies, etc. The courtyard contributes not only as a space for socialization but also for flexible use within the school. Structure The structural composition of the project is based on the contrast between tectonic and stereotomic elements: the heavy and the light. The rectangular bay is composed of a wooden structure articulated by joints, shaping a vaulted form along its entire length. This light structure has two advantages: first, it allows for the complete opening of the space through the use of mobile and rotating panels, with slender and punctual vertical supports. Secondly, it is a modular and serial structure, which facilitates on-site construction. Its composition, based on 4-meter-long wooden slats fixed together, allows for much larger spans and the creation of flexible spaces. The tectonic element is found in the envelope: the perimeter wall. This is proposed to be made of rammed earth, a construction system common in the region. It is a low and opaque wall that ensures the protection of the school’s interior spaces and defines its boundaries."
BOGSTE00000000
from Romania project by Bogdan Loviste

"Creating a place of familiarity, community and creativity were the founding aspirations that guided the design process throughout. In essence, while inspired by local vernacular architecture and archetypes, the project takes form under the geometric symbols’ governing. Two long silver roofs emerge on the outskirts of a village in the Casamance region. Surrounded by worked fields that are dotted by pointy termite nests and tall sub saharan trees, the structure finds its place on an empty land patch. Sharp geometric cuts in the metallic canopy set a rhythm and break the imposing surface allowing the observer to segment the building and to further extend their views through the landscape. These two tent-like structures converge into a meeting point. This first common spot is delimited by a concave garden where short saplings and other plants have been planted. A sinuous spring of fine gravel emerges here. As one follows the thread, the space opens up, flanked by the two roofs that now diverge from one another.In their place, a green courtyard appears. Following the channel, the eyes are carried towards the horizon where a framed view is established. In the back, past the linear cast in-situ concrete basin, sits an old mango tree. Inside the composition, this tree acts as a gravitational pole by extending the imaginary axis upwards. It also has the inherent quality of being able to provide shelter which is primarily `attractive`. At the base of every roof there is a reservoir, each a different shape. The overflowing of these basins is controlled by connecting them to the ‘green axis’ via gravel channels that meet in the main one. Water flows into the garden or spills over into the fields. This passive irrigation system becomes the lifeline of the garden. The nursery school is a construction that uses timber as the main structural material. A series of timber frames rest upon a concrete foundation and sets a rhythm in the interior space. These frames support the metal sheet roof. Only from the inside it is that one can notice the permeable nature of the structure. Louvered blinds and interwoven tree branch cladding make up most of what can be seen from the interior. These solutions allow indirect sunlight to seep in and sustain efficient but unbothering cross ventilation, while maintaining a strong dialogue with the exterior. Stepping onto the raised floor of the classrooms’ wing the play between the light and the shadow becomes more present and expressive. The battered earth floor is sprinkled with square mud blocks that each have an individual hand- or foot print left there by the people - big and small alike - that took part in the construction process. Traditional building practices and customs are encouraged and the strong sense of community is being displayed and preserved. Together with the decorated block insertions each classroom has a different shaped recessed storage area dug into the ground. Apart from the functional role, these units encourage the formation of different classroom layouts and, at the same time, are meant to further inflame the children’s imagination. Thus, the ground becomes a playground - one continuous plane sheltered underneath one roof."
