1st Prize - FLOGIN06231009
Florentin Mougin, Timothé Fiedler, Anne Sok from France
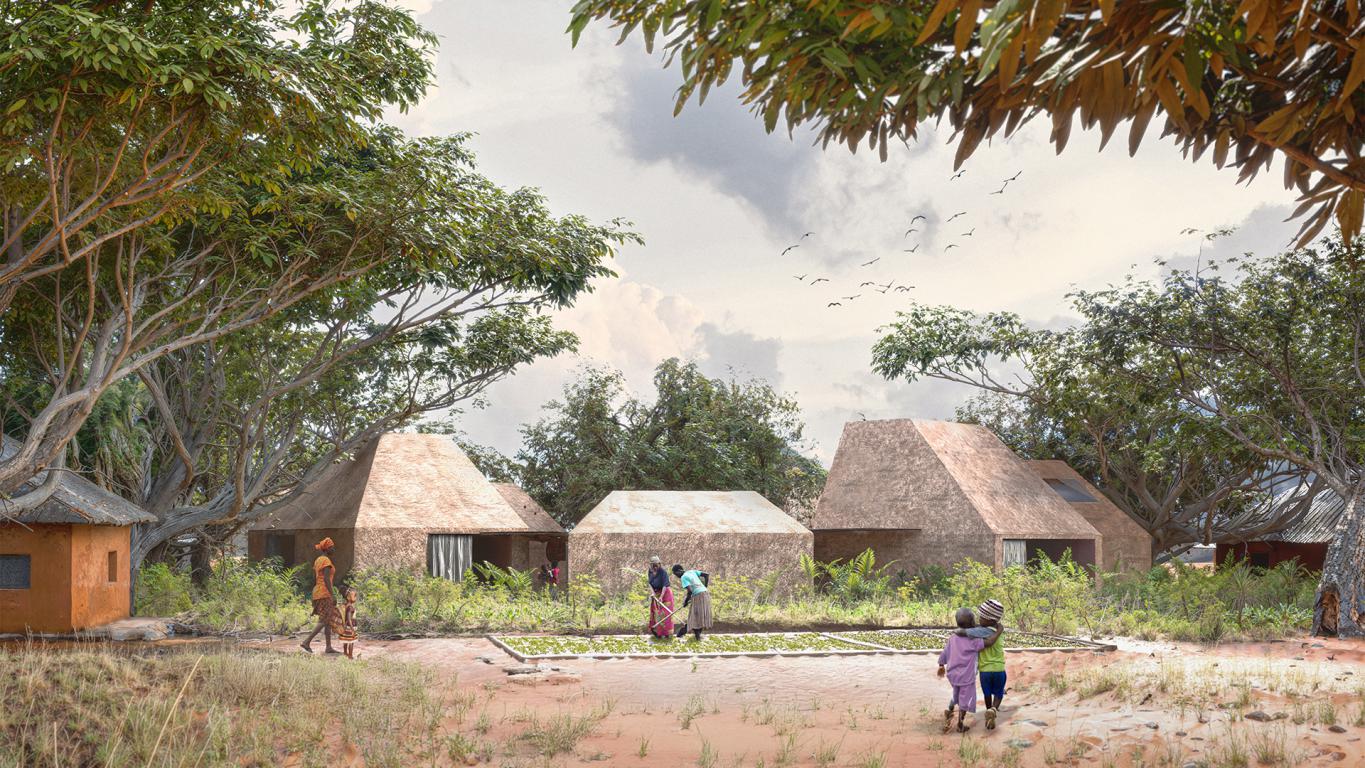
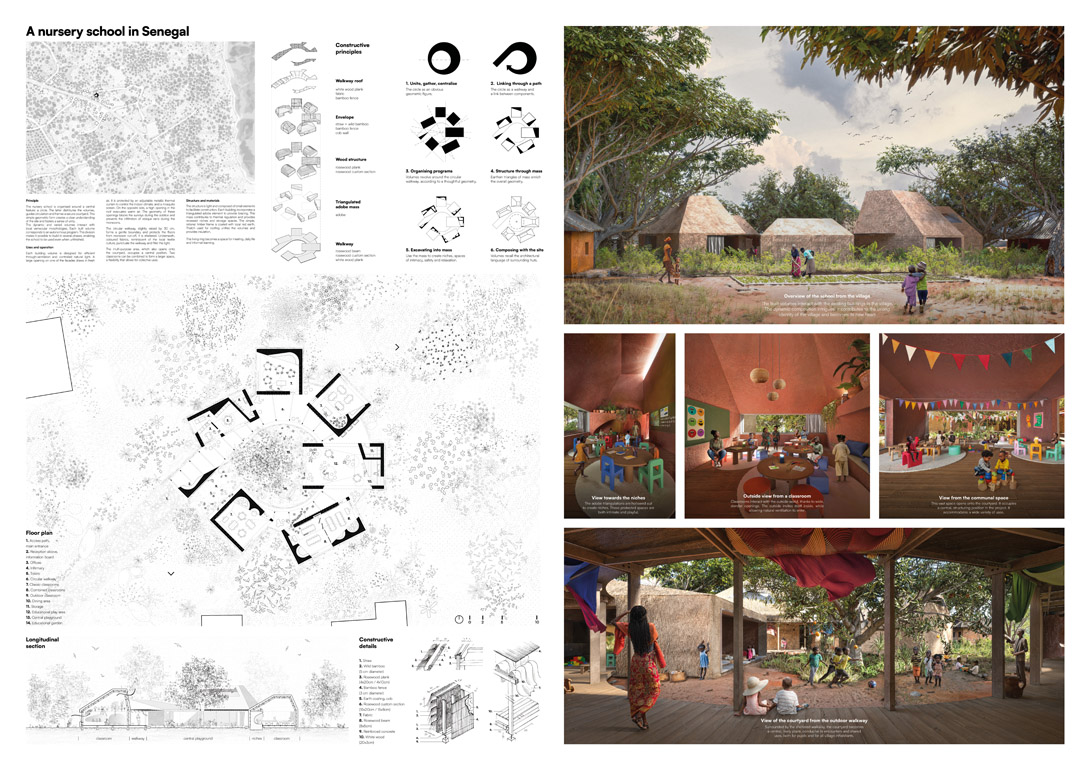
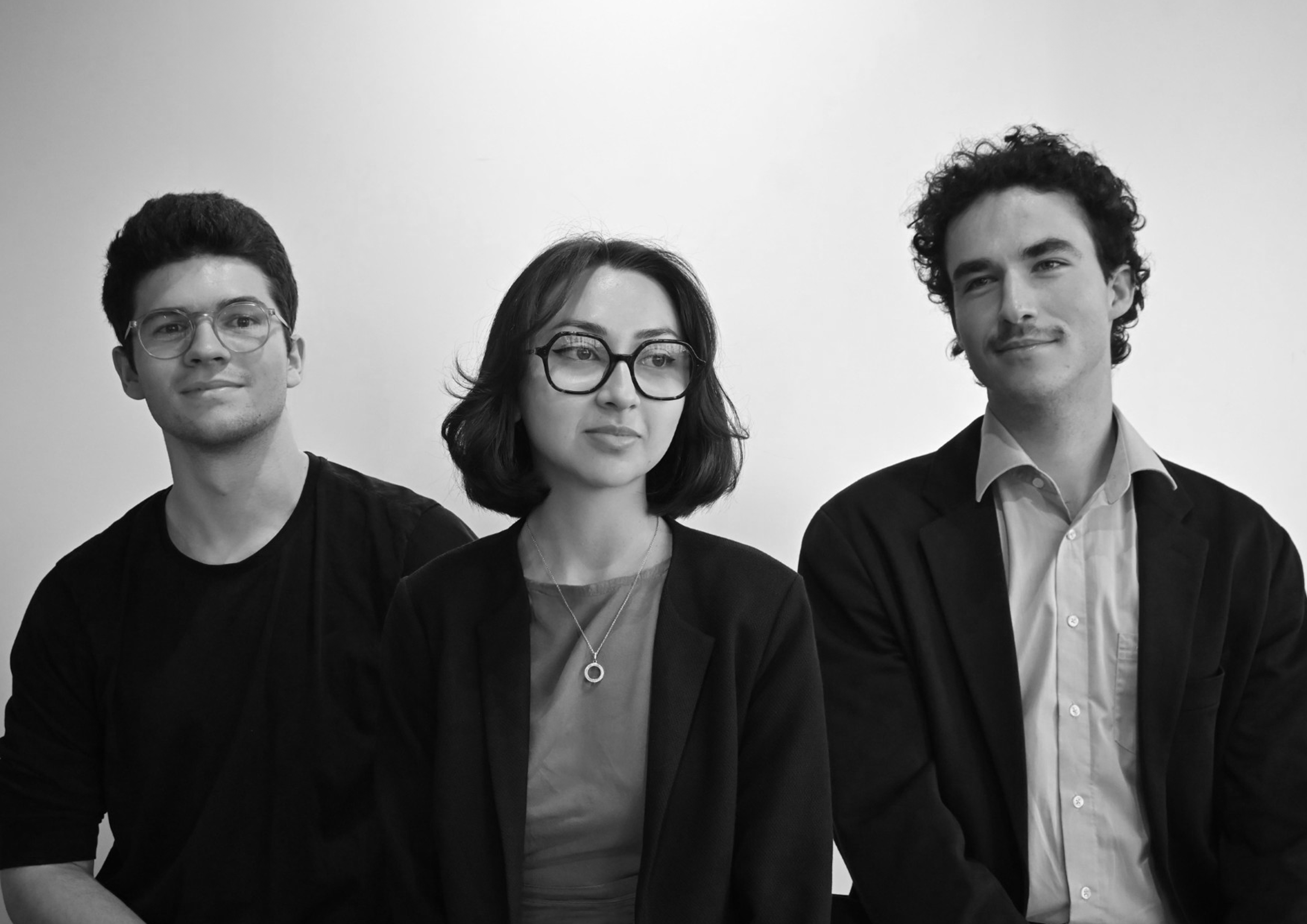
"Architectural concept
The nursery school is organised around a central feature: a circle. This distributes the volumes, guides the circulation and frames a secure courtyard. This simple geometric shape gives a clear sense of the site and fosters a feeling of unity. Circles, squares, rectangles and triangles - the main shapes of pure geometry make up the plan, interacting with each other and enriching the overall composition.
Dynamic, varied volumes interact with local vernacular morphologies. They are reminiscent of the 4-sided roofs of local huts, reinterpreted in a contemporary way to meet today's global challenges.
Each built volume corresponds to an independent programme. They are positioned on the circular pathway, gravitating around the playground and the multi-purpose area, which are central to the composition. This division into several volumes makes it possible to build in several phases, allowing the school to be used even when unfinished. The entire life cycle of the building has been designed to last over time.
Using of materials
The structure played an important part in the design of the project. We have always tried to make it as easy as possible to build ourselves. So it's lightweight and made up of small components to make it easier to build and handle. Most of the materials used come from local sources, including red earth, wood, bamboo, straw and logs. These materials, available locally, reduce the need to travel and the environmental and economic impact of construction.
Fragmented massing means that construction can take place in several phases, so that one or more of the volumes can be used even while the site is under way. This phasing is a real advantage in terms of facilitating both construction and use of the building.
As far as the structure is concerned, each volume incorporates a triangulated adobe element that provides bracing. This mass contributes to the thermal regulation of the envelope, and provides niches and storage spaces cut into the thickness. Around these triangles, a framework of lightweight white wood and rosewood components is assembled in a simple, rational way.
The framework provides support for the outer thatch envelope used for roofing. The 25cm-thick straw unifies the appearance of the volumes, while providing insulation and waterproofing. Inside, a cob rendering, made from local red earth, is supported by a wild bamboo mesh. Together, these elements create a warm, stimulating atmosphere that plays a role in the development and well-being of the children.
Building process
Each building volume is designed to provide efficient through-ventilation and controlled natural light. A large opening on one of the façades draws in fresh air. At the other end, high openings in the roof evacuate warm air and prevent the rooms from overheating. Their geometry has been designed to block the sun's rays during the solstice and prevent the infiltration of oblique rains during the monsoons.
The interior ambience of the classrooms has also been thought through in detail. Metallic thermal curtains regulate the temperature and lighting and protect against heavy rain. Stainless steel covers around the openings provide a neat finish and also help to protect against water. Finally, a mosquito net is integrated into each opening for the safety of children. All these elements ensure optimum comfort for the children, regulated according to local weather variations. Each of the classrooms is unique in its function, orientation and volume. The niches, which can be used for several purposes (counting time, small alcoves or storage) are a good illustration of this variety.
The circular walkway, slightly raised by 30 cm, forms a gentle boundary and also protects the floors from run-off during the monsoon season. It is sheltered by a lightweight structure made of wood and bamboo fence. On the underside of the roof, coloured fabrics punctuate the path, filtering the light and echoing the local textile culture. The colours are warm and stimulating for the children. The circle wraps around a local tree, becoming not only a structure but also a totem for future adventures during the pupils' breaks.
The triangle at the entrance marks the beginning and end of the circular walk, and provides a well-designed space for classes to be held outside when the weather is fine. It offers a further opportunity for children to explore and learn. In this way, the outdoor passageway has an additional use.
The multi-purpose area, central to the spatial composition, also opens onto the playground. It offers functional links with the meal preparation area and toy storage for greater ease of daily use. Designed for flexibility and ease of use, it offers a range of uses and opportunities, opening up the possibilities for children's greatest dreams. What's more, it can be used for more than just educational purposes, as it can also be used outside school hours as a meeting place for local residents, for community events and associations.
The classrooms are also designed to be adaptable. Two classrooms can be combined to form a larger space, a flexibility that allows for collective or recreational uses.
The project, its operation and its uses are all designed to provide the best possible support for children's development in a comfortable, stimulating and inclusive environment.
This lively, colourful and harmonious ring becomes a space for socialising, exploring and learning, not only for the children but for everyone who comes into the school. It will become a focal point for the entire local community."
2nd Prize - SIAOZA2025148
Project by: Siarhei Karoza
from Poland
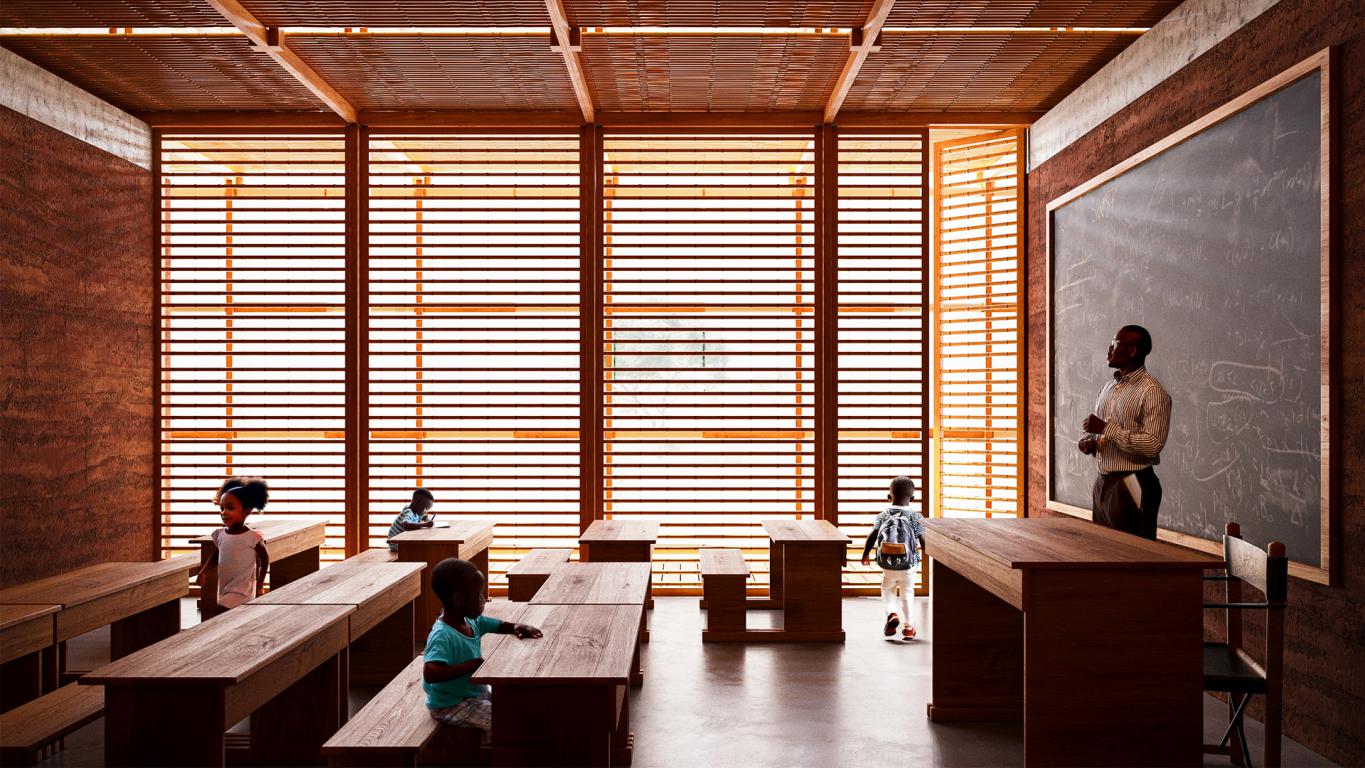
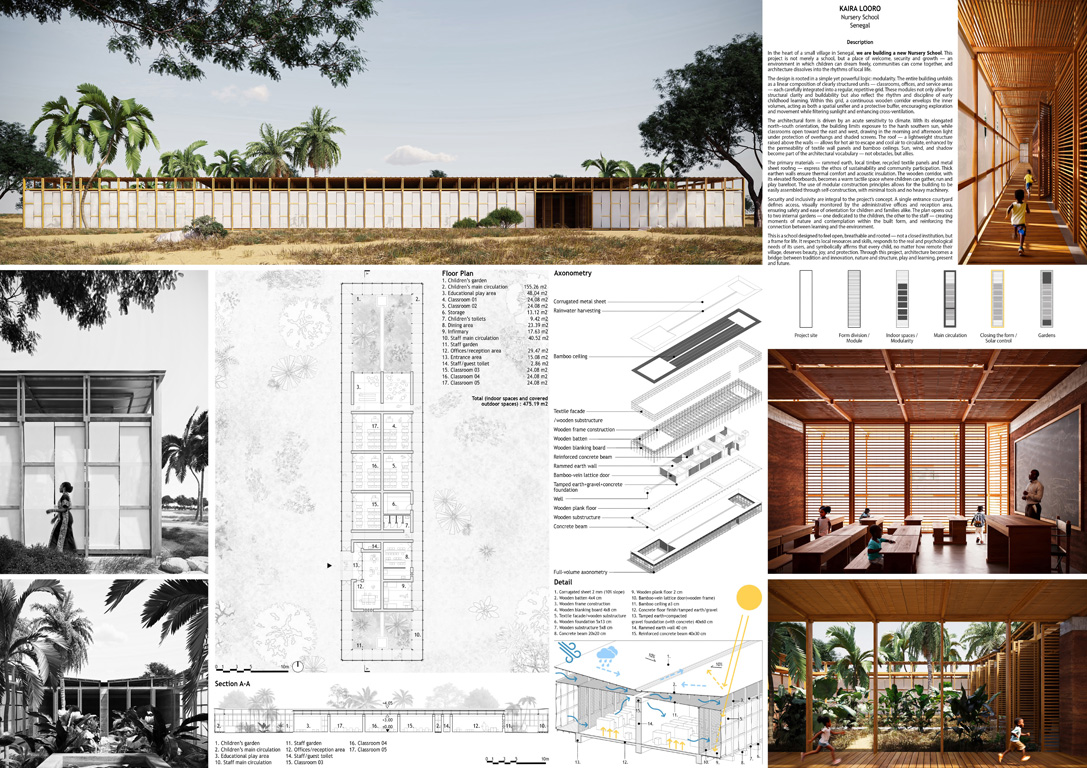

"Project description
A. Architectural Concept
In a remote village in Senegal, this Nursery School is more than an educational facility — it is a place of safety, belonging, and early discovery. The project aims to support children aged 3 to 6 by offering a calm, climate-sensitive, and inclusive space that reflects local culture and everyday rhythms.
The building is based on a simple and efficient modular grid. Each room — whether a classroom, office, or service area — fits into this system, making the structure clear, logical, and easy to build. A central wooden corridor wraps around the main volumes, serving as the primary circulation path and an informal play space. This transitional space protects the inner rooms from direct sunlight, creates shade, and encourages free movement and exploration.
The building is oriented along a north–south axis. This limits exposure to the harsh southern sun while allowing classrooms to open to the east and west. The sloped metal roof is raised above the walls, creating a ventilated cavity where hot air can escape and cool air can circulate. Textile panels and light timber frames allow filtered air and light to pass through, making the architecture breathable and responsive to the local climate.
The school has one clear entrance, visually monitored by the administration and reception areas. Two inner gardens — one for children, one for staff — offer quiet spaces for rest and play, reinforcing the connection between education and nature.
B. Use of Materials
Materials are chosen for their availability, environmental performance, and ease of use in self-construction. The core structure is built with rammed earth — thick, stabilised walls that ensure thermal comfort and sound insulation. Earth is sourced locally, mixed with sand and a small amount of cement to improve durability.
Local timber is used for roof trusses, corridor framing, and floorboards in common areas. Timber is easy to handle and replace, allowing parts of the building to be pre-assembled off-site. It also provides a warm and tactile surface, ideal for barefoot children.
Recycled textile panels are fitted between timber posts to form breathable, shaded walls. They reduce glare and give the building a distinctive identity. The metal sheet roof reflects sunlight and is installed with overhangs that protect walls and entrances from rain and heat.
Floors vary depending on function: wooden decking is used in the corridor for comfort and airflow, while concrete screeds are used in classrooms and service areas for strength and hygiene.
All materials are selected to reduce the carbon footprint and to engage local craftspeople, encouraging long-term community involvement.
C. Building Process
The entire project is designed to be built without heavy machinery. The modular system allows for easy layout, clear sequencing, and possible phased construction.
Foundations are made of compacted gravel and reinforced concrete, providing a stable base for rammed earth walls. The use of local gravel reduces transport needs and costs.
Walls are made using traditional rammed earth techniques, with simple wooden formwork and manual compaction. This process is labour-intensive but community-friendly, offering jobs and skill development for local residents.
Roof elements and wooden structures can be prepared on-site using basic tools. Once in place, the metal roof is added, followed by textile infill panels, doors, and windows.
The final stages include landscaping and planting the gardens, reinforcing the school’s role as a shared and cared-for space. The result is a building that is not only functional and beautiful but also owned and understood by those who built it."
3rd Prize - KOTSHI643216
Project by: Kota Shima, Aoi Samitsu, Ishin Matsumoto, So Kobayashi
from Japan
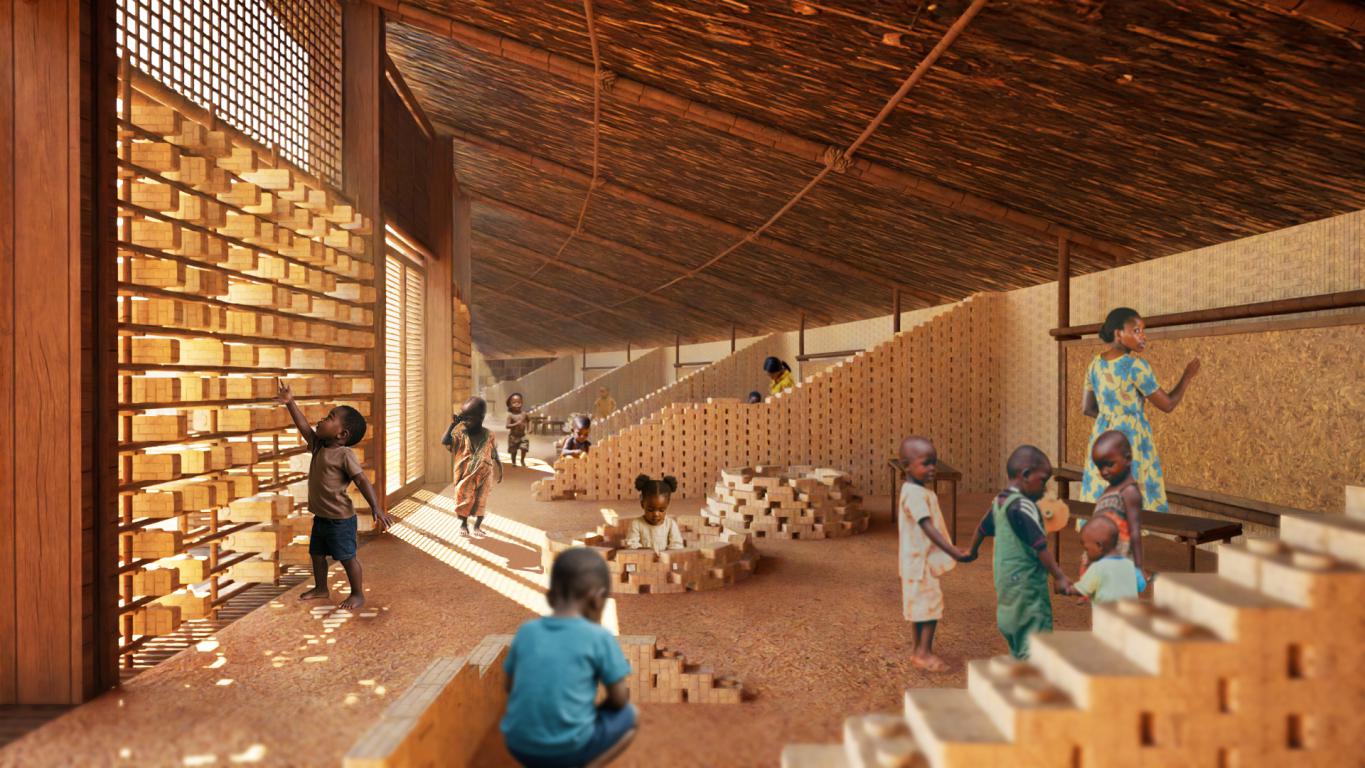
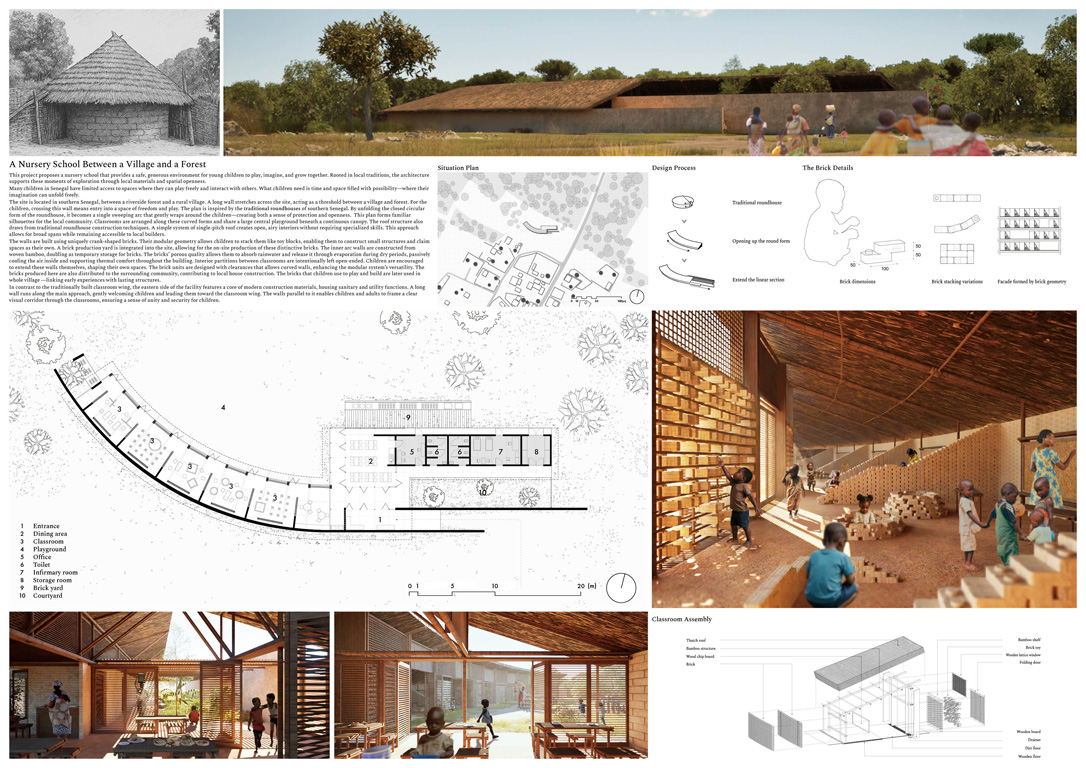
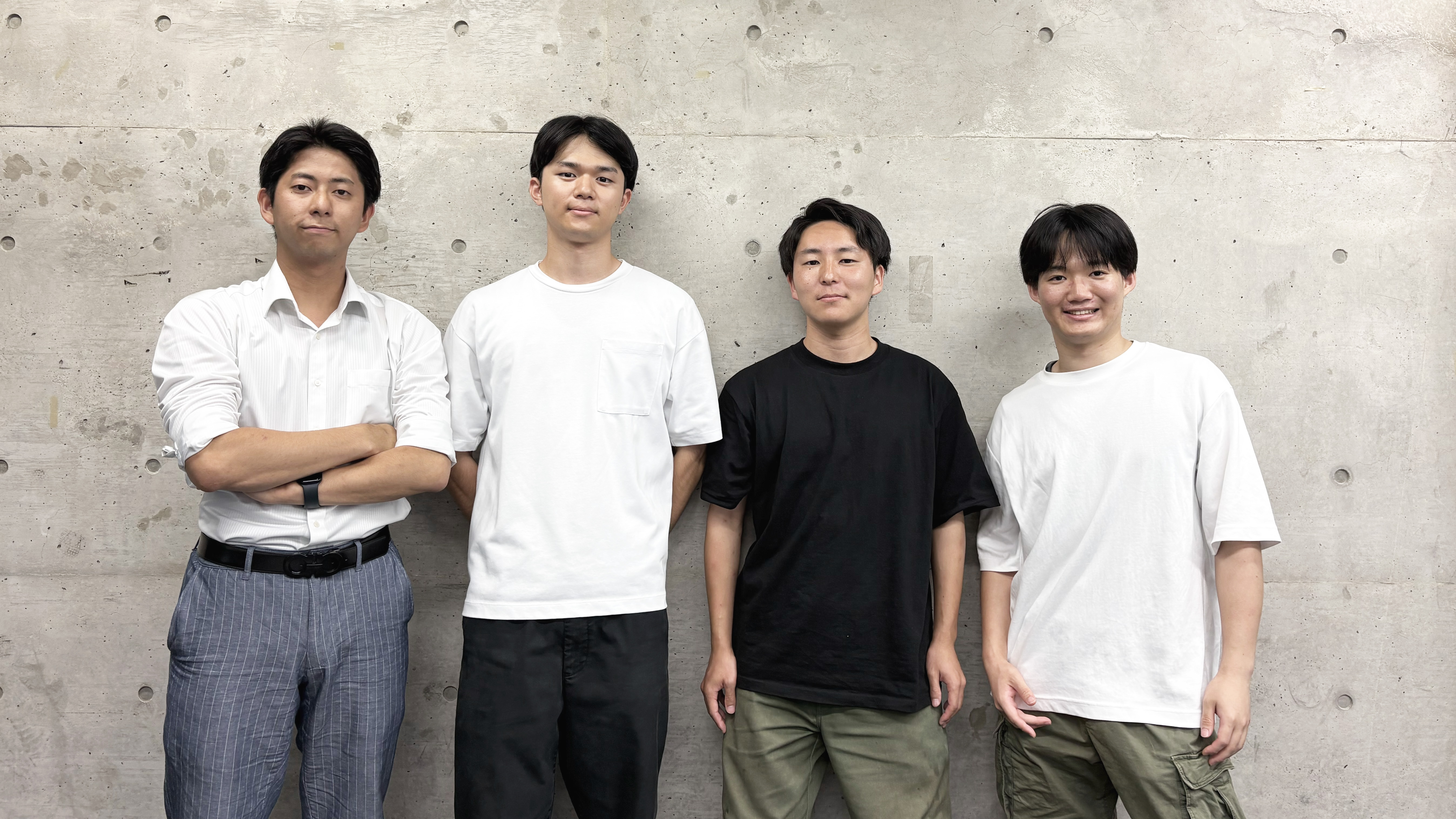
"This project proposes a nursery school that provides a safe, generous environment for young children to play, imagine, and grow together. Rooted in local traditions, the architecture supports these moments of exploration through local materials and spatial openness.
Many children in Senegal have limited access to spaces where they can play freely and interact with others. What children need is time and space filled with possibility—where their imagination can unfold freely.
The site is located in southern Senegal, between a riverside forest and a rural village. A long wall stretches across the site, acting as a threshold between a village and forest. For the children, crossing this wall means entry into a space of freedom and play. The plan is inspired by the traditional roundhouses of southern Senegal. By unfolding the closed circular form of the roundhouse, it becomes a single sweeping arc that gently wraps around the children—creating both a sense of protection and openness. This plan forms familiar silhouettes for the local community. Classrooms are arranged along these curved forms and share a large central playground beneath a continuous canopy. The roof structure also draws from traditional roundhouse construction techniques. A simple system of single-pitch roof creates open, airy interiors without requiring specialized skills. This approach allows for broad spans while remaining accessible to local builders.
The walls are built using uniquely crank-shaped bricks. Their modular geometry allows children to stack them like toy blocks, enabling them to construct small structures and claim spaces as their own. A brick production yard is integrated into the site, allowing for the on-site production of these distinctive bricks. The inner arc walls are constructed from woven bamboo, doubling as temporary storage for bricks. The bricks’ porous quality allows them to absorb rainwater and release it through evaporation during dry periods, passively cooling the air inside and supporting thermal comfort throughout the building. Interior partitions between classrooms are intentionally left open-ended. Children are encouraged to extend these walls themselves, shaping their own spaces. The brick units are designed with clearances that allows curved walls, enhancing the modular system’s versatility. The bricks produced here are also distributed to the surrounding community, contributing to local house construction. The bricks that children use to play and build are later used in whole village —linking early experiences with lasting structures.
In contrast to the traditionally built classroom wing, the eastern side of the facility features a core of modern construction materials, housing sanitary and utility functions. A long wall runs along the main approach, gently welcoming children and leading them toward the classroom wing. The walls parallel to it enables children and adults to frame a clear visual corridor through the classrooms, ensuring a sense of unity and security for children."


 "Architectural concept
The nursery school is organised around a central feature: a circle. This distributes the volumes, guides the circulation and frames a secure courtyard. This simple geometric shape gives a clear sense of the site and fosters a feeling of unity. Circles, squares, rectangles and triangles - the main shapes of pure geometry make up the plan, interacting with each other and enriching the overall composition.
Dynamic, varied volumes interact with local vernacular morphologies. They are reminiscent of the 4-sided roofs of local huts, reinterpreted in a contemporary way to meet today's global challenges.
Each built volume corresponds to an independent programme. They are positioned on the circular pathway, gravitating around the playground and the multi-purpose area, which are central to the composition. This division into several volumes makes it possible to build in several phases, allowing the school to be used even when unfinished. The entire life cycle of the building has been designed to last over time.
Using of materials
The structure played an important part in the design of the project. We have always tried to make it as easy as possible to build ourselves. So it's lightweight and made up of small components to make it easier to build and handle. Most of the materials used come from local sources, including red earth, wood, bamboo, straw and logs. These materials, available locally, reduce the need to travel and the environmental and economic impact of construction.
Fragmented massing means that construction can take place in several phases, so that one or more of the volumes can be used even while the site is under way. This phasing is a real advantage in terms of facilitating both construction and use of the building.
As far as the structure is concerned, each volume incorporates a triangulated adobe element that provides bracing. This mass contributes to the thermal regulation of the envelope, and provides niches and storage spaces cut into the thickness. Around these triangles, a framework of lightweight white wood and rosewood components is assembled in a simple, rational way.
The framework provides support for the outer thatch envelope used for roofing. The 25cm-thick straw unifies the appearance of the volumes, while providing insulation and waterproofing. Inside, a cob rendering, made from local red earth, is supported by a wild bamboo mesh. Together, these elements create a warm, stimulating atmosphere that plays a role in the development and well-being of the children.
Building process
Each building volume is designed to provide efficient through-ventilation and controlled natural light. A large opening on one of the façades draws in fresh air. At the other end, high openings in the roof evacuate warm air and prevent the rooms from overheating. Their geometry has been designed to block the sun's rays during the solstice and prevent the infiltration of oblique rains during the monsoons.
The interior ambience of the classrooms has also been thought through in detail. Metallic thermal curtains regulate the temperature and lighting and protect against heavy rain. Stainless steel covers around the openings provide a neat finish and also help to protect against water. Finally, a mosquito net is integrated into each opening for the safety of children. All these elements ensure optimum comfort for the children, regulated according to local weather variations. Each of the classrooms is unique in its function, orientation and volume. The niches, which can be used for several purposes (counting time, small alcoves or storage) are a good illustration of this variety.
The circular walkway, slightly raised by 30 cm, forms a gentle boundary and also protects the floors from run-off during the monsoon season. It is sheltered by a lightweight structure made of wood and bamboo fence. On the underside of the roof, coloured fabrics punctuate the path, filtering the light and echoing the local textile culture. The colours are warm and stimulating for the children. The circle wraps around a local tree, becoming not only a structure but also a totem for future adventures during the pupils' breaks.
The triangle at the entrance marks the beginning and end of the circular walk, and provides a well-designed space for classes to be held outside when the weather is fine. It offers a further opportunity for children to explore and learn. In this way, the outdoor passageway has an additional use.
The multi-purpose area, central to the spatial composition, also opens onto the playground. It offers functional links with the meal preparation area and toy storage for greater ease of daily use. Designed for flexibility and ease of use, it offers a range of uses and opportunities, opening up the possibilities for children's greatest dreams. What's more, it can be used for more than just educational purposes, as it can also be used outside school hours as a meeting place for local residents, for community events and associations.
The classrooms are also designed to be adaptable. Two classrooms can be combined to form a larger space, a flexibility that allows for collective or recreational uses.
The project, its operation and its uses are all designed to provide the best possible support for children's development in a comfortable, stimulating and inclusive environment.
This lively, colourful and harmonious ring becomes a space for socialising, exploring and learning, not only for the children but for everyone who comes into the school. It will become a focal point for the entire local community."
"Architectural concept
The nursery school is organised around a central feature: a circle. This distributes the volumes, guides the circulation and frames a secure courtyard. This simple geometric shape gives a clear sense of the site and fosters a feeling of unity. Circles, squares, rectangles and triangles - the main shapes of pure geometry make up the plan, interacting with each other and enriching the overall composition.
Dynamic, varied volumes interact with local vernacular morphologies. They are reminiscent of the 4-sided roofs of local huts, reinterpreted in a contemporary way to meet today's global challenges.
Each built volume corresponds to an independent programme. They are positioned on the circular pathway, gravitating around the playground and the multi-purpose area, which are central to the composition. This division into several volumes makes it possible to build in several phases, allowing the school to be used even when unfinished. The entire life cycle of the building has been designed to last over time.
Using of materials
The structure played an important part in the design of the project. We have always tried to make it as easy as possible to build ourselves. So it's lightweight and made up of small components to make it easier to build and handle. Most of the materials used come from local sources, including red earth, wood, bamboo, straw and logs. These materials, available locally, reduce the need to travel and the environmental and economic impact of construction.
Fragmented massing means that construction can take place in several phases, so that one or more of the volumes can be used even while the site is under way. This phasing is a real advantage in terms of facilitating both construction and use of the building.
As far as the structure is concerned, each volume incorporates a triangulated adobe element that provides bracing. This mass contributes to the thermal regulation of the envelope, and provides niches and storage spaces cut into the thickness. Around these triangles, a framework of lightweight white wood and rosewood components is assembled in a simple, rational way.
The framework provides support for the outer thatch envelope used for roofing. The 25cm-thick straw unifies the appearance of the volumes, while providing insulation and waterproofing. Inside, a cob rendering, made from local red earth, is supported by a wild bamboo mesh. Together, these elements create a warm, stimulating atmosphere that plays a role in the development and well-being of the children.
Building process
Each building volume is designed to provide efficient through-ventilation and controlled natural light. A large opening on one of the façades draws in fresh air. At the other end, high openings in the roof evacuate warm air and prevent the rooms from overheating. Their geometry has been designed to block the sun's rays during the solstice and prevent the infiltration of oblique rains during the monsoons.
The interior ambience of the classrooms has also been thought through in detail. Metallic thermal curtains regulate the temperature and lighting and protect against heavy rain. Stainless steel covers around the openings provide a neat finish and also help to protect against water. Finally, a mosquito net is integrated into each opening for the safety of children. All these elements ensure optimum comfort for the children, regulated according to local weather variations. Each of the classrooms is unique in its function, orientation and volume. The niches, which can be used for several purposes (counting time, small alcoves or storage) are a good illustration of this variety.
The circular walkway, slightly raised by 30 cm, forms a gentle boundary and also protects the floors from run-off during the monsoon season. It is sheltered by a lightweight structure made of wood and bamboo fence. On the underside of the roof, coloured fabrics punctuate the path, filtering the light and echoing the local textile culture. The colours are warm and stimulating for the children. The circle wraps around a local tree, becoming not only a structure but also a totem for future adventures during the pupils' breaks.
The triangle at the entrance marks the beginning and end of the circular walk, and provides a well-designed space for classes to be held outside when the weather is fine. It offers a further opportunity for children to explore and learn. In this way, the outdoor passageway has an additional use.
The multi-purpose area, central to the spatial composition, also opens onto the playground. It offers functional links with the meal preparation area and toy storage for greater ease of daily use. Designed for flexibility and ease of use, it offers a range of uses and opportunities, opening up the possibilities for children's greatest dreams. What's more, it can be used for more than just educational purposes, as it can also be used outside school hours as a meeting place for local residents, for community events and associations.
The classrooms are also designed to be adaptable. Two classrooms can be combined to form a larger space, a flexibility that allows for collective or recreational uses.
The project, its operation and its uses are all designed to provide the best possible support for children's development in a comfortable, stimulating and inclusive environment.
This lively, colourful and harmonious ring becomes a space for socialising, exploring and learning, not only for the children but for everyone who comes into the school. It will become a focal point for the entire local community."


 "Project description
A. Architectural Concept
In a remote village in Senegal, this Nursery School is more than an educational facility — it is a place of safety, belonging, and early discovery. The project aims to support children aged 3 to 6 by offering a calm, climate-sensitive, and inclusive space that reflects local culture and everyday rhythms.
The building is based on a simple and efficient modular grid. Each room — whether a classroom, office, or service area — fits into this system, making the structure clear, logical, and easy to build. A central wooden corridor wraps around the main volumes, serving as the primary circulation path and an informal play space. This transitional space protects the inner rooms from direct sunlight, creates shade, and encourages free movement and exploration.
The building is oriented along a north–south axis. This limits exposure to the harsh southern sun while allowing classrooms to open to the east and west. The sloped metal roof is raised above the walls, creating a ventilated cavity where hot air can escape and cool air can circulate. Textile panels and light timber frames allow filtered air and light to pass through, making the architecture breathable and responsive to the local climate.
The school has one clear entrance, visually monitored by the administration and reception areas. Two inner gardens — one for children, one for staff — offer quiet spaces for rest and play, reinforcing the connection between education and nature.
B. Use of Materials
Materials are chosen for their availability, environmental performance, and ease of use in self-construction. The core structure is built with rammed earth — thick, stabilised walls that ensure thermal comfort and sound insulation. Earth is sourced locally, mixed with sand and a small amount of cement to improve durability.
Local timber is used for roof trusses, corridor framing, and floorboards in common areas. Timber is easy to handle and replace, allowing parts of the building to be pre-assembled off-site. It also provides a warm and tactile surface, ideal for barefoot children.
Recycled textile panels are fitted between timber posts to form breathable, shaded walls. They reduce glare and give the building a distinctive identity. The metal sheet roof reflects sunlight and is installed with overhangs that protect walls and entrances from rain and heat.
Floors vary depending on function: wooden decking is used in the corridor for comfort and airflow, while concrete screeds are used in classrooms and service areas for strength and hygiene.
All materials are selected to reduce the carbon footprint and to engage local craftspeople, encouraging long-term community involvement.
C. Building Process
The entire project is designed to be built without heavy machinery. The modular system allows for easy layout, clear sequencing, and possible phased construction.
Foundations are made of compacted gravel and reinforced concrete, providing a stable base for rammed earth walls. The use of local gravel reduces transport needs and costs.
Walls are made using traditional rammed earth techniques, with simple wooden formwork and manual compaction. This process is labour-intensive but community-friendly, offering jobs and skill development for local residents.
Roof elements and wooden structures can be prepared on-site using basic tools. Once in place, the metal roof is added, followed by textile infill panels, doors, and windows.
The final stages include landscaping and planting the gardens, reinforcing the school’s role as a shared and cared-for space. The result is a building that is not only functional and beautiful but also owned and understood by those who built it."
"Project description
A. Architectural Concept
In a remote village in Senegal, this Nursery School is more than an educational facility — it is a place of safety, belonging, and early discovery. The project aims to support children aged 3 to 6 by offering a calm, climate-sensitive, and inclusive space that reflects local culture and everyday rhythms.
The building is based on a simple and efficient modular grid. Each room — whether a classroom, office, or service area — fits into this system, making the structure clear, logical, and easy to build. A central wooden corridor wraps around the main volumes, serving as the primary circulation path and an informal play space. This transitional space protects the inner rooms from direct sunlight, creates shade, and encourages free movement and exploration.
The building is oriented along a north–south axis. This limits exposure to the harsh southern sun while allowing classrooms to open to the east and west. The sloped metal roof is raised above the walls, creating a ventilated cavity where hot air can escape and cool air can circulate. Textile panels and light timber frames allow filtered air and light to pass through, making the architecture breathable and responsive to the local climate.
The school has one clear entrance, visually monitored by the administration and reception areas. Two inner gardens — one for children, one for staff — offer quiet spaces for rest and play, reinforcing the connection between education and nature.
B. Use of Materials
Materials are chosen for their availability, environmental performance, and ease of use in self-construction. The core structure is built with rammed earth — thick, stabilised walls that ensure thermal comfort and sound insulation. Earth is sourced locally, mixed with sand and a small amount of cement to improve durability.
Local timber is used for roof trusses, corridor framing, and floorboards in common areas. Timber is easy to handle and replace, allowing parts of the building to be pre-assembled off-site. It also provides a warm and tactile surface, ideal for barefoot children.
Recycled textile panels are fitted between timber posts to form breathable, shaded walls. They reduce glare and give the building a distinctive identity. The metal sheet roof reflects sunlight and is installed with overhangs that protect walls and entrances from rain and heat.
Floors vary depending on function: wooden decking is used in the corridor for comfort and airflow, while concrete screeds are used in classrooms and service areas for strength and hygiene.
All materials are selected to reduce the carbon footprint and to engage local craftspeople, encouraging long-term community involvement.
C. Building Process
The entire project is designed to be built without heavy machinery. The modular system allows for easy layout, clear sequencing, and possible phased construction.
Foundations are made of compacted gravel and reinforced concrete, providing a stable base for rammed earth walls. The use of local gravel reduces transport needs and costs.
Walls are made using traditional rammed earth techniques, with simple wooden formwork and manual compaction. This process is labour-intensive but community-friendly, offering jobs and skill development for local residents.
Roof elements and wooden structures can be prepared on-site using basic tools. Once in place, the metal roof is added, followed by textile infill panels, doors, and windows.
The final stages include landscaping and planting the gardens, reinforcing the school’s role as a shared and cared-for space. The result is a building that is not only functional and beautiful but also owned and understood by those who built it."


 "This project proposes a nursery school that provides a safe, generous environment for young children to play, imagine, and grow together. Rooted in local traditions, the architecture supports these moments of exploration through local materials and spatial openness.
Many children in Senegal have limited access to spaces where they can play freely and interact with others. What children need is time and space filled with possibility—where their imagination can unfold freely.
The site is located in southern Senegal, between a riverside forest and a rural village. A long wall stretches across the site, acting as a threshold between a village and forest. For the children, crossing this wall means entry into a space of freedom and play. The plan is inspired by the traditional roundhouses of southern Senegal. By unfolding the closed circular form of the roundhouse, it becomes a single sweeping arc that gently wraps around the children—creating both a sense of protection and openness. This plan forms familiar silhouettes for the local community. Classrooms are arranged along these curved forms and share a large central playground beneath a continuous canopy. The roof structure also draws from traditional roundhouse construction techniques. A simple system of single-pitch roof creates open, airy interiors without requiring specialized skills. This approach allows for broad spans while remaining accessible to local builders.
The walls are built using uniquely crank-shaped bricks. Their modular geometry allows children to stack them like toy blocks, enabling them to construct small structures and claim spaces as their own. A brick production yard is integrated into the site, allowing for the on-site production of these distinctive bricks. The inner arc walls are constructed from woven bamboo, doubling as temporary storage for bricks. The bricks’ porous quality allows them to absorb rainwater and release it through evaporation during dry periods, passively cooling the air inside and supporting thermal comfort throughout the building. Interior partitions between classrooms are intentionally left open-ended. Children are encouraged to extend these walls themselves, shaping their own spaces. The brick units are designed with clearances that allows curved walls, enhancing the modular system’s versatility. The bricks produced here are also distributed to the surrounding community, contributing to local house construction. The bricks that children use to play and build are later used in whole village —linking early experiences with lasting structures.
In contrast to the traditionally built classroom wing, the eastern side of the facility features a core of modern construction materials, housing sanitary and utility functions. A long wall runs along the main approach, gently welcoming children and leading them toward the classroom wing. The walls parallel to it enables children and adults to frame a clear visual corridor through the classrooms, ensuring a sense of unity and security for children."
"This project proposes a nursery school that provides a safe, generous environment for young children to play, imagine, and grow together. Rooted in local traditions, the architecture supports these moments of exploration through local materials and spatial openness.
Many children in Senegal have limited access to spaces where they can play freely and interact with others. What children need is time and space filled with possibility—where their imagination can unfold freely.
The site is located in southern Senegal, between a riverside forest and a rural village. A long wall stretches across the site, acting as a threshold between a village and forest. For the children, crossing this wall means entry into a space of freedom and play. The plan is inspired by the traditional roundhouses of southern Senegal. By unfolding the closed circular form of the roundhouse, it becomes a single sweeping arc that gently wraps around the children—creating both a sense of protection and openness. This plan forms familiar silhouettes for the local community. Classrooms are arranged along these curved forms and share a large central playground beneath a continuous canopy. The roof structure also draws from traditional roundhouse construction techniques. A simple system of single-pitch roof creates open, airy interiors without requiring specialized skills. This approach allows for broad spans while remaining accessible to local builders.
The walls are built using uniquely crank-shaped bricks. Their modular geometry allows children to stack them like toy blocks, enabling them to construct small structures and claim spaces as their own. A brick production yard is integrated into the site, allowing for the on-site production of these distinctive bricks. The inner arc walls are constructed from woven bamboo, doubling as temporary storage for bricks. The bricks’ porous quality allows them to absorb rainwater and release it through evaporation during dry periods, passively cooling the air inside and supporting thermal comfort throughout the building. Interior partitions between classrooms are intentionally left open-ended. Children are encouraged to extend these walls themselves, shaping their own spaces. The brick units are designed with clearances that allows curved walls, enhancing the modular system’s versatility. The bricks produced here are also distributed to the surrounding community, contributing to local house construction. The bricks that children use to play and build are later used in whole village —linking early experiences with lasting structures.
In contrast to the traditionally built classroom wing, the eastern side of the facility features a core of modern construction materials, housing sanitary and utility functions. A long wall runs along the main approach, gently welcoming children and leading them toward the classroom wing. The walls parallel to it enables children and adults to frame a clear visual corridor through the classrooms, ensuring a sense of unity and security for children."